15651 Baronial Castle Dr, Humble, TX 77346
Local realty services provided by:Better Homes and Gardens Real Estate Hometown
Listed by:jim lapid
Office:starpointe realty ctx, llc.
MLS#:9970848
Source:ACTRIS
15651 Baronial Castle Dr,Humble, TX 77346
$499,900
- 5 Beds
- 4 Baths
- 3,197 sq. ft.
- Single family
- Active
Price summary
- Price:$499,900
- Price per sq. ft.:$156.37
- Monthly HOA dues:$146.5
About this home
Step into luxury and comfort at 15651 Baronial Castle Dr, nestled in the sought-after Balmoral Master Plan Community in Humble, TX. This stunning two-story home offers a harmonious blend of modern design and timeless elegance, perfect for creating lasting memories.
As you enter, you're greeted by an inviting foyer that flows seamlessly into multiple living areas, ideal for both relaxation and entertaining. The chef-inspired kitchen, complete with granite countertops and a built-in gas range, is a culinary haven. The primary suite on the main level is a private retreat, featuring a spa-like bathroom with a garden tub and dual vanities. Upstairs, spacious bedrooms and versatile living spaces provide room for everyone.
Step outside to your private backyard oasis, complete with a covered patio and plenty of space for outdoor gatherings. The Balmoral community enhances your lifestyle with its crystal-clear lagoon, walking trails, and amenities, all just minutes from top-rated schools, shopping, and dining. Don't miss the chance to make this exceptional property your forever home. Schedule your private tour today and experience the magic of 15651 Baronial Castle Dr for yourself!
Contact an agent
Home facts
- Year built:2021
- Listing ID #:9970848
- Updated:October 03, 2025 at 03:54 PM
Rooms and interior
- Bedrooms:5
- Total bathrooms:4
- Full bathrooms:4
- Living area:3,197 sq. ft.
Heating and cooling
- Cooling:Central
- Heating:Central
Structure and exterior
- Roof:Composition
- Year built:2021
- Building area:3,197 sq. ft.
Schools
- High school:Summer Creek
- Elementary school:Groves
Utilities
- Water:MUD
Finances and disclosures
- Price:$499,900
- Price per sq. ft.:$156.37
- Tax amount:$14,050 (2024)
New listings near 15651 Baronial Castle Dr
- Open Sun, 12 to 3pmNew
 $365,000Active4 beds 3 baths2,514 sq. ft.
$365,000Active4 beds 3 baths2,514 sq. ft.18815 Racquet Sports Way, Humble, TX 77346
MLS# 64924791Listed by: EXP REALTY LLC - New
 $260,000Active3 beds 2 baths1,987 sq. ft.
$260,000Active3 beds 2 baths1,987 sq. ft.7310 Foxway Lane, Humble, TX 77338
MLS# 27500824Listed by: TRUSS REAL ESTATE, LLC - New
 $249,900Active3 beds 3 baths2,325 sq. ft.
$249,900Active3 beds 3 baths2,325 sq. ft.18502 Huron Park Trail, Humble, TX 77346
MLS# 12460090Listed by: MAINSTAY BROKERAGE, LLC - New
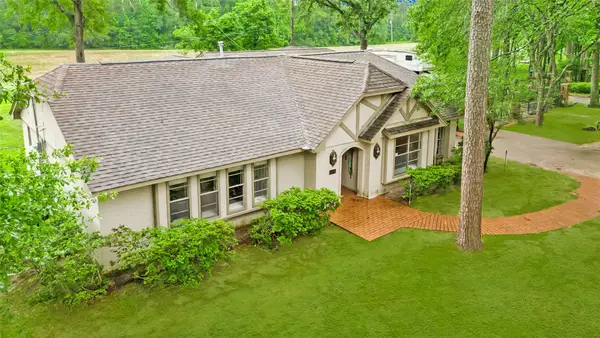 $450,000Active5 beds 3 baths3,221 sq. ft.
$450,000Active5 beds 3 baths3,221 sq. ft.4706 Forest Shadows Drive, Humble, TX 77338
MLS# 91351595Listed by: EXP REALTY LLC - New
 $290,000Active4 beds 3 baths3,213 sq. ft.
$290,000Active4 beds 3 baths3,213 sq. ft.9514 Barr Spring Drive, Humble, TX 77396
MLS# 29202583Listed by: KELLER WILLIAMS SIGNATURE - New
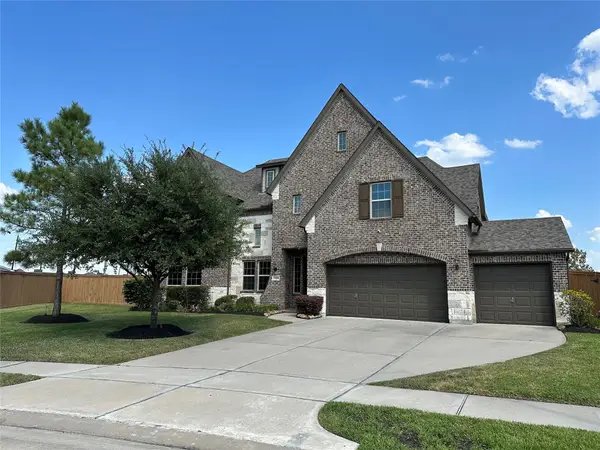 Listed by BHGRE$500,000Active4 beds 4 baths3,972 sq. ft.
Listed by BHGRE$500,000Active4 beds 4 baths3,972 sq. ft.15438 Hopkins Cedar Drive, Humble, TX 77346
MLS# 52799016Listed by: BETTER HOMES AND GARDENS REAL ESTATE GARY GREENE - WEST GRAY - Open Sun, 1 to 3pmNew
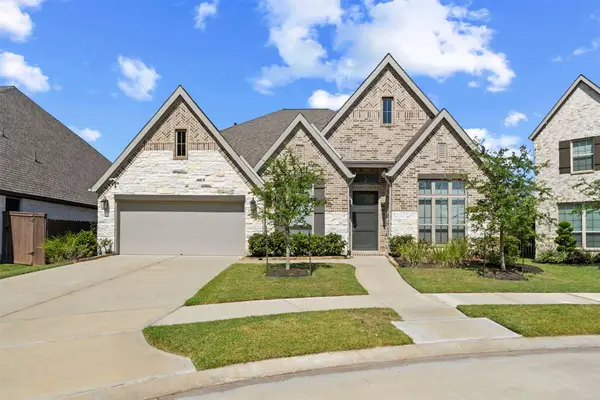 $535,000Active4 beds 4 baths3,257 sq. ft.
$535,000Active4 beds 4 baths3,257 sq. ft.12015 Gramina Way, Humble, TX 77346
MLS# 66283771Listed by: REALTY OF AMERICA, LLC - Open Sun, 2 to 4pmNew
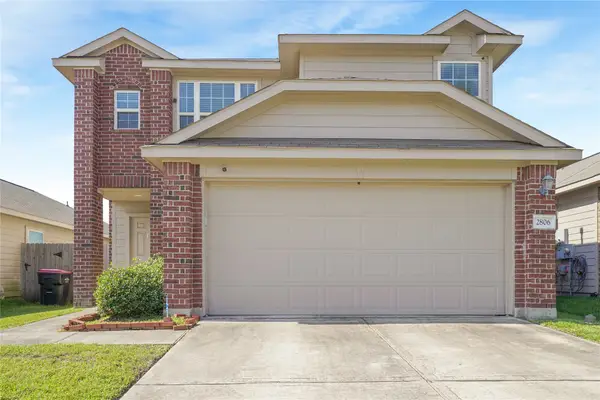 $253,000Active3 beds 3 baths1,567 sq. ft.
$253,000Active3 beds 3 baths1,567 sq. ft.2806 Old Draw Dr Drive, Humble, TX 77396
MLS# 34813155Listed by: NEXT TREND REALTY LLC - New
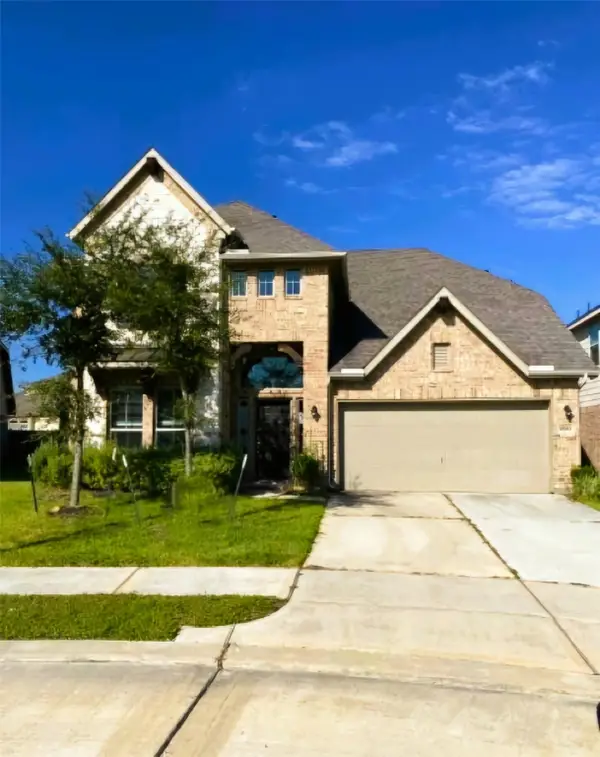 $290,000Active4 beds 4 baths2,431 sq. ft.
$290,000Active4 beds 4 baths2,431 sq. ft.15011 Starry Hills Court, Humble, TX 77346
MLS# 40501836Listed by: TRILLIONAIRE REALTY - New
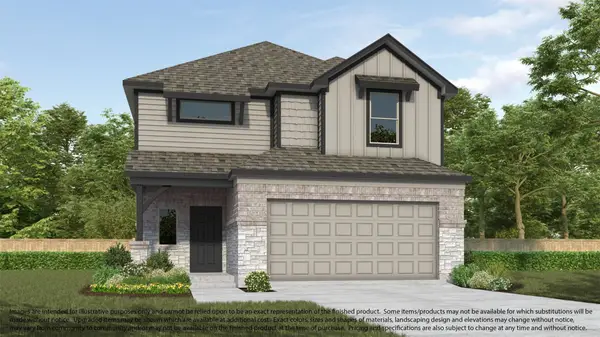 $356,820Active4 beds 4 baths2,345 sq. ft.
$356,820Active4 beds 4 baths2,345 sq. ft.6518 Old Cypress Landing Lane, Humble, TX 77338
MLS# 56392248Listed by: LONG LAKE LTD
