15863 Sundew Prairie Drive, Humble, TX 77346
Local realty services provided by:Better Homes and Gardens Real Estate Hometown
15863 Sundew Prairie Drive,Humble, TX 77346
$259,999
- 3 Beds
- 3 Baths
- 1,816 sq. ft.
- Townhouse
- Active
Listed by: james krueger, avery doubenmier
Office: corcoran prestige realty
MLS#:96243202
Source:HARMLS
Price summary
- Price:$259,999
- Price per sq. ft.:$143.17
- Monthly HOA dues:$300
About this home
Calling all investors seeking immediate rental income! Welcome to this charming 3-bedroom, 2.5-bathroom corner unit, offering both style and convenience. The gourmet kitchen comes equipped with granite countertops, 42" cabinets, a spacious island, and Whirlpool appliances, including a fridge that stays with the home. The first floor features luxury vinyl plank flooring and 9' ceilings, while all bedrooms are privately tucked upstairs, each with a walk-in closet. The primary suite boasts an extended vanity and oversized shower, and the secondary bath offers dual sinks. Monthly fees cover lawn care and trash, making for easy, low-maintenance living. Balmoral's resort-style amenities include a fitness center, clubhouse, tennis courts, pools, playgrounds, and the famous Crystal Clear Lagoon with white sand beaches. With quick access to major highways, schools, and shopping, this home offers the perfect blend of comfort and location.
Contact an agent
Home facts
- Year built:2020
- Listing ID #:96243202
- Updated:December 12, 2025 at 12:46 PM
Rooms and interior
- Bedrooms:3
- Total bathrooms:3
- Full bathrooms:2
- Half bathrooms:1
- Living area:1,816 sq. ft.
Heating and cooling
- Cooling:Attic Fan, Central Air, Electric, Zoned
- Heating:Central, Electric, Zoned
Structure and exterior
- Roof:Composition
- Year built:2020
- Building area:1,816 sq. ft.
Schools
- High school:SUMMER CREEK HIGH SCHOOL
- Middle school:LAKE HOUSTON MIDDLE SCHOOL (HUMBLE)
- Elementary school:CENTENNIAL ELEMENTARY SCHOOL (HUMBLE)
Utilities
- Sewer:Public Sewer
Finances and disclosures
- Price:$259,999
- Price per sq. ft.:$143.17
- Tax amount:$9,254 (2023)
New listings near 15863 Sundew Prairie Drive
- New
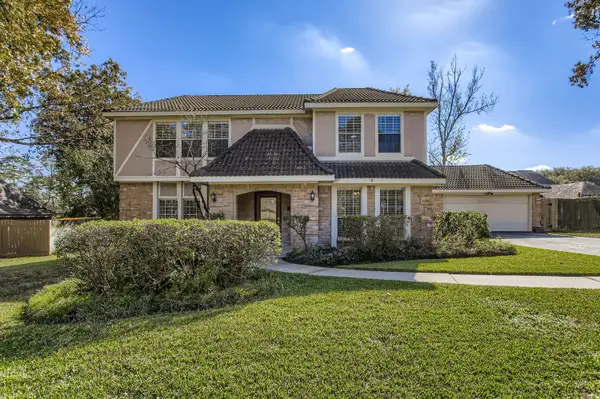 $300,000Active4 beds 3 baths2,832 sq. ft.
$300,000Active4 beds 3 baths2,832 sq. ft.8518 Rebawood Drive, Humble, TX 77346
MLS# 63233484Listed by: WORTH CLARK REALTY - New
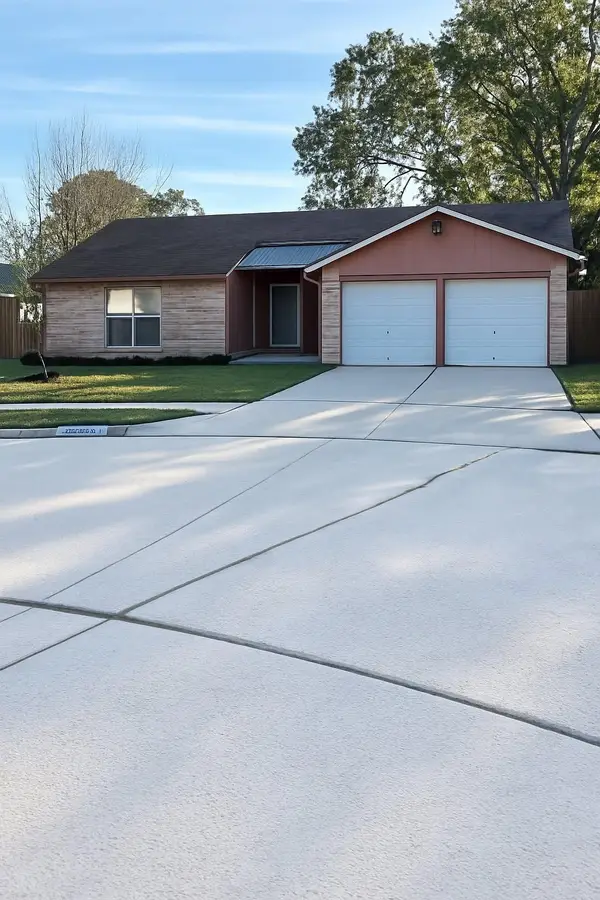 $214,999Active3 beds 2 baths1,690 sq. ft.
$214,999Active3 beds 2 baths1,690 sq. ft.8302 Opalwood Lane, Humble, TX 77338
MLS# 67748045Listed by: TEXAS REAL PROPERTIES - Open Sat, 12 to 2pmNew
 $379,000Active4 beds 3 baths3,068 sq. ft.
$379,000Active4 beds 3 baths3,068 sq. ft.6723 Atasca South Court, Humble, TX 77346
MLS# 13218886Listed by: STYLED REAL ESTATE - Open Sat, 11am to 1pmNew
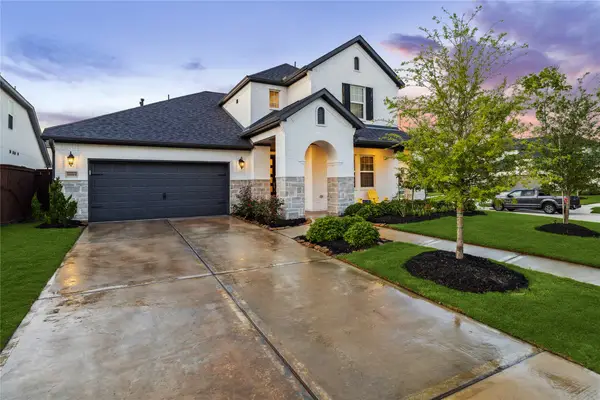 $549,000Active5 beds 5 baths3,457 sq. ft.
$549,000Active5 beds 5 baths3,457 sq. ft.11919 Claro Forest Lane, Humble, TX 77346
MLS# 17041722Listed by: NAN & COMPANY PROPERTIES - CORPORATE OFFICE (HEIGHTS) - New
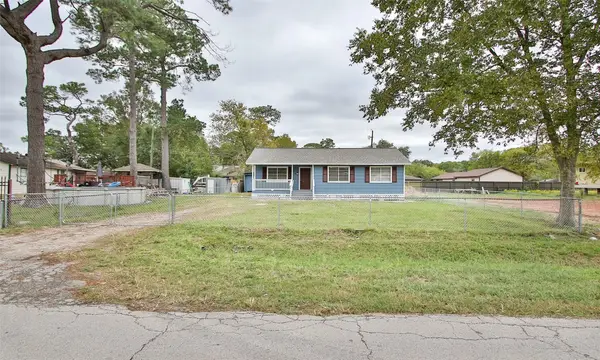 $197,000Active4 beds 2 baths1,121 sq. ft.
$197,000Active4 beds 2 baths1,121 sq. ft.6110 Glen Lee Drive, Humble, TX 77396
MLS# 78241985Listed by: HH PREMIER REALTY, LLC - New
 $235,000Active3 beds 2 baths1,628 sq. ft.
$235,000Active3 beds 2 baths1,628 sq. ft.18907 Atascocita Trace Drive, Humble, TX 77346
MLS# 13656730Listed by: RE/MAX UNIVERSAL - New
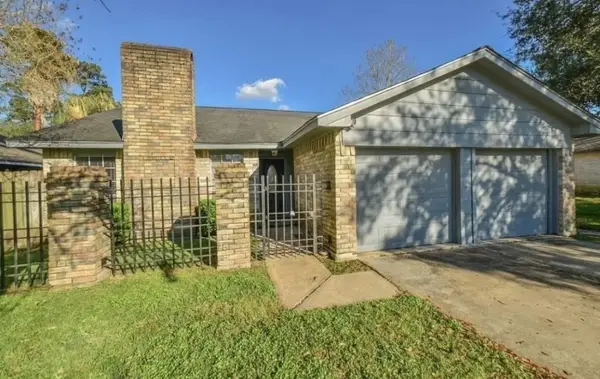 $197,000Active3 beds 2 baths1,685 sq. ft.
$197,000Active3 beds 2 baths1,685 sq. ft.19526 Leaning Timbers Drive, Humble, TX 77346
MLS# 22169414Listed by: JACKSON NATIONAL REALTY - New
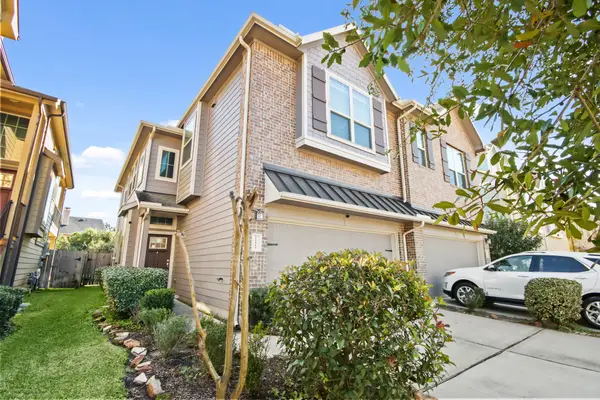 $246,000Active3 beds 3 baths1,962 sq. ft.
$246,000Active3 beds 3 baths1,962 sq. ft.18442 Jasmine Garden Place, Humble, TX 77346
MLS# 51248439Listed by: EXP REALTY LLC - Open Sat, 12 to 2pmNew
 $230,000Active4 beds 3 baths1,916 sq. ft.
$230,000Active4 beds 3 baths1,916 sq. ft.21002 Neelie Court, Humble, TX 77338
MLS# 58097014Listed by: L&N REALTY, LLC - New
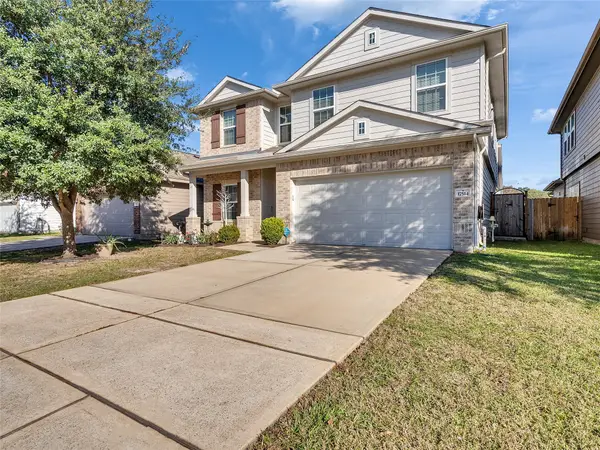 $325,900Active4 beds 3 baths2,558 sq. ft.
$325,900Active4 beds 3 baths2,558 sq. ft.17514 Solly Oak Place, Humble, TX 77396
MLS# 6302028Listed by: SEVENTWENTY REALTY AND INVESTMENTS
