17103 Jetton Park Lane, Humble, TX 77346
Local realty services provided by:Better Homes and Gardens Real Estate Hometown
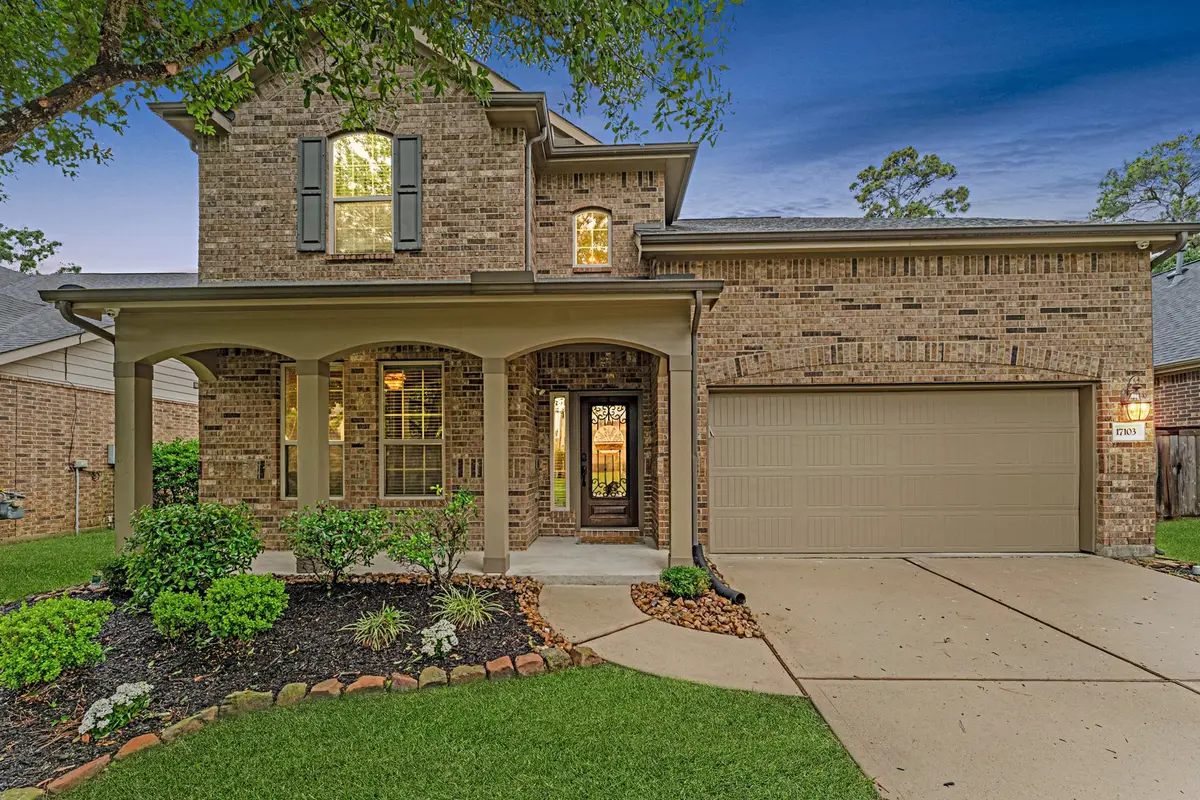
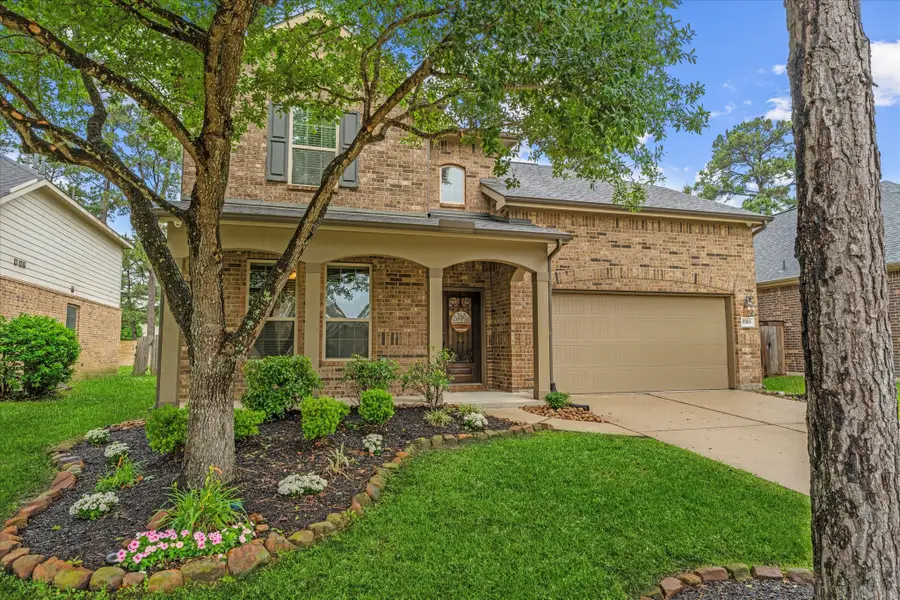
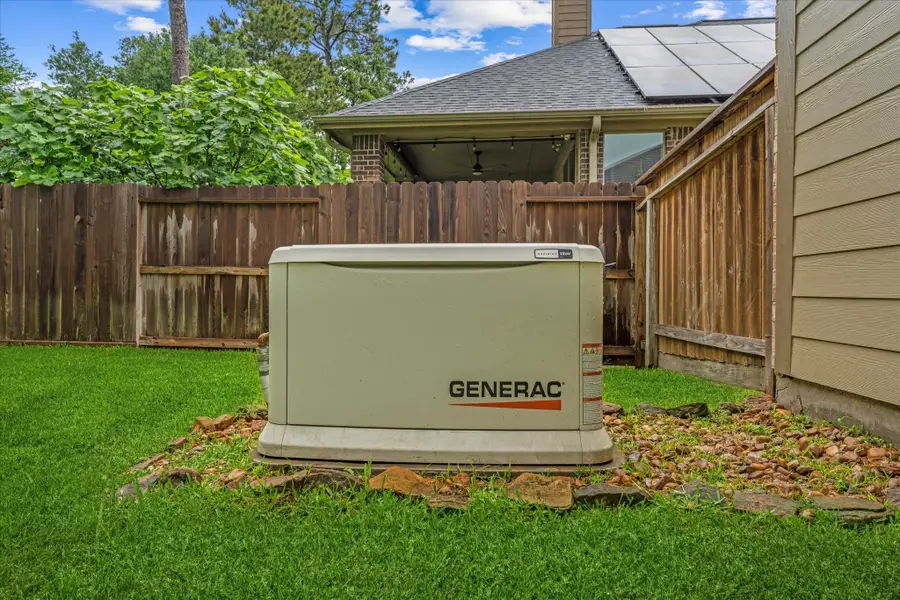
17103 Jetton Park Lane,Humble, TX 77346
$369,990
- 4 Beds
- 3 Baths
- 2,916 sq. ft.
- Single family
- Pending
Listed by:stephanie mcgrew
Office:realty one group, experience
MLS#:43879662
Source:HARMLS
Price summary
- Price:$369,990
- Price per sq. ft.:$126.88
- Monthly HOA dues:$95.83
About this home
Welcome Home! This stunning 4-bedroom, 3-bathroom beauty offers a rare and versatile layout with two bedrooms conveniently located on the first floor — perfect for a private office, guest suite, or in-law accommodations. A grand two-story entryway adorned with a striking chandelier sets the tone, complemented by elegant crown molding throughout the main living spaces. You’ll have peace of mind year-round with a whole-home Generac Generator. Entertain in style with this open concept kitchen, living & breakfast area. Upstairs, you’ll find a spacious game room, two additional bedrooms, & a full bath — plenty of space for everyone to spread out and enjoy! Located in an amenity-rich community, residents enjoy access to a sports complex, multiple parks, pools, a splash pad, fitness center, tennis courts, and a full calendar of exciting community events and activities. Walking & biking distance to Elementary school. This home truly checks all the boxes!
Contact an agent
Home facts
- Year built:2012
- Listing Id #:43879662
- Updated:August 17, 2025 at 07:14 AM
Rooms and interior
- Bedrooms:4
- Total bathrooms:3
- Full bathrooms:3
- Living area:2,916 sq. ft.
Heating and cooling
- Cooling:Attic Fan, Central Air, Electric
- Heating:Central, Gas
Structure and exterior
- Roof:Composition
- Year built:2012
- Building area:2,916 sq. ft.
- Lot area:0.16 Acres
Schools
- High school:ATASCOCITA HIGH SCHOOL
- Middle school:WEST LAKE MIDDLE SCHOOL
- Elementary school:ATASCOCITA SPRINGS ELEMENTARY SCHOOL
Utilities
- Sewer:Public Sewer
Finances and disclosures
- Price:$369,990
- Price per sq. ft.:$126.88
- Tax amount:$9,531 (2024)
New listings near 17103 Jetton Park Lane
- New
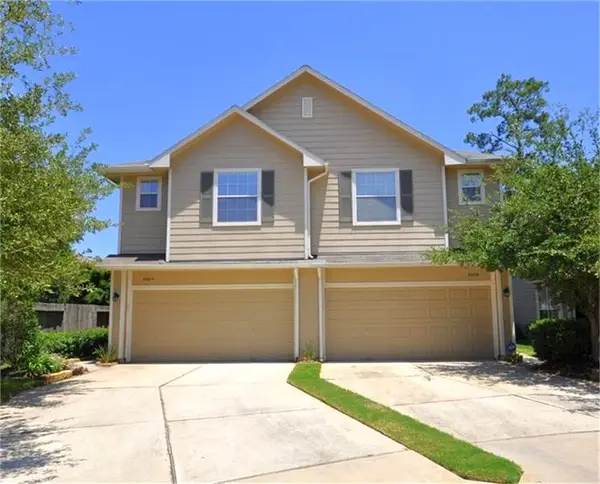 $205,000Active3 beds 3 baths1,691 sq. ft.
$205,000Active3 beds 3 baths1,691 sq. ft.20210 Arbolada Green Court, Humble, TX 77346
MLS# 27940973Listed by: NEXTHOME PREMIER HOMES REALTY - Open Sun, 2 to 4pmNew
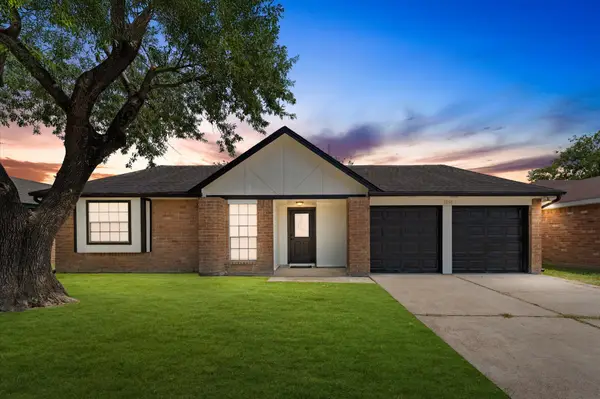 $228,000Active3 beds 2 baths1,500 sq. ft.
$228,000Active3 beds 2 baths1,500 sq. ft.7850 Birchbark Drive, Humble, TX 77338
MLS# 68003414Listed by: CASA DEL MIZE REALTY - New
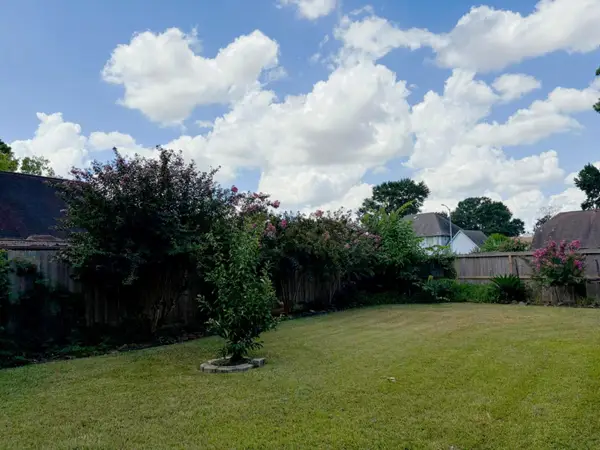 $259,500Active3 beds 2 baths1,856 sq. ft.
$259,500Active3 beds 2 baths1,856 sq. ft.8502 Carmelwood Court, Humble, TX 77338
MLS# 23185864Listed by: HOUSTON PREFERRED PROPERTIES - New
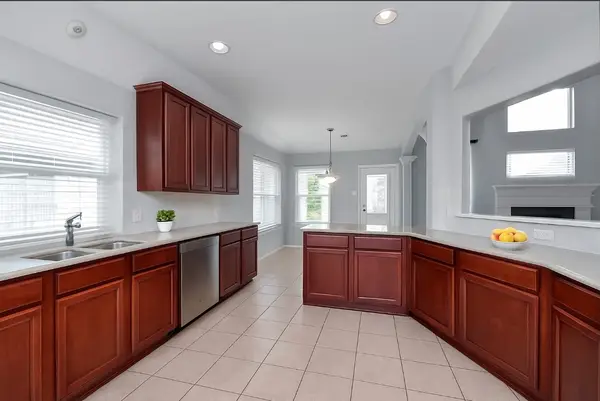 $379,800Active4 beds 3 baths3,281 sq. ft.
$379,800Active4 beds 3 baths3,281 sq. ft.14811 Meridian Park Lane, Humble, TX 77396
MLS# 59315701Listed by: IHOUZZ REALTY - New
 $278,800Active4 beds 3 baths2,457 sq. ft.
$278,800Active4 beds 3 baths2,457 sq. ft.8622 Summit Pines Drive, Humble, TX 77346
MLS# 70517311Listed by: REAL BROKER, LLC - Open Sun, 2 to 4pmNew
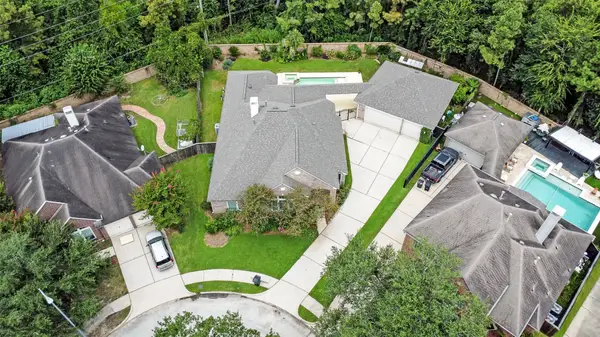 $429,500Active4 beds 2 baths2,611 sq. ft.
$429,500Active4 beds 2 baths2,611 sq. ft.7807 Hazy Brook Lane, Humble, TX 77396
MLS# 25635961Listed by: KELLER WILLIAMS REALTY METROPOLITAN - New
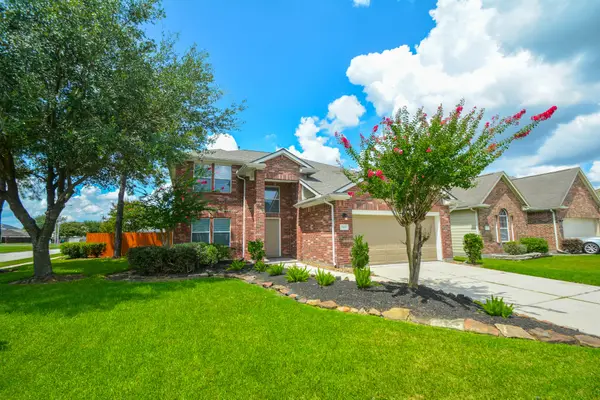 $299,900Active3 beds 3 baths2,425 sq. ft.
$299,900Active3 beds 3 baths2,425 sq. ft.15103 Silhouette Ridge Drive, Humble, TX 77396
MLS# 15820907Listed by: EXP REALTY LLC - Open Sat, 12 to 2pmNew
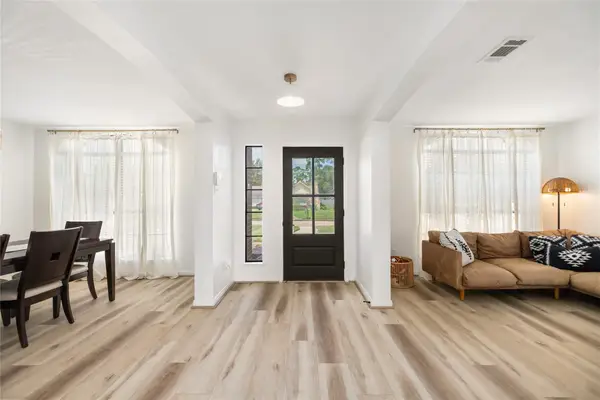 $336,000Active3 beds 3 baths2,561 sq. ft.
$336,000Active3 beds 3 baths2,561 sq. ft.17810 Misty Lace Dr, Humble, TX 77396
MLS# 45134609Listed by: STEP REAL ESTATE - Open Sun, 1 to 3pmNew
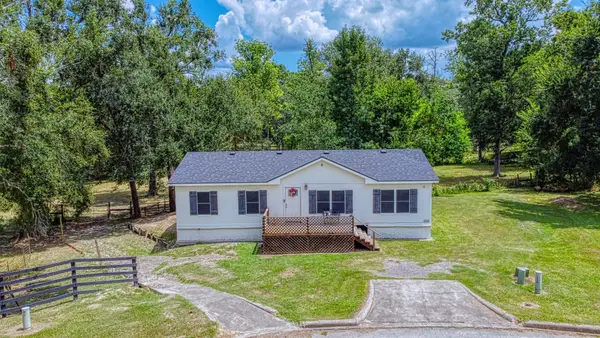 $189,900Active3 beds 2 baths1,248 sq. ft.
$189,900Active3 beds 2 baths1,248 sq. ft.21702 Island Lake Loop E, Humble, TX 77338
MLS# 30713966Listed by: PAT NEMEC REALTY - New
 $359,000Active3 beds 2 baths2,190 sq. ft.
$359,000Active3 beds 2 baths2,190 sq. ft.7115 Sweet Violet Trail, Humble, TX 77346
MLS# 24543322Listed by: COMPASS RE TEXAS, LLC - THE WOODLANDS
