17111 Tupelo Garden Circle, Humble, TX 77346
Local realty services provided by:Better Homes and Gardens Real Estate Hometown
Listed by: mark dimas, kimberly martin
Office: realty of america, llc.
MLS#:21438062
Source:HARMLS
Price summary
- Price:$359,990
- Price per sq. ft.:$141.51
- Monthly HOA dues:$92
About this home
Fantastic 2-story on a cul-de-sac featuring a lovely brick/stone curb appeal, shaded porch, extended stamped concrete patio w/ a pergola, new sprinkler system, generator hookup, updated AC units, & pool-sized backyard w/ updated fencing! High ceilings & recessed lighting throughout, a grand tile entry, formal dining w/ wood flooring, large windows along the rear, a fireplace in the living room, utility room, half bath, breakfast area, & island kitchen w/ granite countertops, ample storage, butler's pantry, & a sprawling breakfast bar. Also downstairs is the primary suite w/ a custom closet system, dual sinks, separate shower, & garden tub while upstairs holds the game room w/ a walk-in closet, 2 bedrooms, & the 2 full bath w/ dual sinks. Located in the master-planned community of Eagle Springs w/ access to numerous amenities including the Island Club Pool, Sports Complex, parks, clubhouses, & more! Easy access to Beltway 8, FM 1960, Atascocita/Kingwood, & Lake Houston!
Contact an agent
Home facts
- Year built:2008
- Listing ID #:21438062
- Updated:November 25, 2025 at 12:38 PM
Rooms and interior
- Bedrooms:3
- Total bathrooms:3
- Full bathrooms:2
- Half bathrooms:1
- Living area:2,544 sq. ft.
Heating and cooling
- Cooling:Central Air, Electric
- Heating:Central, Gas
Structure and exterior
- Roof:Composition
- Year built:2008
- Building area:2,544 sq. ft.
- Lot area:0.24 Acres
Schools
- High school:ATASCOCITA HIGH SCHOOL
- Middle school:WEST LAKE MIDDLE SCHOOL
- Elementary school:ATASCOCITA SPRINGS ELEMENTARY SCHOOL
Utilities
- Sewer:Public Sewer
Finances and disclosures
- Price:$359,990
- Price per sq. ft.:$141.51
- Tax amount:$9,279 (2024)
New listings near 17111 Tupelo Garden Circle
- New
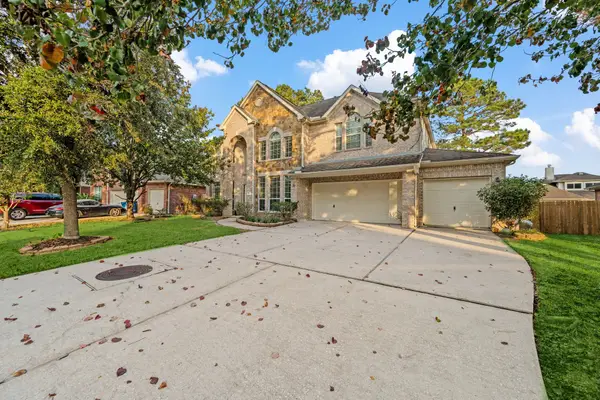 $385,000Active4 beds 3 baths3,062 sq. ft.
$385,000Active4 beds 3 baths3,062 sq. ft.8710 Silver Lure Drive, Humble, TX 77346
MLS# 57981135Listed by: RE/MAX UNIVERSAL - New
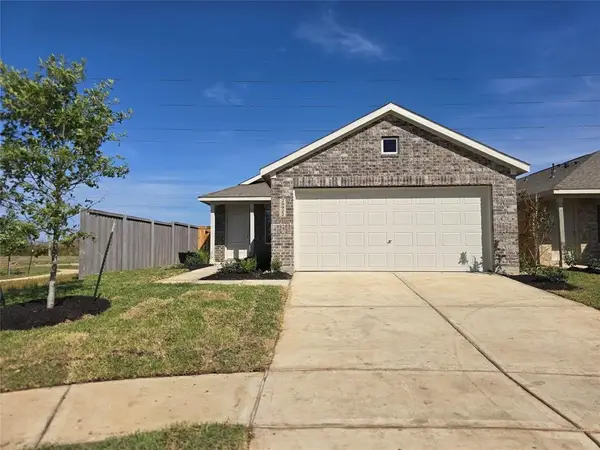 $245,990Active3 beds 2 baths1,273 sq. ft.
$245,990Active3 beds 2 baths1,273 sq. ft.6007 Patriot Sound Road, Humble, TX 77338
MLS# 48754110Listed by: LENNAR HOMES VILLAGE BUILDERS, LLC - New
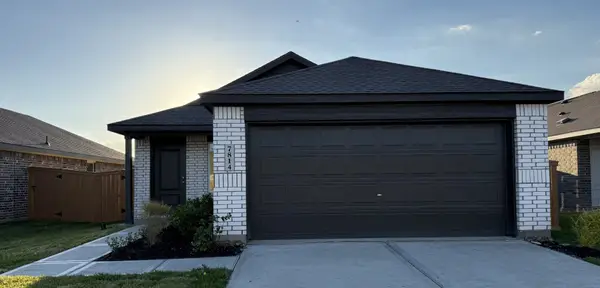 $259,640Active4 beds 2 baths1,607 sq. ft.
$259,640Active4 beds 2 baths1,607 sq. ft.6011 Patriot Sound Drive, Humble, TX 77338
MLS# 11672853Listed by: LENNAR HOMES VILLAGE BUILDERS, LLC - New
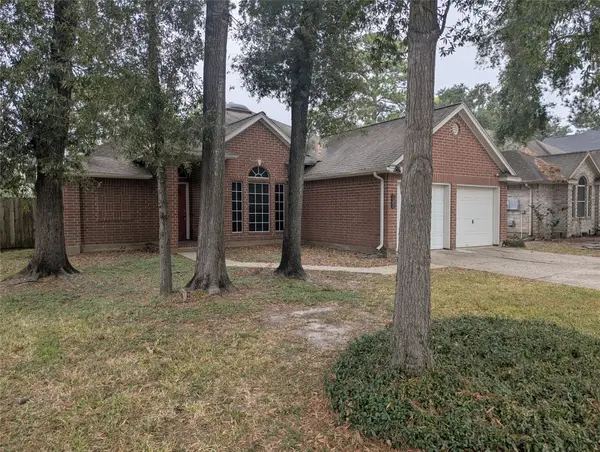 $245,000Active3 beds 2 baths1,810 sq. ft.
$245,000Active3 beds 2 baths1,810 sq. ft.7007 Fuchsia Lane, Humble, TX 77346
MLS# 16576515Listed by: TEXAS BOUTIQUE REALTY - New
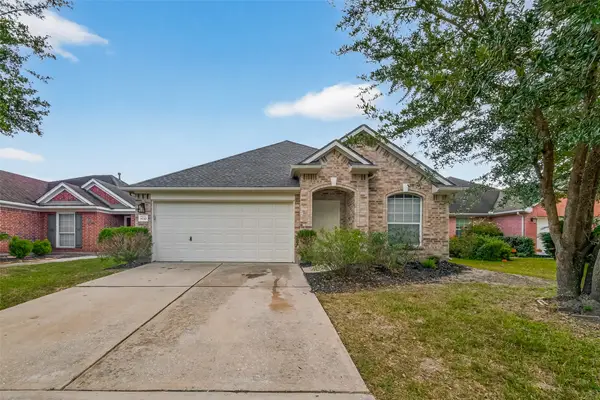 $264,900Active3 beds 2 baths1,719 sq. ft.
$264,900Active3 beds 2 baths1,719 sq. ft.9210 Reflections Path Way, Humble, TX 77396
MLS# 16752156Listed by: ACE REALTY - New
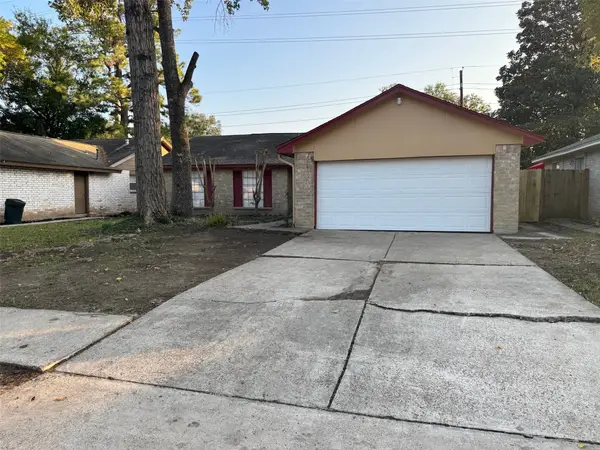 $235,000Active4 beds 2 baths1,476 sq. ft.
$235,000Active4 beds 2 baths1,476 sq. ft.5222 Moonshadows Drive, Humble, TX 77346
MLS# 32175903Listed by: KINGFAY INC - New
 $419,000Active4 beds 4 baths2,432 sq. ft.
$419,000Active4 beds 4 baths2,432 sq. ft.12154 Texas Trumpet, Humble, TX 77346
MLS# 40741871Listed by: RE/MAX SIGNATURE - New
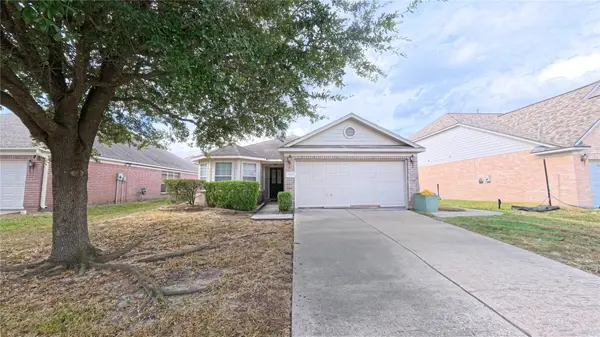 $199,000Active4 beds 2 baths2,041 sq. ft.
$199,000Active4 beds 2 baths2,041 sq. ft.20411 Viola Dale Court, Humble, TX 77338
MLS# 72412581Listed by: JOSEPH WALTER REALTY, LLC - New
 $279,990Active3 beds 2 baths1,779 sq. ft.
$279,990Active3 beds 2 baths1,779 sq. ft.15314 Loys Coves Court, Humble, TX 77396
MLS# 63798030Listed by: TURNER MANGUM,LLC - New
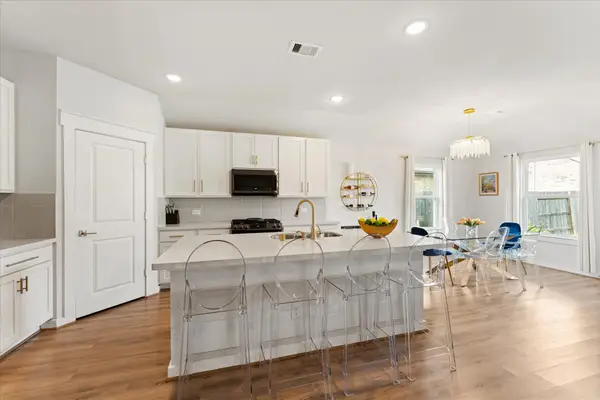 $325,000Active3 beds 2 baths1,780 sq. ft.
$325,000Active3 beds 2 baths1,780 sq. ft.12351 Oakleaf Bend Drive, Humble, TX 77346
MLS# 84494538Listed by: LPT REALTY, LLC
