17402 Cathedral Pines Drive, Humble, TX 77346
Local realty services provided by:Better Homes and Gardens Real Estate Hometown
17402 Cathedral Pines Drive,Humble, TX 77346
- 4 Beds
- 3 Baths
- - sq. ft.
- Single family
- Sold
Listed by: amber guillotte
Office: keller williams realty northeast
MLS#:11591302
Source:HARMLS
Sorry, we are unable to map this address
Price summary
- Price:
- Monthly HOA dues:$100
About this home
NATURE CENTRIC LIVING! This STUNNING residence, crafted by Darling Homes, blends together elegance and comfort in the master planned community of The Groves. Gleaming wood floors, soaring ceilings, & windows with plantation shutters set a timeless tone. The ISLAND kitchen is a showstopper with high end cabinetry, glass front accents, farmhouse sink, & SS appliances complimented by pendant & under cabinet lighting which is perfect for entertaining. The spacious primary suite features a bay window w/seating area which is an ideal space to enjoy your morning coffee while a 2ND BEDROOM downstairs adds flexibility. Upstairs, enjoy movie nights in the MEDIA ROOM! Thoughtful details like custom built-ins & a neutral paint palette add to the home's appeal. This home has an OVERSIZED PREMIUM corner lot & extended garage! Outside your door, The Groves offers tree lined trails, parks, and resort style amenities that make everyday living feel like a retreat! Community center is across the street!
Contact an agent
Home facts
- Year built:2015
- Listing ID #:11591302
- Updated:December 17, 2025 at 06:09 AM
Rooms and interior
- Bedrooms:4
- Total bathrooms:3
- Full bathrooms:3
Heating and cooling
- Cooling:Central Air, Electric
- Heating:Central, Gas
Structure and exterior
- Roof:Composition
- Year built:2015
Schools
- High school:ATASCOCITA HIGH SCHOOL
- Middle school:WEST LAKE MIDDLE SCHOOL
- Elementary school:GROVES ELEMENTARY SCHOOL
Utilities
- Sewer:Public Sewer
Finances and disclosures
- Price:
- Tax amount:$14,319 (2024)
New listings near 17402 Cathedral Pines Drive
- New
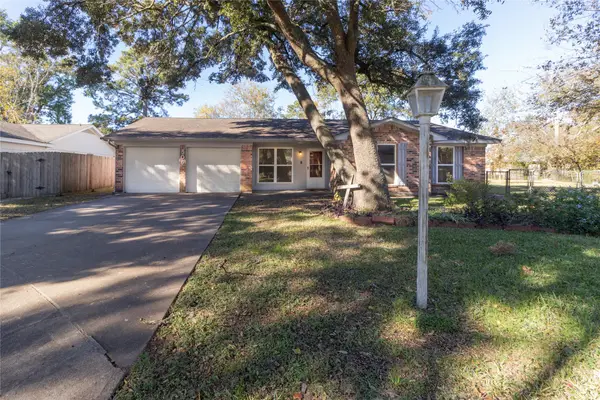 $240,000Active4 beds 2 baths1,559 sq. ft.
$240,000Active4 beds 2 baths1,559 sq. ft.506 Charleston Square, Humble, TX 77338
MLS# 56307186Listed by: NW REALTY - New
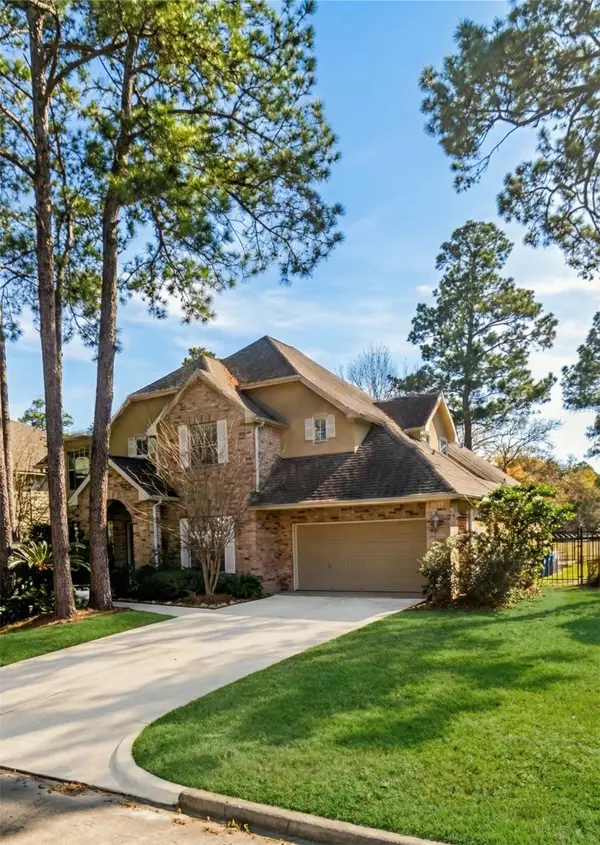 $450,000Active4 beds 3 baths3,735 sq. ft.
$450,000Active4 beds 3 baths3,735 sq. ft.18418 Tranquility Drive, Humble, TX 77346
MLS# 77650685Listed by: KELLER WILLIAMS MEMORIAL - New
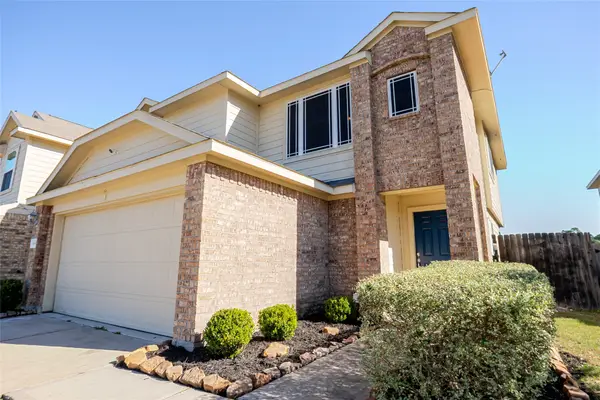 $228,900Active3 beds 3 baths1,667 sq. ft.
$228,900Active3 beds 3 baths1,667 sq. ft.16614 Highland Villa Lane, Humble, TX 77396
MLS# 15153464Listed by: RE/MAX UNIVERSAL - New
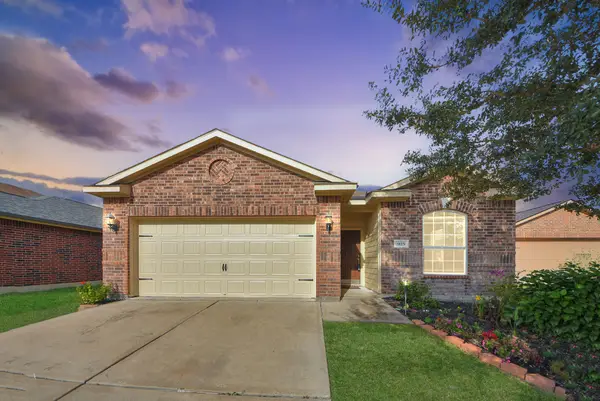 $250,000Active3 beds 2 baths1,562 sq. ft.
$250,000Active3 beds 2 baths1,562 sq. ft.9115 Snapping Turtle Drive, Humble, TX 77338
MLS# 15133743Listed by: WALZEL PROPERTIES - CORPORATE OFFICE - New
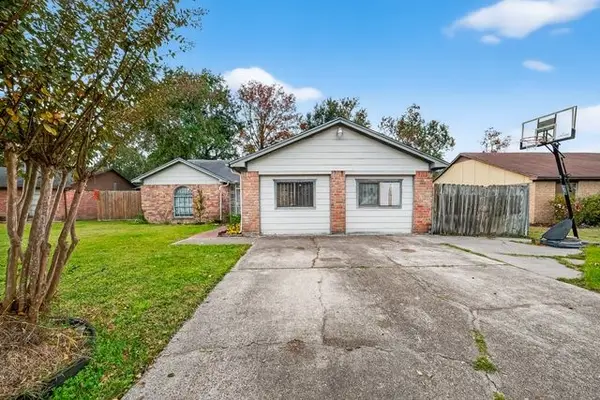 $259,000Active3 beds 2 baths2,107 sq. ft.
$259,000Active3 beds 2 baths2,107 sq. ft.15231 Flamingo Park, Humble, TX 77396
MLS# 82519914Listed by: L&D REALTY, LLC - New
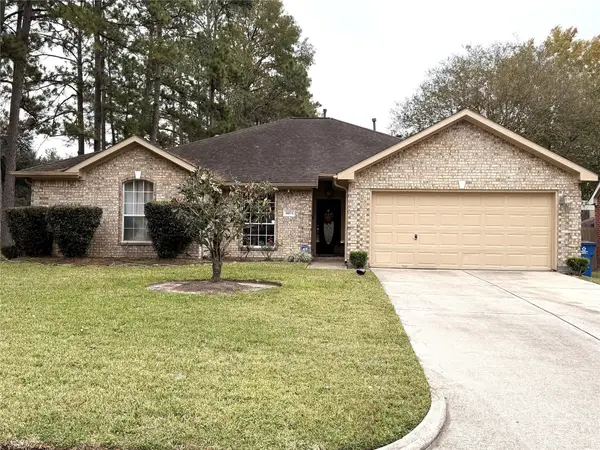 $295,000Active3 beds 2 baths2,016 sq. ft.
$295,000Active3 beds 2 baths2,016 sq. ft.18834 Racquet Ridge Road, Humble, TX 77346
MLS# 76696177Listed by: CHAMPIONS REALTY, LLC - New
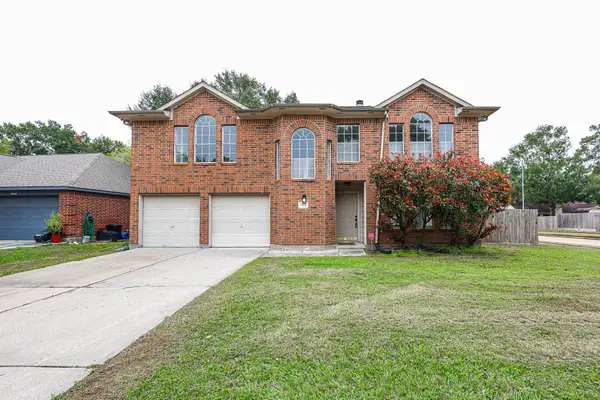 $259,000Active4 beds 3 baths2,013 sq. ft.
$259,000Active4 beds 3 baths2,013 sq. ft.3762 Woodlace Drive, Humble, TX 77396
MLS# 64506660Listed by: REKONNECTION - New
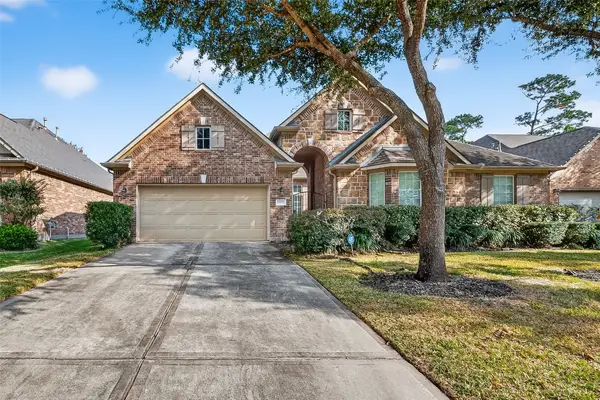 $450,000Active4 beds 4 baths3,645 sq. ft.
$450,000Active4 beds 4 baths3,645 sq. ft.12135 Guadalupe Trail Lane, Humble, TX 77346
MLS# 59577990Listed by: ORCHARD BROKERAGE - New
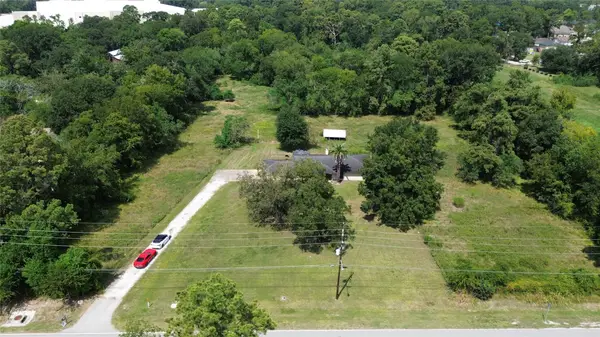 $1,990,000Active8 Acres
$1,990,000Active8 Acres7705 Rankin Rd, Humble, TX 77396
MLS# 96906108Listed by: NEXTGEN REAL ESTATE PROPERTIES - New
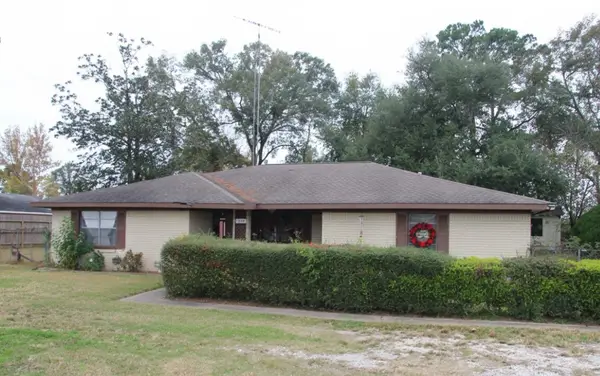 $350,000Active3 beds 2 baths1,658 sq. ft.
$350,000Active3 beds 2 baths1,658 sq. ft.1114 Wilson Road, Humble, TX 77338
MLS# 32601475Listed by: HOME JOURNEY REALTORS, LLC
