17611 Fossil Ridge Lane, Humble, TX 77346
Local realty services provided by:Better Homes and Gardens Real Estate Hometown
17611 Fossil Ridge Lane,Humble, TX 77346
$499,999
- 4 Beds
- 4 Baths
- 3,242 sq. ft.
- Single family
- Active
Listed by: kristie houston
Office: re/max universal
MLS#:66718020
Source:HARMLS
Price summary
- Price:$499,999
- Price per sq. ft.:$154.23
- Monthly HOA dues:$82.58
About this home
Experience refined living in this exceptional Westin-built residence, where a dramatic tiered rotunda sets the tone for elegance throughout. Hand-scraped wood floors & plantation shutters elevate every space.The soaring two-story limestone & brick fireplace—paired w/a custom hand-scraped mantle-creates a breathtaking focal point in the den,complemented by bespoke built-ins and surround sound.Home features Generac generator, new fence w/two gates, upstairs outside a/c unit replaced in '22 & downstairs outside a/c unit replaced in '25.Dining room impresses w/architectural hand-scraped beams, while the gameroom features a sophisticated built-in bar with mercury-glass tile.Travertine floors span the kitchen,breakfast area,half bath,utility, & primary suite for a timeless finish.A generous backyard offers the ideal canvas for a resort-style pool and outdoor kitchen.Situated within the only gated enclave of Eagle Springs, this home delivers unmatched privacy,craftsmanship,and luxury.
Contact an agent
Home facts
- Year built:2012
- Listing ID #:66718020
- Updated:January 09, 2026 at 01:20 PM
Rooms and interior
- Bedrooms:4
- Total bathrooms:4
- Full bathrooms:3
- Half bathrooms:1
- Living area:3,242 sq. ft.
Heating and cooling
- Cooling:Central Air, Electric
- Heating:Central, Gas
Structure and exterior
- Roof:Composition
- Year built:2012
- Building area:3,242 sq. ft.
- Lot area:0.19 Acres
Schools
- High school:ATASCOCITA HIGH SCHOOL
- Middle school:WEST LAKE MIDDLE SCHOOL
- Elementary school:ATASCOCITA SPRINGS ELEMENTARY SCHOOL
Utilities
- Sewer:Public Sewer
Finances and disclosures
- Price:$499,999
- Price per sq. ft.:$154.23
- Tax amount:$9,673 (2020)
New listings near 17611 Fossil Ridge Lane
- New
 $450,000Active4 beds 4 baths3,070 sq. ft.
$450,000Active4 beds 4 baths3,070 sq. ft.7326 Fall Creek Bend, Humble, TX 77396
MLS# 52756322Listed by: TEXAS UNITED REALTY - New
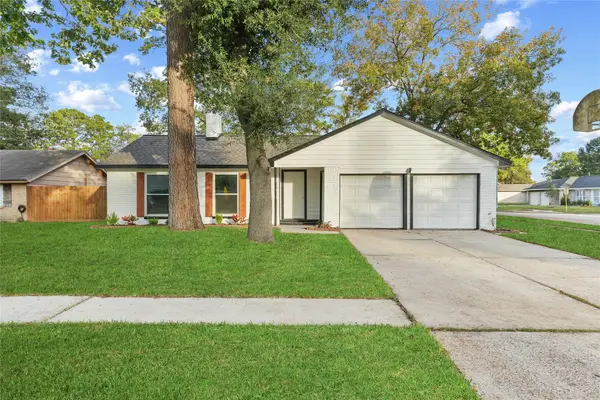 $240,000Active4 beds 2 baths1,658 sq. ft.
$240,000Active4 beds 2 baths1,658 sq. ft.19302 Flaxwood Drive, Humble, TX 77346
MLS# 74700243Listed by: TEXAS PROMINENT REALTY INC - New
 $365,000Active4 beds 4 baths2,866 sq. ft.
$365,000Active4 beds 4 baths2,866 sq. ft.12331 Crescent Mountain Lane, Humble, TX 77346
MLS# 25438883Listed by: CB&A, REALTORS - New
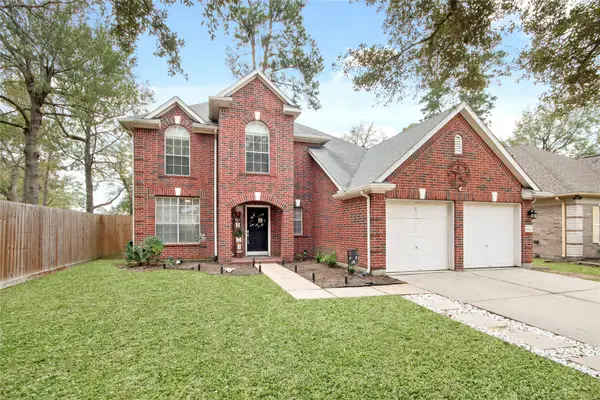 $275,000Active4 beds 3 baths2,348 sq. ft.
$275,000Active4 beds 3 baths2,348 sq. ft.4014 Old Pine Grove Drive, Humble, TX 77346
MLS# 32421958Listed by: REFUGE GROUP PROPERTIES - New
 $244,990Active4 beds 2 baths1,607 sq. ft.
$244,990Active4 beds 2 baths1,607 sq. ft.21311 Patton Hills Lane, Humble, TX 77338
MLS# 8561318Listed by: LENNAR HOMES VILLAGE BUILDERS, LLC - New
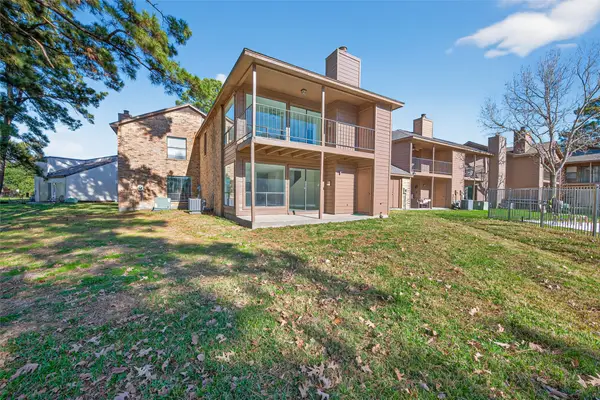 $210,000Active3 beds 3 baths1,452 sq. ft.
$210,000Active3 beds 3 baths1,452 sq. ft.20275 Sunny Shores Drive, Humble, TX 77346
MLS# 86070529Listed by: AQUI REALTY - New
 $299,900Active3 beds 3 baths1,957 sq. ft.
$299,900Active3 beds 3 baths1,957 sq. ft.7615 Pine Hollow Drive, Humble, TX 77396
MLS# 93180297Listed by: LAKE HOUSTON REALTY GROUP, LLC - New
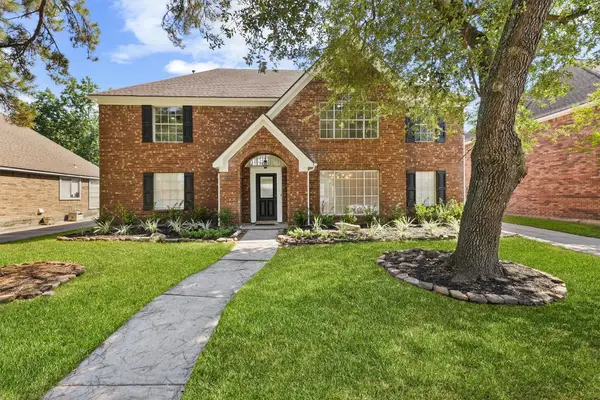 $359,900Active4 beds 4 baths3,313 sq. ft.
$359,900Active4 beds 4 baths3,313 sq. ft.6006 Summer Oaks Drive, Humble, TX 77346
MLS# 52217849Listed by: EXP REALTY, LLC - New
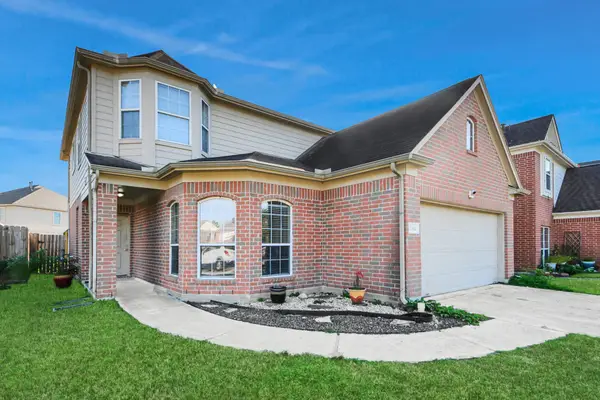 $249,000Active4 beds 3 baths2,384 sq. ft.
$249,000Active4 beds 3 baths2,384 sq. ft.17914 June Forest Drive, Humble, TX 77346
MLS# 79882839Listed by: ORCHARD BROKERAGE - Open Sat, 12 to 4pmNew
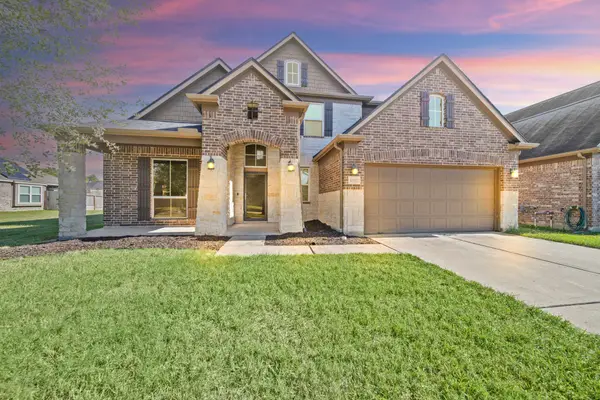 $450,000Active5 beds 4 baths3,742 sq. ft.
$450,000Active5 beds 4 baths3,742 sq. ft.17922 Silver Bend Drive, Humble, TX 77346
MLS# 21728538Listed by: NATALIE TYE, BROKER
