17902 Arapaho Hill Lane, Humble, TX 77346
Local realty services provided by:Better Homes and Gardens Real Estate Hometown
17902 Arapaho Hill Lane,Humble, TX 77346
$375,000
- 4 Beds
- 3 Baths
- 2,423 sq. ft.
- Townhouse
- Active
Listed by: sandy brabham
Office: keller williams realty northeast
MLS#:16359575
Source:HARMLS
Price summary
- Price:$375,000
- Price per sq. ft.:$154.77
- Monthly HOA dues:$91.67
About this home
Immaculate, move-in ready townhome overlooking a park-like setting with a beautifully landscaped backyard. This former model offers a highly functional layout with two bedrooms and two full baths on the main level, plus a formal dining room and study. Upstairs, enjoy two additional bedrooms, a full bath, and a spacious second living/game room. Fully remodeled in 2021 with top-quality materials, including updated kitchen and baths, flooring, custom window treatments, Daikin A/C, HWH, built-in closet systems, and custom cabinetry in the laundry, pantry, and office. Soaring ceilings, oversized windows, and stylish fixtures provide abundant natural light and a polished finish throughout. Storage is exceptional, with bonus storage room on the second floor and a large walk-in attic. Prime location just minutes from IAH with an easy commute to downtown Houston, plus access to multiple clubhouses, two pools, splash pad, fitness center, tennis courts, parks, and miles of scenic walking trails.
Contact an agent
Home facts
- Year built:2012
- Listing ID #:16359575
- Updated:January 09, 2026 at 01:20 PM
Rooms and interior
- Bedrooms:4
- Total bathrooms:3
- Full bathrooms:3
- Living area:2,423 sq. ft.
Heating and cooling
- Cooling:Central Air, Electric
- Heating:Central, Gas
Structure and exterior
- Roof:Composition
- Year built:2012
- Building area:2,423 sq. ft.
Schools
- High school:ATASCOCITA HIGH SCHOOL
- Middle school:TIMBERWOOD MIDDLE SCHOOL
- Elementary school:EAGLE SPRINGS ELEMENTARY SCHOOL
Utilities
- Sewer:Public Sewer
Finances and disclosures
- Price:$375,000
- Price per sq. ft.:$154.77
- Tax amount:$8,347 (2025)
New listings near 17902 Arapaho Hill Lane
- New
 $450,000Active4 beds 4 baths3,070 sq. ft.
$450,000Active4 beds 4 baths3,070 sq. ft.7326 Fall Creek Bend, Humble, TX 77396
MLS# 52756322Listed by: TEXAS UNITED REALTY - New
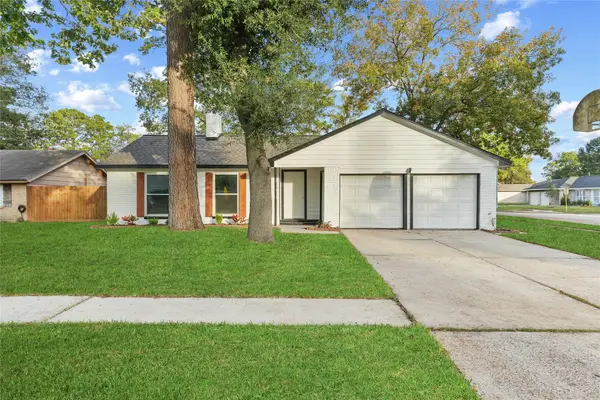 $240,000Active4 beds 2 baths1,658 sq. ft.
$240,000Active4 beds 2 baths1,658 sq. ft.19302 Flaxwood Drive, Humble, TX 77346
MLS# 74700243Listed by: TEXAS PROMINENT REALTY INC - New
 $365,000Active4 beds 4 baths2,866 sq. ft.
$365,000Active4 beds 4 baths2,866 sq. ft.12331 Crescent Mountain Lane, Humble, TX 77346
MLS# 25438883Listed by: CB&A, REALTORS - New
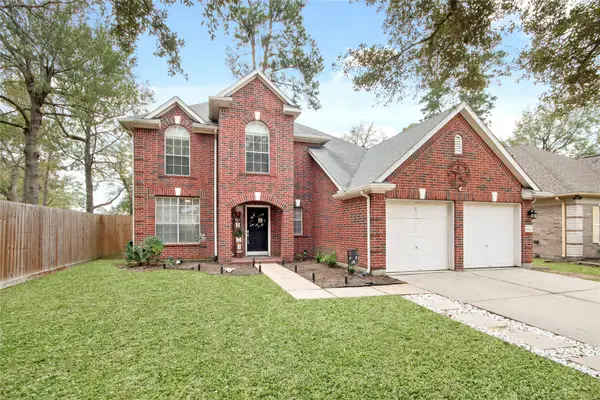 $275,000Active4 beds 3 baths2,348 sq. ft.
$275,000Active4 beds 3 baths2,348 sq. ft.4014 Old Pine Grove Drive, Humble, TX 77346
MLS# 32421958Listed by: REFUGE GROUP PROPERTIES - New
 $244,990Active4 beds 2 baths1,607 sq. ft.
$244,990Active4 beds 2 baths1,607 sq. ft.21311 Patton Hills Lane, Humble, TX 77338
MLS# 8561318Listed by: LENNAR HOMES VILLAGE BUILDERS, LLC - New
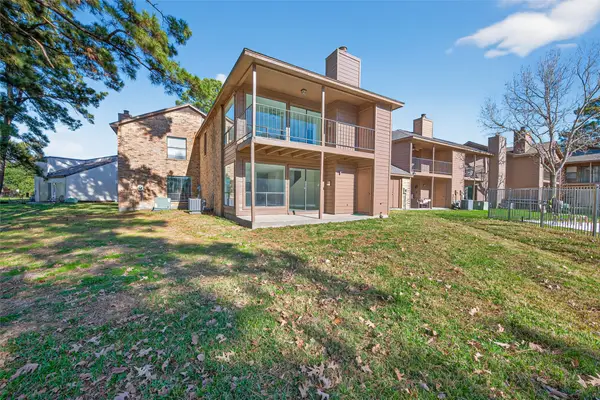 $210,000Active3 beds 3 baths1,452 sq. ft.
$210,000Active3 beds 3 baths1,452 sq. ft.20275 Sunny Shores Drive, Humble, TX 77346
MLS# 86070529Listed by: AQUI REALTY - New
 $299,900Active3 beds 3 baths1,957 sq. ft.
$299,900Active3 beds 3 baths1,957 sq. ft.7615 Pine Hollow Drive, Humble, TX 77396
MLS# 93180297Listed by: LAKE HOUSTON REALTY GROUP, LLC - New
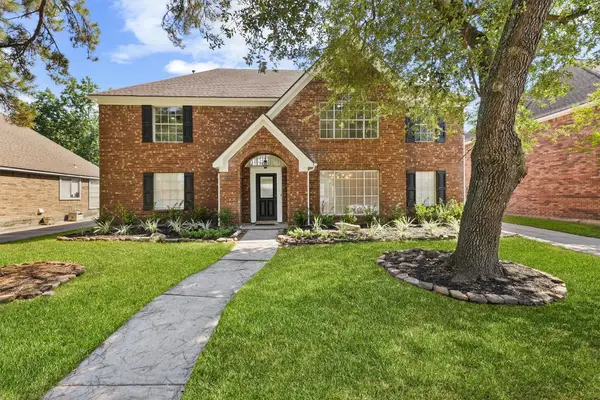 $359,900Active4 beds 4 baths3,313 sq. ft.
$359,900Active4 beds 4 baths3,313 sq. ft.6006 Summer Oaks Drive, Humble, TX 77346
MLS# 52217849Listed by: EXP REALTY, LLC - New
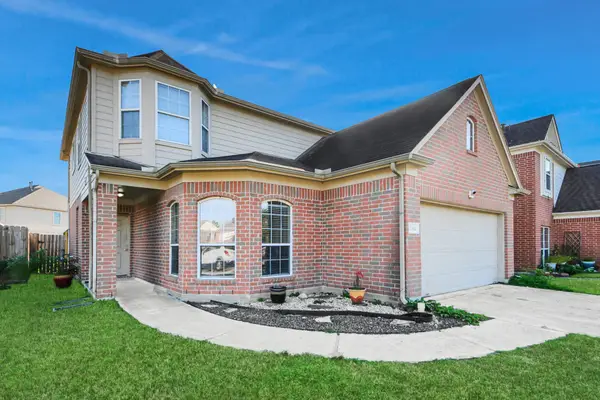 $249,000Active4 beds 3 baths2,384 sq. ft.
$249,000Active4 beds 3 baths2,384 sq. ft.17914 June Forest Drive, Humble, TX 77346
MLS# 79882839Listed by: ORCHARD BROKERAGE - Open Sat, 12 to 4pmNew
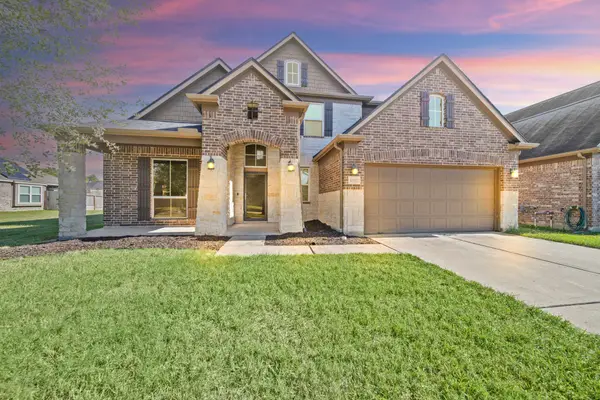 $450,000Active5 beds 4 baths3,742 sq. ft.
$450,000Active5 beds 4 baths3,742 sq. ft.17922 Silver Bend Drive, Humble, TX 77346
MLS# 21728538Listed by: NATALIE TYE, BROKER
