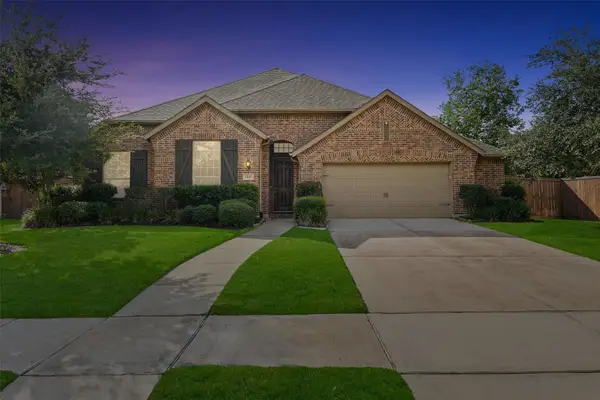18314 Wild Lilac Trail, Humble, TX 77346
Local realty services provided by:Better Homes and Gardens Real Estate Hometown
18314 Wild Lilac Trail,Humble, TX 77346
$315,000
- 3 Beds
- 3 Baths
- 2,376 sq. ft.
- Single family
- Active
Listed by:rene sorola
Office:keller williams realty metropolitan
MLS#:40884539
Source:HARMLS
Price summary
- Price:$315,000
- Price per sq. ft.:$132.58
- Monthly HOA dues:$75
About this home
Welcome to this beautifully maintained 3–4 bedroom, 2.5 bath home nestled in the highly sought-after Eagle Springs community. From the moment you enter the grand foyer, you’ll appreciate the soaring ceilings and the flow of the open-concept design. Elegant wood and luxury vinyl plank flooring add warmth and style throughout the main living areas. The 1st floor primary offers a peaceful retreat with spacious ensuite featuring dual sinks, a soaking tub, and a separate shower. Upstairs, secondary bedrooms and a flexible space provide room for guests, hobbies, or a home office. Step outside to a generously sized backyard—ideal for entertaining or even adding a pool. Located within the award-winning Humble ISD and surrounded by top-tier community amenities, including resort-style pools, splash pad, clubhouses, sports courts, and parks, this home blends comfort and convenience in a vibrant neighborhood setting. Don’t miss the chance to live in one of the area’s most desirable communities!
Contact an agent
Home facts
- Year built:2003
- Listing ID #:40884539
- Updated:September 25, 2025 at 11:40 AM
Rooms and interior
- Bedrooms:3
- Total bathrooms:3
- Full bathrooms:2
- Half bathrooms:1
- Living area:2,376 sq. ft.
Heating and cooling
- Cooling:Central Air, Electric
- Heating:Central, Gas
Structure and exterior
- Roof:Composition
- Year built:2003
- Building area:2,376 sq. ft.
- Lot area:0.18 Acres
Schools
- High school:ATASCOCITA HIGH SCHOOL
- Middle school:TIMBERWOOD MIDDLE SCHOOL
- Elementary school:EAGLE SPRINGS ELEMENTARY SCHOOL
Utilities
- Sewer:Public Sewer
Finances and disclosures
- Price:$315,000
- Price per sq. ft.:$132.58
- Tax amount:$8,150 (2024)
New listings near 18314 Wild Lilac Trail
- New
 $235,000Active4 beds 3 baths2,064 sq. ft.
$235,000Active4 beds 3 baths2,064 sq. ft.21202 Linden House Court, Humble, TX 77338
MLS# 15718555Listed by: WINHILL ADVISORS - KIRBY - New
 $195,000Active3 beds 2 baths1,505 sq. ft.
$195,000Active3 beds 2 baths1,505 sq. ft.8043 Barnhill Drive, Humble, TX 77338
MLS# 59563920Listed by: GOOCH FLENCHER REAL ESTATE - New
 $174,990Active2 beds 2 baths1,158 sq. ft.
$174,990Active2 beds 2 baths1,158 sq. ft.606 Granberry Street, Humble, TX 77338
MLS# 73720360Listed by: KELLER WILLIAMS SIGNATURE - New
 $395,000Active3 beds 3 baths1,967 sq. ft.
$395,000Active3 beds 3 baths1,967 sq. ft.16314 Pinion Court, Humble, TX 77346
MLS# 53891396Listed by: RESIDENTIAL REALTY OF TEXAS - New
 $289,900Active4 beds 3 baths2,710 sq. ft.
$289,900Active4 beds 3 baths2,710 sq. ft.18603 Timber Twist Drive, Humble, TX 77346
MLS# 45638826Listed by: KELLER WILLIAMS REALTY SOUTHWEST - New
 $209,900Active3 beds 2 baths1,556 sq. ft.
$209,900Active3 beds 2 baths1,556 sq. ft.7022 Foxbrook Drive, Humble, TX 77338
MLS# 49449126Listed by: BAYOU VISTA REALTY, LLC - New
 $1,750,000Active5 beds 8 baths6,260 sq. ft.
$1,750,000Active5 beds 8 baths6,260 sq. ft.7602 Kings River Lane, Humble, TX 77346
MLS# 84792460Listed by: RE/MAX UNIVERSAL - New
 $245,000Active3 beds 2 baths1,409 sq. ft.
$245,000Active3 beds 2 baths1,409 sq. ft.6034 Patriot Sound Drive, Humble, TX 77338
MLS# 46156517Listed by: LENNAR HOMES VILLAGE BUILDERS, LLC - New
 $345,000Active4 beds 4 baths2,760 sq. ft.
$345,000Active4 beds 4 baths2,760 sq. ft.12223 Golden Oasis Lane, Humble, TX 77346
MLS# 14298140Listed by: EXP REALTY LLC - New
 $450,000Active4 beds 2 baths2,372 sq. ft.
$450,000Active4 beds 2 baths2,372 sq. ft.13002 Fernbank Forest Drive, Humble, TX 77346
MLS# 31774777Listed by: JLA REALTY
