Local realty services provided by:Better Homes and Gardens Real Estate Gary Greene
19011 Sandia Pines Drive,Humble, TX 77346
$263,000
- 3 Beds
- 2 Baths
- 1,767 sq. ft.
- Single family
- Active
Listed by:
- Amy Mauer(832) 445 - 0408Better Homes and Gardens Real Estate Gary Greene
MLS#:35156592
Source:HARMLS
Price summary
- Price:$263,000
- Price per sq. ft.:$148.84
- Monthly HOA dues:$25
About this home
Stunning Fully Renovated Home Awaits You! Welcome to your dream home! Step inside to discover chic vinyl plank flooring that not only enhances the appeal but also ensures effortless maintenance. The kitchen featuring granite countertops paired with a gas stove & oven, along with a spacious walk-in pantry, is perfect for both casual meals & entertaining guests. Natural light floods the space. Relax in the living area where a gas log fireplace is framed by exquisite tile surround. Modern conveniences continue with remote-controlled lighting & ceiling fans. You'll find ease in accessibility while enjoying additional living space in the versatile loft area upstairs. Your expansive backyard features a serene pond surrounded by lush greenery & a newly installed fence. Located within walking distance to Atascocita Middle School, this property combines suburban tranquility with convenient access to local amenities. Don’t miss out on this exceptional opportunity! Your new chapter begins here!
Contact an agent
Home facts
- Year built:1983
- Listing ID #:35156592
- Updated:February 01, 2026 at 12:52 PM
Rooms and interior
- Bedrooms:3
- Total bathrooms:2
- Full bathrooms:2
- Living area:1,767 sq. ft.
Heating and cooling
- Cooling:Central Air, Electric
- Heating:Central, Gas
Structure and exterior
- Roof:Composition
- Year built:1983
- Building area:1,767 sq. ft.
- Lot area:0.15 Acres
Schools
- High school:ATASCOCITA HIGH SCHOOL
- Middle school:ATASCOCITA MIDDLE SCHOOL
- Elementary school:TIMBERS ELEMENTARY SCHOOL
Utilities
- Sewer:Public Sewer
Finances and disclosures
- Price:$263,000
- Price per sq. ft.:$148.84
- Tax amount:$5,126 (2024)
New listings near 19011 Sandia Pines Drive
- New
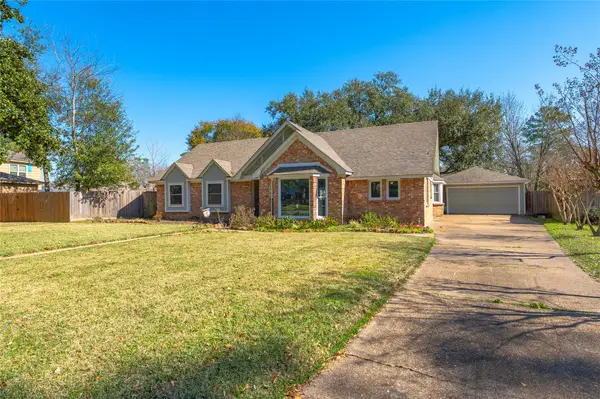 $282,000Active3 beds 2 baths2,049 sq. ft.
$282,000Active3 beds 2 baths2,049 sq. ft.20310 Landshire Drive, Humble, TX 77338
MLS# 8212445Listed by: CALL IT CLOSED INT'L REALTY - New
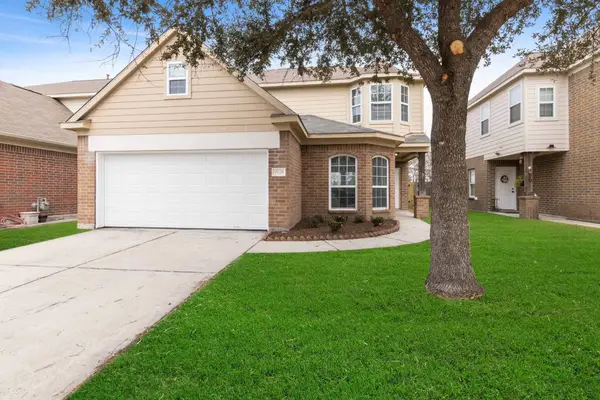 $306,000Active4 beds 3 baths2,306 sq. ft.
$306,000Active4 beds 3 baths2,306 sq. ft.9519 Arbury Lane, Humble, TX 77396
MLS# 24014422Listed by: TEXAS LEGACY PROPERTIES - New
 $254,900Active4 beds 3 baths2,222 sq. ft.
$254,900Active4 beds 3 baths2,222 sq. ft.20506 Freedom River Drive, Humble, TX 77338
MLS# 21074250Listed by: TEXAS SIGNATURE REALTY - New
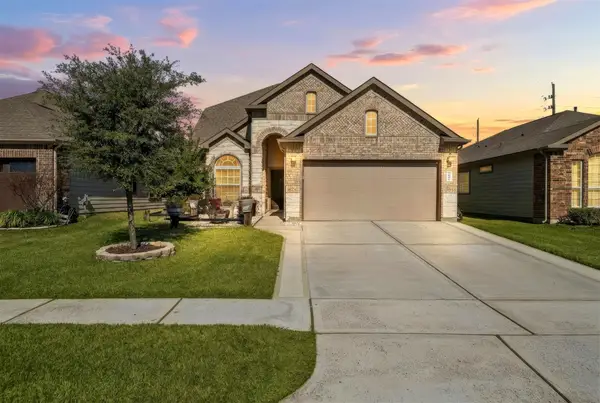 $334,900Active4 beds 3 baths2,395 sq. ft.
$334,900Active4 beds 3 baths2,395 sq. ft.7407 Merrylands Drive, Humble, TX 77346
MLS# 36789809Listed by: RE/MAX EAST - New
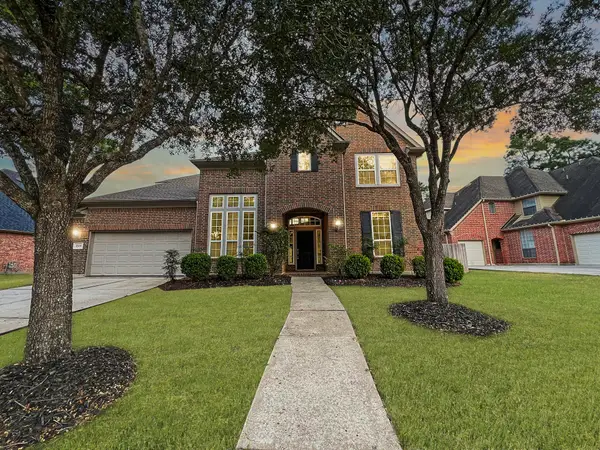 $499,900Active4 beds 4 baths4,004 sq. ft.
$499,900Active4 beds 4 baths4,004 sq. ft.17406 Lake Chelan Lane, Humble, TX 77346
MLS# 10526778Listed by: RED DOOR REALTY & ASSOCIATES - New
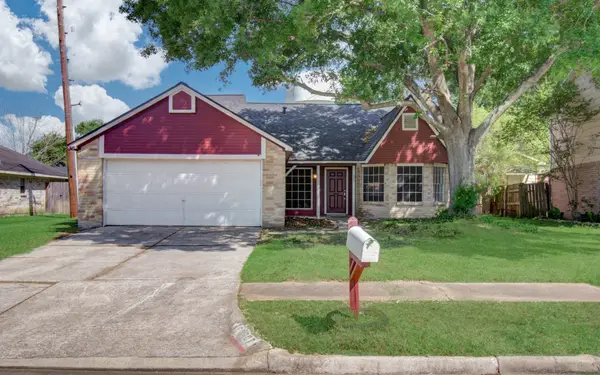 $199,900Active3 beds 2 baths1,906 sq. ft.
$199,900Active3 beds 2 baths1,906 sq. ft.20207 Misty Pines Drive, Humble, TX 77346
MLS# 84829375Listed by: APLOMB REAL ESTATE - New
 $465,000Active4 beds 4 baths3,200 sq. ft.
$465,000Active4 beds 4 baths3,200 sq. ft.14822 Meridian Park Lane, Humble, TX 77396
MLS# 64363582Listed by: KELLER WILLIAMS MEMORIAL - New
 $342,835Active3 beds 3 baths1,902 sq. ft.
$342,835Active3 beds 3 baths1,902 sq. ft.6539 Old Cypress Landing Lane, Humble, TX 77338
MLS# 20228097Listed by: LONG LAKE LTD - New
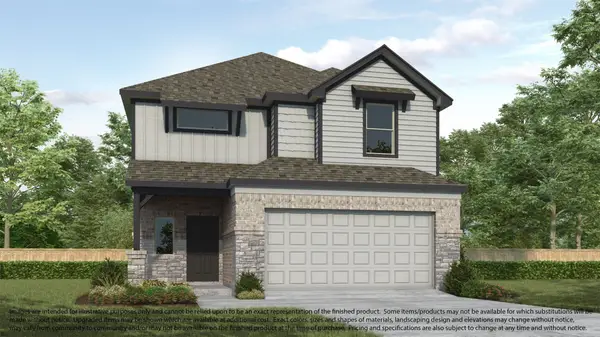 $364,640Active4 beds 4 baths2,214 sq. ft.
$364,640Active4 beds 4 baths2,214 sq. ft.6522 Old Cypress Landing Lane, Humble, TX 77338
MLS# 80769191Listed by: LONG LAKE LTD - New
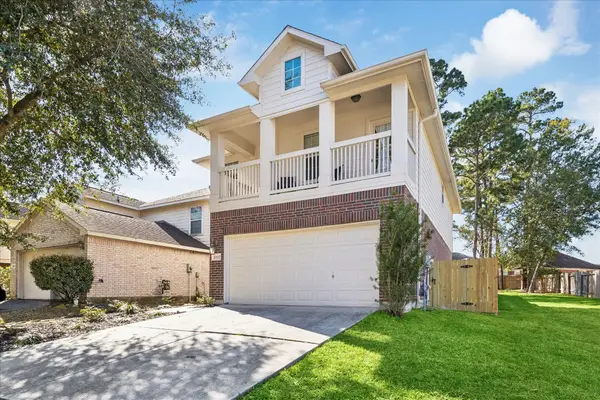 $259,200Active3 beds 3 baths1,516 sq. ft.
$259,200Active3 beds 3 baths1,516 sq. ft.18627 Walden Glen Circle, Humble, TX 77346
MLS# 6176641Listed by: JLA REALTY

