19122 Dee Woods Drive, Humble, TX 77346
Local realty services provided by:Better Homes and Gardens Real Estate Gary Greene
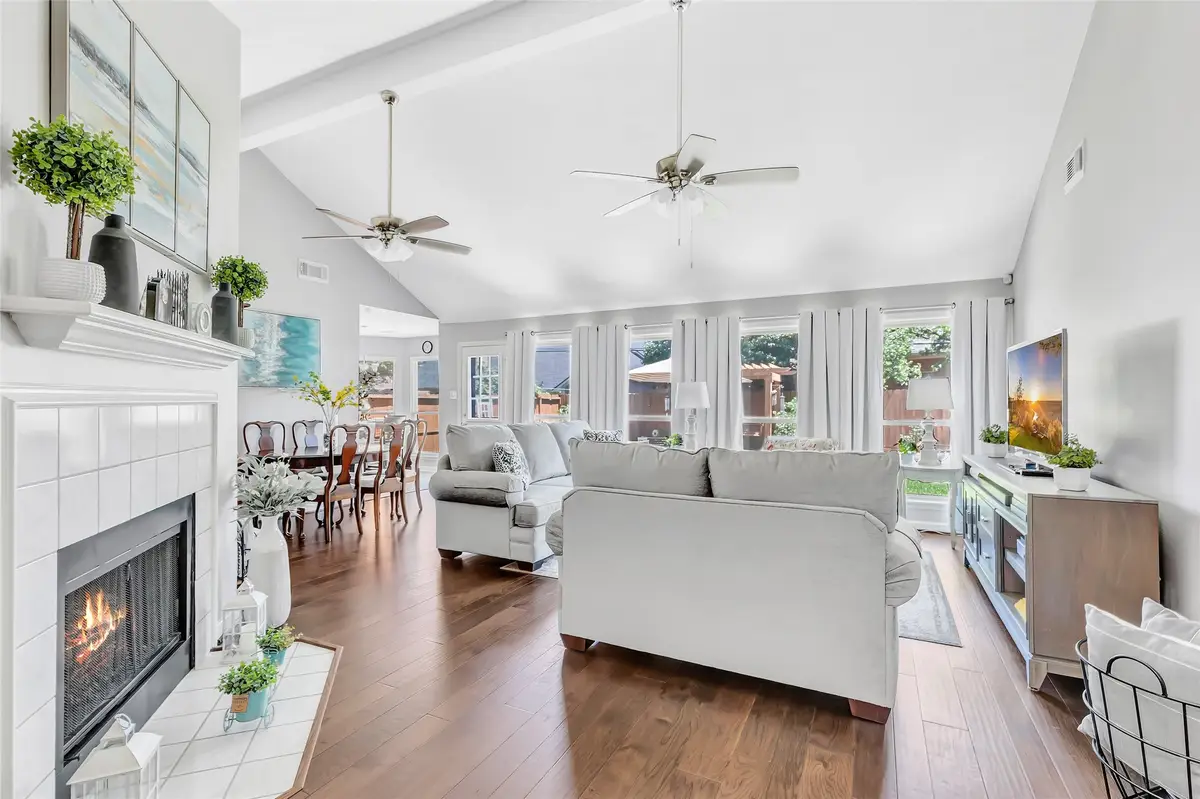
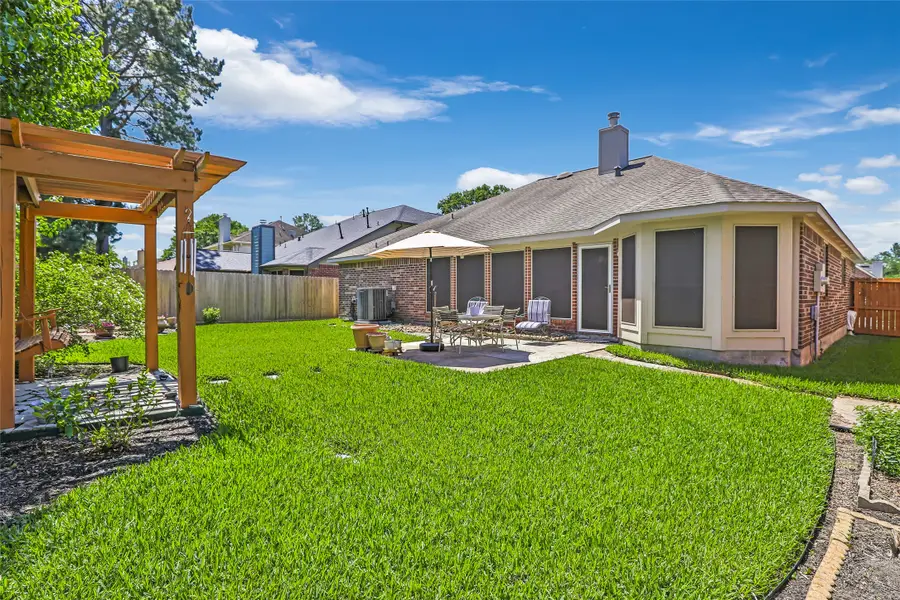
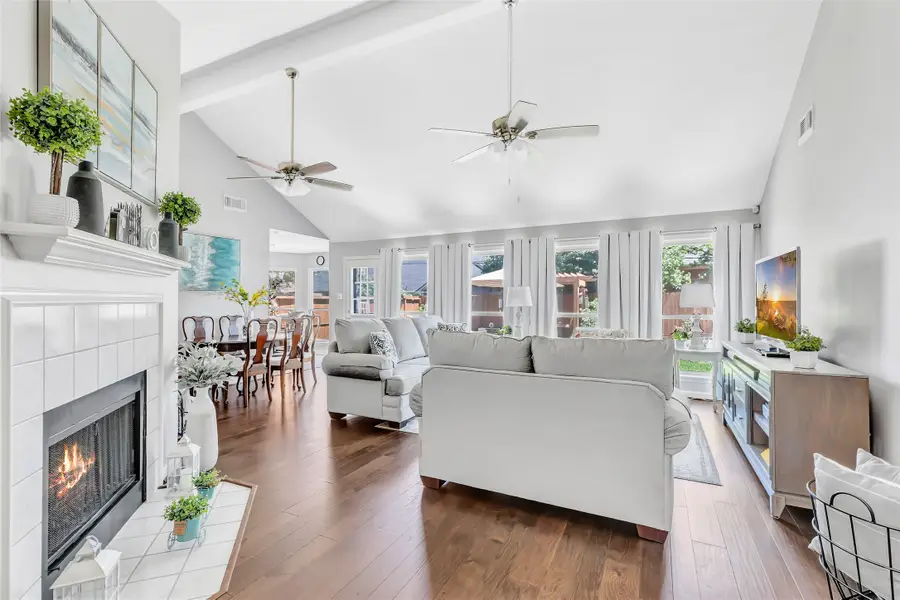
Listed by:
- Amy Mauer(832) 445 - 0408Better Homes and Gardens Real Estate Gary Greene
MLS#:98887341
Source:HARMLS
Price summary
- Price:$320,000
- Price per sq. ft.:$169.49
- Monthly HOA dues:$40.75
About this home
Welcome home! This home has been fully renovated, so you can just move in & start making memories. You’ll love the beautiful hardwood floors and ceramic tile, adding a touch of warmth and charm. Imagine cozy evenings in the open concept living and dining area, flooded with natural light—perfect for entertaining friends or simply kicking back after a long day. The updated kitchen is ready for your culinary adventures, and let’s not forget the primary bathroom! It’s been refreshed with a stylish barn door & walk-in shower that adds a unique flair. You’ll also appreciate the peace of mind that comes with a new HVAC system from 2023. Plus, the roof was replaced in 2018, so you’re all set for years to come. And if you love natural light, the new solar screens, added in 2024, will keep your home bright and comfortable without the extra heat. This home isn’t just a place to live; it’s a place to thrive. Come see it for yourself—you might just fall in love!
Contact an agent
Home facts
- Year built:1993
- Listing Id #:98887341
- Updated:August 19, 2025 at 12:47 PM
Rooms and interior
- Bedrooms:3
- Total bathrooms:2
- Full bathrooms:2
- Living area:1,888 sq. ft.
Heating and cooling
- Cooling:Central Air, Electric
- Heating:Central, Gas
Structure and exterior
- Roof:Composition
- Year built:1993
- Building area:1,888 sq. ft.
- Lot area:0.15 Acres
Schools
- High school:ATASCOCITA HIGH SCHOOL
- Middle school:ATASCOCITA MIDDLE SCHOOL
- Elementary school:TIMBERS ELEMENTARY SCHOOL
Utilities
- Sewer:Public Sewer
Finances and disclosures
- Price:$320,000
- Price per sq. ft.:$169.49
- Tax amount:$5,505 (2024)
New listings near 19122 Dee Woods Drive
- New
 $225,000Active3 beds 2 baths1,394 sq. ft.
$225,000Active3 beds 2 baths1,394 sq. ft.20011 Lions Gate Drive, Humble, TX 77338
MLS# 55591497Listed by: NB ELITE REALTY - New
 $20,000Active0.13 Acres
$20,000Active0.13 Acres18223 Baltic Drive, Humble, TX 77346
MLS# 35236232Listed by: EXP REALTY LLC - New
 $20,000Active0.13 Acres
$20,000Active0.13 Acres19027 Baltic Drive, Humble, TX 77346
MLS# 51648544Listed by: EXP REALTY LLC - New
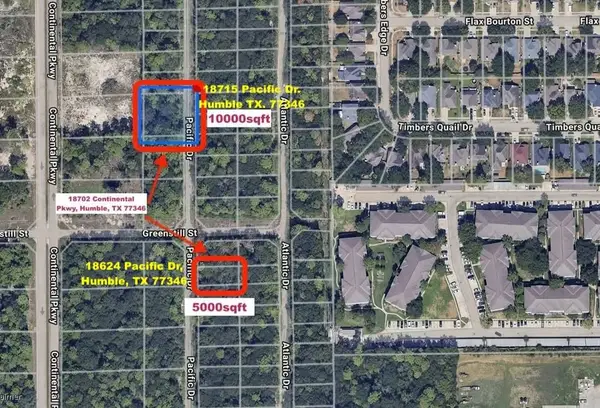 $18,000Active0.11 Acres
$18,000Active0.11 Acres18624 Pacific Drive, Humble, TX 77346
MLS# 71039290Listed by: EXP REALTY LLC 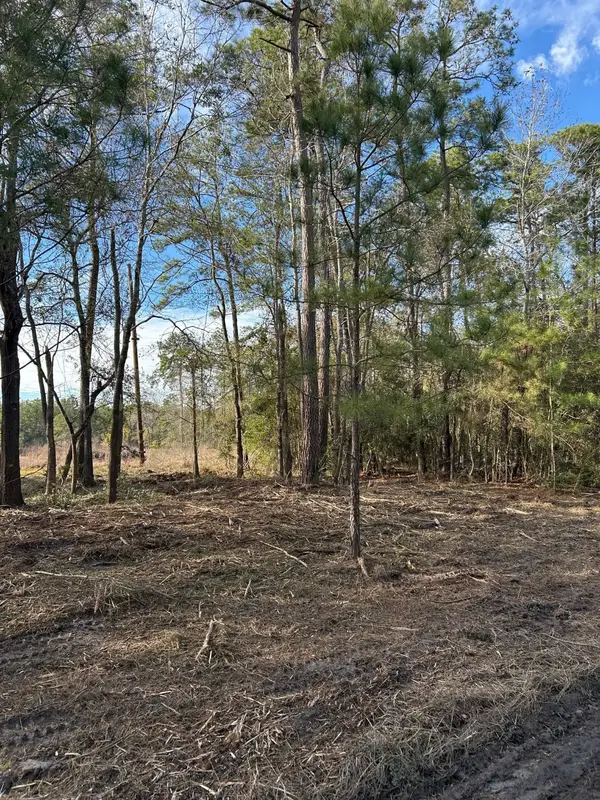 $15,000Active0.11 Acres
$15,000Active0.11 Acres18814 Atlantic Drive, Drive, Humble, TX 77346
MLS# 89602999Listed by: EXP REALTY LLC- New
 $380,000Active4 beds 3 baths2,586 sq. ft.
$380,000Active4 beds 3 baths2,586 sq. ft.15215 Westburn Loch Drive, Humble, TX 77346
MLS# 3000970Listed by: TRILLIONAIRE REALTY - New
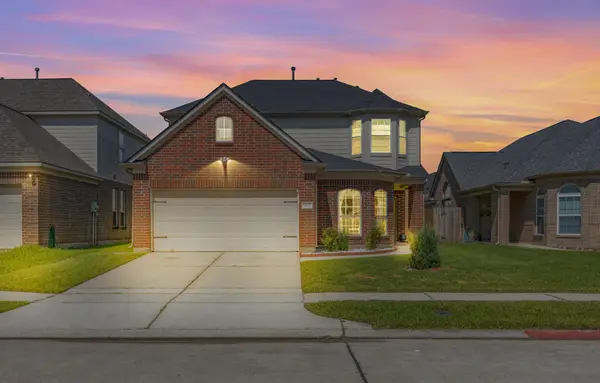 $297,000Active4 beds 3 baths2,412 sq. ft.
$297,000Active4 beds 3 baths2,412 sq. ft.17815 Egret Lake Way, Humble, TX 77346
MLS# 12663972Listed by: JLA REALTY - New
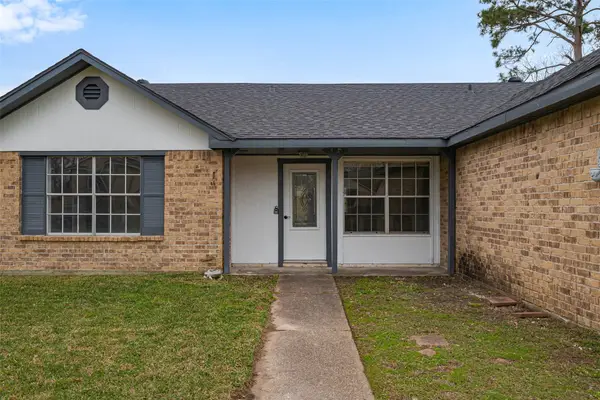 $249,000Active4 beds 2 baths1,858 sq. ft.
$249,000Active4 beds 2 baths1,858 sq. ft.7322 Logging Trail Drive, Humble, TX 77346
MLS# 39738119Listed by: SUMMIT REALTY & ASSOCIATES LLC - New
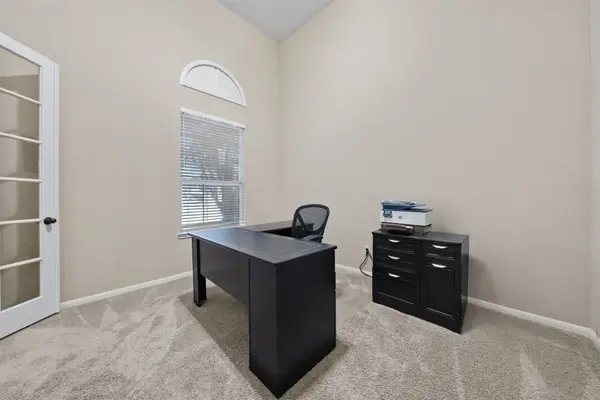 $475,000Active5 beds 4 baths4,618 sq. ft.
$475,000Active5 beds 4 baths4,618 sq. ft.4314 Walden Terrace Lane, Humble, TX 77396
MLS# 92611509Listed by: REALTY OF AMERICA, LLC - Open Sat, 12 to 2pmNew
 $370,000Active4 beds 3 baths2,508 sq. ft.
$370,000Active4 beds 3 baths2,508 sq. ft.3811 Village Well Drive, Humble, TX 77396
MLS# 16408460Listed by: TEXAS GRAND REAL ESTATE INC.
