20114 Lions Gate Drive, Humble, TX 77338
Local realty services provided by:Better Homes and Gardens Real Estate Hometown
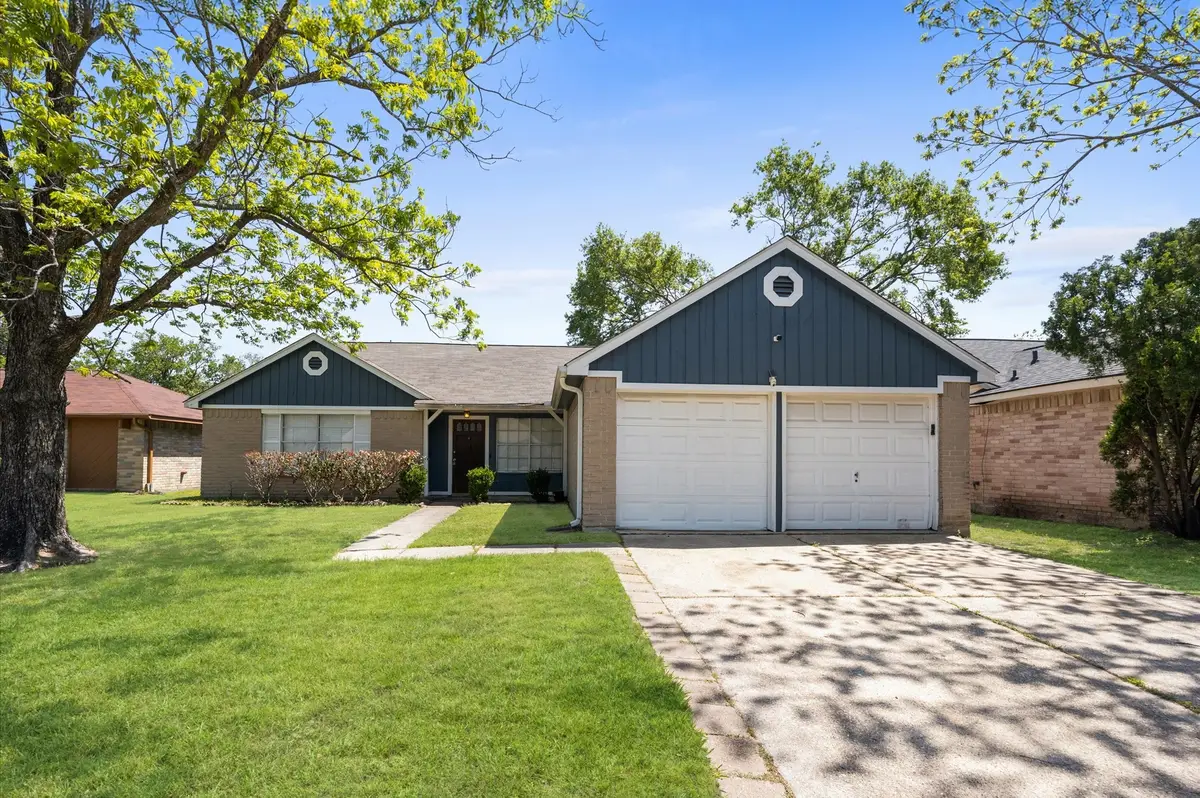
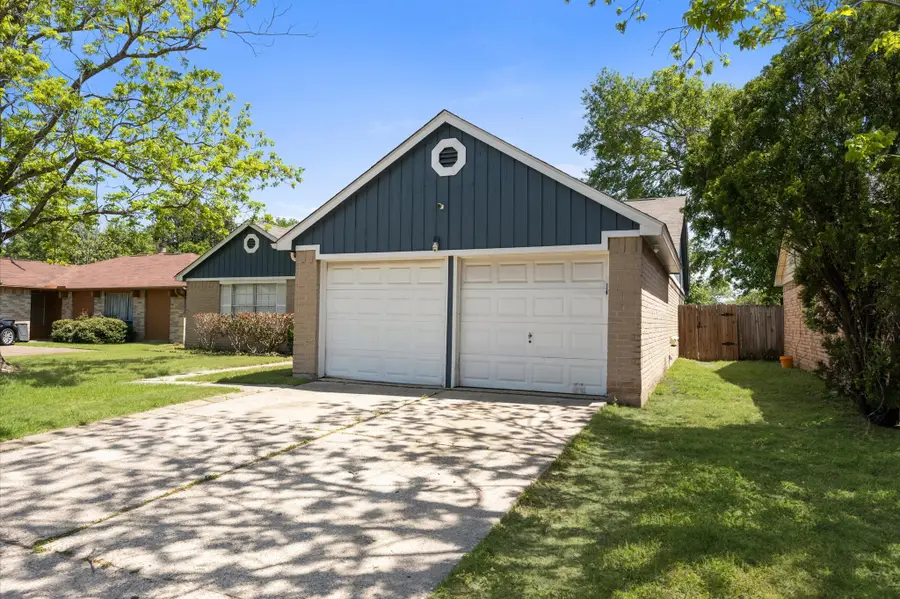
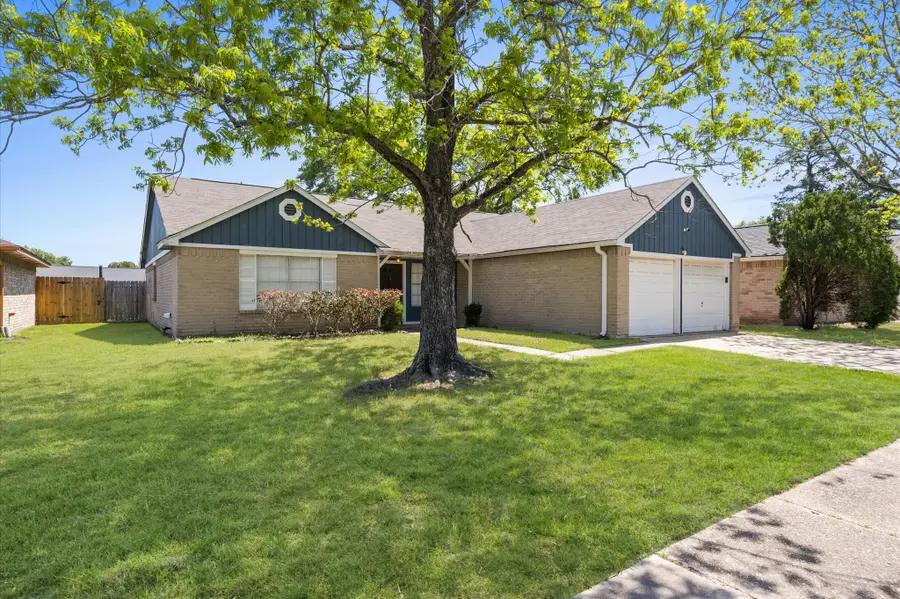
20114 Lions Gate Drive,Humble, TX 77338
$199,900
- 3 Beds
- 2 Baths
- 1,944 sq. ft.
- Single family
- Pending
Listed by:joel rankin
Office:j.d. rankin and associates
MLS#:84040551
Source:HARMLS
Price summary
- Price:$199,900
- Price per sq. ft.:$102.83
- Monthly HOA dues:$19.5
About this home
Welcome to your dream starter home at 20114 Lions Gate Drive, nestled in the serene Kenswick subdivision of Humble, Texas! This charming single-family residence boasts a versatile layout with 3 cozy bedrooms and the potential for a 4th, alongside 2 well-appointed bathrooms. The heart of the home is an inviting open floor plan that flows effortlessly into a warm living area, complete with a wood-burning fireplace for those cooler Texas evenings.
Step outside to discover a spacious, fully fenced backyard, perfect for entertaining or simply enjoying a quiet moment under the Texas sky. The attached 2-car garage provides ample storage and convenience.
Situated on a generous lot, this lovely abode is ideally located minutes from shopping at Deerbrook Mall, and with easy access to H59, FM1960, Hardy, H45, and IAH airport, your commute will be a breeze. Seize the chance to plant your roots in this tranquil community – your new beginning awaits at Lions Gate Drive!
Contact an agent
Home facts
- Year built:1983
- Listing Id #:84040551
- Updated:August 17, 2025 at 07:14 AM
Rooms and interior
- Bedrooms:3
- Total bathrooms:2
- Full bathrooms:2
- Living area:1,944 sq. ft.
Heating and cooling
- Cooling:Central Air, Electric
- Heating:Central, Electric
Structure and exterior
- Roof:Composition
- Year built:1983
- Building area:1,944 sq. ft.
- Lot area:0.16 Acres
Schools
- High school:NIMITZ HIGH SCHOOL (ALDINE)
- Middle school:JONES MIDDLE SCHOOL (ALDINE)
- Elementary school:JONES ELEMENTARY SCHOOL (ALDINE)
Utilities
- Sewer:Public Sewer
Finances and disclosures
- Price:$199,900
- Price per sq. ft.:$102.83
- Tax amount:$5,597 (2024)
New listings near 20114 Lions Gate Drive
- New
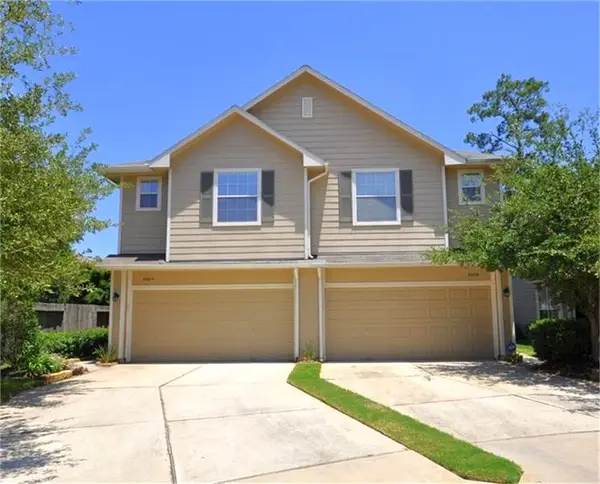 $205,000Active3 beds 3 baths1,691 sq. ft.
$205,000Active3 beds 3 baths1,691 sq. ft.20210 Arbolada Green Court, Humble, TX 77346
MLS# 27940973Listed by: NEXTHOME PREMIER HOMES REALTY - Open Sun, 2 to 4pmNew
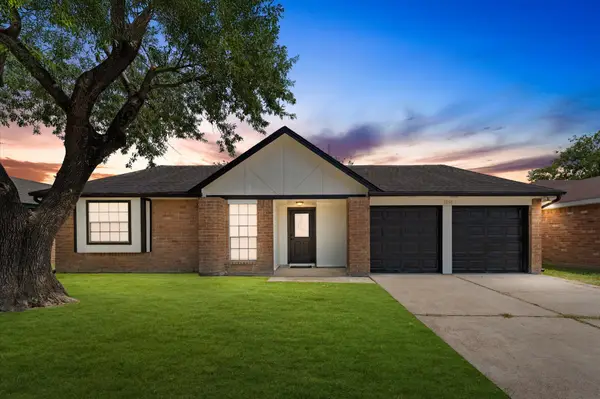 $228,000Active3 beds 2 baths1,500 sq. ft.
$228,000Active3 beds 2 baths1,500 sq. ft.7850 Birchbark Drive, Humble, TX 77338
MLS# 68003414Listed by: CASA DEL MIZE REALTY - New
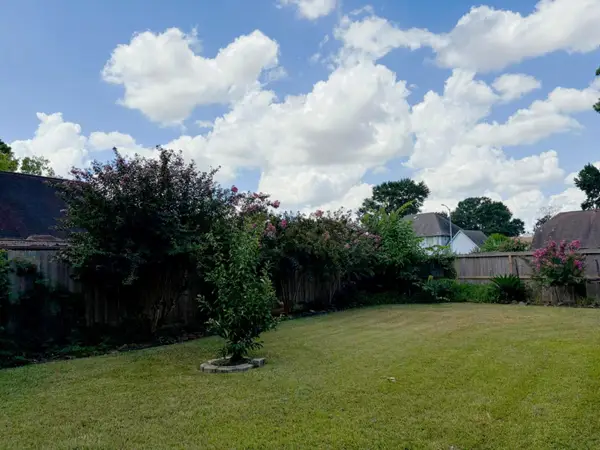 $259,500Active3 beds 2 baths1,856 sq. ft.
$259,500Active3 beds 2 baths1,856 sq. ft.8502 Carmelwood Court, Humble, TX 77338
MLS# 23185864Listed by: HOUSTON PREFERRED PROPERTIES - New
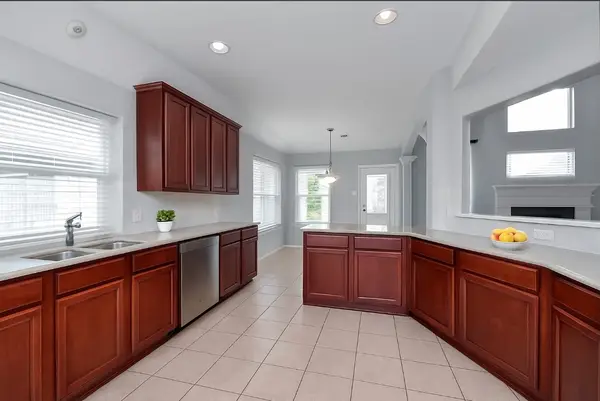 $379,800Active4 beds 3 baths3,281 sq. ft.
$379,800Active4 beds 3 baths3,281 sq. ft.14811 Meridian Park Lane, Humble, TX 77396
MLS# 59315701Listed by: IHOUZZ REALTY - New
 $278,800Active4 beds 3 baths2,457 sq. ft.
$278,800Active4 beds 3 baths2,457 sq. ft.8622 Summit Pines Drive, Humble, TX 77346
MLS# 70517311Listed by: REAL BROKER, LLC - Open Sun, 2 to 4pmNew
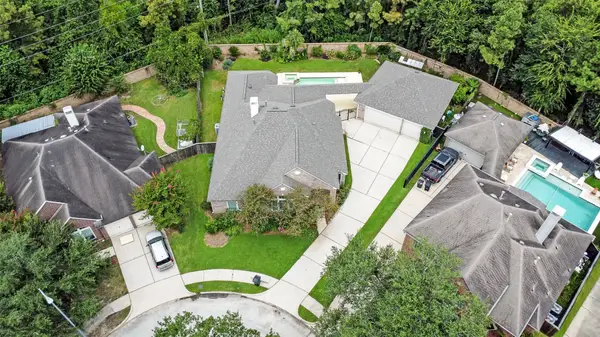 $429,500Active4 beds 2 baths2,611 sq. ft.
$429,500Active4 beds 2 baths2,611 sq. ft.7807 Hazy Brook Lane, Humble, TX 77396
MLS# 25635961Listed by: KELLER WILLIAMS REALTY METROPOLITAN - New
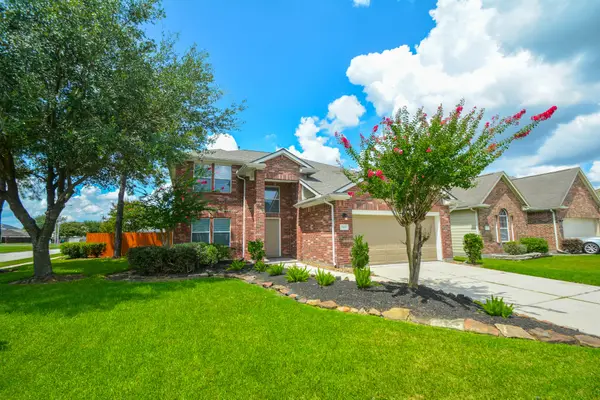 $299,900Active3 beds 3 baths2,425 sq. ft.
$299,900Active3 beds 3 baths2,425 sq. ft.15103 Silhouette Ridge Drive, Humble, TX 77396
MLS# 15820907Listed by: EXP REALTY LLC - Open Sat, 12 to 2pmNew
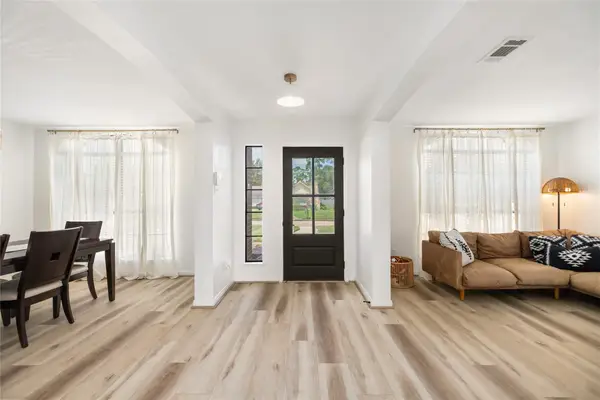 $336,000Active3 beds 3 baths2,561 sq. ft.
$336,000Active3 beds 3 baths2,561 sq. ft.17810 Misty Lace Dr, Humble, TX 77396
MLS# 45134609Listed by: STEP REAL ESTATE - Open Sun, 1 to 3pmNew
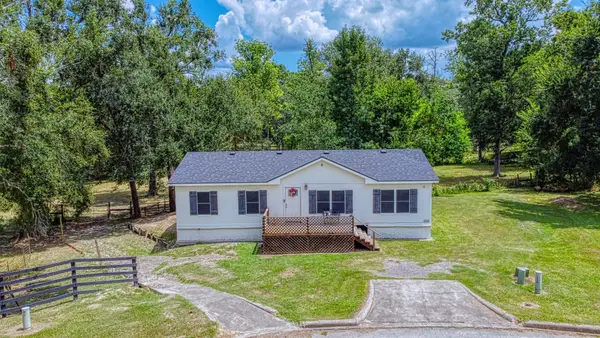 $189,900Active3 beds 2 baths1,248 sq. ft.
$189,900Active3 beds 2 baths1,248 sq. ft.21702 Island Lake Loop E, Humble, TX 77338
MLS# 30713966Listed by: PAT NEMEC REALTY - New
 $359,000Active3 beds 2 baths2,190 sq. ft.
$359,000Active3 beds 2 baths2,190 sq. ft.7115 Sweet Violet Trail, Humble, TX 77346
MLS# 24543322Listed by: COMPASS RE TEXAS, LLC - THE WOODLANDS
