20130 Misty Pines Drive, Humble, TX 77346
Local realty services provided by:Better Homes and Gardens Real Estate Gary Greene
20130 Misty Pines Drive,Humble, TX 77346
$234,900
- 3 Beds
- 2 Baths
- 1,405 sq. ft.
- Single family
- Active
Listed by: blanca contreras
Office: fyi realty - humble
MLS#:39053979
Source:HARMLS
Price summary
- Price:$234,900
- Price per sq. ft.:$167.19
- Monthly HOA dues:$23.33
About this home
Welcome Home!!Completely renovated property, Hall-sized narrow kitchen was removed, a larger more open-concept feel was created adding 40 sqft to the kitchen and utility room, breakfast bar offers extra sitting for those busy mornings, white quartz countertops with matching backsplash, Stainless-steel new appliances, new cabinets and accessories. Enjoy walking the new flooring throughout the house, either you can spend time with guest and loved ones in the nice size dining and living room area with tons of natural light coming through those new windows or have a relaxing experience drinking your morning cup of coffee/tea in the side yard covered patio with newly fresh grass. New AC condenser, furnace and ducts recently installed for a piece of mind! No worries about your insurance price, roof is only 2 yrs old. Easy access to FM 1960, close to schools, shopping centers, restaurants, Bush Airport and more!
Contact an agent
Home facts
- Year built:1980
- Listing ID #:39053979
- Updated:January 09, 2026 at 01:20 PM
Rooms and interior
- Bedrooms:3
- Total bathrooms:2
- Full bathrooms:2
- Living area:1,405 sq. ft.
Heating and cooling
- Cooling:Central Air, Electric
- Heating:Central, Electric
Structure and exterior
- Roof:Composition
- Year built:1980
- Building area:1,405 sq. ft.
- Lot area:0.16 Acres
Schools
- High school:ATASCOCITA HIGH SCHOOL
- Middle school:TIMBERWOOD MIDDLE SCHOOL
- Elementary school:OAKS ELEMENTARY SCHOOL
Utilities
- Sewer:Public Sewer
Finances and disclosures
- Price:$234,900
- Price per sq. ft.:$167.19
- Tax amount:$4,411 (2025)
New listings near 20130 Misty Pines Drive
- New
 $450,000Active4 beds 4 baths3,070 sq. ft.
$450,000Active4 beds 4 baths3,070 sq. ft.7326 Fall Creek Bend, Humble, TX 77396
MLS# 52756322Listed by: TEXAS UNITED REALTY - New
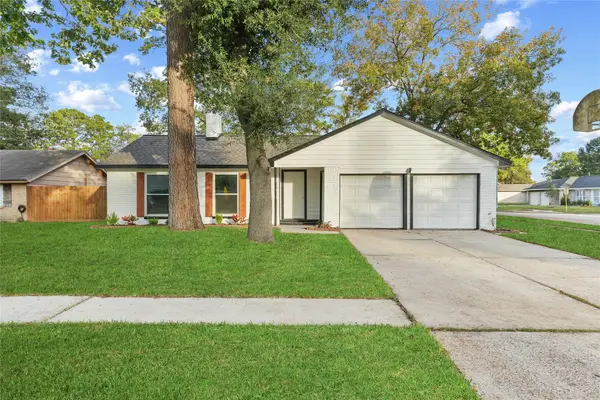 $240,000Active4 beds 2 baths1,658 sq. ft.
$240,000Active4 beds 2 baths1,658 sq. ft.19302 Flaxwood Drive, Humble, TX 77346
MLS# 74700243Listed by: TEXAS PROMINENT REALTY INC - New
 $365,000Active4 beds 4 baths2,866 sq. ft.
$365,000Active4 beds 4 baths2,866 sq. ft.12331 Crescent Mountain Lane, Humble, TX 77346
MLS# 25438883Listed by: CB&A, REALTORS - New
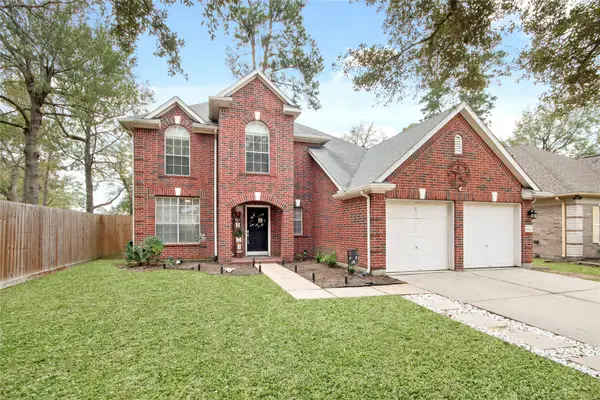 $275,000Active4 beds 3 baths2,348 sq. ft.
$275,000Active4 beds 3 baths2,348 sq. ft.4014 Old Pine Grove Drive, Humble, TX 77346
MLS# 32421958Listed by: REFUGE GROUP PROPERTIES - New
 $244,990Active4 beds 2 baths1,607 sq. ft.
$244,990Active4 beds 2 baths1,607 sq. ft.21311 Patton Hills Lane, Humble, TX 77338
MLS# 8561318Listed by: LENNAR HOMES VILLAGE BUILDERS, LLC - New
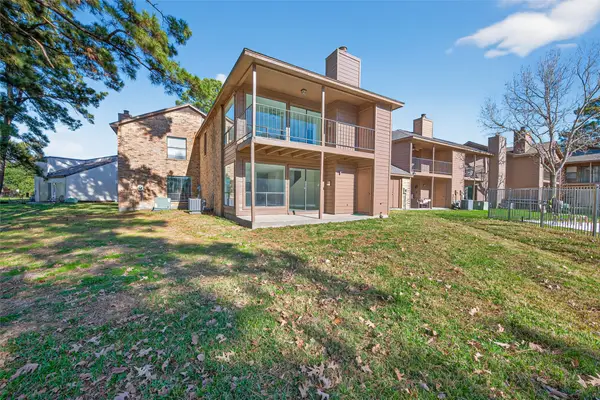 $210,000Active3 beds 3 baths1,452 sq. ft.
$210,000Active3 beds 3 baths1,452 sq. ft.20275 Sunny Shores Drive, Humble, TX 77346
MLS# 86070529Listed by: AQUI REALTY - New
 $299,900Active3 beds 3 baths1,957 sq. ft.
$299,900Active3 beds 3 baths1,957 sq. ft.7615 Pine Hollow Drive, Humble, TX 77396
MLS# 93180297Listed by: LAKE HOUSTON REALTY GROUP, LLC - New
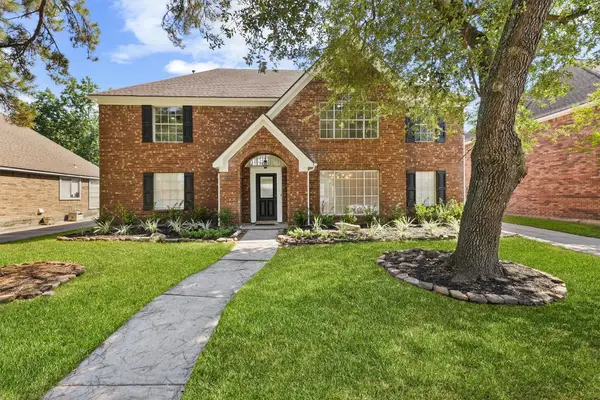 $359,900Active4 beds 4 baths3,313 sq. ft.
$359,900Active4 beds 4 baths3,313 sq. ft.6006 Summer Oaks Drive, Humble, TX 77346
MLS# 52217849Listed by: EXP REALTY, LLC - New
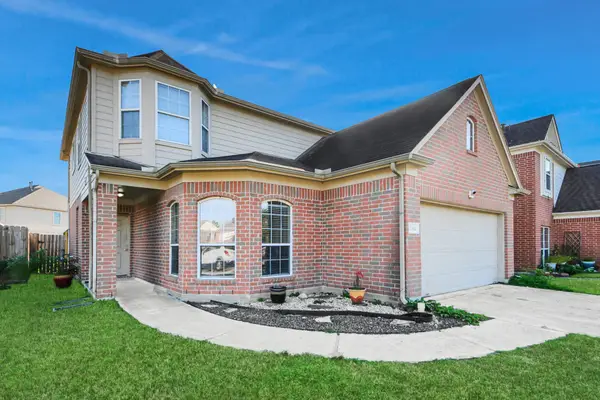 $249,000Active4 beds 3 baths2,384 sq. ft.
$249,000Active4 beds 3 baths2,384 sq. ft.17914 June Forest Drive, Humble, TX 77346
MLS# 79882839Listed by: ORCHARD BROKERAGE - Open Sat, 12 to 4pmNew
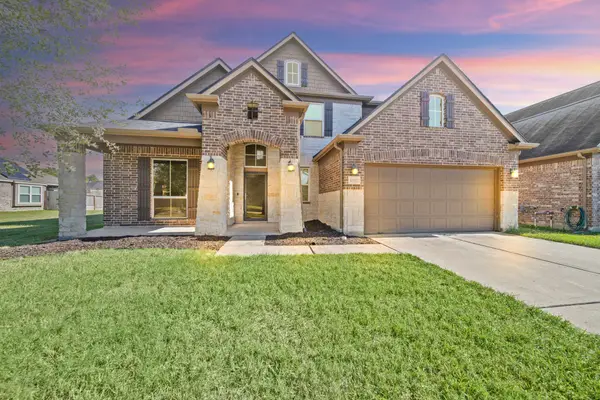 $450,000Active5 beds 4 baths3,742 sq. ft.
$450,000Active5 beds 4 baths3,742 sq. ft.17922 Silver Bend Drive, Humble, TX 77346
MLS# 21728538Listed by: NATALIE TYE, BROKER
