20826 Derbyshire Meadows Lane, Humble, TX 77338
Local realty services provided by:Better Homes and Gardens Real Estate Hometown
20826 Derbyshire Meadows Lane,Humble, TX 77338
$239,995
- 4 Beds
- 2 Baths
- 1,829 sq. ft.
- Single family
- Active
Listed by: erik finchler
Office: shannon property management
MLS#:36961618
Source:HARMLS
Price summary
- Price:$239,995
- Price per sq. ft.:$131.22
- Monthly HOA dues:$29.17
About this home
Perfect blend of comfort, convenience, and opportunity in this Energy Star Certified home. With a bright open-concept layout connecting the living, kitchen, and dining areas, this property is designed for easy everyday living and entertaining. The kitchen comes complete with a refrigerator that stays, while fresh interior paint gives the home a move-in-ready feel.
The spacious bedrooms feature walk-in closets, and with no rear neighbors, you’ll enjoy added privacy. Its location offers quick access to the airport, Beltway 8, and Highway 59, ideal for both commuting and travel.
Whether you’re searching for your next family home or a smart investment, this property delivers. It has been successfully rented for the past seven years, showcasing its appeal and dependability for investors, while still offering the warmth and functionality families desire.
Schedule your showing today and see how this home can fit your future, as a place to live, invest, or both.
Contact an agent
Home facts
- Year built:2016
- Listing ID #:36961618
- Updated:January 09, 2026 at 01:20 PM
Rooms and interior
- Bedrooms:4
- Total bathrooms:2
- Full bathrooms:2
- Living area:1,829 sq. ft.
Heating and cooling
- Cooling:Central Air, Electric, Zoned
- Heating:Central, Gas, Zoned
Structure and exterior
- Roof:Composition
- Year built:2016
- Building area:1,829 sq. ft.
- Lot area:0.13 Acres
Schools
- High school:NIMITZ HIGH SCHOOL (ALDINE)
- Middle school:JONES MIDDLE SCHOOL (ALDINE)
- Elementary school:CYPRESSWOOD ELEMENTARY SCHOOL (ALDINE)
Utilities
- Sewer:Public Sewer
Finances and disclosures
- Price:$239,995
- Price per sq. ft.:$131.22
New listings near 20826 Derbyshire Meadows Lane
- New
 $450,000Active4 beds 4 baths3,070 sq. ft.
$450,000Active4 beds 4 baths3,070 sq. ft.7326 Fall Creek Bend, Humble, TX 77396
MLS# 52756322Listed by: TEXAS UNITED REALTY - New
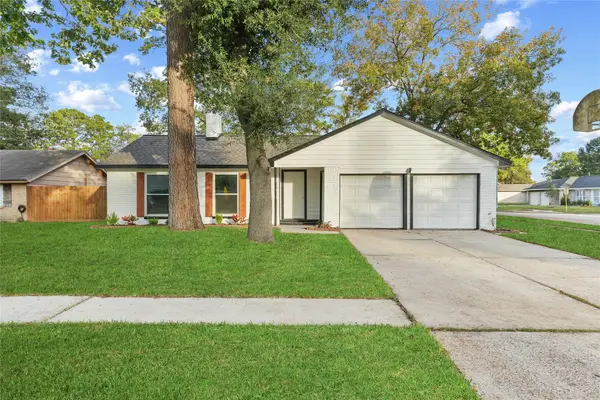 $240,000Active4 beds 2 baths1,658 sq. ft.
$240,000Active4 beds 2 baths1,658 sq. ft.19302 Flaxwood Drive, Humble, TX 77346
MLS# 74700243Listed by: TEXAS PROMINENT REALTY INC - New
 $365,000Active4 beds 4 baths2,866 sq. ft.
$365,000Active4 beds 4 baths2,866 sq. ft.12331 Crescent Mountain Lane, Humble, TX 77346
MLS# 25438883Listed by: CB&A, REALTORS - New
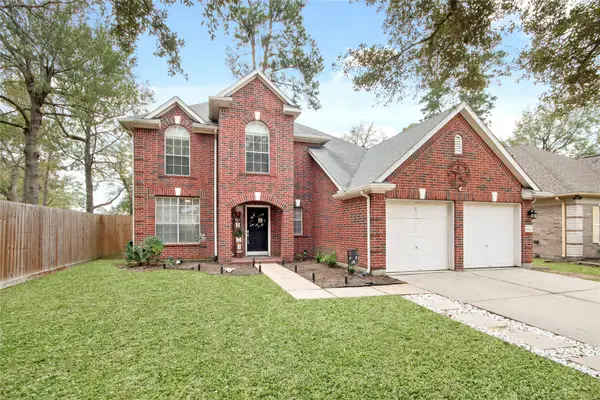 $275,000Active4 beds 3 baths2,348 sq. ft.
$275,000Active4 beds 3 baths2,348 sq. ft.4014 Old Pine Grove Drive, Humble, TX 77346
MLS# 32421958Listed by: REFUGE GROUP PROPERTIES - New
 $244,990Active4 beds 2 baths1,607 sq. ft.
$244,990Active4 beds 2 baths1,607 sq. ft.21311 Patton Hills Lane, Humble, TX 77338
MLS# 8561318Listed by: LENNAR HOMES VILLAGE BUILDERS, LLC - New
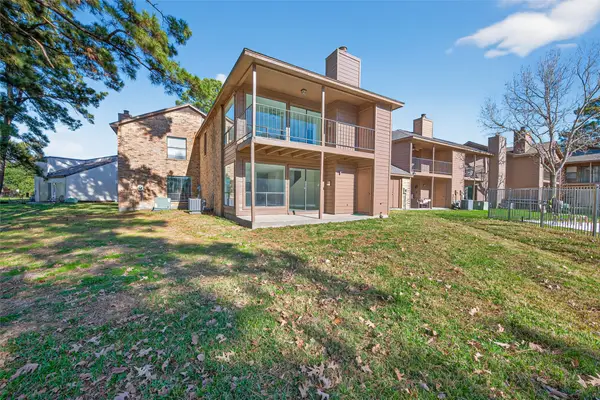 $210,000Active3 beds 3 baths1,452 sq. ft.
$210,000Active3 beds 3 baths1,452 sq. ft.20275 Sunny Shores Drive, Humble, TX 77346
MLS# 86070529Listed by: AQUI REALTY - New
 $299,900Active3 beds 3 baths1,957 sq. ft.
$299,900Active3 beds 3 baths1,957 sq. ft.7615 Pine Hollow Drive, Humble, TX 77396
MLS# 93180297Listed by: LAKE HOUSTON REALTY GROUP, LLC - New
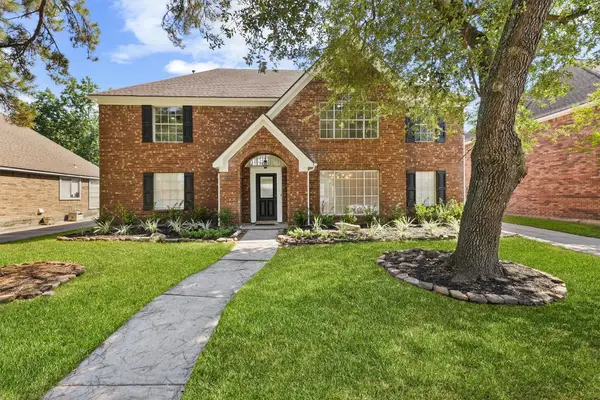 $359,900Active4 beds 4 baths3,313 sq. ft.
$359,900Active4 beds 4 baths3,313 sq. ft.6006 Summer Oaks Drive, Humble, TX 77346
MLS# 52217849Listed by: EXP REALTY, LLC - New
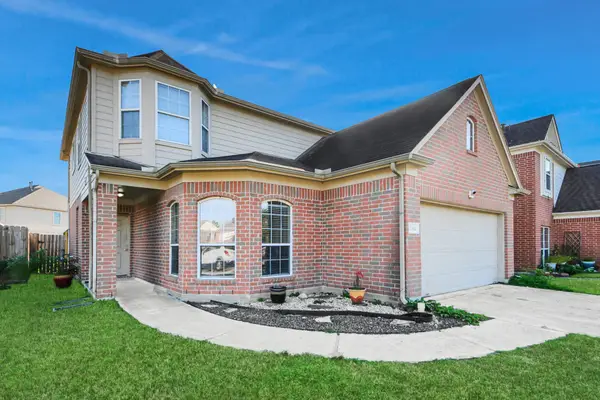 $249,000Active4 beds 3 baths2,384 sq. ft.
$249,000Active4 beds 3 baths2,384 sq. ft.17914 June Forest Drive, Humble, TX 77346
MLS# 79882839Listed by: ORCHARD BROKERAGE - Open Sat, 12 to 4pmNew
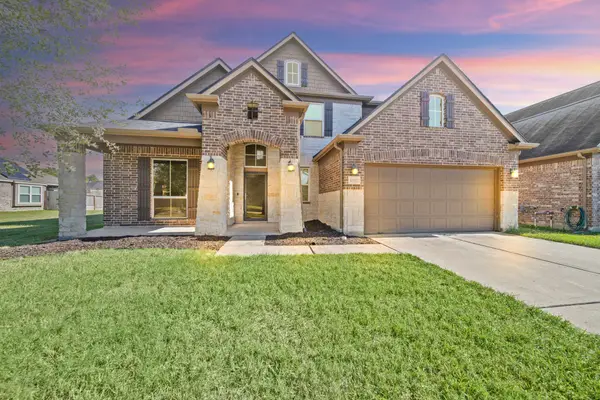 $450,000Active5 beds 4 baths3,742 sq. ft.
$450,000Active5 beds 4 baths3,742 sq. ft.17922 Silver Bend Drive, Humble, TX 77346
MLS# 21728538Listed by: NATALIE TYE, BROKER
