20914 Brannon Hill Lane, Humble, TX 77338
Local realty services provided by:Better Homes and Gardens Real Estate Hometown
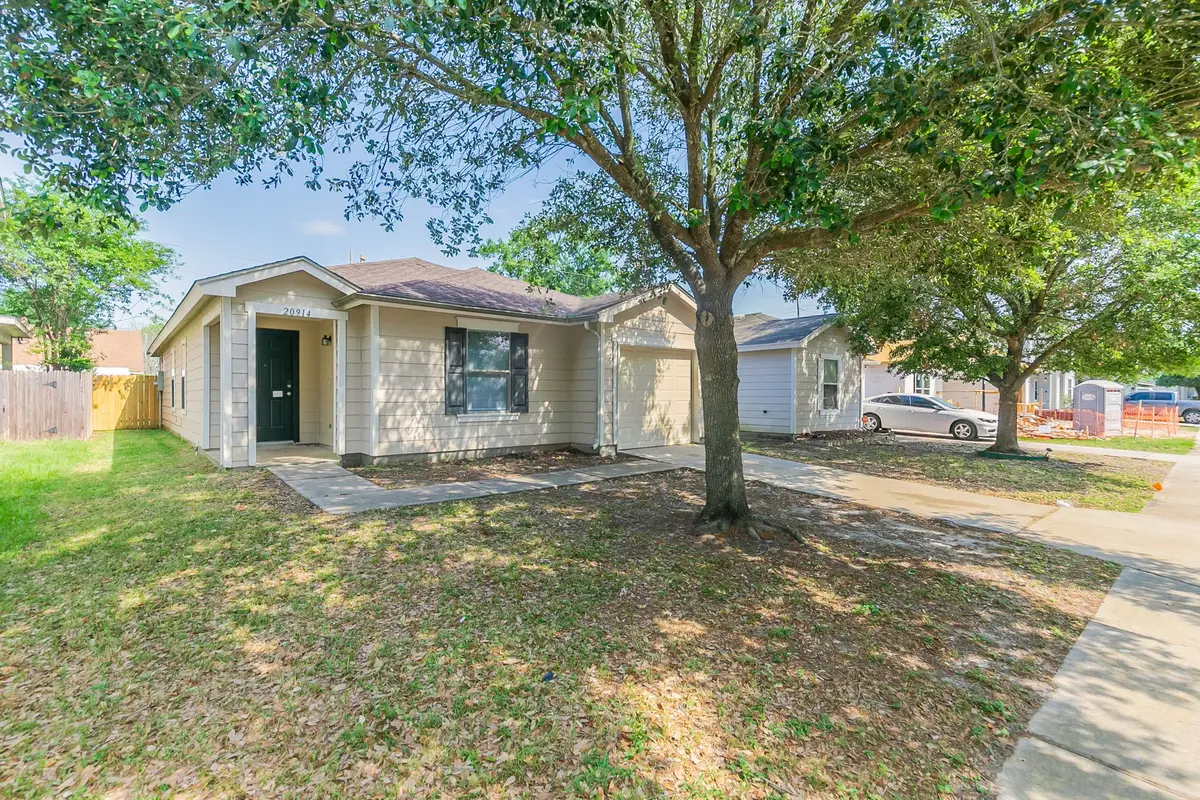

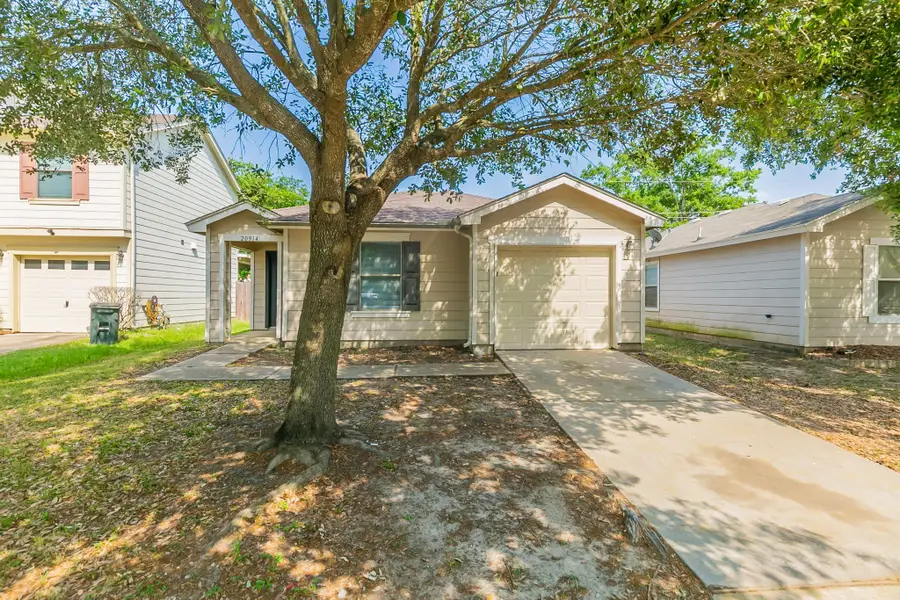
20914 Brannon Hill Lane,Humble, TX 77338
$188,000
- 3 Beds
- 2 Baths
- 1,296 sq. ft.
- Single family
- Pending
Listed by:victoria testerman
Office:mainstay brokerage, llc.
MLS#:17817323
Source:HARMLS
Price summary
- Price:$188,000
- Price per sq. ft.:$145.06
About this home
Welcome to this charming 3-bedroom, 2-bathroom home at 20914 Brannon Hill Ln in Humble! A friendly entrance and walkway lead to the side entry, with a 1-car garage and a fully fenced grassy yard for outdoor enjoyment.
The kitchen features black and white appliances, light cabinetry, and a small island. The living room flows seamlessly into the kitchen and entryway, creating an open, inviting space.
Down the hallway, find ample closet space leading to the bedrooms. The spacious primary bedroom offers a large closet and a private bathroom with a shower/tub combo and single vanity. Two secondary bedrooms have generous closets.
A full bathroom in the hallway includes a shower/tub combo and single vanity. The laundry room offers shelving and hookups for convenience.
This home is perfect for those seeking a cozy, functional space in a great location! Book your tour today!
Contact an agent
Home facts
- Year built:2005
- Listing Id #:17817323
- Updated:August 18, 2025 at 07:20 AM
Rooms and interior
- Bedrooms:3
- Total bathrooms:2
- Full bathrooms:2
- Living area:1,296 sq. ft.
Heating and cooling
- Cooling:Central Air, Electric
- Heating:Central, Electric
Structure and exterior
- Roof:Composition
- Year built:2005
- Building area:1,296 sq. ft.
- Lot area:0.1 Acres
Schools
- High school:NIMITZ HIGH SCHOOL (ALDINE)
- Middle school:JONES MIDDLE SCHOOL (ALDINE)
- Elementary school:JONES ELEMENTARY SCHOOL (ALDINE)
Utilities
- Sewer:Public Sewer
Finances and disclosures
- Price:$188,000
- Price per sq. ft.:$145.06
- Tax amount:$4,581 (2024)
New listings near 20914 Brannon Hill Lane
- New
 $55,000Active0.15 Acres
$55,000Active0.15 Acres19018 Relay Road, Humble, TX 77346
MLS# 63402654Listed by: REAL BROKER, LLC - New
 $329,000Active4 beds 3 baths2,598 sq. ft.
$329,000Active4 beds 3 baths2,598 sq. ft.18714 Timber Way Drive, Humble, TX 77346
MLS# 27324387Listed by: JLA REALTY - New
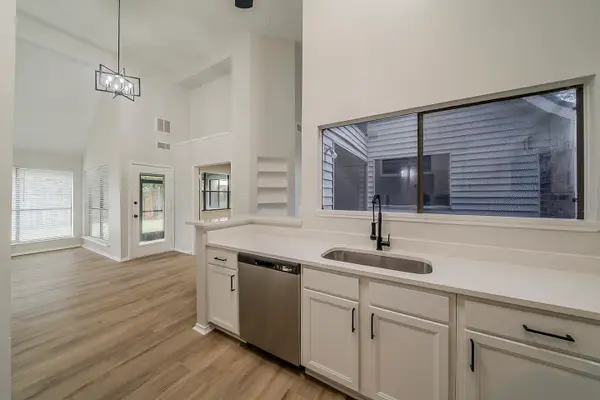 $199,900Active3 beds 2 baths1,155 sq. ft.
$199,900Active3 beds 2 baths1,155 sq. ft.6940 Fox Mesa Lane, Humble, TX 77338
MLS# 17689786Listed by: MOTIVATED REALTY - New
 $130,000Active2 beds 2 baths1,250 sq. ft.
$130,000Active2 beds 2 baths1,250 sq. ft.2071 Country Village Boulevard #C, Humble, TX 77338
MLS# 57710208Listed by: RE/MAX UNIVERSAL - New
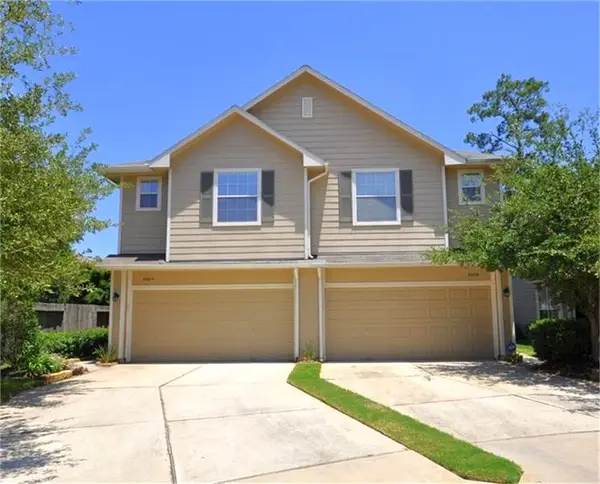 $205,000Active3 beds 3 baths1,691 sq. ft.
$205,000Active3 beds 3 baths1,691 sq. ft.20210 Arbolada Green Court, Humble, TX 77346
MLS# 27940973Listed by: NEXTHOME PREMIER HOMES REALTY - New
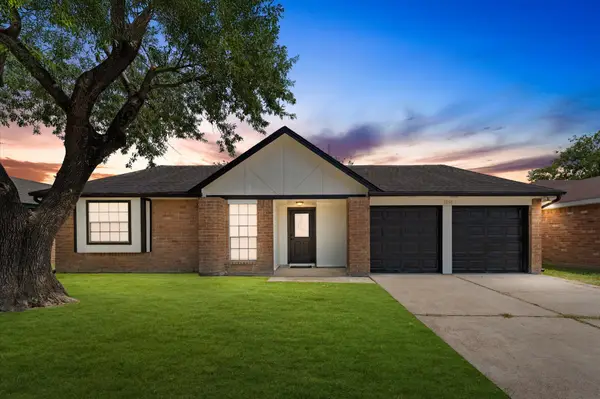 $228,000Active3 beds 2 baths1,500 sq. ft.
$228,000Active3 beds 2 baths1,500 sq. ft.7850 Birchbark Drive, Humble, TX 77338
MLS# 68003414Listed by: CASA DEL MIZE REALTY - New
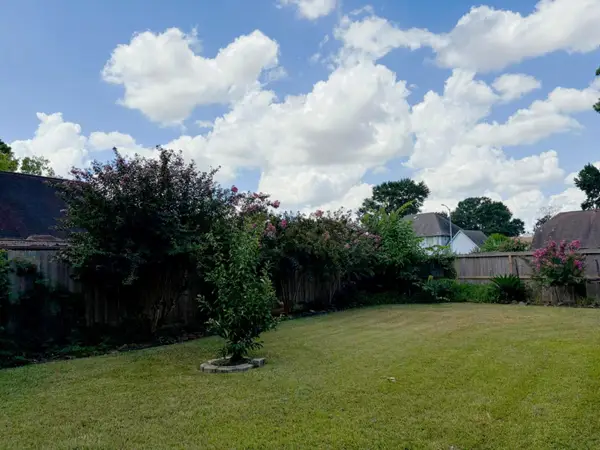 $259,500Active3 beds 2 baths1,856 sq. ft.
$259,500Active3 beds 2 baths1,856 sq. ft.8502 Carmelwood Court, Humble, TX 77338
MLS# 23185864Listed by: HOUSTON PREFERRED PROPERTIES - New
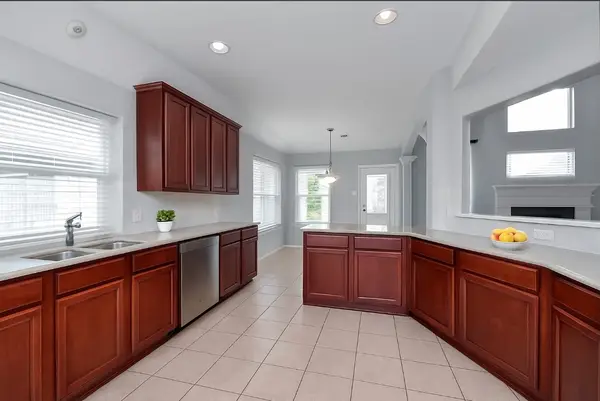 $379,800Active4 beds 3 baths3,281 sq. ft.
$379,800Active4 beds 3 baths3,281 sq. ft.14811 Meridian Park Lane, Humble, TX 77396
MLS# 59315701Listed by: IHOUZZ REALTY - New
 $278,800Active4 beds 3 baths2,457 sq. ft.
$278,800Active4 beds 3 baths2,457 sq. ft.8622 Summit Pines Drive, Humble, TX 77346
MLS# 70517311Listed by: REAL BROKER, LLC - Open Sun, 2 to 4pmNew
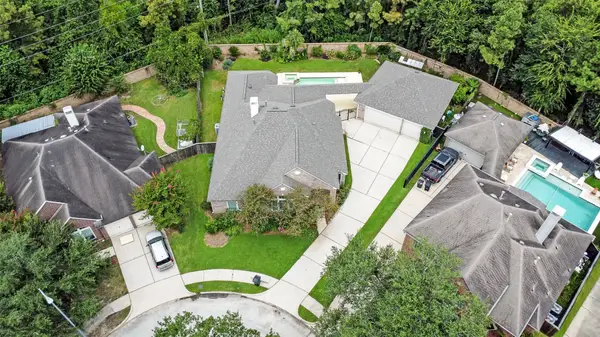 $429,500Active4 beds 2 baths2,611 sq. ft.
$429,500Active4 beds 2 baths2,611 sq. ft.7807 Hazy Brook Lane, Humble, TX 77396
MLS# 25635961Listed by: KELLER WILLIAMS REALTY METROPOLITAN
