23 Oak Cove Lane, Humble, TX 77346
Local realty services provided by:Better Homes and Gardens Real Estate Hometown
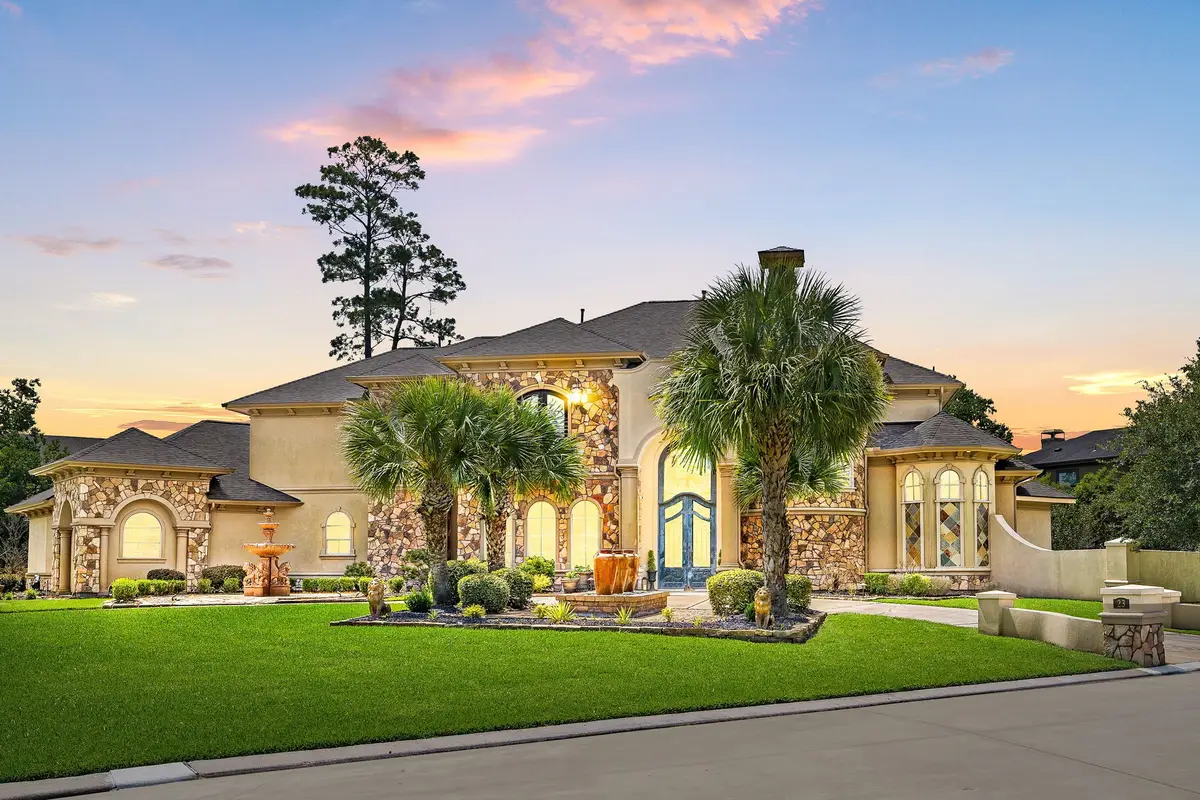
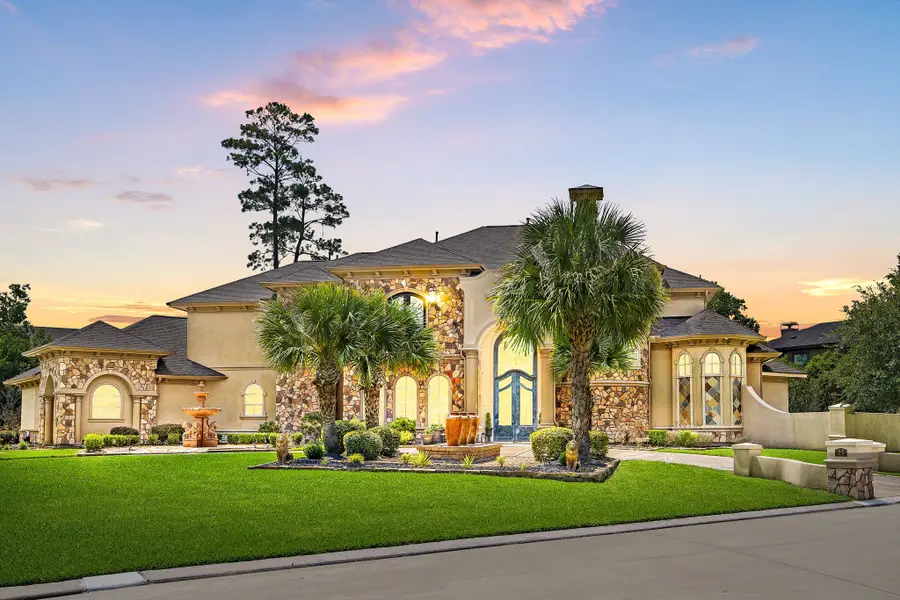
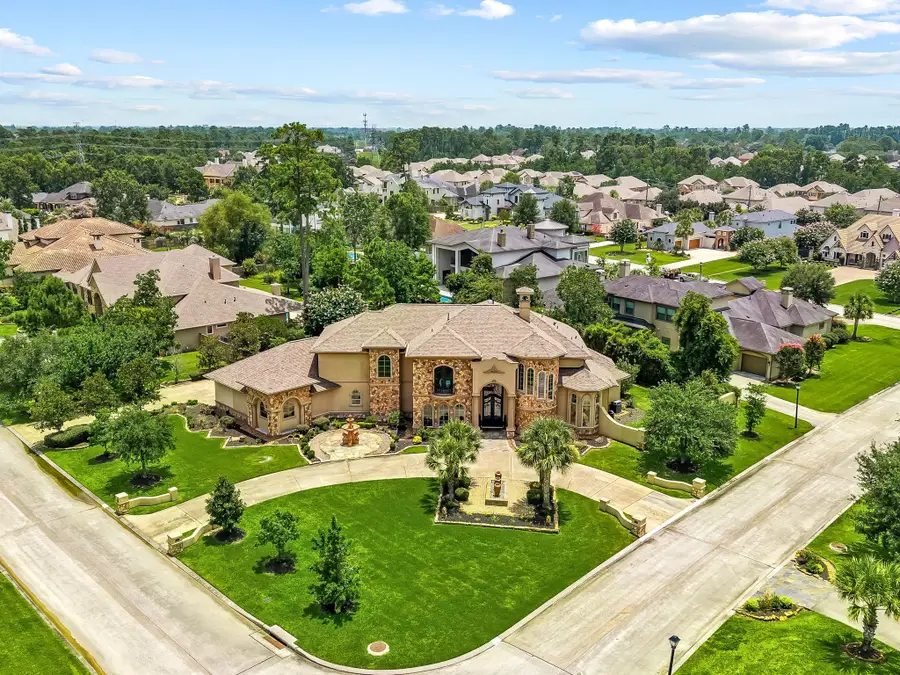
Listed by:michelle eads
Office:redfin corporation
MLS#:70315782
Source:HARMLS
Price summary
- Price:$1,459,000
- Price per sq. ft.:$244.59
- Monthly HOA dues:$305
About this home
Mediterranean masterpiece in gated Kings Lake Estates on a .67-acre corner lot w/ circular drive, fountains & double iron doors! Inside stuns w/ soaring ceilings, walls of windows, Ecobee smart thermostats & custom sliding drapes. Kitchen remodeled & expanded w/ granite, added cabinets, drawers, touchless faucet, & built-in breakfast booth w/ floating granite table. Living room upgraded w/ custom built-ins & fireplace, formal converted to 2nd ensuite down (total 5 beds). Primary retreat has spa bath & sitting area. Game room, media room, office, & wet bar w/ wine cooler, humidor & ice maker! New fans in all bedrooms & 84” fans in game room/patios, LED pool lights, bath mirrors, sliding door kit, GE dishwasher, & plantation shutters. Class 4 roof, French drains, gutters, 26kW generator, 2 transfer switches, soft HVAC starters, upgraded gas meter, EV charger, sealed stone walls, new mulch, fencing & mosquito system. Resort-style yard w/ pool, summer kitchen, sport court & firepit!
Contact an agent
Home facts
- Year built:2009
- Listing Id #:70315782
- Updated:August 18, 2025 at 11:38 AM
Rooms and interior
- Bedrooms:5
- Total bathrooms:5
- Full bathrooms:5
- Living area:5,965 sq. ft.
Heating and cooling
- Cooling:Attic Fan, Central Air, Electric, Zoned
- Heating:Central, Gas, Zoned
Structure and exterior
- Roof:Composition
- Year built:2009
- Building area:5,965 sq. ft.
- Lot area:0.68 Acres
Schools
- High school:KINGWOOD HIGH SCHOOL
- Middle school:RIVERWOOD MIDDLE SCHOOL
- Elementary school:DEERWOOD ELEMENTARY SCHOOL
Utilities
- Sewer:Public Sewer
Finances and disclosures
- Price:$1,459,000
- Price per sq. ft.:$244.59
- Tax amount:$28,635 (2024)
New listings near 23 Oak Cove Lane
- New
 $55,000Active0.15 Acres
$55,000Active0.15 Acres19018 Relay Road, Humble, TX 77346
MLS# 63402654Listed by: REAL BROKER, LLC - New
 $329,000Active4 beds 3 baths2,598 sq. ft.
$329,000Active4 beds 3 baths2,598 sq. ft.18714 Timber Way Drive, Humble, TX 77346
MLS# 27324387Listed by: JLA REALTY - New
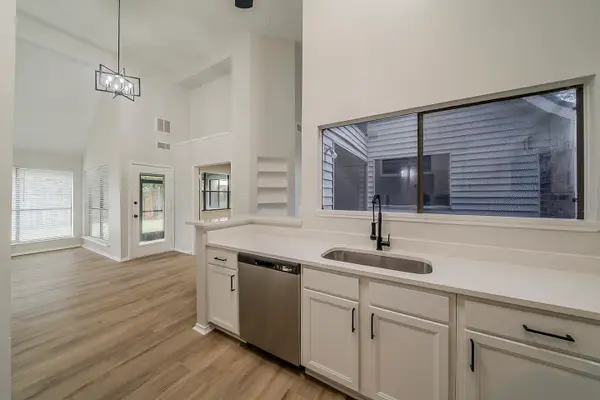 $199,900Active3 beds 2 baths1,155 sq. ft.
$199,900Active3 beds 2 baths1,155 sq. ft.6940 Fox Mesa Lane, Humble, TX 77338
MLS# 17689786Listed by: MOTIVATED REALTY - New
 $130,000Active2 beds 2 baths1,250 sq. ft.
$130,000Active2 beds 2 baths1,250 sq. ft.2071 Country Village Boulevard #C, Humble, TX 77338
MLS# 57710208Listed by: RE/MAX UNIVERSAL - New
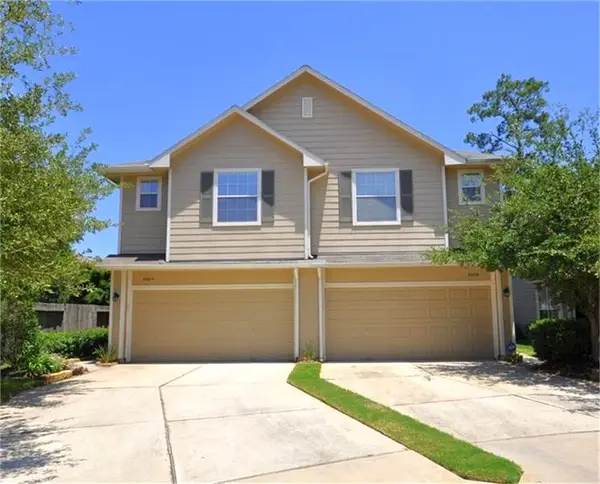 $205,000Active3 beds 3 baths1,691 sq. ft.
$205,000Active3 beds 3 baths1,691 sq. ft.20210 Arbolada Green Court, Humble, TX 77346
MLS# 27940973Listed by: NEXTHOME PREMIER HOMES REALTY - New
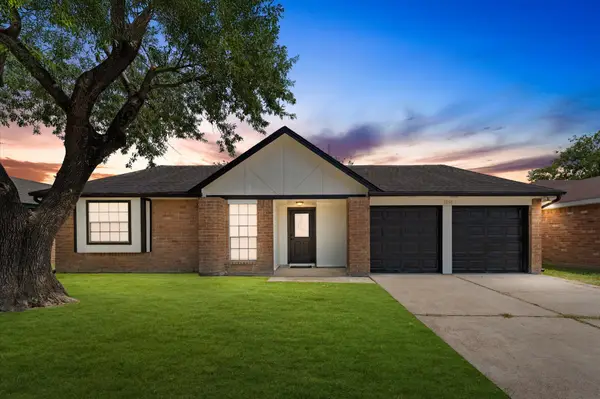 $228,000Active3 beds 2 baths1,500 sq. ft.
$228,000Active3 beds 2 baths1,500 sq. ft.7850 Birchbark Drive, Humble, TX 77338
MLS# 68003414Listed by: CASA DEL MIZE REALTY - New
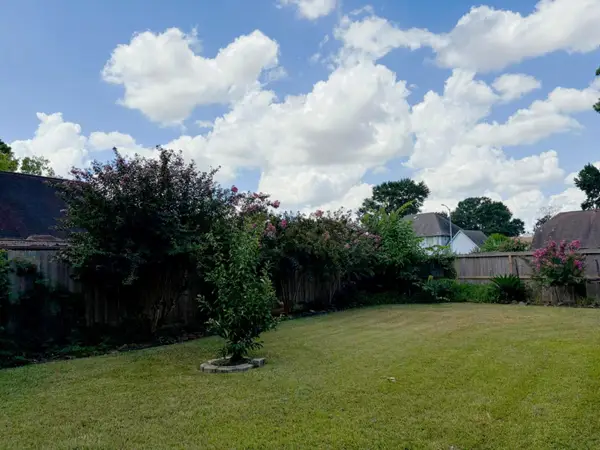 $259,500Active3 beds 2 baths1,856 sq. ft.
$259,500Active3 beds 2 baths1,856 sq. ft.8502 Carmelwood Court, Humble, TX 77338
MLS# 23185864Listed by: HOUSTON PREFERRED PROPERTIES - New
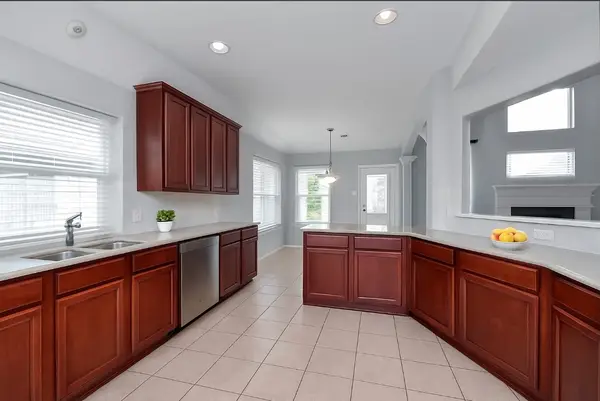 $379,800Active4 beds 3 baths3,281 sq. ft.
$379,800Active4 beds 3 baths3,281 sq. ft.14811 Meridian Park Lane, Humble, TX 77396
MLS# 59315701Listed by: IHOUZZ REALTY - New
 $278,800Active4 beds 3 baths2,457 sq. ft.
$278,800Active4 beds 3 baths2,457 sq. ft.8622 Summit Pines Drive, Humble, TX 77346
MLS# 70517311Listed by: REAL BROKER, LLC - Open Sun, 2 to 4pmNew
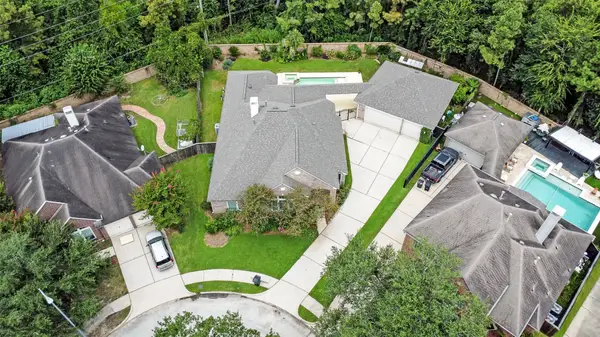 $429,500Active4 beds 2 baths2,611 sq. ft.
$429,500Active4 beds 2 baths2,611 sq. ft.7807 Hazy Brook Lane, Humble, TX 77396
MLS# 25635961Listed by: KELLER WILLIAMS REALTY METROPOLITAN
