6019 Kelly Mill Lane, Humble, TX 77346
Local realty services provided by:Better Homes and Gardens Real Estate Hometown
6019 Kelly Mill Lane,Humble, TX 77346
$338,800
- 4 Beds
- 3 Baths
- 2,417 sq. ft.
- Single family
- Active
Listed by:lucy vega
Office:exp realty llc.
MLS#:93909300
Source:HARMLS
Price summary
- Price:$338,800
- Price per sq. ft.:$140.17
- Monthly HOA dues:$45.5
About this home
Across from the park and framed by a classic brick exterior, this two-story home makes an impression before you even step inside. Step inside this blend design and practicality with a touch of luxury & an open space wrapped in light — double-height ceilings, tall arched windows, and polished porcelain floors that reflect the natural glow. The living area connects seamlessly to a reimagined kitchen with quartz countertops, gold fixtures, and sleek vertical panel accents that add texture and warmth. Upstairs, a flexible game room anchors three comfortable bedrooms, each with its own character, window views, and generous closets. Out back, relax under the gazebo and playground set ready for entertaining. With a 2022 yr roof and key 2023 upgrades to the kitchen, floors, half bath and primary bathroom, this home balances peace of mind with everyday style. Located minutes from Beltway 8, Lake Houston, and nearby schools — it’s an ideal balance of access, comfort, and design. Call today!
Contact an agent
Home facts
- Year built:1998
- Listing ID #:93909300
- Updated:October 07, 2025 at 06:09 PM
Rooms and interior
- Bedrooms:4
- Total bathrooms:3
- Full bathrooms:2
- Half bathrooms:1
- Living area:2,417 sq. ft.
Heating and cooling
- Cooling:Central Air, Gas
- Heating:Central, Electric
Structure and exterior
- Roof:Composition
- Year built:1998
- Building area:2,417 sq. ft.
- Lot area:0.13 Acres
Schools
- High school:ATASCOCITA HIGH SCHOOL
- Middle school:TIMBERWOOD MIDDLE SCHOOL
- Elementary school:OAK FOREST ELEMENTARY SCHOOL (HUMBLE)
Utilities
- Sewer:Public Sewer
Finances and disclosures
- Price:$338,800
- Price per sq. ft.:$140.17
- Tax amount:$6,499 (2025)
New listings near 6019 Kelly Mill Lane
- New
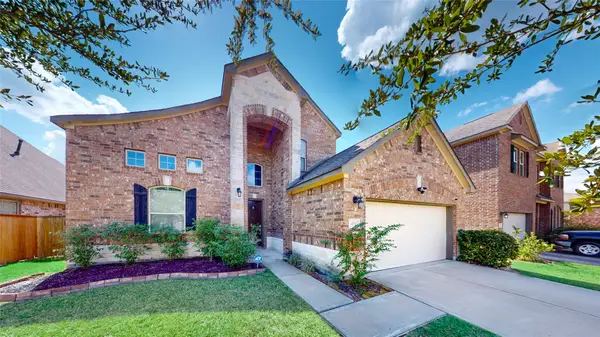 $440,000Active4 beds 4 baths3,516 sq. ft.
$440,000Active4 beds 4 baths3,516 sq. ft.14535 Julie Meadows Lane, Humble, TX 77396
MLS# 43913121Listed by: AMERICAN DREAM REALTY -HOUSTON - New
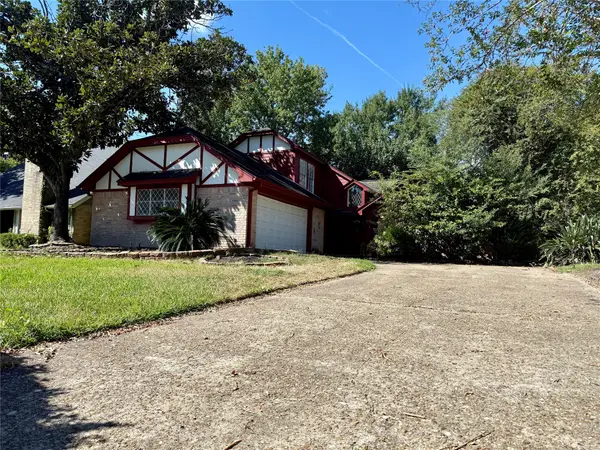 $199,000Active3 beds 3 baths2,055 sq. ft.
$199,000Active3 beds 3 baths2,055 sq. ft.18907 Jodywood Drive, Humble, TX 77346
MLS# 94611169Listed by: INC REALTY - Open Sun, 1 to 3pmNew
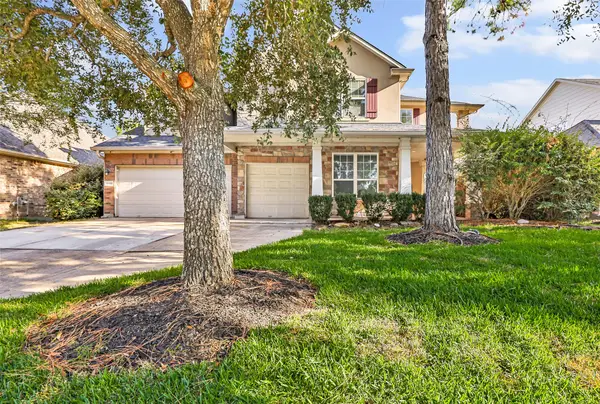 $450,000Active5 beds 4 baths3,370 sq. ft.
$450,000Active5 beds 4 baths3,370 sq. ft.12106 Salt River Valley Lane, Humble, TX 77346
MLS# 31079817Listed by: SJH PROPERTIES - New
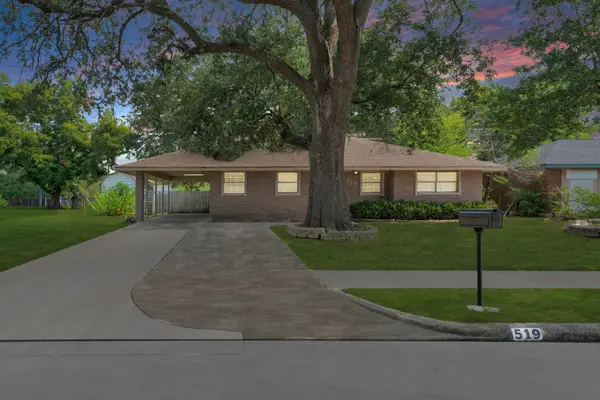 $235,000Active3 beds 2 baths1,364 sq. ft.
$235,000Active3 beds 2 baths1,364 sq. ft.519 Sharon Drive, Humble, TX 77338
MLS# 36767101Listed by: CASA BONILLA REALTY LLC - Open Fri, 5 to 7pmNew
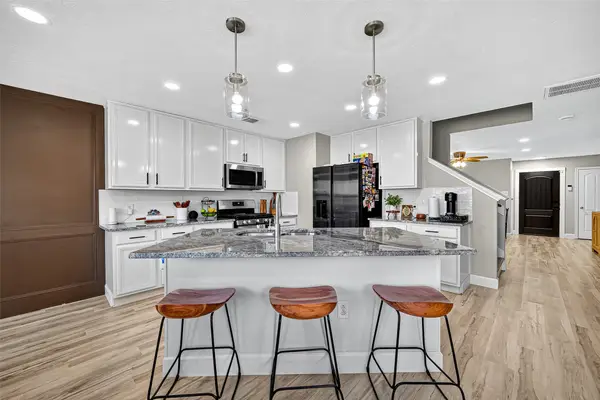 $269,990Active3 beds 3 baths1,979 sq. ft.
$269,990Active3 beds 3 baths1,979 sq. ft.8023 Arrington Forest Lane, Humble, TX 77338
MLS# 77176133Listed by: KELLER WILLIAMS HOUSTON CENTRAL - New
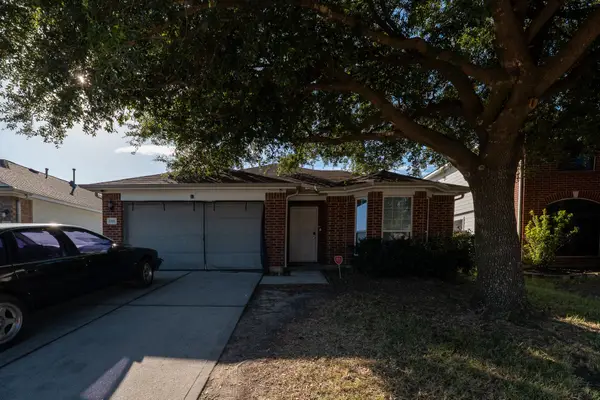 $224,000Active3 beds 2 baths1,509 sq. ft.
$224,000Active3 beds 2 baths1,509 sq. ft.3318 Owl Crossing Lane, Humble, TX 77338
MLS# 2598591Listed by: SHANNI LO 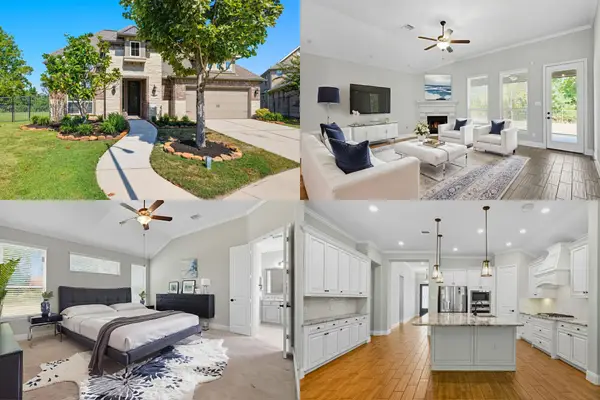 $350,000Pending3 beds 3 baths2,283 sq. ft.
$350,000Pending3 beds 3 baths2,283 sq. ft.13119 Six Rivers Drive, Humble, TX 77346
MLS# 58076132Listed by: KELLER WILLIAMS REALTY METROPOLITAN- New
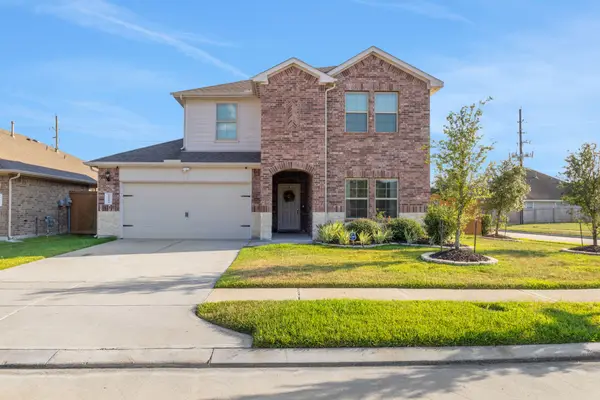 $364,999Active4 beds 3 baths2,400 sq. ft.
$364,999Active4 beds 3 baths2,400 sq. ft.12006 Loch Muick Drive, Humble, TX 77346
MLS# 15100322Listed by: JLA REALTY - Open Sat, 11am to 2:30pmNew
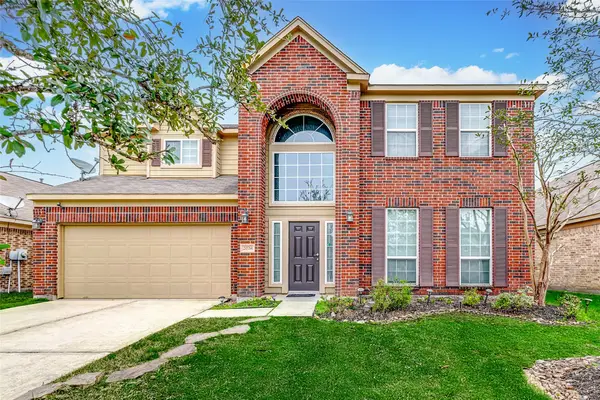 $339,999Active4 beds 3 baths3,177 sq. ft.
$339,999Active4 beds 3 baths3,177 sq. ft.20714 Quartz Creek Lane, Humble, TX 77338
MLS# 71094449Listed by: HACKBARTH REALTY, LLC
