6922 Harvest Glen Drive, Humble, TX 77346
Local realty services provided by:Better Homes and Gardens Real Estate Hometown
Listed by: reuben vela
Office: re/max universal
MLS#:92917906
Source:HARMLS
Price summary
- Price:$415,000
- Price per sq. ft.:$159.8
- Monthly HOA dues:$52.08
About this home
Stunning 4 BR & 2.5 BA across 2,597 square feet of thoughtfully designed living space. This property sits on a generous lot adorned with mature landscaping, your private oasis. Split floorplan offers elevated ceilings & architectural details, including beautiful woodwork that adds character. Home showcases a large island kitchen perfect for entertaining, flowing seamlessly into a huge living room. Luxurious CORTEC Plus engineered vinyl flooring and elegant 18-inch diagonal tile create a sophisticated atmosphere. Expansive primary suite includes an updated bathroom & shower enclosure, walk-in closet. Step outside to discover your personal resort featuring a large swimming pool with waterfall feature, heated spa & extensive pool decking. 2020 roof replacement, newer HVAC systems with R-454 refrigerant, 28 Window World replacement windows with transferable warranty & updated pool equipment. Enjoy easy subdivision access, you'll enjoy proximity to shopping, dining, parks & quality schools.
Contact an agent
Home facts
- Year built:1998
- Listing ID #:92917906
- Updated:January 08, 2026 at 08:21 AM
Rooms and interior
- Bedrooms:4
- Total bathrooms:3
- Full bathrooms:2
- Half bathrooms:1
- Living area:2,597 sq. ft.
Heating and cooling
- Cooling:Central Air, Electric
- Heating:Central, Gas
Structure and exterior
- Roof:Composition
- Year built:1998
- Building area:2,597 sq. ft.
- Lot area:0.24 Acres
Schools
- High school:ATASCOCITA HIGH SCHOOL
- Middle school:ATASCOCITA MIDDLE SCHOOL
- Elementary school:PINEFOREST ELEMENTARY SCHOOL
Utilities
- Sewer:Public Sewer
Finances and disclosures
- Price:$415,000
- Price per sq. ft.:$159.8
- Tax amount:$7,755 (2025)
New listings near 6922 Harvest Glen Drive
- New
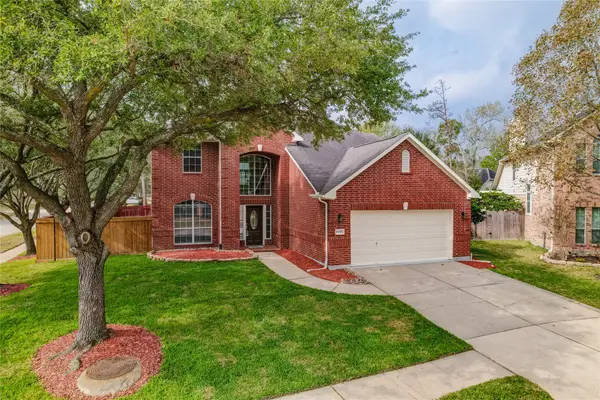 $395,000Active4 beds 4 baths2,673 sq. ft.
$395,000Active4 beds 4 baths2,673 sq. ft.18303 Glacier Bay Court, Humble, TX 77346
MLS# 84197104Listed by: REALTY RIGHT - New
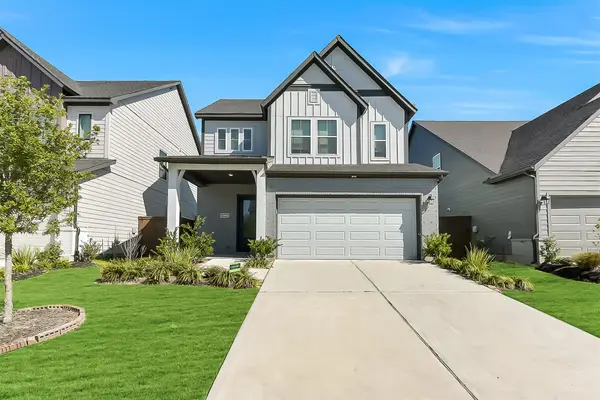 $410,000Active5 beds 3 baths2,850 sq. ft.
$410,000Active5 beds 3 baths2,850 sq. ft.16806 Chapel Knox Drive, Humble, TX 77346
MLS# 3531631Listed by: EXP REALTY LLC - New
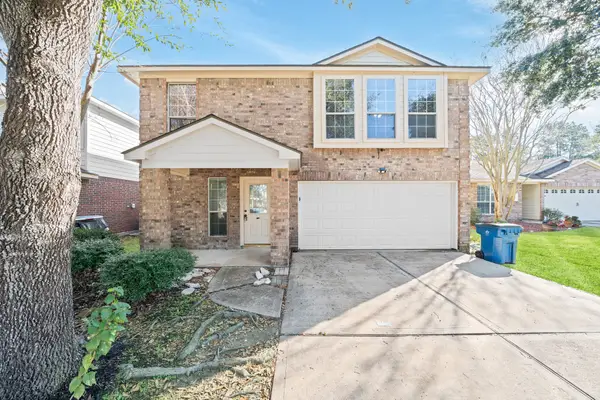 $235,000Active3 beds 3 baths1,996 sq. ft.
$235,000Active3 beds 3 baths1,996 sq. ft.20910 Neva Court, Humble, TX 77338
MLS# 87958669Listed by: CORE PROPERTIES - New
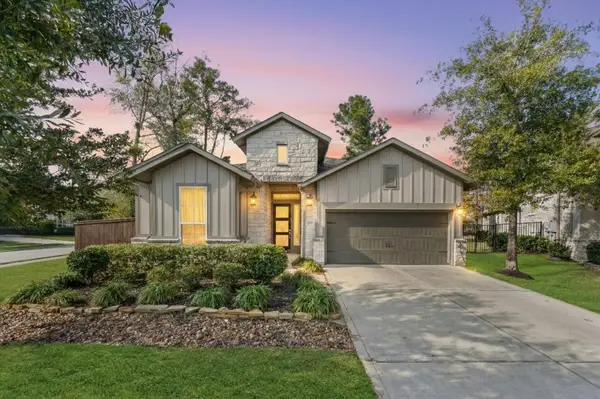 $375,000Active3 beds 3 baths2,396 sq. ft.
$375,000Active3 beds 3 baths2,396 sq. ft.16631 Polletts Cove Court, Humble, TX 77346
MLS# 27600042Listed by: KSP - New
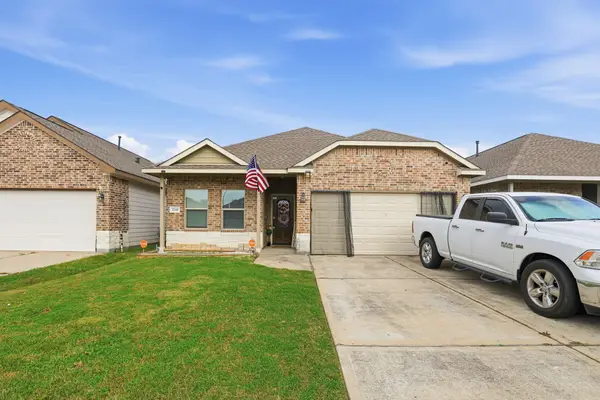 $245,000Active4 beds 2 baths1,745 sq. ft.
$245,000Active4 beds 2 baths1,745 sq. ft.7243 Foxtail Meadow Court, Humble, TX 77338
MLS# 73127126Listed by: EPIQUE REALTY LLC 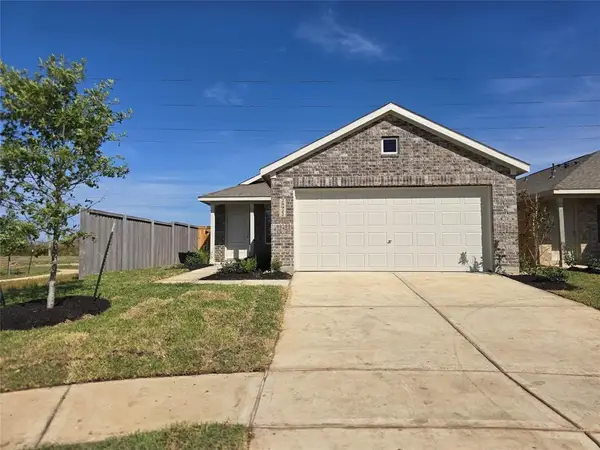 $215,990Active3 beds 2 baths1,273 sq. ft.
$215,990Active3 beds 2 baths1,273 sq. ft.5911 Patriot Sound Drive, Humble, TX 77338
MLS# 95770460Listed by: LENNAR HOMES VILLAGE BUILDERS, LLC- New
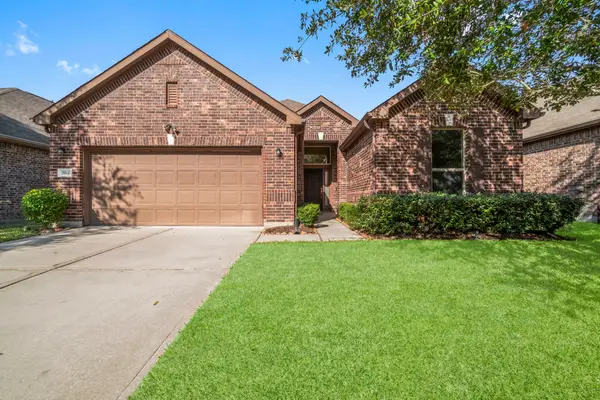 $305,000Active3 beds 2 baths1,840 sq. ft.
$305,000Active3 beds 2 baths1,840 sq. ft.20843 Fawn Timber Trail, Humble, TX 77346
MLS# 25620283Listed by: KELLER WILLIAMS REALTY THE WOODLANDS - New
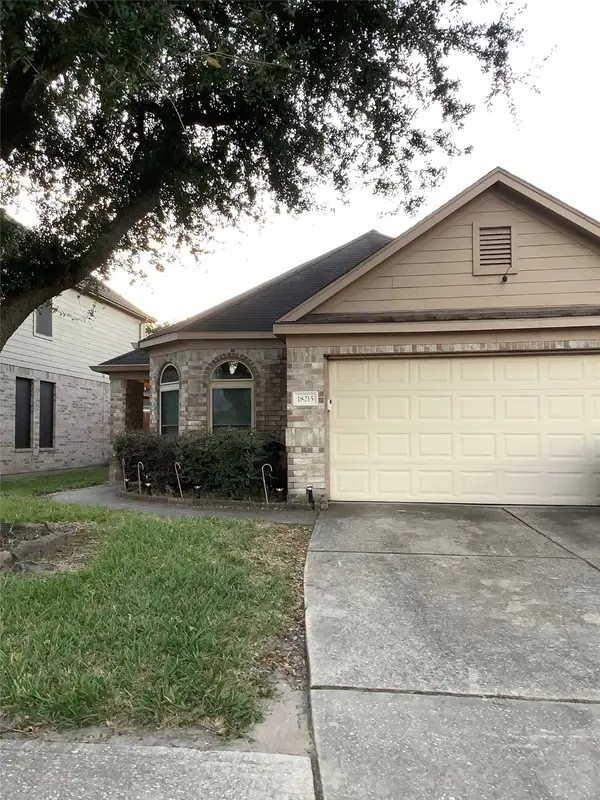 $270,000Active3 beds 2 baths1,794 sq. ft.
$270,000Active3 beds 2 baths1,794 sq. ft.18215 Major Glen Circle, Humble, TX 77346
MLS# 68935396Listed by: SENEPH REALTY SOLUTIONS - New
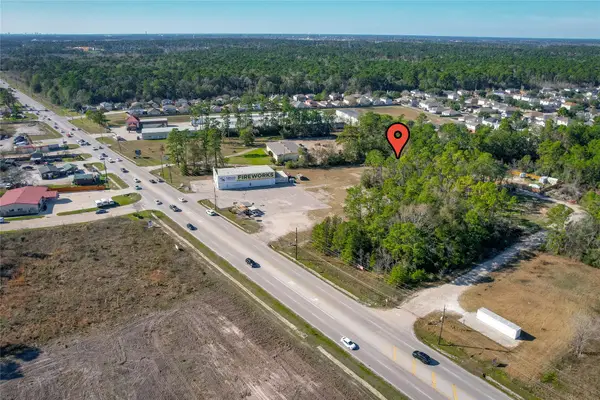 $29,900Active0.39 Acres
$29,900Active0.39 Acres4800 Agean Drive, Humble, TX 77346
MLS# 16248070Listed by: FYI REALTY - HUMBLE - New
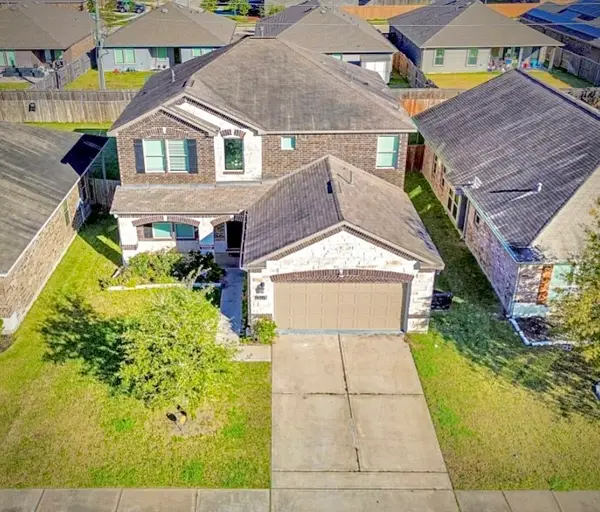 $374,990Active4 beds 4 baths2,444 sq. ft.
$374,990Active4 beds 4 baths2,444 sq. ft.12119 Golden Oasis Lane, Humble, TX 77346
MLS# 20858634Listed by: SEVENTWENTY REALTY AND INVESTMENTS
