7114 Sanders Hill Lane, Humble, TX 77396
Local realty services provided by:Better Homes and Gardens Real Estate Hometown
7114 Sanders Hill Lane,Humble, TX 77396
$340,000
- 3 Beds
- 2 Baths
- 2,293 sq. ft.
- Single family
- Active
Listed by:sharon bourdon
Office:parkway realty - mary smitherman, broker
MLS#:56030677
Source:HARMLS
Price summary
- Price:$340,000
- Price per sq. ft.:$148.28
- Monthly HOA dues:$100
About this home
NEW ON THE MARKET & JUST HAD A MAKEOVER! This home in desirable Piney Point Village in Fall Creek is clean & ready to move into & Seller didn't miss a thing: Fresh paint throuout interior, brand new carpet, professionally resurfaced secondary tub &vanity, New shower pan & glass enclosure in Primary bath, new gas cooktop & oven,recent dishwasher & smart fridge stay PLUS roof was new in 11/24 (transferable warranty) AC new in 5/23, tankless water heater 4/23 & Various upgraded electronics throut- keyless entry, smart mirror in secondary bath &all fans have remotes. Home internet was upgraded to reliably work from home. Spacious split floor plan allows privacy for everyone with 2nd living area between the 2 secondary bedrooms for playroom or tv area-home office w french door up front off foyer overlooking front yard &The heart of the home is huge kitchen that is open to living area.ALL THIS MAKES THIS HOME AN AMAZING & AFFORDABLE OPTION TO LIVE IN FALL CREEK WITH ALL THAT IT OFFERS!
Contact an agent
Home facts
- Year built:2009
- Listing ID #:56030677
- Updated:August 28, 2025 at 11:06 PM
Rooms and interior
- Bedrooms:3
- Total bathrooms:2
- Full bathrooms:2
- Living area:2,293 sq. ft.
Heating and cooling
- Cooling:Central Air, Electric
- Heating:Central, Gas
Structure and exterior
- Roof:Composition
- Year built:2009
- Building area:2,293 sq. ft.
- Lot area:0.15 Acres
Schools
- High school:SUMMER CREEK HIGH SCHOOL
- Middle school:WOODCREEK MIDDLE SCHOOL
- Elementary school:FALL CREEK ELEMENTARY SCHOOL
Utilities
- Sewer:Public Sewer
Finances and disclosures
- Price:$340,000
- Price per sq. ft.:$148.28
- Tax amount:$8,556 (2024)
New listings near 7114 Sanders Hill Lane
- New
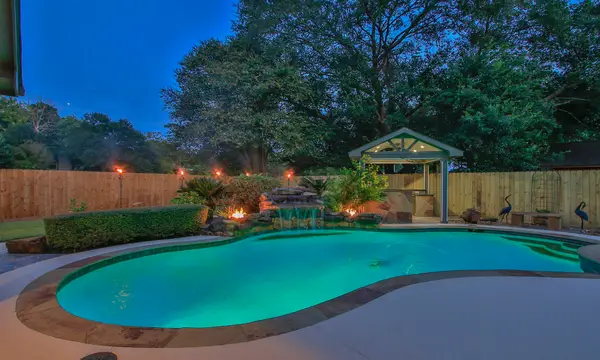 $410,000Active4 beds 4 baths2,661 sq. ft.
$410,000Active4 beds 4 baths2,661 sq. ft.19506 Merrillwood Drive, Humble, TX 77346
MLS# 36815978Listed by: EXP REALTY LLC - New
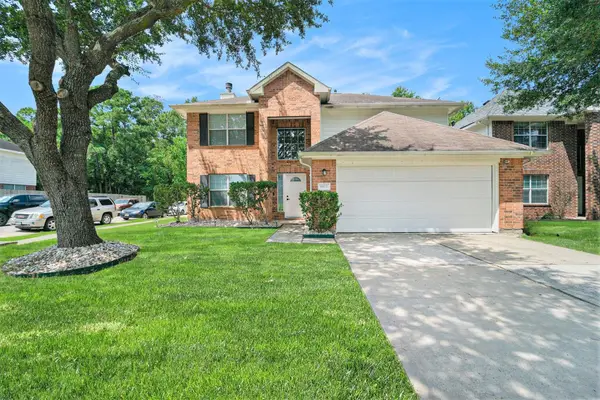 $295,000Active4 beds 3 baths2,414 sq. ft.
$295,000Active4 beds 3 baths2,414 sq. ft.18131 Stone Trail Manor Drive, Humble, TX 77346
MLS# 52753356Listed by: ORCHARD BROKERAGE - New
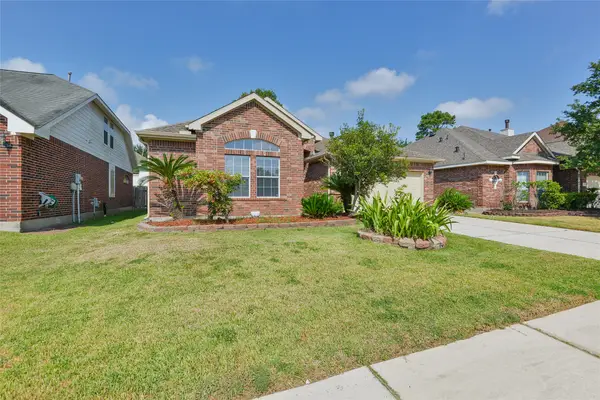 $324,900Active4 beds 2 baths2,540 sq. ft.
$324,900Active4 beds 2 baths2,540 sq. ft.18411 Atasca Woods Trace, Humble, TX 77346
MLS# 10292117Listed by: JLA REALTY - Open Sun, 1 to 4pmNew
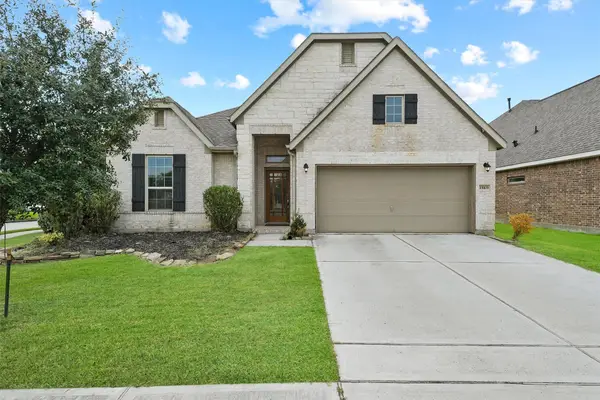 $305,000Active3 beds 2 baths2,186 sq. ft.
$305,000Active3 beds 2 baths2,186 sq. ft.15103 Dry Ridge Court, Humble, TX 77346
MLS# 74504321Listed by: NAN & COMPANY PROPERTIES - New
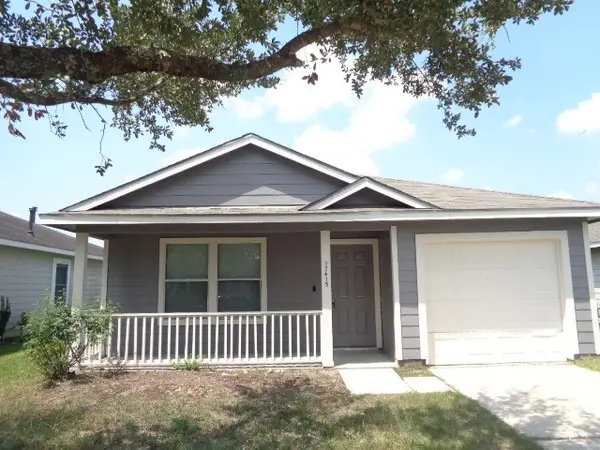 $214,900Active3 beds 2 baths1,518 sq. ft.
$214,900Active3 beds 2 baths1,518 sq. ft.17415 Wigeon Way Drive, Humble, TX 77396
MLS# 75709880Listed by: AIM REALTY, INC. - New
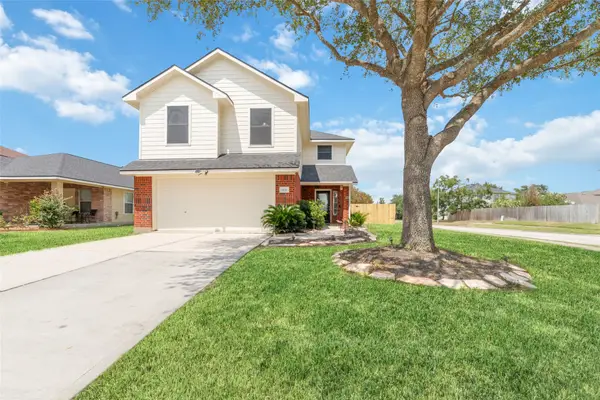 $265,900Active3 beds 3 baths2,044 sq. ft.
$265,900Active3 beds 3 baths2,044 sq. ft.7527 Stallion Trail Drive, Humble, TX 77338
MLS# 28797763Listed by: WORLD WIDE REALTY,LLC - New
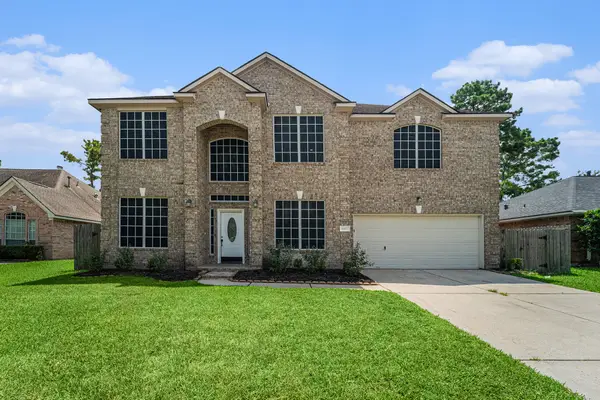 $309,900Active4 beds 4 baths3,022 sq. ft.
$309,900Active4 beds 4 baths3,022 sq. ft.8402 Sports Haven Drive, Humble, TX 77346
MLS# 51295621Listed by: ENTERA REALTY LLC - Open Sat, 12 to 3pmNew
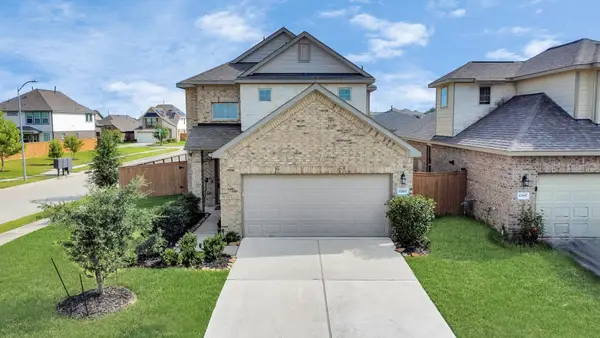 $319,999Active3 beds 3 baths2,005 sq. ft.
$319,999Active3 beds 3 baths2,005 sq. ft.12903 Ilderton Drive, Humble, TX 77346
MLS# 437232Listed by: COMPASS RE TEXAS, LLC - THE HEIGHTS  $262,990Active3 beds 3 baths1,381 sq. ft.
$262,990Active3 beds 3 baths1,381 sq. ft.17802 Delmar Heights Lane, Humble, TX 77346
MLS# 2683414Listed by: D.R. HORTON HOMES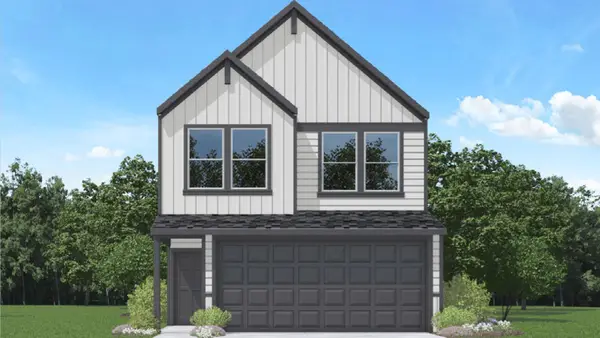 $270,990Active3 beds 3 baths1,487 sq. ft.
$270,990Active3 beds 3 baths1,487 sq. ft.7527 Bella Springs Drive, Humble, TX 77346
MLS# 27678331Listed by: D.R. HORTON HOMES
