7619 Limber Bough Drive, Humble, TX 77346
Local realty services provided by:Better Homes and Gardens Real Estate Gary Greene
7619 Limber Bough Drive,Humble, TX 77346
$379,000
- 4 Beds
- 4 Baths
- 3,430 sq. ft.
- Single family
- Active
Listed by: erika johnson
Office: redfin corporation
MLS#:33887397
Source:HARMLS
Price summary
- Price:$379,000
- Price per sq. ft.:$110.5
- Monthly HOA dues:$107
About this home
Step into luxury, style & serious upgrades in this showstopper nestled in Walden on Lake Houston! Loaded w/ top-tier features—solar panels, brand-new windows, fresh paint, new ceiling fans, artificial turf, & sleek new flooring—this home is move-in ready & made to impress. The grand 3-car garage & soaring ceilings deliver major wow factor. Private home office w/ double French doors & custom built-ins makes WFH a breeze. Formal dining room is perfect for hosting. Bright open-concept living area features wall-to-wall windows & flows into a modern kitchen w/ granite counters, new dishwasher & disposal, plus cozy breakfast nook. Massive 1st floor primary suite stuns w/ bay windows, spa-like bath w/ dual vanities. Upstairs flexes w/ a game room, study nook, en-suite bedroom & Jack & Jill setup. Outside: covered patio, sprinkler system, new gutters. All in a golf course community w/ tennis, pool, parks & an on-site school.
Contact an agent
Home facts
- Year built:1998
- Listing ID #:33887397
- Updated:November 16, 2025 at 12:31 PM
Rooms and interior
- Bedrooms:4
- Total bathrooms:4
- Full bathrooms:3
- Half bathrooms:1
- Living area:3,430 sq. ft.
Heating and cooling
- Cooling:Attic Fan, Central Air, Electric, Zoned
- Heating:Central, Gas, Zoned
Structure and exterior
- Roof:Composition
- Year built:1998
- Building area:3,430 sq. ft.
- Lot area:0.2 Acres
Schools
- High school:ATASCOCITA HIGH SCHOOL
- Middle school:ATASCOCITA MIDDLE SCHOOL
- Elementary school:MAPLEBROOK ELEMENTARY SCHOOL
Utilities
- Sewer:Public Sewer
Finances and disclosures
- Price:$379,000
- Price per sq. ft.:$110.5
- Tax amount:$9,060 (2024)
New listings near 7619 Limber Bough Drive
- New
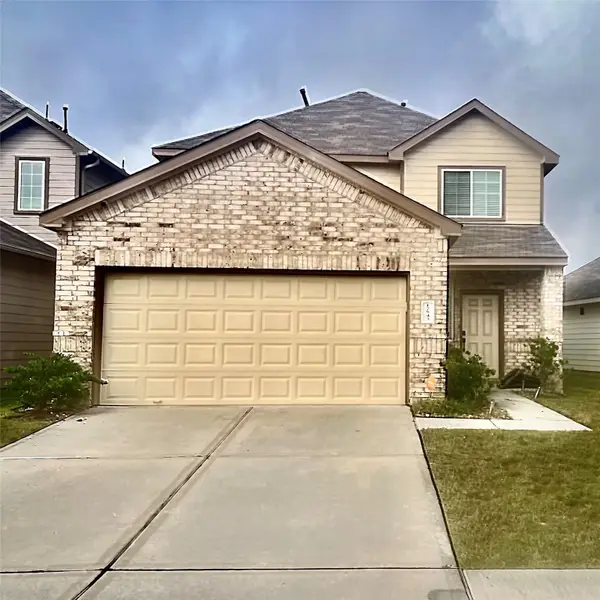 $279,900Active4 beds 3 baths1,856 sq. ft.
$279,900Active4 beds 3 baths1,856 sq. ft.17543 Desmond Street, Humble, TX 77346
MLS# 34089565Listed by: VIRGINIA MALONE REALTY - New
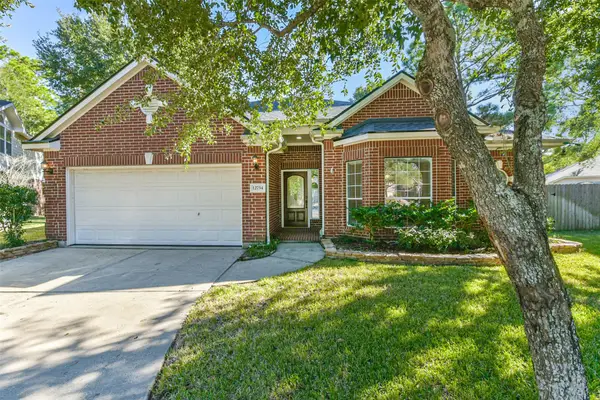 $355,000Active3 beds 2 baths2,124 sq. ft.
$355,000Active3 beds 2 baths2,124 sq. ft.12734 Rock Creek Court, Humble, TX 77346
MLS# 98085531Listed by: COMPASS RE TEXAS, LLC - THE WOODLANDS - New
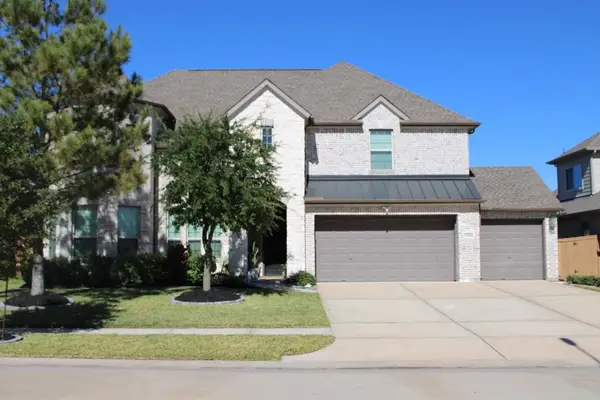 $615,000Active5 beds 5 baths4,066 sq. ft.
$615,000Active5 beds 5 baths4,066 sq. ft.11919 Alsey Rose Drive, Humble, TX 77346
MLS# 35949811Listed by: LEGACY HOMES & PROPERTIES, LLC  $185,000Pending2 beds 1 baths1,186 sq. ft.
$185,000Pending2 beds 1 baths1,186 sq. ft.607 3rd Street, Humble, TX 77338
MLS# 9349596Listed by: JD REALTY- New
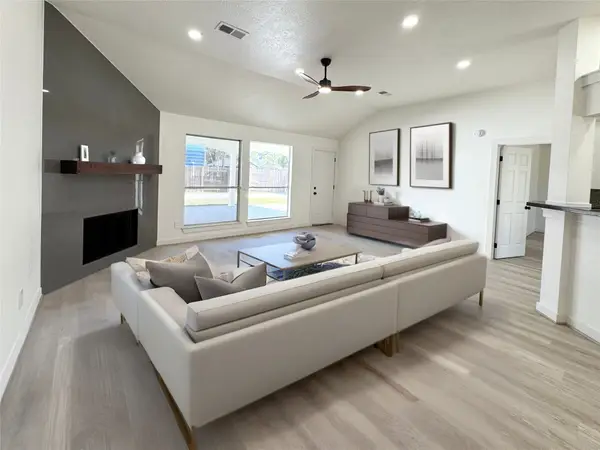 $275,000Active3 beds 2 baths1,633 sq. ft.
$275,000Active3 beds 2 baths1,633 sq. ft.3039 Sandpiper Street, Humble, TX 77396
MLS# 61489396Listed by: HOMESMART - New
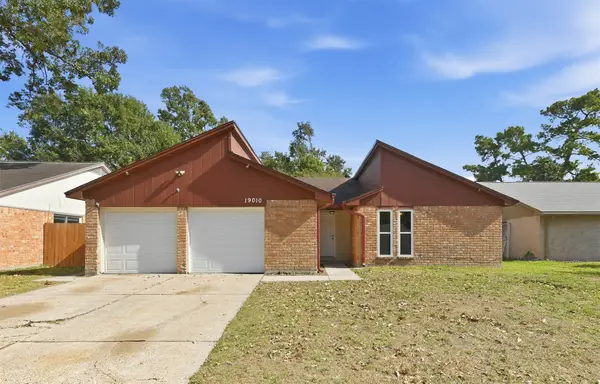 $219,000Active3 beds 2 baths1,310 sq. ft.
$219,000Active3 beds 2 baths1,310 sq. ft.19010 Neath Street, Humble, TX 77346
MLS# 3425625Listed by: LIFESTYLES REALTY HOUSTON INC. - New
 $290,000Active3 beds 2 baths2,156 sq. ft.
$290,000Active3 beds 2 baths2,156 sq. ft.9423 Black Tooth Way, Humble, TX 77396
MLS# 58096031Listed by: PROMPT REALTY & MORTGAGE, INC - New
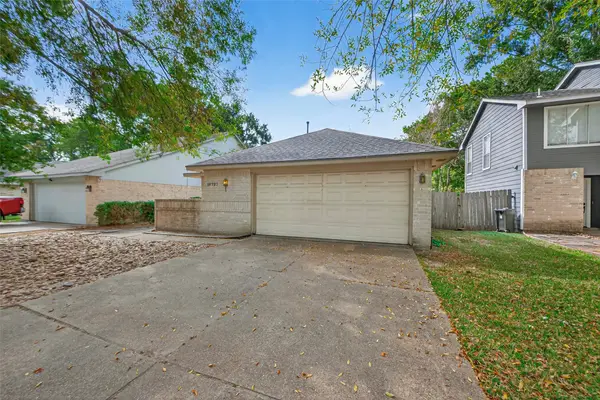 $150,000Active2 beds 2 baths1,096 sq. ft.
$150,000Active2 beds 2 baths1,096 sq. ft.16727 Capewood Drive, Humble, TX 77396
MLS# 81783094Listed by: ORCHARD BROKERAGE - New
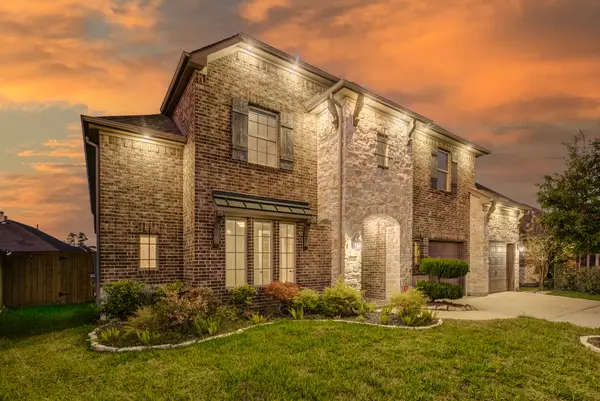 $499,900Active4 beds 4 baths3,471 sq. ft.
$499,900Active4 beds 4 baths3,471 sq. ft.12023 Allington Cove Lane, Humble, TX 77346
MLS# 10924573Listed by: KELLER WILLIAMS PLATINUM - New
 $629,900Active5 beds 4 baths4,155 sq. ft.
$629,900Active5 beds 4 baths4,155 sq. ft.14702 Ramblebrook Lane, Humble, TX 77396
MLS# 11601500Listed by: KELLER WILLIAMS MEMORIAL
