7907 12th Fairway Lane, Humble, TX 77346
Local realty services provided by:Better Homes and Gardens Real Estate Gary Greene

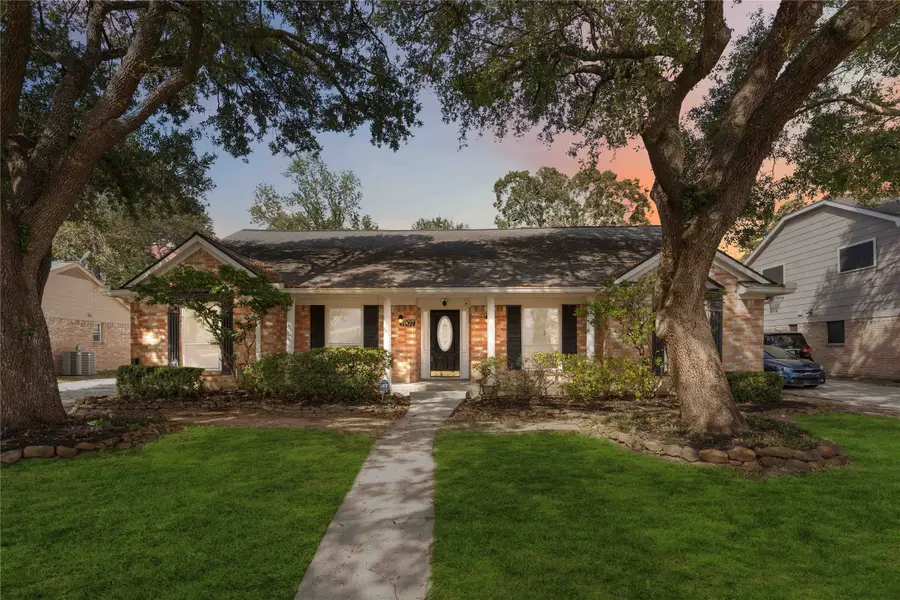
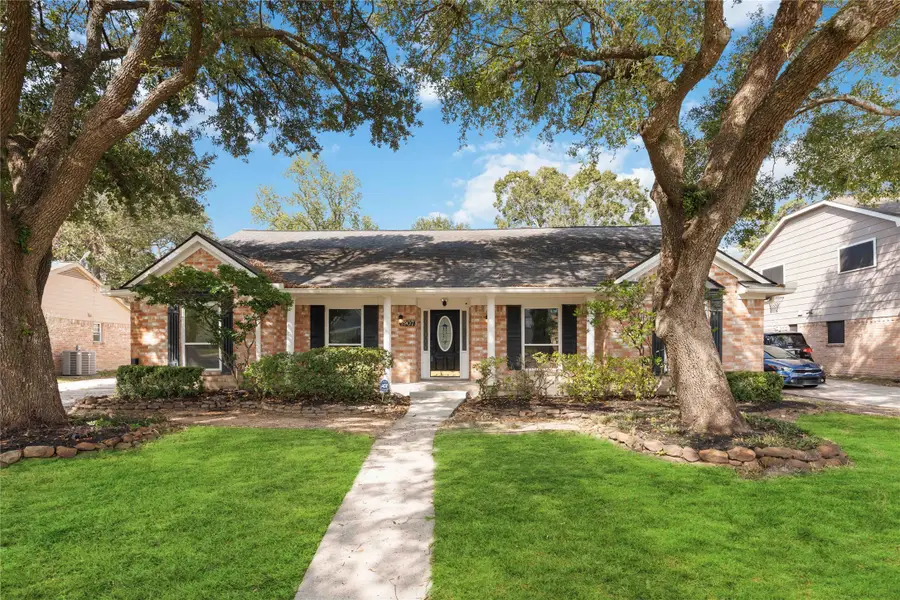
7907 12th Fairway Lane,Humble, TX 77346
$315,900
- 4 Beds
- 3 Baths
- 2,381 sq. ft.
- Single family
- Pending
Listed by:courtney okanlomo
Office:collective realty co.
MLS#:21085019
Source:HARMLS
Price summary
- Price:$315,900
- Price per sq. ft.:$132.68
- Monthly HOA dues:$54.5
About this home
APPRAISED IN DECEMBER 2024 FOR $335K! Stunningly Remodeled Home in Humble ISD! This 4-bdrm, 2.5 bth home is spacious & move-in ready. The living room offers an ideal space for family gatherings or entertaining guests. The kitchen boasts quartz countertops & opens seamlessly to the family room, allowing for effortless interaction. Enjoy a home office off of the main living areas. The spacious primary suite is complete w/a walk-in closet awaiting your customized touches. The primary bath w/double sinks, a walk in shower, & a relaxing soaking tub - spa-like experience right at home. Exterior features include a charming brick & a fenced backyard that’s perfect for entertaining. Situated in a golf course community, this property offers access to area pools and the beauty of well-maintained surroundings. 2024 windows, 2025 water heater, pex piping, waterproof laminate rigid core flooring in living areas & bedrooms, lifetime warranty on foundation. Beautifully updated home w/a low tax rate!
Contact an agent
Home facts
- Year built:1978
- Listing Id #:21085019
- Updated:August 17, 2025 at 07:14 AM
Rooms and interior
- Bedrooms:4
- Total bathrooms:3
- Full bathrooms:2
- Half bathrooms:1
- Living area:2,381 sq. ft.
Heating and cooling
- Cooling:Central Air, Electric
- Heating:Central, Gas
Structure and exterior
- Roof:Composition
- Year built:1978
- Building area:2,381 sq. ft.
- Lot area:0.23 Acres
Schools
- High school:ATASCOCITA HIGH SCHOOL
- Middle school:ATASCOCITA MIDDLE SCHOOL
- Elementary school:PINEFOREST ELEMENTARY SCHOOL
Utilities
- Sewer:Public Sewer
Finances and disclosures
- Price:$315,900
- Price per sq. ft.:$132.68
- Tax amount:$4,945 (2023)
New listings near 7907 12th Fairway Lane
- New
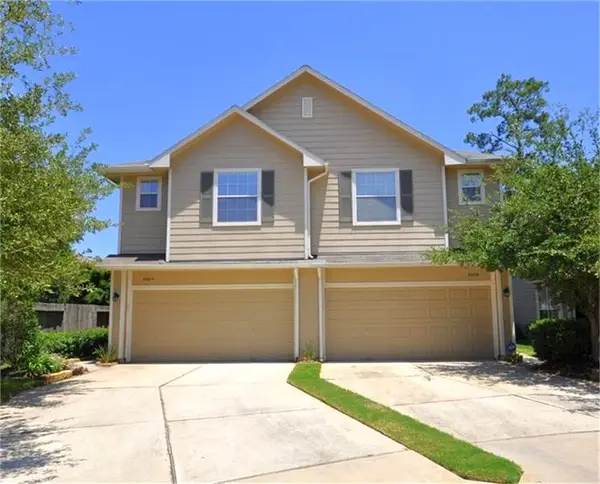 $205,000Active3 beds 3 baths1,691 sq. ft.
$205,000Active3 beds 3 baths1,691 sq. ft.20210 Arbolada Green Court, Humble, TX 77346
MLS# 27940973Listed by: NEXTHOME PREMIER HOMES REALTY - Open Sun, 2 to 4pmNew
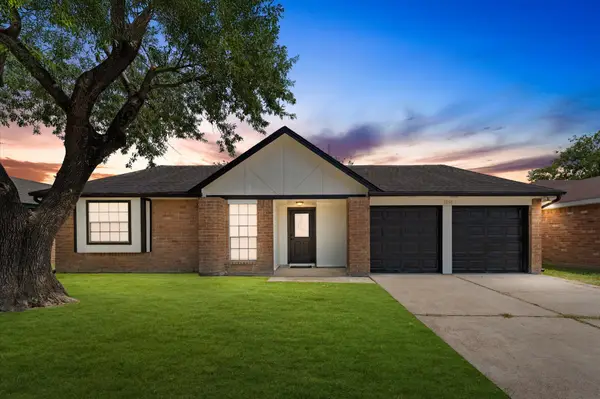 $228,000Active3 beds 2 baths1,500 sq. ft.
$228,000Active3 beds 2 baths1,500 sq. ft.7850 Birchbark Drive, Humble, TX 77338
MLS# 68003414Listed by: CASA DEL MIZE REALTY - New
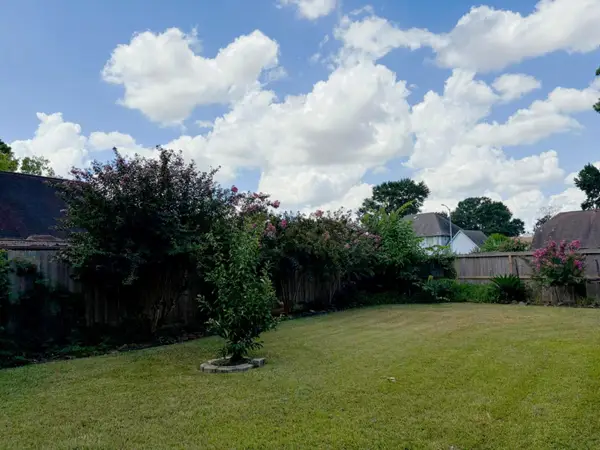 $259,500Active3 beds 2 baths1,856 sq. ft.
$259,500Active3 beds 2 baths1,856 sq. ft.8502 Carmelwood Court, Humble, TX 77338
MLS# 23185864Listed by: HOUSTON PREFERRED PROPERTIES - New
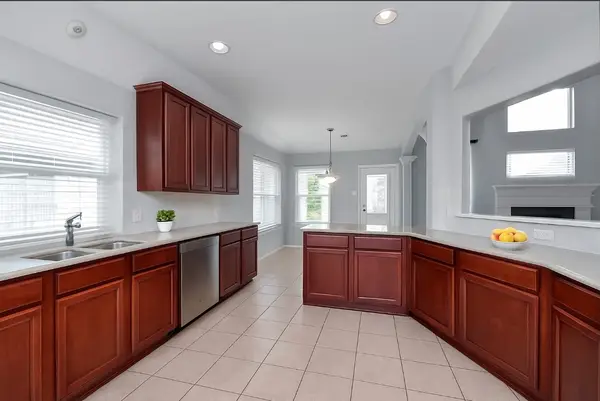 $379,800Active4 beds 3 baths3,281 sq. ft.
$379,800Active4 beds 3 baths3,281 sq. ft.14811 Meridian Park Lane, Humble, TX 77396
MLS# 59315701Listed by: IHOUZZ REALTY - New
 $278,800Active4 beds 3 baths2,457 sq. ft.
$278,800Active4 beds 3 baths2,457 sq. ft.8622 Summit Pines Drive, Humble, TX 77346
MLS# 70517311Listed by: REAL BROKER, LLC - Open Sun, 2 to 4pmNew
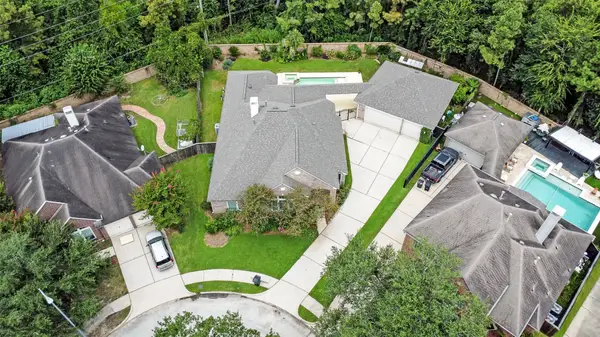 $429,500Active4 beds 2 baths2,611 sq. ft.
$429,500Active4 beds 2 baths2,611 sq. ft.7807 Hazy Brook Lane, Humble, TX 77396
MLS# 25635961Listed by: KELLER WILLIAMS REALTY METROPOLITAN - New
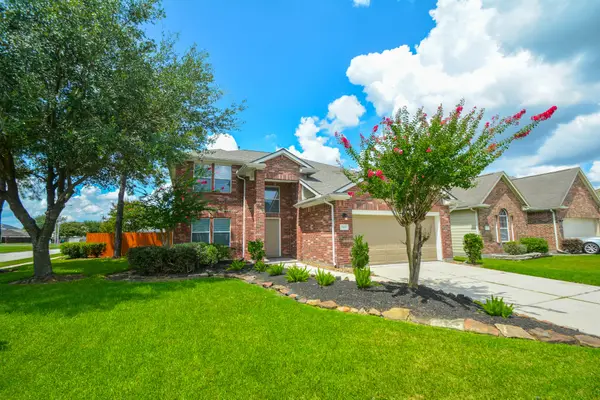 $299,900Active3 beds 3 baths2,425 sq. ft.
$299,900Active3 beds 3 baths2,425 sq. ft.15103 Silhouette Ridge Drive, Humble, TX 77396
MLS# 15820907Listed by: EXP REALTY LLC - Open Sat, 12 to 2pmNew
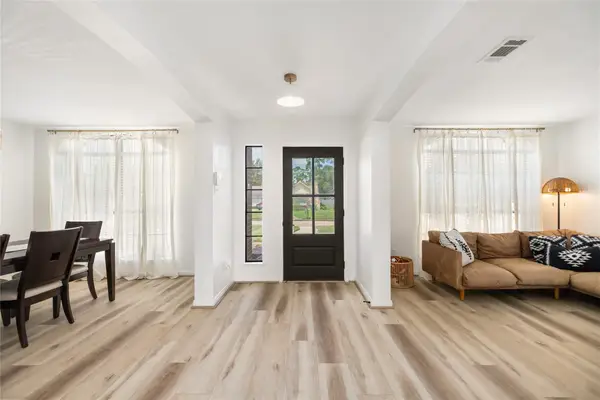 $336,000Active3 beds 3 baths2,561 sq. ft.
$336,000Active3 beds 3 baths2,561 sq. ft.17810 Misty Lace Dr, Humble, TX 77396
MLS# 45134609Listed by: STEP REAL ESTATE - Open Sun, 1 to 3pmNew
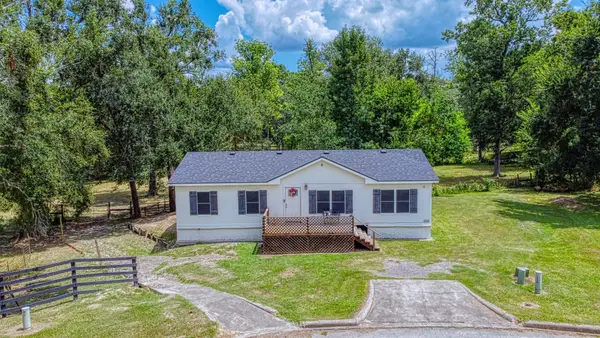 $189,900Active3 beds 2 baths1,248 sq. ft.
$189,900Active3 beds 2 baths1,248 sq. ft.21702 Island Lake Loop E, Humble, TX 77338
MLS# 30713966Listed by: PAT NEMEC REALTY - New
 $359,000Active3 beds 2 baths2,190 sq. ft.
$359,000Active3 beds 2 baths2,190 sq. ft.7115 Sweet Violet Trail, Humble, TX 77346
MLS# 24543322Listed by: COMPASS RE TEXAS, LLC - THE WOODLANDS
