8119 Malardcrest Drive, Humble, TX 77346
Local realty services provided by:Better Homes and Gardens Real Estate Gary Greene
8119 Malardcrest Drive,Humble, TX 77346
$339,000
- 3 Beds
- 2 Baths
- 2,407 sq. ft.
- Single family
- Active
Listed by: vickie milano, danielle jeggle
Office: re/max integrity
MLS#:97124004
Source:HARMLS
Price summary
- Price:$339,000
- Price per sq. ft.:$140.84
- Monthly HOA dues:$106.83
About this home
Adorable 1 story sitting on par 3-12th tee box of Walden on Lake Houston Golf Course! Designer updates throughout. *FULL HOME GENERATOR! Elegant wrought Iron entry gate. Real hand scrapped wood floors throughout living areas & Master retreat. 3 spacious bedrooms plus a study w/built-ins for home office, plantation shutters throughout! Fantastic kitchen with granite counters, soft close drawers & cabinets, huge walk-in pantry, gas cooktop & breakfast bar. Fabulous Master retreat overlooks the golf course, luxurious master bath with walk-in-closet complete with closet system. Secondary bath updates include elegant vessel sinks. Enjoy your magnificent screened back patio with recessed lighting, ceiling fans, TV mounts. Tons of crown molding, updated lighting & plumbing fixtures, designer colors, enhanced driveway for extra parking Oversized 2-car garage, paved walk-way to back of your home with full sprinkler system. Spectacular Golf Course home & community. Come visit and fall in LOVE!
Contact an agent
Home facts
- Year built:1998
- Listing ID #:97124004
- Updated:December 24, 2025 at 12:39 PM
Rooms and interior
- Bedrooms:3
- Total bathrooms:2
- Full bathrooms:2
- Living area:2,407 sq. ft.
Heating and cooling
- Cooling:Central Air, Electric
- Heating:Central, Gas
Structure and exterior
- Roof:Composition
- Year built:1998
- Building area:2,407 sq. ft.
- Lot area:0.17 Acres
Schools
- High school:ATASCOCITA HIGH SCHOOL
- Middle school:ATASCOCITA MIDDLE SCHOOL
- Elementary school:MAPLEBROOK ELEMENTARY SCHOOL
Utilities
- Sewer:Public Sewer
Finances and disclosures
- Price:$339,000
- Price per sq. ft.:$140.84
- Tax amount:$7,516 (2025)
New listings near 8119 Malardcrest Drive
- Open Sat, 12 to 4pmNew
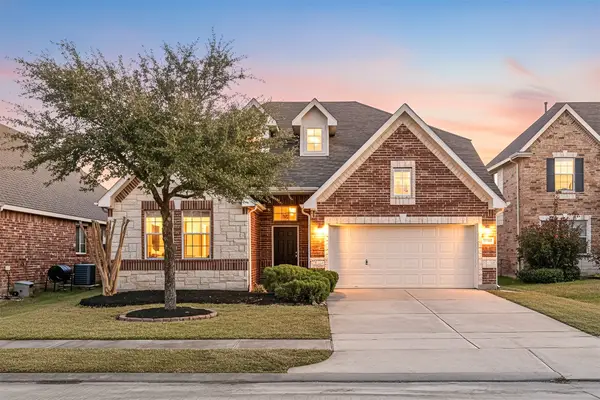 $315,000Active4 beds 3 baths2,689 sq. ft.
$315,000Active4 beds 3 baths2,689 sq. ft.15114 Spring Sun Court, Humble, TX 77346
MLS# 96042242Listed by: CORCORAN GENESIS - New
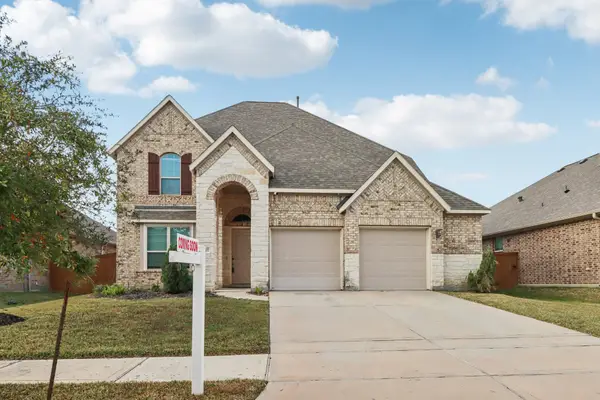 $499,000Active4 beds 4 baths2,810 sq. ft.
$499,000Active4 beds 4 baths2,810 sq. ft.15707 Braemar Cove Drive, Humble, TX 77346
MLS# 66891540Listed by: KELLER WILLIAMS HOUSTON CENTRAL - New
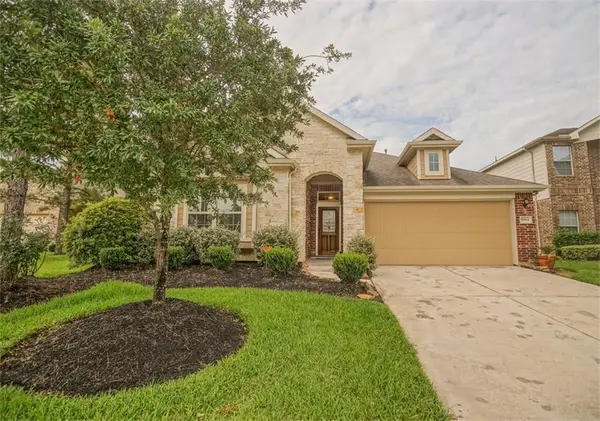 $262,500Active3 beds 2 baths2,018 sq. ft.
$262,500Active3 beds 2 baths2,018 sq. ft.9934 Dragonfly Meadow Court, Humble, TX 77396
MLS# 65442229Listed by: EQUITY REAL ESTATE - New
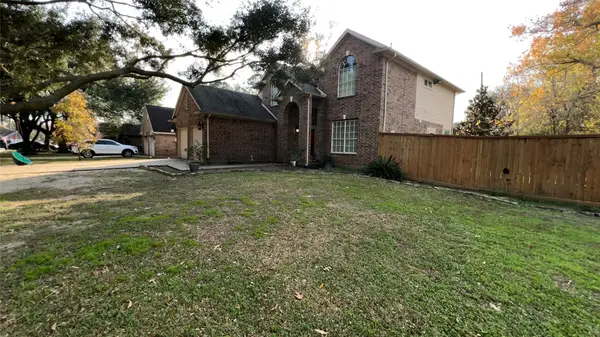 $329,900Active4 beds 3 baths2,276 sq. ft.
$329,900Active4 beds 3 baths2,276 sq. ft.19219 Kristen Pine Drive, Humble, TX 77346
MLS# 37314547Listed by: TEXAS REALTY - New
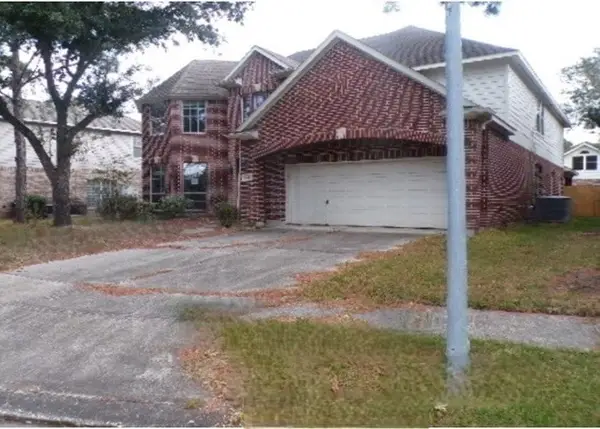 $318,000Active4 beds 4 baths3,859 sq. ft.
$318,000Active4 beds 4 baths3,859 sq. ft.9510 Gentry Shadows Lane, Humble, TX 77396
MLS# 11103793Listed by: REALHOME SERVICES & SOLUTIONS - New
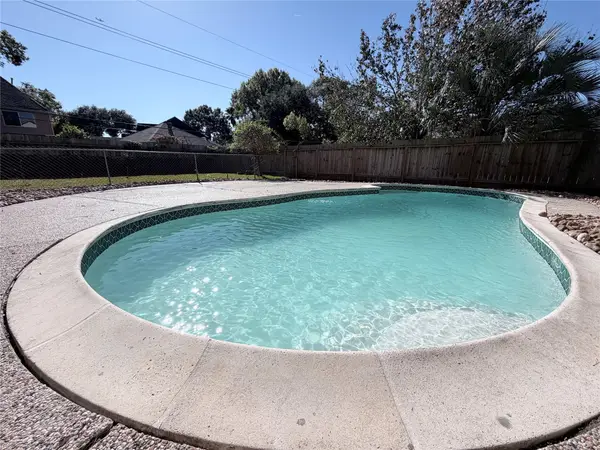 $289,900Active4 beds 3 baths2,189 sq. ft.
$289,900Active4 beds 3 baths2,189 sq. ft.5702 Deer Timbers Trail, Humble, TX 77346
MLS# 2752034Listed by: HOMESMART - New
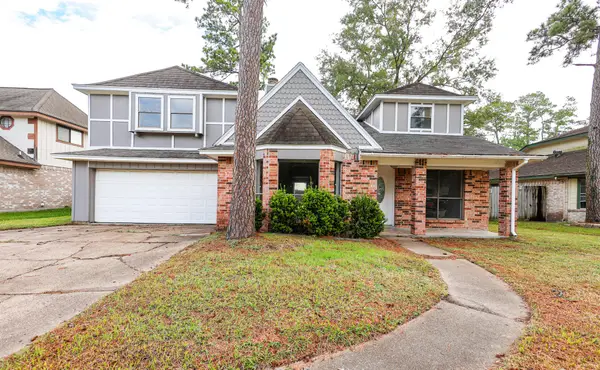 $288,000Active4 beds 3 baths2,404 sq. ft.
$288,000Active4 beds 3 baths2,404 sq. ft.19614 Pine Cluster Lane, Humble, TX 77346
MLS# 19825795Listed by: REKONNECTION - New
 $175,000Active3 beds 2 baths1,673 sq. ft.
$175,000Active3 beds 2 baths1,673 sq. ft.2622 Quail Run Drive, Humble, TX 77396
MLS# 98779785Listed by: LUXOR REALTY GROUP - New
 $365,000Active4 beds 3 baths2,400 sq. ft.
$365,000Active4 beds 3 baths2,400 sq. ft.15314 Stulan Burn Drive, Humble, TX 77346
MLS# 27302924Listed by: ANCERNETTA WILLIAMS, BROKER - New
 $240,000Active3 beds 2 baths1,615 sq. ft.
$240,000Active3 beds 2 baths1,615 sq. ft.20110 18th Fairway Drive, Humble, TX 77346
MLS# 76434871Listed by: SJH PROPERTIES
