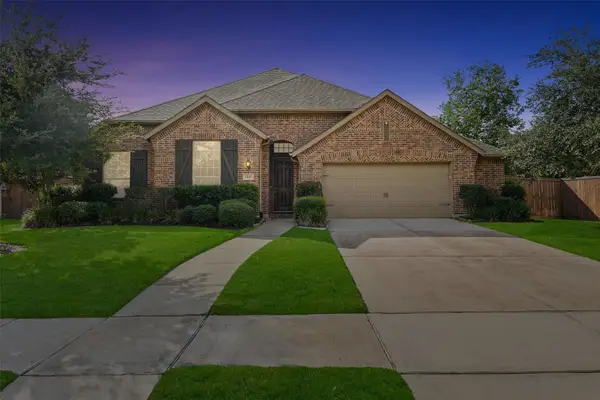8227 Caroline Ridge Drive, Humble, TX 77396
Local realty services provided by:Better Homes and Gardens Real Estate Hometown
Listed by:ronald espinoza
Office:martha turner sotheby's international realty
MLS#:38585407
Source:HARMLS
Price summary
- Price:$824,500
- Price per sq. ft.:$186.12
- Monthly HOA dues:$157.5
About this home
Step into a realm of elegance with this enchanting David Weekley home, nestled beside the prestigious Golf Club of Houston clubhouse in the coveted Fairway Crossing Village of Fall Creek. Inside, soaring ceilings, gleaming hardwood floors, and towering windows reveal breathtaking views of the lush, rolling golf course and its pristine putting green. The first-floor primary suite is a private sanctuary fit for royalty, offering a vast walk-in closet, a spa-like soaking tub, and a large shower. A secluded study provides a quiet work space. Ascend to the upper level to find a sprawling game room, a magical media room, and generously sized secondary bedrooms. Step into the backyard oasis, where a shimmering pool, bubbling spa, and a grand 18.5x16.7’ covered patio with a fully equipped outdoor kitchen creates an entertainer’s paradise. This home is a perfect fusion of luxury, charm, and convenience in Fall Creek. The ultimate in golf course living.
Contact an agent
Home facts
- Year built:2014
- Listing ID #:38585407
- Updated:September 25, 2025 at 11:40 AM
Rooms and interior
- Bedrooms:4
- Total bathrooms:4
- Full bathrooms:3
- Half bathrooms:1
- Living area:4,430 sq. ft.
Heating and cooling
- Cooling:Central Air, Electric
- Heating:Central, Gas
Structure and exterior
- Roof:Composition
- Year built:2014
- Building area:4,430 sq. ft.
- Lot area:0.22 Acres
Schools
- High school:SUMMER CREEK HIGH SCHOOL
- Middle school:WOODCREEK MIDDLE SCHOOL
- Elementary school:FALL CREEK ELEMENTARY SCHOOL
Utilities
- Sewer:Public Sewer
Finances and disclosures
- Price:$824,500
- Price per sq. ft.:$186.12
- Tax amount:$17,701 (2024)
New listings near 8227 Caroline Ridge Drive
- New
 $235,000Active4 beds 3 baths2,064 sq. ft.
$235,000Active4 beds 3 baths2,064 sq. ft.21202 Linden House Court, Humble, TX 77338
MLS# 15718555Listed by: WINHILL ADVISORS - KIRBY - New
 $195,000Active3 beds 2 baths1,505 sq. ft.
$195,000Active3 beds 2 baths1,505 sq. ft.8043 Barnhill Drive, Humble, TX 77338
MLS# 59563920Listed by: GOOCH FLENCHER REAL ESTATE - New
 $174,990Active2 beds 2 baths1,158 sq. ft.
$174,990Active2 beds 2 baths1,158 sq. ft.606 Granberry Street, Humble, TX 77338
MLS# 73720360Listed by: KELLER WILLIAMS SIGNATURE - New
 $395,000Active3 beds 3 baths1,967 sq. ft.
$395,000Active3 beds 3 baths1,967 sq. ft.16314 Pinion Court, Humble, TX 77346
MLS# 53891396Listed by: RESIDENTIAL REALTY OF TEXAS - New
 $289,900Active4 beds 3 baths2,710 sq. ft.
$289,900Active4 beds 3 baths2,710 sq. ft.18603 Timber Twist Drive, Humble, TX 77346
MLS# 45638826Listed by: KELLER WILLIAMS REALTY SOUTHWEST - New
 $209,900Active3 beds 2 baths1,556 sq. ft.
$209,900Active3 beds 2 baths1,556 sq. ft.7022 Foxbrook Drive, Humble, TX 77338
MLS# 49449126Listed by: BAYOU VISTA REALTY, LLC - New
 $1,750,000Active5 beds 8 baths6,260 sq. ft.
$1,750,000Active5 beds 8 baths6,260 sq. ft.7602 Kings River Lane, Humble, TX 77346
MLS# 84792460Listed by: RE/MAX UNIVERSAL - New
 $245,000Active3 beds 2 baths1,409 sq. ft.
$245,000Active3 beds 2 baths1,409 sq. ft.6034 Patriot Sound Drive, Humble, TX 77338
MLS# 46156517Listed by: LENNAR HOMES VILLAGE BUILDERS, LLC - New
 $345,000Active4 beds 4 baths2,760 sq. ft.
$345,000Active4 beds 4 baths2,760 sq. ft.12223 Golden Oasis Lane, Humble, TX 77346
MLS# 14298140Listed by: EXP REALTY LLC - New
 $450,000Active4 beds 2 baths2,372 sq. ft.
$450,000Active4 beds 2 baths2,372 sq. ft.13002 Fernbank Forest Drive, Humble, TX 77346
MLS# 31774777Listed by: JLA REALTY
