8603 Crescent Valley Lane, Humble, TX 77346
Local realty services provided by:Better Homes and Gardens Real Estate Gary Greene
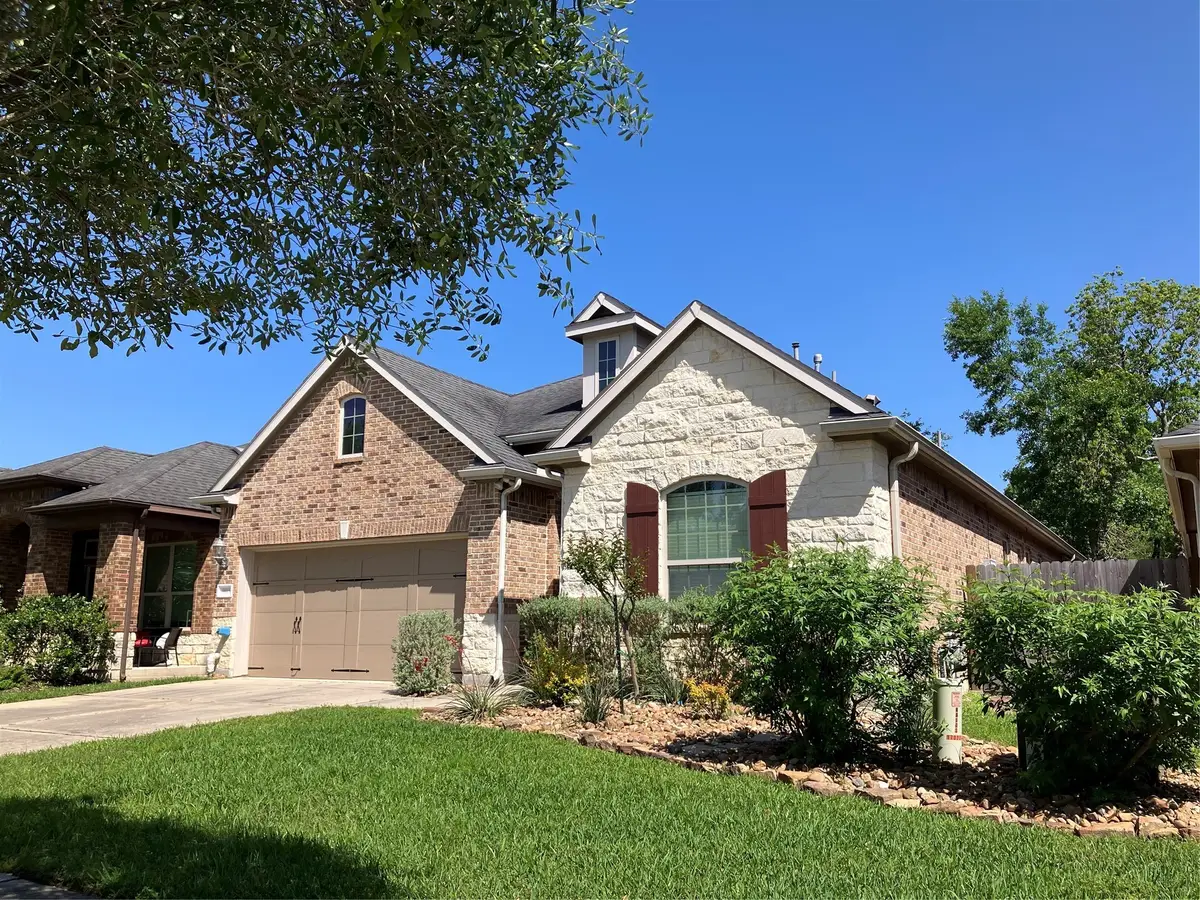
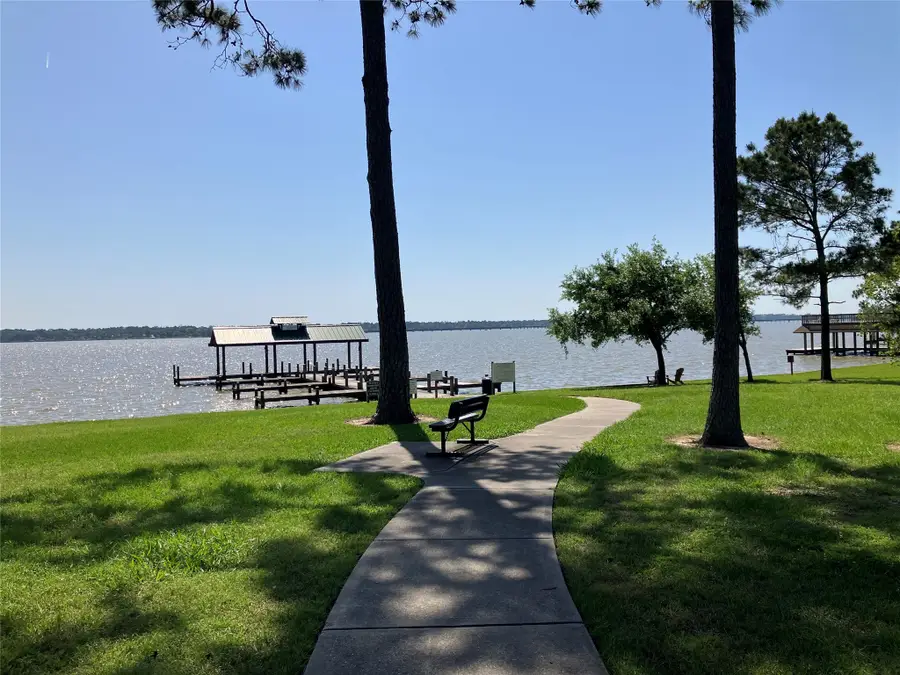
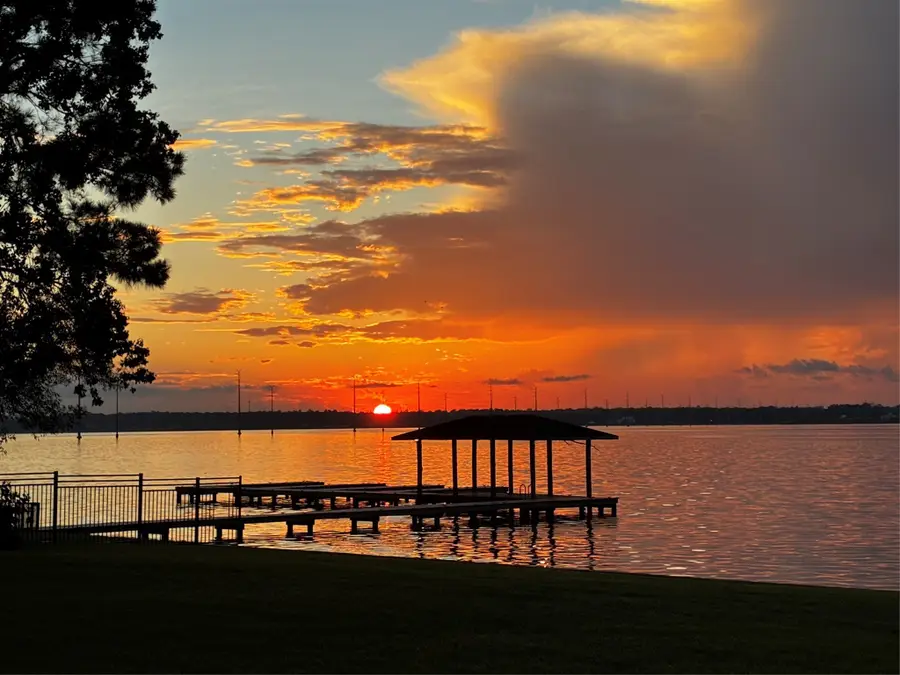
8603 Crescent Valley Lane,Humble, TX 77346
$335,000
- 3 Beds
- 2 Baths
- 1,977 sq. ft.
- Single family
- Active
Listed by:jenifer stein
Office:fowler realty
MLS#:17207699
Source:HARMLS
Price summary
- Price:$335,000
- Price per sq. ft.:$169.45
- Monthly HOA dues:$110.33
About this home
Lovely stone and brick home in small, gated cottage-look community, with access to Lake Houston; enjoy a great neighborhood with a short walk to the lakeside park, pavilion and covered pier and boat dock, and maybe a bit of fishing. Easy care living starts with the HOA maintaining the front lawn; the shady, privacy-fenced back yard features huge hard-surfaced patio w/remote controlled awning and shade for sun control, and well-laid-out planting beds. In the side yard are the whole-house generator and mosquito control system along the path. Inside, the striking open concept David Weekly Sutherlin plan dazzles with high ceilings and gleaming scraped hickory flooring. From the entry hall, past two ample bedrooms and full bath, dining room and office to the light-filled great room, gorgeous island kitchen w/granite countertops and built-in sliders, and breakfast room. Split plan allows privacy for the king-sized primary bedroom w/en suite, walk-in tub, glass shower and closet to die for.
Contact an agent
Home facts
- Year built:2009
- Listing Id #:17207699
- Updated:August 18, 2025 at 11:38 AM
Rooms and interior
- Bedrooms:3
- Total bathrooms:2
- Full bathrooms:2
- Living area:1,977 sq. ft.
Heating and cooling
- Cooling:Central Air, Electric
- Heating:Central, Gas
Structure and exterior
- Roof:Composition
- Year built:2009
- Building area:1,977 sq. ft.
- Lot area:0.13 Acres
Schools
- High school:ATASCOCITA HIGH SCHOOL
- Middle school:ATASCOCITA MIDDLE SCHOOL
- Elementary school:MAPLEBROOK ELEMENTARY SCHOOL
Utilities
- Sewer:Public Sewer
Finances and disclosures
- Price:$335,000
- Price per sq. ft.:$169.45
- Tax amount:$6,983 (2024)
New listings near 8603 Crescent Valley Lane
- New
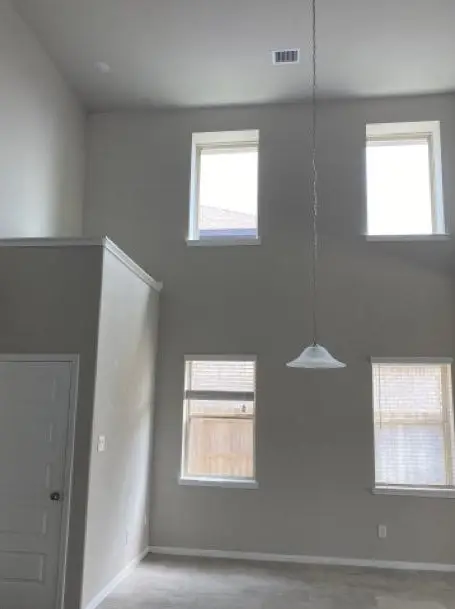 $380,000Active4 beds 3 baths2,586 sq. ft.
$380,000Active4 beds 3 baths2,586 sq. ft.15215 Westburn Loch Drive, Humble, TX 77346
MLS# 3000970Listed by: TRILLIONAIRE REALTY - New
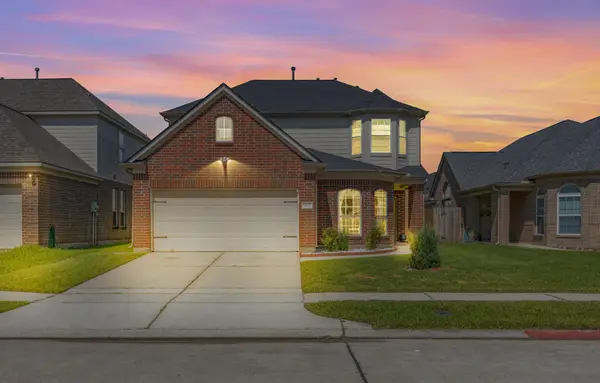 $297,000Active4 beds 3 baths2,412 sq. ft.
$297,000Active4 beds 3 baths2,412 sq. ft.17815 Egret Lake Way, Humble, TX 77346
MLS# 12663972Listed by: JLA REALTY - New
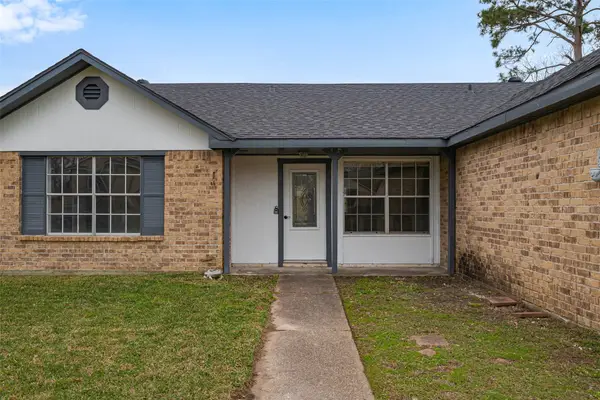 $249,000Active4 beds 2 baths1,858 sq. ft.
$249,000Active4 beds 2 baths1,858 sq. ft.7322 Logging Trail Drive, Humble, TX 77346
MLS# 39738119Listed by: SUMMIT REALTY & ASSOCIATES LLC - New
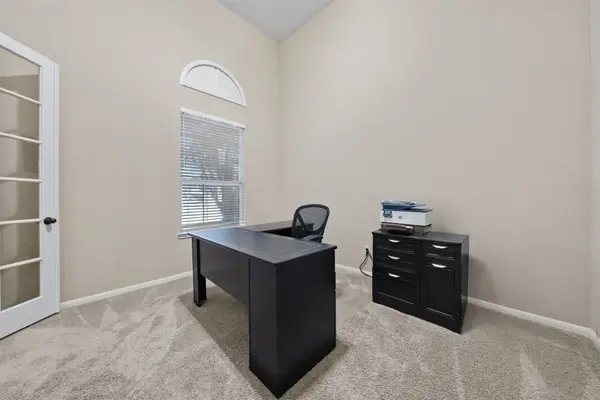 $475,000Active5 beds 4 baths4,618 sq. ft.
$475,000Active5 beds 4 baths4,618 sq. ft.4314 Walden Terrace Lane, Humble, TX 77396
MLS# 92611509Listed by: REALTY OF AMERICA, LLC - Open Sat, 12 to 2pmNew
 $370,000Active4 beds 3 baths2,508 sq. ft.
$370,000Active4 beds 3 baths2,508 sq. ft.3811 Village Well Drive, Humble, TX 77396
MLS# 16408460Listed by: TEXAS GRAND REAL ESTATE INC. - New
 $55,000Active0.15 Acres
$55,000Active0.15 Acres19018 Relay Road, Humble, TX 77346
MLS# 63402654Listed by: REAL BROKER, LLC - New
 $329,000Active4 beds 3 baths2,598 sq. ft.
$329,000Active4 beds 3 baths2,598 sq. ft.18714 Timber Way Drive, Humble, TX 77346
MLS# 27324387Listed by: JLA REALTY - New
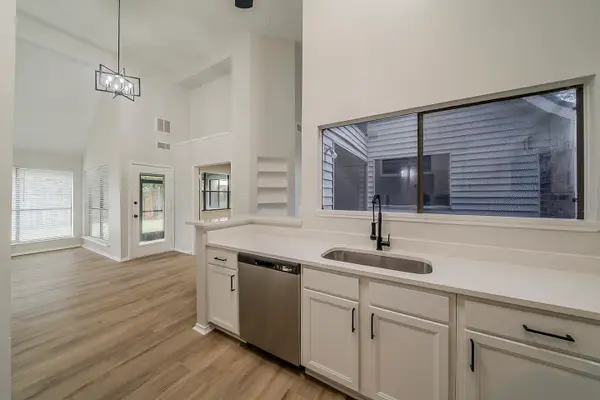 $199,900Active3 beds 2 baths1,155 sq. ft.
$199,900Active3 beds 2 baths1,155 sq. ft.6940 Fox Mesa Lane, Humble, TX 77338
MLS# 17689786Listed by: MOTIVATED REALTY - New
 $130,000Active2 beds 2 baths1,250 sq. ft.
$130,000Active2 beds 2 baths1,250 sq. ft.2071 Country Village Boulevard #C, Humble, TX 77338
MLS# 57710208Listed by: RE/MAX UNIVERSAL - New
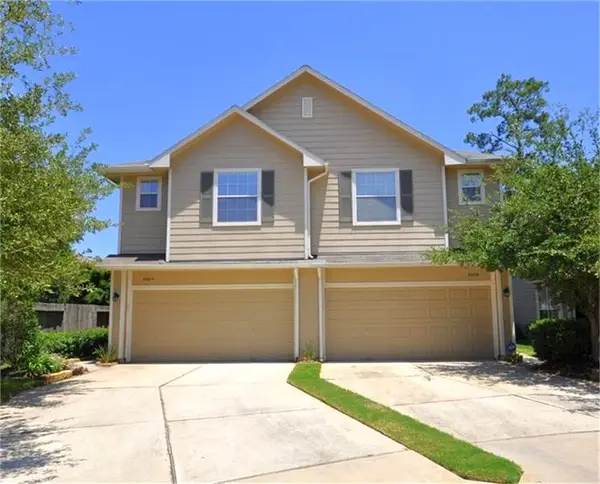 $205,000Active3 beds 3 baths1,691 sq. ft.
$205,000Active3 beds 3 baths1,691 sq. ft.20210 Arbolada Green Court, Humble, TX 77346
MLS# 27940973Listed by: NEXTHOME PREMIER HOMES REALTY
