9102 Rolling Rapids Road, Humble, TX 77346
Local realty services provided by:Better Homes and Gardens Real Estate Gary Greene
9102 Rolling Rapids Road,Humble, TX 77346
$314,500
- 4 Beds
- 3 Baths
- 2,287 sq. ft.
- Single family
- Active
Listed by: lachaunta vanterpool
Office: jla realty
MLS#:53433034
Source:HARMLS
Price summary
- Price:$314,500
- Price per sq. ft.:$137.52
- Monthly HOA dues:$38.83
About this home
Nestled in the sought-after Walden on Lake Houston community, this beautifully updated home offers resort-style living tailored for entertaining and everyday comfort. Highlights include:
*An open-concept main floor that invites gathering and ease of flow — featuring a half-bath for convenience and a formal media room or study just inside the front door.
*Upstairs, all bedrooms—including the primary suite—offer privacy, plus a spacious game room/loft area for added lifestyle flexibility.
*The primary bath is designed for relaxation and retreat while secondary bedrooms enjoy roomy layouts for family or guests.
*Outside, your private backyard oasis is the showstopper: a covered patio overlooks a pool-sized lot, while a separate gazebo provides a tranquil pool-side vantage or entertaining zone.
The home is finished with thoughtful updates throughout, creating a turnkey experience in one of Humble’s premier golf and lake-adjacent neighborhoods.
Contact an agent
Home facts
- Year built:2007
- Listing ID #:53433034
- Updated:November 17, 2025 at 09:07 PM
Rooms and interior
- Bedrooms:4
- Total bathrooms:3
- Full bathrooms:2
- Half bathrooms:1
- Living area:2,287 sq. ft.
Heating and cooling
- Cooling:Central Air, Electric
- Heating:Central, Gas
Structure and exterior
- Roof:Composition
- Year built:2007
- Building area:2,287 sq. ft.
- Lot area:0.21 Acres
Schools
- High school:ATASCOCITA HIGH SCHOOL
- Middle school:ATASCOCITA MIDDLE SCHOOL
- Elementary school:MAPLEBROOK ELEMENTARY SCHOOL
Utilities
- Sewer:Public Sewer
Finances and disclosures
- Price:$314,500
- Price per sq. ft.:$137.52
- Tax amount:$6,382 (2025)
New listings near 9102 Rolling Rapids Road
- New
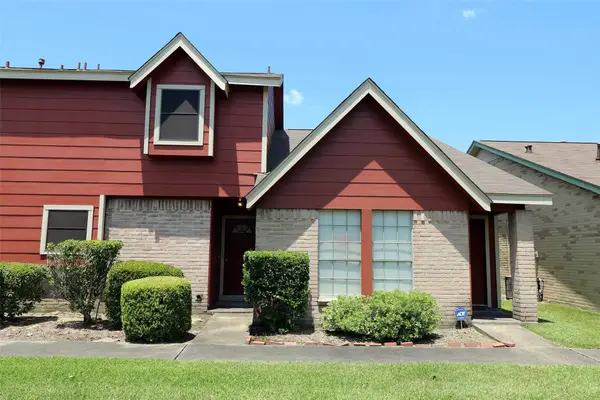 $129,900Active2 beds 2 baths1,186 sq. ft.
$129,900Active2 beds 2 baths1,186 sq. ft.1919 Country Village Boulevard #B, Humble, TX 77338
MLS# 28291643Listed by: RE/MAX EAST - New
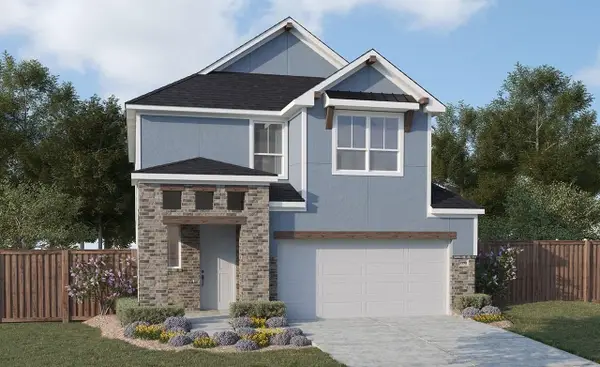 $420,000Active4 beds 4 baths2,008 sq. ft.
$420,000Active4 beds 4 baths2,008 sq. ft.12806 Crombie Drive, Humble, TX 77346
MLS# 20356512Listed by: SEGUE REAL ESTATE GROUP - New
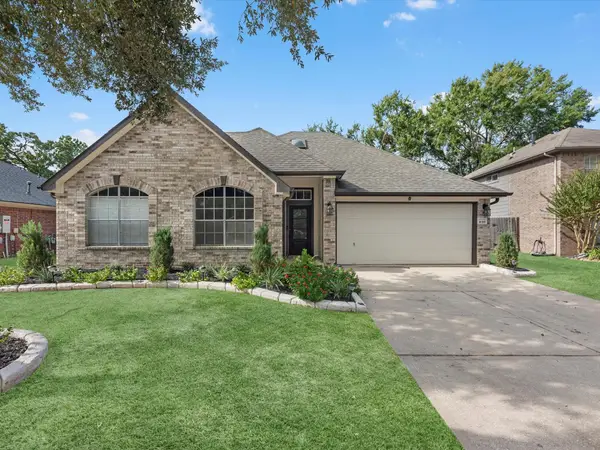 $310,000Active4 beds 2 baths1,789 sq. ft.
$310,000Active4 beds 2 baths1,789 sq. ft.16319 Great Forest, Humble, TX 77346
MLS# 17506309Listed by: PEAK REAL ESTATE - New
 $575,000Active4 beds 4 baths3,285 sq. ft.
$575,000Active4 beds 4 baths3,285 sq. ft.17730 Booners Cove Court, Humble, TX 77346
MLS# 69492355Listed by: JLA REALTY - New
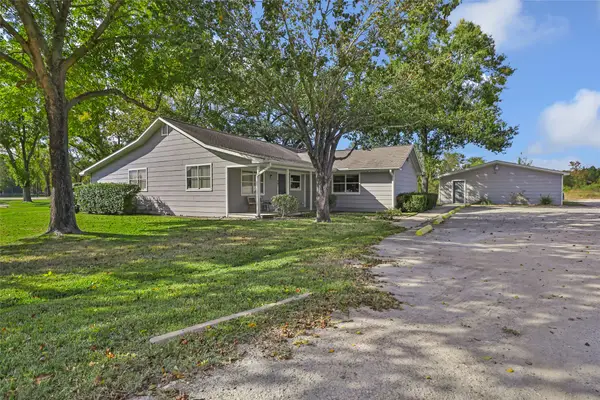 $1,700,000Active4 beds 2 baths2,900 sq. ft.
$1,700,000Active4 beds 2 baths2,900 sq. ft.507 Atascocita Road, Humble, TX 77396
MLS# 55106918Listed by: REAL BROKER, LLC - New
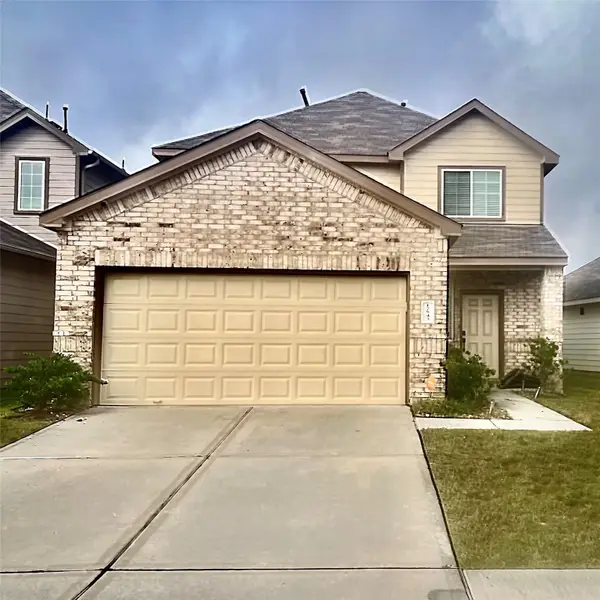 $279,900Active4 beds 3 baths1,856 sq. ft.
$279,900Active4 beds 3 baths1,856 sq. ft.17543 Desmond Street, Humble, TX 77346
MLS# 34089565Listed by: VIRGINIA MALONE REALTY - New
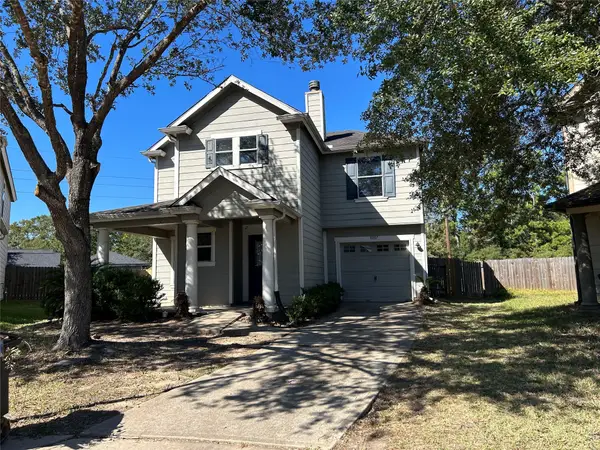 $215,000Active3 beds 3 baths2,053 sq. ft.
$215,000Active3 beds 3 baths2,053 sq. ft.8007 Arrington Forest Lane, Humble, TX 77338
MLS# 72726632Listed by: FIRST IMPRESSIONS REALTY - New
 $305,000Active3 beds 4 baths2,069 sq. ft.
$305,000Active3 beds 4 baths2,069 sq. ft.5931 Thom Road, Humble, TX 77346
MLS# 97224669Listed by: JLA REALTY - New
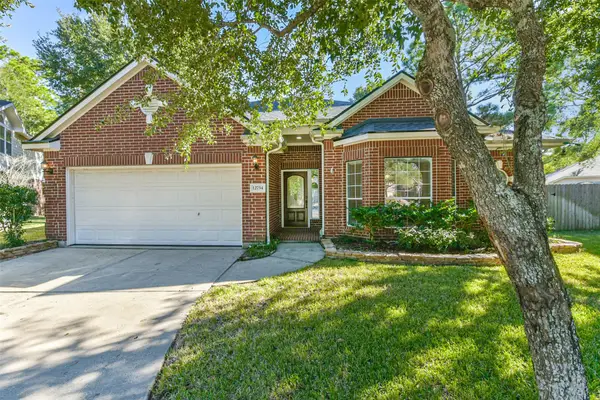 $355,000Active3 beds 2 baths2,124 sq. ft.
$355,000Active3 beds 2 baths2,124 sq. ft.12734 Rock Creek Court, Humble, TX 77346
MLS# 98085531Listed by: COMPASS RE TEXAS, LLC - THE WOODLANDS - New
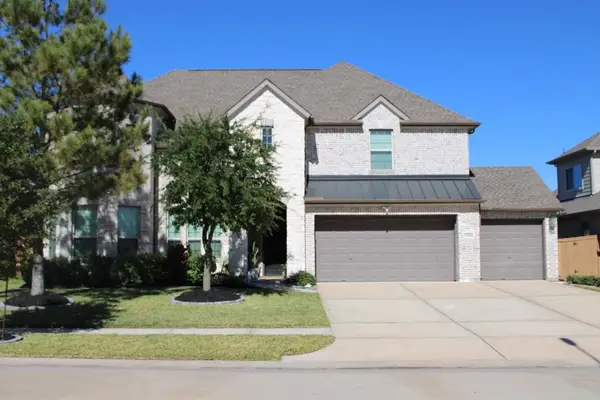 $650,000Active5 beds 5 baths4,066 sq. ft.
$650,000Active5 beds 5 baths4,066 sq. ft.11919 Alsey Rose Drive, Humble, TX 77346
MLS# 35949811Listed by: LEGACY HOMES & PROPERTIES, LLC
