9431 Garnet Falls Lane, Humble, TX 77396
Local realty services provided by:Better Homes and Gardens Real Estate Gary Greene
Listed by: drue dasilva
Office: keller williams memorial
MLS#:61195086
Source:HARMLS
Price summary
- Price:$425,000
- Price per sq. ft.:$121.46
- Monthly HOA dues:$99.17
About this home
Perfect for Entertaining Inside & Out! Enjoy summer evenings on the custom extended patio featuring a cathedral ceiling and roll-up garage window—designed with gatherings in mind. Fire up the cooktop in the secondary kitchen and experience seamless indoor-outdoor living. Tucked away on a quiet cul-de-sac, this beautifully maintained 4BR, 3.5BA home offers space, style & versatility. The inviting open floor plan includes a formal dining room with custom paint, a dedicated home office, and a charming entryway. The kitchen is a chef’s dream—granite counters, SS appliances, a center island, walk-in pantry & spacious utility room—all opening to the expansive family room with soaring ceilings, a dramatic stacked stone gas-log fireplace, wood mantle & custom built-ins. Upstairs, a large game room provides extra space for relaxation or play. Located in the sought-after Fall Creek community, you’re just minutes from parks, entertainment, top-rated golf, and great amenities. New Roof July '25
Contact an agent
Home facts
- Year built:2006
- Listing ID #:61195086
- Updated:January 09, 2026 at 01:20 PM
Rooms and interior
- Bedrooms:4
- Total bathrooms:4
- Full bathrooms:3
- Half bathrooms:1
- Living area:3,499 sq. ft.
Heating and cooling
- Cooling:Central Air, Electric
- Heating:Central, Gas
Structure and exterior
- Roof:Composition
- Year built:2006
- Building area:3,499 sq. ft.
- Lot area:0.21 Acres
Schools
- High school:SUMMER CREEK HIGH SCHOOL
- Middle school:WOODCREEK MIDDLE SCHOOL
- Elementary school:AUTUMN CREEK ELEMENTARY SCHOOL
Utilities
- Sewer:Public Sewer
Finances and disclosures
- Price:$425,000
- Price per sq. ft.:$121.46
- Tax amount:$11,723 (2024)
New listings near 9431 Garnet Falls Lane
- New
 $450,000Active4 beds 4 baths3,070 sq. ft.
$450,000Active4 beds 4 baths3,070 sq. ft.7326 Fall Creek Bend, Humble, TX 77396
MLS# 52756322Listed by: TEXAS UNITED REALTY - New
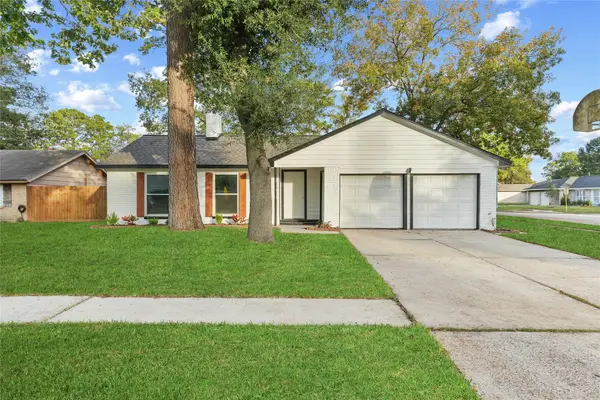 $240,000Active4 beds 2 baths1,658 sq. ft.
$240,000Active4 beds 2 baths1,658 sq. ft.19302 Flaxwood Drive, Humble, TX 77346
MLS# 74700243Listed by: TEXAS PROMINENT REALTY INC - New
 $365,000Active4 beds 4 baths2,866 sq. ft.
$365,000Active4 beds 4 baths2,866 sq. ft.12331 Crescent Mountain Lane, Humble, TX 77346
MLS# 25438883Listed by: CB&A, REALTORS - New
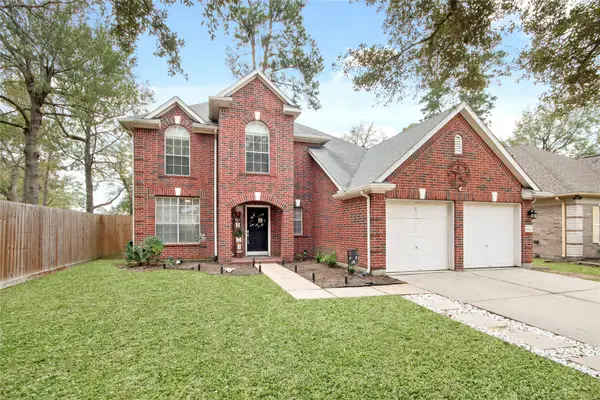 $275,000Active4 beds 3 baths2,348 sq. ft.
$275,000Active4 beds 3 baths2,348 sq. ft.4014 Old Pine Grove Drive, Humble, TX 77346
MLS# 32421958Listed by: REFUGE GROUP PROPERTIES - New
 $244,990Active4 beds 2 baths1,607 sq. ft.
$244,990Active4 beds 2 baths1,607 sq. ft.21311 Patton Hills Lane, Humble, TX 77338
MLS# 8561318Listed by: LENNAR HOMES VILLAGE BUILDERS, LLC - New
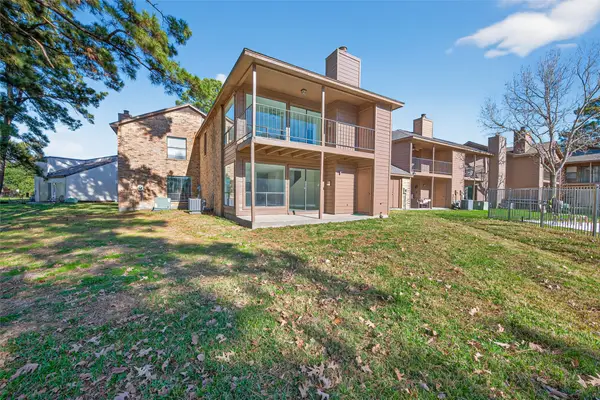 $210,000Active3 beds 3 baths1,452 sq. ft.
$210,000Active3 beds 3 baths1,452 sq. ft.20275 Sunny Shores Drive, Humble, TX 77346
MLS# 86070529Listed by: AQUI REALTY - New
 $299,900Active3 beds 3 baths1,957 sq. ft.
$299,900Active3 beds 3 baths1,957 sq. ft.7615 Pine Hollow Drive, Humble, TX 77396
MLS# 93180297Listed by: LAKE HOUSTON REALTY GROUP, LLC - New
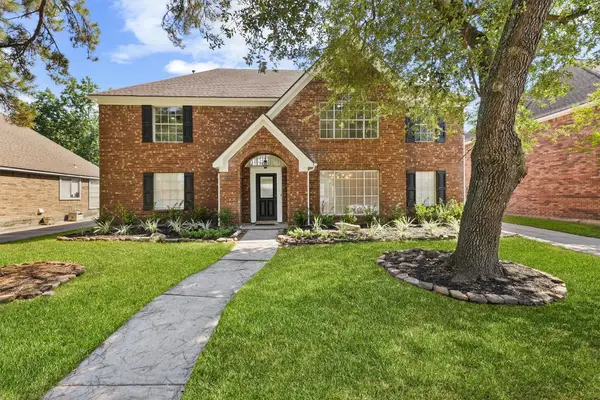 $359,900Active4 beds 4 baths3,313 sq. ft.
$359,900Active4 beds 4 baths3,313 sq. ft.6006 Summer Oaks Drive, Humble, TX 77346
MLS# 52217849Listed by: EXP REALTY, LLC - New
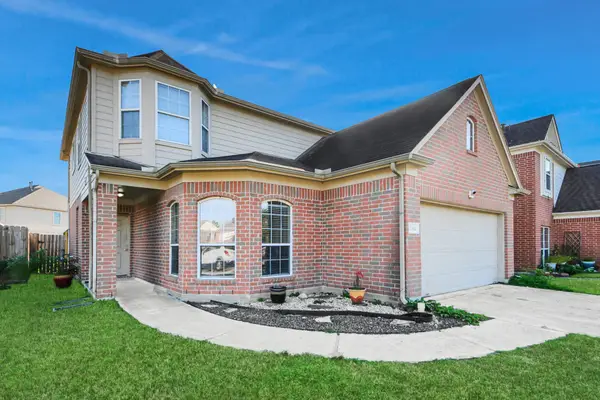 $249,000Active4 beds 3 baths2,384 sq. ft.
$249,000Active4 beds 3 baths2,384 sq. ft.17914 June Forest Drive, Humble, TX 77346
MLS# 79882839Listed by: ORCHARD BROKERAGE - Open Sat, 12 to 4pmNew
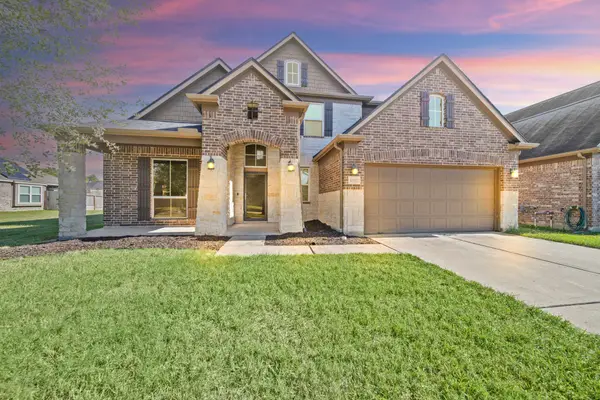 $450,000Active5 beds 4 baths3,742 sq. ft.
$450,000Active5 beds 4 baths3,742 sq. ft.17922 Silver Bend Drive, Humble, TX 77346
MLS# 21728538Listed by: NATALIE TYE, BROKER
