205 Fleetway Drive, Hunters Creek Village, TX 77024
Local realty services provided by:Better Homes and Gardens Real Estate Hometown
205 Fleetway Drive,Hunters Creek Village, TX 77024
$5,999,995
- 6 Beds
- 8 Baths
- 8,481 sq. ft.
- Single family
- Active
Listed by: claudette callebs
Office: wanda taylor properties
MLS#:71608188
Source:HARMLS
Price summary
- Price:$5,999,995
- Price per sq. ft.:$707.46
About this home
New construction in Hunters Creek Village. The home has 6 beds/6 full baths/2 half. A guest casita on the first floor with 8481 square feet of fabulous living space. Entering the spacious foyer, the library is on the right, dining on the left with easy access to the butler's pantry, prep kitchen, and wine room. Primary bedroom on the first floor as well as a secondary office, spacious laundry, and mud room. Secondary laundry upstairs and half bath. Automatic driveway gate leads to your oversized 3 car garage. Four bedrooms with private baths on the second floor. Wired for whole house Control system including security cameras with complete view of entire property. You will be wowed by this floor plan/flow on a 25,000 square foot lot complete with pool, patio, covered porch, pavilion, summer kitchen, whole home generator, and sprinkler system. Custom steel exterior doors, brick exterior. Soffit exterior lighting at front and side for beautiful nighttime curb appeal.
Contact an agent
Home facts
- Year built:2025
- Listing ID #:71608188
- Updated:January 09, 2026 at 01:20 PM
Rooms and interior
- Bedrooms:6
- Total bathrooms:8
- Full bathrooms:6
- Half bathrooms:2
- Living area:8,481 sq. ft.
Heating and cooling
- Cooling:Central Air, Electric
- Heating:Central, Gas
Structure and exterior
- Roof:Composition
- Year built:2025
- Building area:8,481 sq. ft.
- Lot area:0.57 Acres
Schools
- High school:MEMORIAL HIGH SCHOOL (SPRING BRANCH)
- Middle school:SPRING BRANCH MIDDLE SCHOOL (SPRING BRANCH)
- Elementary school:HUNTERS CREEK ELEMENTARY SCHOOL
Utilities
- Sewer:Public Sewer
Finances and disclosures
- Price:$5,999,995
- Price per sq. ft.:$707.46
- Tax amount:$24,579 (2024)
New listings near 205 Fleetway Drive
- Open Sat, 3 to 5pmNew
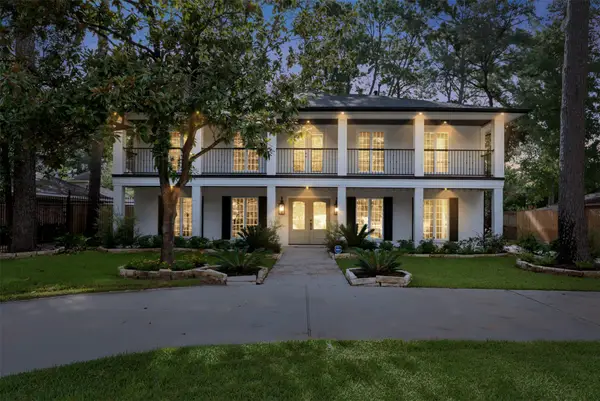 $1,999,950Active5 beds 7 baths3,952 sq. ft.
$1,999,950Active5 beds 7 baths3,952 sq. ft.736 Voss Road, Houston, TX 77024
MLS# 25009549Listed by: EXP REALTY LLC 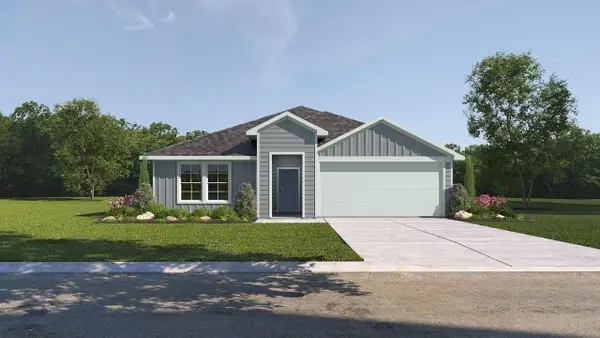 $277,855Active4 beds 2 baths2,031 sq. ft.
$277,855Active4 beds 2 baths2,031 sq. ft.515 Hunter Grove Lane, China, TX 77613
MLS# 84493776Listed by: TURNER MANGUM,LLC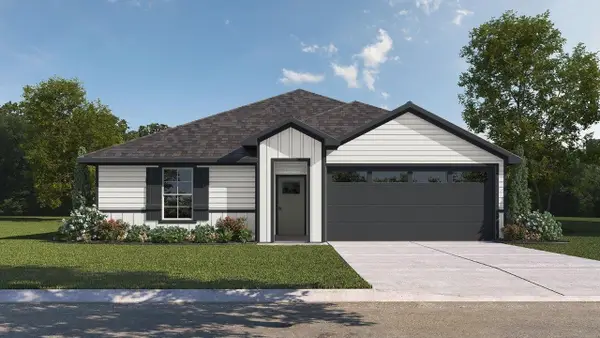 $237,855Active3 beds 2 baths1,415 sq. ft.
$237,855Active3 beds 2 baths1,415 sq. ft.525 Hunter Grove Lane, China, TX 77613
MLS# 89067352Listed by: TURNER MANGUM,LLC- Open Sun, 2 to 4pm
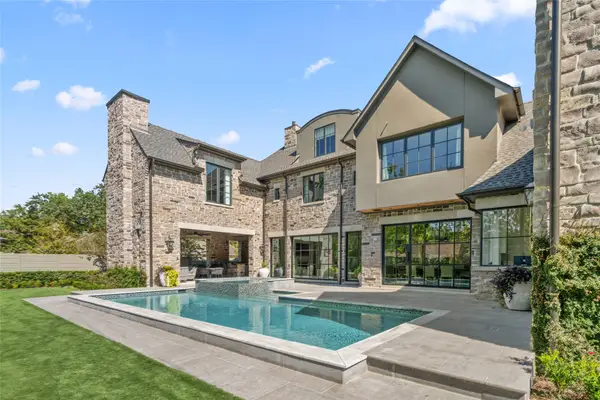 $5,995,000Active7 beds 9 baths9,441 sq. ft.
$5,995,000Active7 beds 9 baths9,441 sq. ft.811 Creek Wood Way, Houston, TX 77024
MLS# 95430922Listed by: COMPASS RE TEXAS, LLC - HOUSTON  $313,910Pending4 beds 3 baths2,257 sq. ft.
$313,910Pending4 beds 3 baths2,257 sq. ft.535 Hunter Grove Lane, China, TX 77613
MLS# 87665124Listed by: TURNER MANGUM,LLC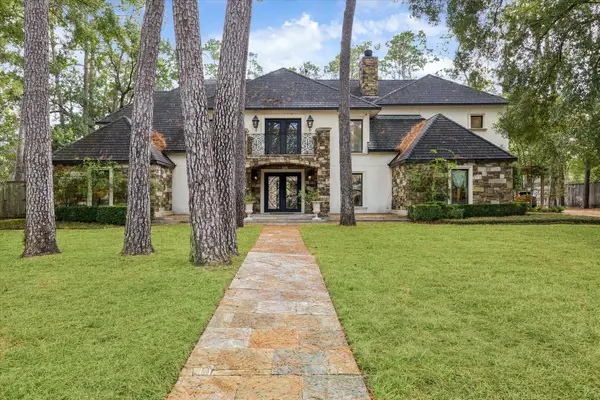 $3,800,000Active6 beds 8 baths6,216 sq. ft.
$3,800,000Active6 beds 8 baths6,216 sq. ft.10611 Tarrington Drive, Houston, TX 77024
MLS# 41544862Listed by: DOUGLAS ELLIMAN REAL ESTATE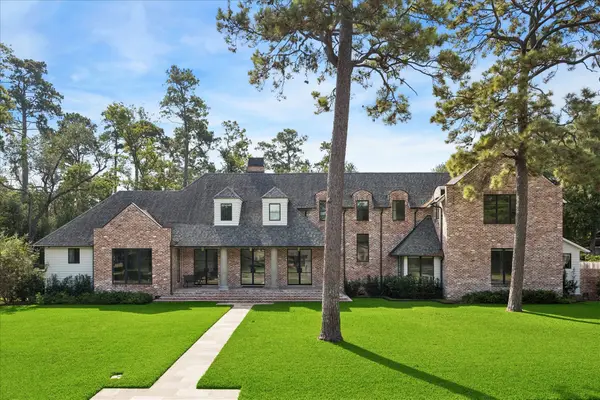 $4,195,000Active5 beds 6 baths5,928 sq. ft.
$4,195,000Active5 beds 6 baths5,928 sq. ft.7 Hedwig Shadows Drive, Houston, TX 77024
MLS# 19520904Listed by: COMPASS RE TEXAS, LLC - HOUSTON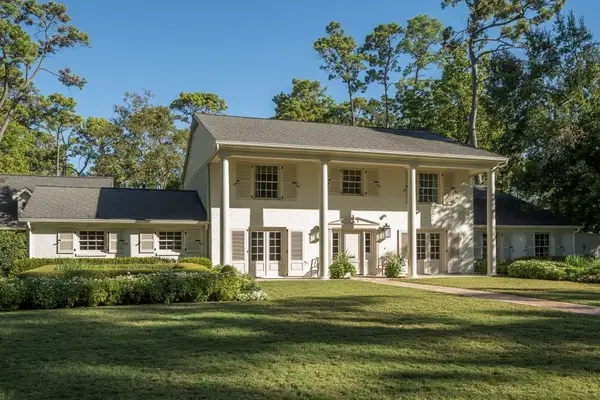 $3,895,000Pending5 beds 4 baths4,706 sq. ft.
$3,895,000Pending5 beds 4 baths4,706 sq. ft.10610 Tarrington Drive, Hunters Creek Village, TX 77024
MLS# 19236554Listed by: LISTINGRESULTS.COM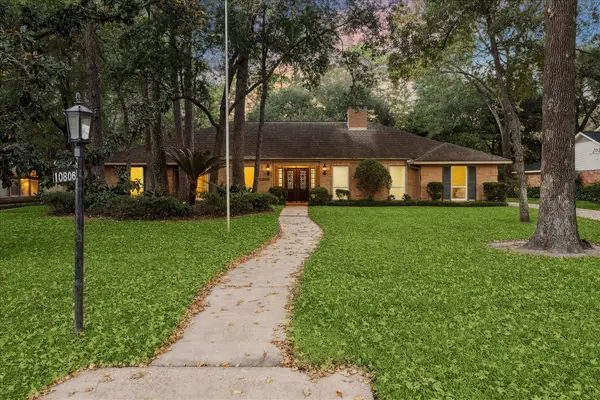 $1,780,000Pending4 beds 3 baths2,668 sq. ft.
$1,780,000Pending4 beds 3 baths2,668 sq. ft.10806 Bridlewood Street, Houston, TX 77024
MLS# 84499000Listed by: DEL MONTE REALTY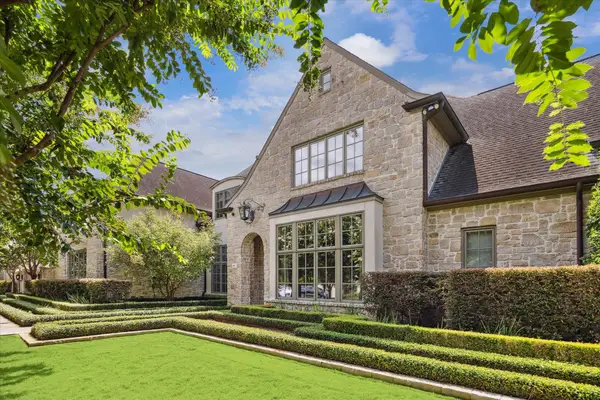 $7,950,000Pending6 beds 12 baths7,562 sq. ft.
$7,950,000Pending6 beds 12 baths7,562 sq. ft.601 Lindenwood Drive, Houston, TX 77024
MLS# 26005970Listed by: COMPASS RE TEXAS, LLC - HOUSTON
