1112 Holly Springs Drive, Huntsville, TX 77320
Local realty services provided by:Better Homes and Gardens Real Estate Gary Greene
1112 Holly Springs Drive,Huntsville, TX 77320
$299,000
- 3 Beds
- 2 Baths
- 1,764 sq. ft.
- Single family
- Active
Listed by: lisa taylor
Office: dbl real estate
MLS#:68992754
Source:HARMLS
Price summary
- Price:$299,000
- Price per sq. ft.:$169.5
About this home
Welcome home to Huntsville, TX in the desirable Sleepy Hollow Addition where you are minutes from all of Walker County amenities. This newly constructed one-story Brick/Cement Board Home is approximately 1764 SF of living space (per Seller) with a split plan, 3-bedrooms, 2-bathrooms and an attached 2-car garage offering both style and functionality. The open concept kitchen-dining-living areas have beautiful laminate plank flooring; the kitchen offers granite countertops, a pantry and an island. The spacious living room boasts a wood burning fireplace and the primary bedroom showcases a tray ceiling and an oversized walk-in shower in the en suite bathroom. This new home was meticulously crafted with quality in mind while to catering to the buyer's needs. Enjoy tranquil living in this well-established neighborhood with no HOA while being in close proximity to schools, major retailers, restaurants, SHSU, the state park, recreation centers, and I-45 access.
Contact an agent
Home facts
- Year built:2025
- Listing ID #:68992754
- Updated:February 26, 2026 at 12:44 PM
Rooms and interior
- Bedrooms:3
- Total bathrooms:2
- Full bathrooms:2
- Rooms Total:6
- Flooring:Carpet, Laminate
- Kitchen Description:Breakfast Bar, Dishwasher, Electric Oven, Electric Range, Granite Counters
- Living area:1,764 sq. ft.
Heating and cooling
- Cooling:Central Air, Electric
- Heating:Central, Electric
Structure and exterior
- Roof:Composition
- Year built:2025
- Building area:1,764 sq. ft.
- Lot area:0.24 Acres
- Lot Features:Subdivision
- Architectural Style:Traditional
- Construction Materials:Brick, Cement Siding
- Foundation Description:Slab
- Levels:1 Story
Schools
- High school:HUNTSVILLE HIGH SCHOOL
- Middle school:MANCE PARK MIDDLE SCHOOL
- Elementary school:SAMUEL W HOUSTON ELEMENTARY SCHOOL
Utilities
- Sewer:Public Sewer
Finances and disclosures
- Price:$299,000
- Price per sq. ft.:$169.5
- Tax amount:$349 (2025)
Features and amenities
- Appliances:Dishwasher, Electric Oven, Electric Range
New listings near 1112 Holly Springs Drive
- New
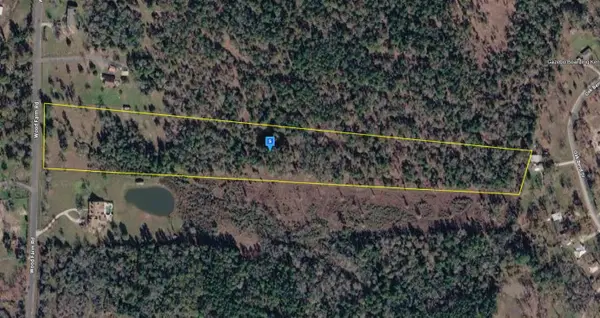 $279,999Active12.84 Acres
$279,999Active12.84 Acres140 Wood Farm Road, Huntsville, TX 77320
MLS# 21191404Listed by: PLATLABS, LLC - New
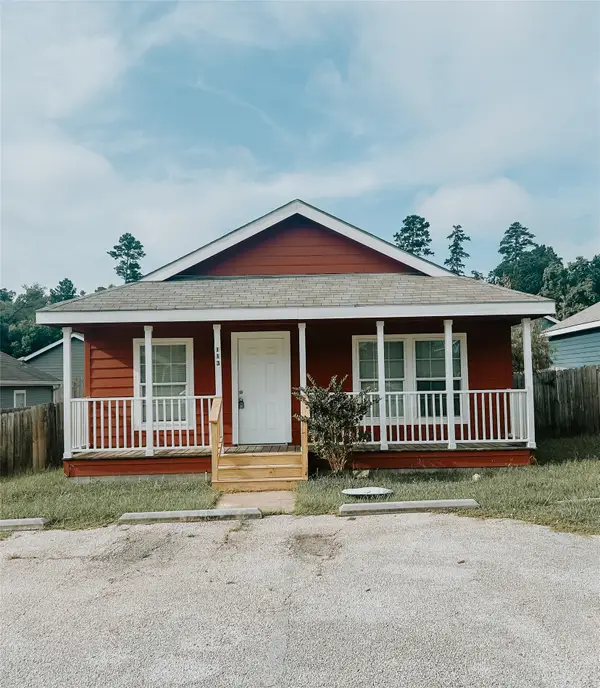 $195,000Active4 beds 4 baths1,638 sq. ft.
$195,000Active4 beds 4 baths1,638 sq. ft.113 Varsity Drive, Huntsville, TX 77340
MLS# 31413810Listed by: ZEN REAL ESTATE - New
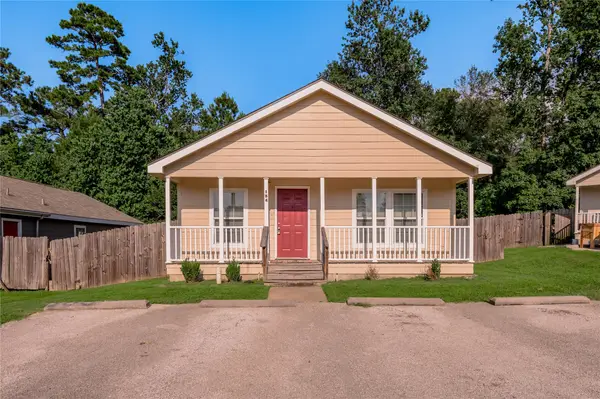 $195,000Active4 beds 4 baths1,638 sq. ft.
$195,000Active4 beds 4 baths1,638 sq. ft.164 Varsity Drive, Huntsville, TX 77340
MLS# 62869577Listed by: ZEN REAL ESTATE - New
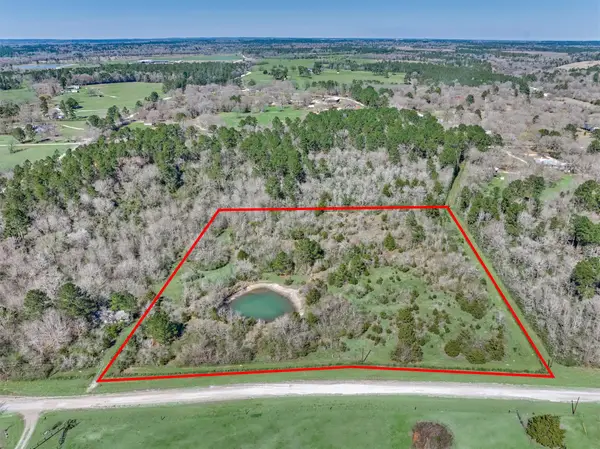 $200,000Active5 Acres
$200,000Active5 Acres000 Piney Point Run, Huntsville, TX 77320
MLS# 75247123Listed by: CB&A, REALTORS - New
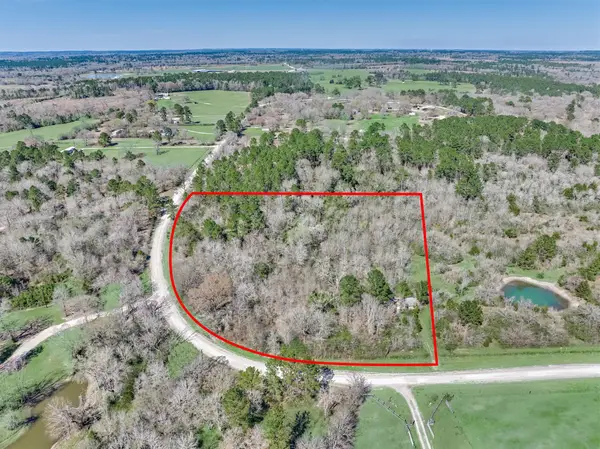 $200,000Active5 Acres
$200,000Active5 Acres00 Piney Point Rd, Huntsville, TX 77340
MLS# 97228216Listed by: CB&A, REALTORS - New
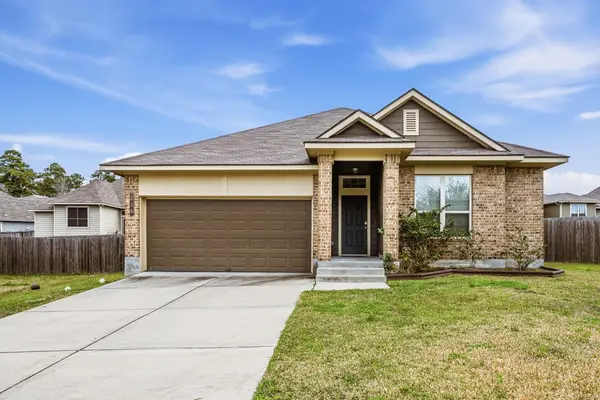 $249,000Active3 beds 2 baths1,510 sq. ft.
$249,000Active3 beds 2 baths1,510 sq. ft.210 Doe Run Drive, Huntsville, TX 77320
MLS# 66727000Listed by: RE/MAX INTEGRITY - New
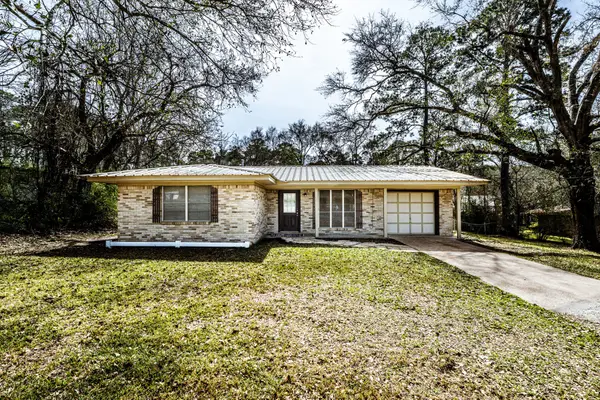 $119,000Active2 beds 2 baths1,061 sq. ft.
$119,000Active2 beds 2 baths1,061 sq. ft.4407 Shady Lane, Huntsville, TX 77320
MLS# 13624440Listed by: MARKHAM REALTY, INC. - New
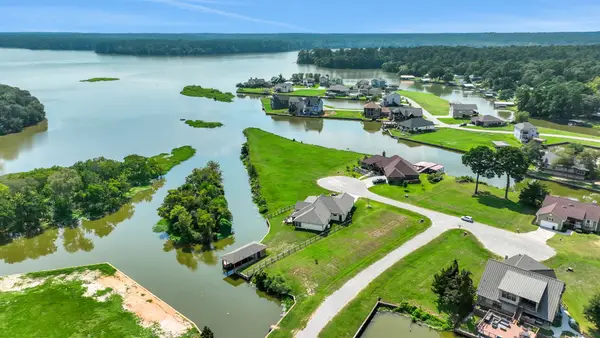 $135,000Active0.29 Acres
$135,000Active0.29 Acres11 Peninsula Point, Huntsville, TX 77340
MLS# 56900531Listed by: COMPASS RE TEXAS, LLC - HOUSTON - New
 $3,382,200Active563.7 Acres
$3,382,200Active563.7 Acres1 Off Fm 247, Huntsville, TX 77340
MLS# 25394316Listed by: HOMELAND PROPERTIES, INC - New
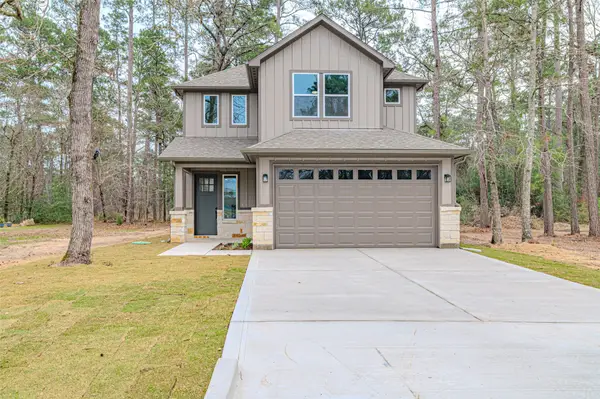 $449,000Active4 beds 3 baths2,028 sq. ft.
$449,000Active4 beds 3 baths2,028 sq. ft.85 N Forest Drive, Huntsville, TX 77340
MLS# 87997460Listed by: RE/MAX UNIVERSAL

