132 Texas Grand Circle, Huntsville, TX 77340
Local realty services provided by:Better Homes and Gardens Real Estate Gary Greene
Listed by:heather chavez
Office:realty one group iconic
MLS#:21934726
Source:HARMLS
Price summary
- Price:$899,900
- Price per sq. ft.:$257.7
- Monthly HOA dues:$33.33
About this home
Rvision Model Home backed to the National Forest located in the highly desirable acreage community in Texas Grand Ranch! You enter this stunning one story through double wood front doors, home study on the left w/brick accent wall, tray ceiling & French doors. To the right of entry is a large formal dining with brick wall & built-shelves & tray ceiling. Butlers pantry w/sink, and wine/beverage area w/fridge. Vaulted living room with wood beams, & fireplace that sets the stage w/brick to the ceiling. Kitchen & breakfast area open to living area for great entertainment spaces. Kitchen features double oven, drawer/microwave, leathered granite countertops, large island, 5 burner gas cooktop & walk-in pantry. Engineered wood floors through main living areas, carpet in bedrooms & game room. Large game room w/ 1/2 bath and doors out to back patio. Step out to your backyard oasis, stamped concrete patio, outdoor kitchen & your own private forest! 3 car garage w/epoxy floors. NO MUD, LOW TAXES!
Contact an agent
Home facts
- Year built:2017
- Listing ID #:21934726
- Updated:November 04, 2025 at 12:48 PM
Rooms and interior
- Bedrooms:3
- Total bathrooms:4
- Full bathrooms:3
- Half bathrooms:1
- Living area:3,492 sq. ft.
Heating and cooling
- Cooling:Central Air, Electric
- Heating:Central, Electric
Structure and exterior
- Roof:Composition
- Year built:2017
- Building area:3,492 sq. ft.
- Lot area:2.23 Acres
Schools
- High school:HUNTSVILLE HIGH SCHOOL
- Middle school:MANCE PARK MIDDLE SCHOOL
- Elementary school:ESTELLA STEWART ELEMENTARY SCHOOL
Utilities
- Sewer:Aerobic Septic
Finances and disclosures
- Price:$899,900
- Price per sq. ft.:$257.7
- Tax amount:$13,552 (2025)
New listings near 132 Texas Grand Circle
- New
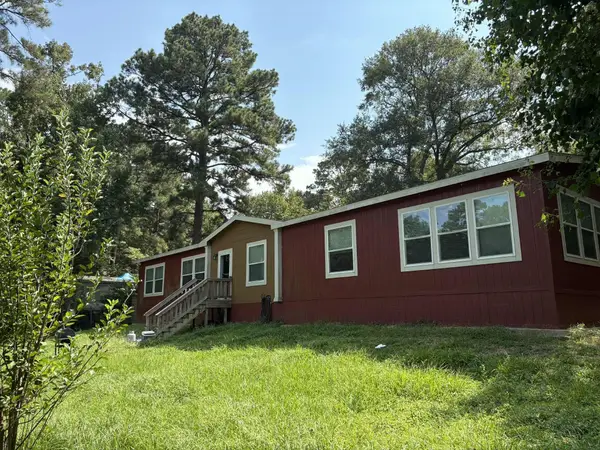 $313,000Active4 beds 2 baths2,402 sq. ft.
$313,000Active4 beds 2 baths2,402 sq. ft.18 Hilltop Drive, Huntsville, TX 77340
MLS# 10529618Listed by: PAT NEMEC REALTY - New
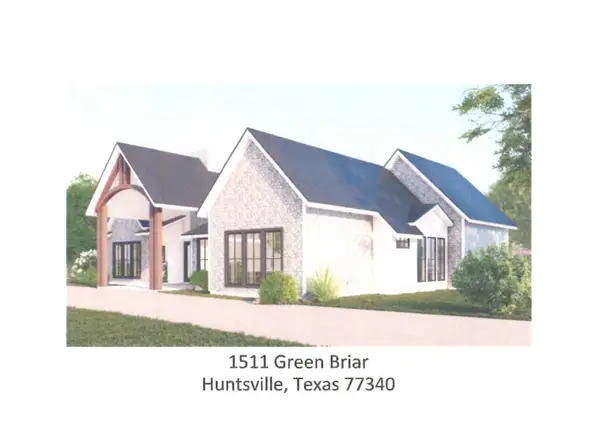 $569,000Active4 beds 3 baths3,075 sq. ft.
$569,000Active4 beds 3 baths3,075 sq. ft.1511 Green Briar Drive, Huntsville, TX 77340
MLS# 16458118Listed by: HOWARD HOME REALTY - New
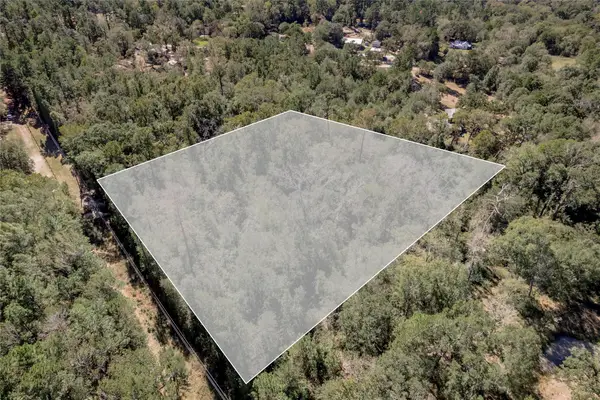 $85,800Active3.38 Acres
$85,800Active3.38 Acres3.38 +/- Acres Arrowhead Drive, Huntsville, TX 77320
MLS# 53712393Listed by: JLA REALTY - New
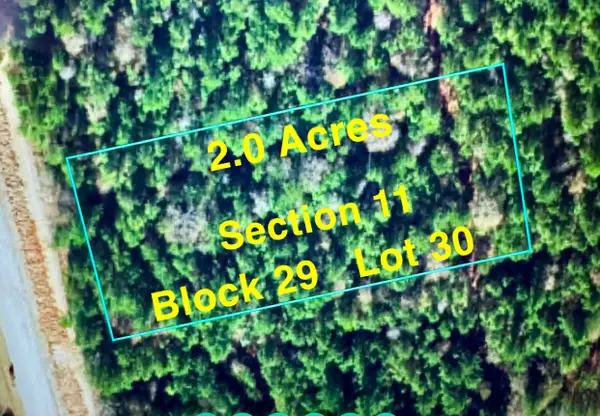 $169,900Active2 Acres
$169,900Active2 Acres11-29-30 Grey Feather Rd, Huntsville, TX 77340
MLS# 26808979Listed by: RANCO REALTY - New
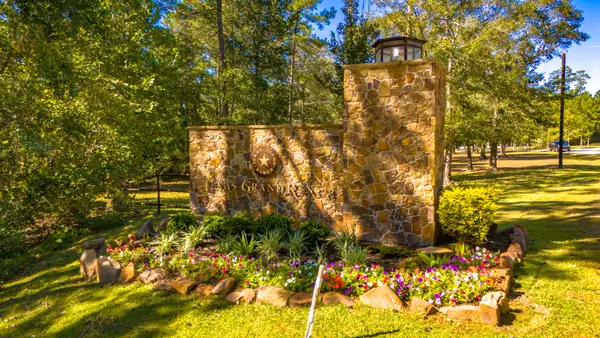 $97,500Active1 Acres
$97,500Active1 AcresTBD Grey Feather Road, Huntsville, TX 77340
MLS# 32622096Listed by: PREMIER PROPERTY GROUP - New
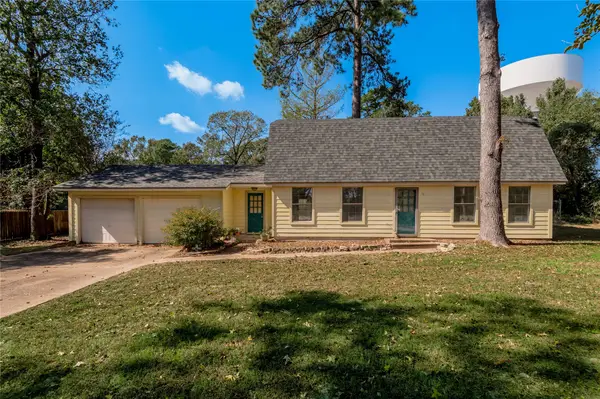 $259,900Active3 beds 3 baths1,669 sq. ft.
$259,900Active3 beds 3 baths1,669 sq. ft.3644 Sage Street, Huntsville, TX 77340
MLS# 10397736Listed by: JLA REALTY - New
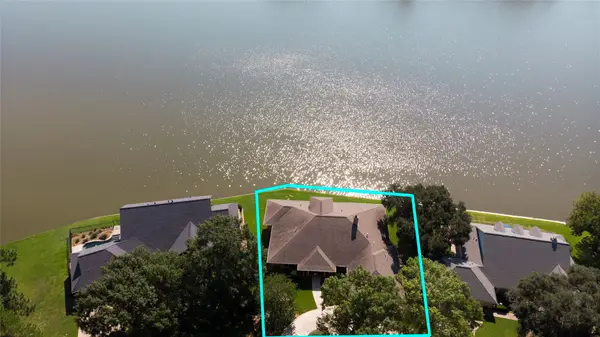 $675,000Active4 beds 4 baths3,308 sq. ft.
$675,000Active4 beds 4 baths3,308 sq. ft.2008 Wickersham Drive, Huntsville, TX 77340
MLS# 19905206Listed by: COMPASS RE TEXAS, LLC - THE WOODLANDS - New
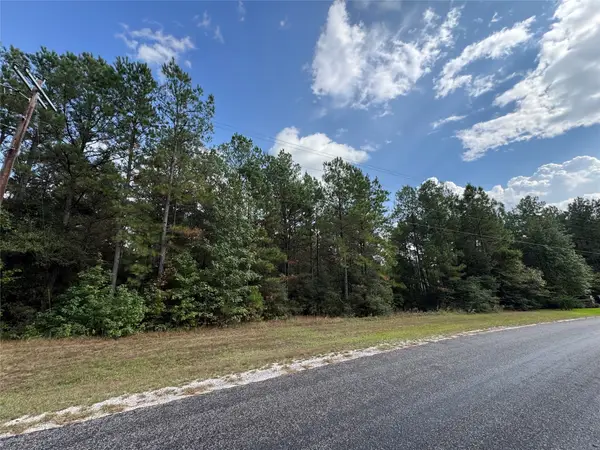 $140,000Active2.4 Acres
$140,000Active2.4 Acres16-2-1 Grand View, Huntsville, TX 77340
MLS# 60212778Listed by: REALTY ONE GROUP ICONIC - New
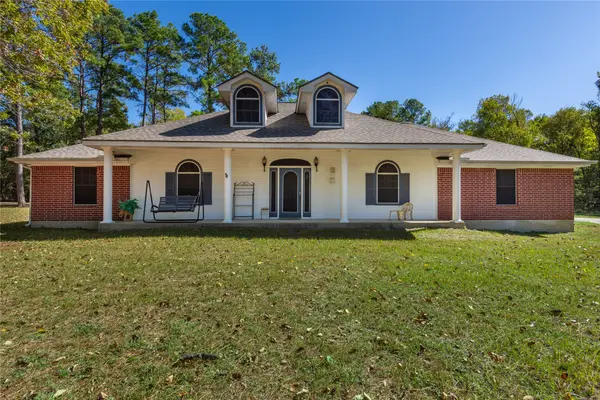 $469,999Active4 beds 3 baths2,679 sq. ft.
$469,999Active4 beds 3 baths2,679 sq. ft.140 Acorn Hill Drive, Huntsville, TX 77320
MLS# 63167766Listed by: RE/MAX INTEGRITY - New
 $45,000Active0.96 Acres
$45,000Active0.96 Acres000 Pvt Easement Tx, Huntsville, TX 77320
MLS# 95847173Listed by: LPT REALTY, LLC
