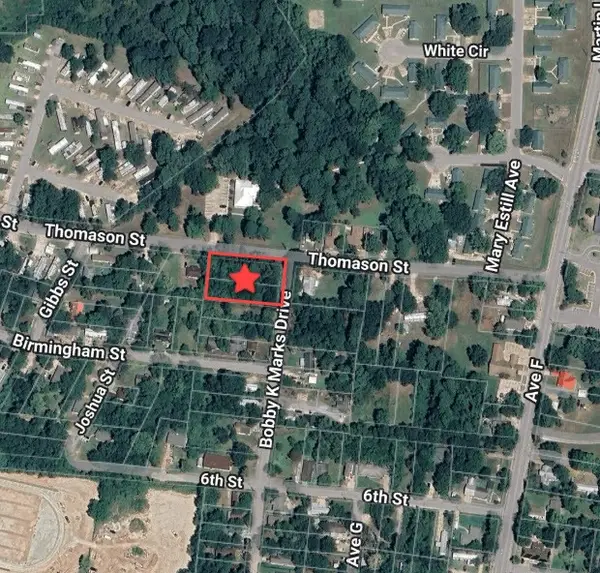14 Lakeview Manor, Huntsville, TX 77340
Local realty services provided by:Better Homes and Gardens Real Estate Gary Greene
Listed by: roberta plant
Office: markham realty, inc.
MLS#:3140358
Source:HARMLS
Price summary
- Price:$499,000
- Price per sq. ft.:$186.96
- Monthly HOA dues:$287
About this home
Stunning Elkins lakeside retreat with sweeping 180° water views! Distinctive two-level brick residence elevates daily living with main spaces perched upstairs, offering a luxury treehouse perspective. Relax on the expansive 450 sq.ft. screened porch or step straight to the lake for kayaking, fishing, or birdwatching. The upper level showcases an open-concept living area, modern kitchen, & primary suite—all designed around oversized picture windows framing the outdoors. Lower level features secondary living area, two bedrooms, full bath, & walk-out access to a covered patio & shoreline. Recent enhancements include new roof, garage door, luxury vinyl plank flooring, carpet, interior paint, recessed LED lighting, and upgraded porch screens. A 2012 designer-led renovation brought timeless flow & sophistication to the interiors. Just steps from Elkins Lake park, pool, playground, and clubhouse, this property blends architectural character, modern comfort, and an enviable lakeside lifestyle.
Contact an agent
Home facts
- Year built:2000
- Listing ID #:3140358
- Updated:January 23, 2026 at 12:43 PM
Rooms and interior
- Bedrooms:3
- Total bathrooms:3
- Full bathrooms:2
- Half bathrooms:1
- Living area:2,669 sq. ft.
Heating and cooling
- Cooling:Central Air, Electric
- Heating:Central, Gas
Structure and exterior
- Roof:Composition
- Year built:2000
- Building area:2,669 sq. ft.
- Lot area:0.04 Acres
Schools
- High school:HUNTSVILLE HIGH SCHOOL
- Middle school:MANCE PARK MIDDLE SCHOOL
- Elementary school:ESTELLA STEWART ELEMENTARY SCHOOL
Utilities
- Sewer:Public Sewer
Finances and disclosures
- Price:$499,000
- Price per sq. ft.:$186.96
- Tax amount:$7,559 (2024)
New listings near 14 Lakeview Manor
- New
 $475,000Active3 beds 4 baths2,393 sq. ft.
$475,000Active3 beds 4 baths2,393 sq. ft.94 Lake View Drive, Huntsville, TX 77320
MLS# 32766999Listed by: NEXTHOME REALTY CENTER - New
 $229,900Active3 beds 2 baths1,638 sq. ft.
$229,900Active3 beds 2 baths1,638 sq. ft.23 Fm 2296 Road, Huntsville, TX 77340
MLS# 36259026Listed by: LISTING SPARK - New
 $235,000Active2.37 Acres
$235,000Active2.37 AcresTBD Winchester Road, Huntsville, TX 77340
MLS# 91520147Listed by: RONNIE J. PACE - New
 $210,000Active3 beds 1 baths1,020 sq. ft.
$210,000Active3 beds 1 baths1,020 sq. ft.63 Lee Wood Road, Huntsville, TX 77320
MLS# 83380849Listed by: EXP REALTY, LLC - New
 $99,000Active1.16 Acres
$99,000Active1.16 AcresTBD Lakeview Trail, Mabank, TX 75147
MLS# 21158346Listed by: COMPETITIVE EDGE REALTY LLC - New
 $250,000Active2 beds 2 baths1,120 sq. ft.
$250,000Active2 beds 2 baths1,120 sq. ft.80 Shoreline Drive, Huntsville, TX 77320
MLS# 27643051Listed by: COMPASS RE TEXAS, LLC - THE WOODLANDS - New
 $135,000Active2.1 Acres
$135,000Active2.1 Acres3b-1-76 Winchester Road, Huntsville, TX 77340
MLS# 16521796Listed by: FIRST MILLENNIUM REALTY - New
 $209,500Active3 beds 2 baths1,565 sq. ft.
$209,500Active3 beds 2 baths1,565 sq. ft.4418 Shady Lane, Huntsville, TX 77320
MLS# 46250346Listed by: MARKHAM REALTY, INC. - New
 $50,000Active0 Acres
$50,000Active0 AcresTBD Ave H Street, Huntsville, TX 77320
MLS# 67795437Listed by: BERKSHIRE HATHAWAY HOMESERVICES PREMIER PROPERTIES - New
 $249,000Active3 beds 3 baths1,859 sq. ft.
$249,000Active3 beds 3 baths1,859 sq. ft.112 Elmwood Street, Huntsville, TX 77320
MLS# 77269865Listed by: MARKHAM REALTY, INC.
