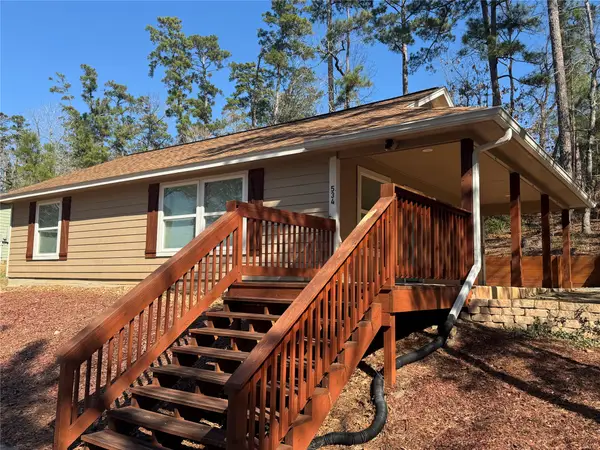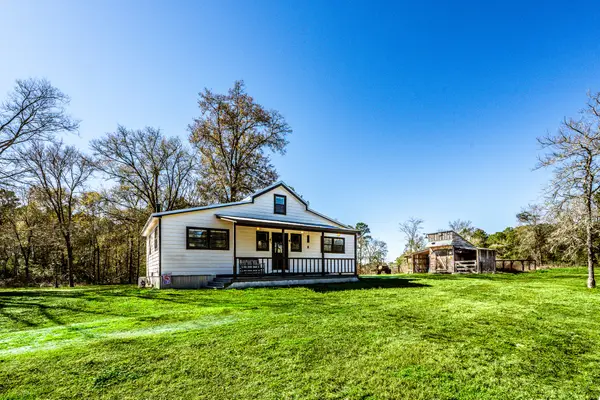1409 West Lake Shores Circle N, Huntsville, TX 77340
Local realty services provided by:Better Homes and Gardens Real Estate Hometown
Listed by: cynthia barosh
Office: century 21 realty partners
MLS#:50303603
Source:HARMLS
Price summary
- Price:$419,000
- Price per sq. ft.:$208.15
- Monthly HOA dues:$235
About this home
DRASTIC PRICE REDUCTION! Welcome to your dream home,a perfect blend of luxury, comfort, and breathtaking views of Elkins Lake. This elegant waterfront home is located in Elkins Lake West Lake Shores, a golf course community, offering both tranquility and exceptional amenities right at your doorstep. Step inside to soaring high ceilings and expansive windows that fill the home with natural light and capture panoramic views of the water. The open-concept living spaces flow seamlessly, ideal for both everyday living and entertaining. Enjoy outdoor living at its finest on the large deck, perfect for morning coffee, sunset dinners, or hosting gatherings with friends and family. The full size two car garage has an EV charging station for your convenience. Additional highlights include a gourmet kitchen, spacious primary suite, and access to community features such as the golf course, clubhouse, pool, and dog park. Refrigerator, washer and dryer are included.
Contact an agent
Home facts
- Year built:2001
- Listing ID #:50303603
- Updated:February 11, 2026 at 12:41 PM
Rooms and interior
- Bedrooms:3
- Total bathrooms:3
- Full bathrooms:2
- Half bathrooms:1
- Living area:2,013 sq. ft.
Heating and cooling
- Cooling:Central Air, Electric
- Heating:Central, Electric
Structure and exterior
- Roof:Composition
- Year built:2001
- Building area:2,013 sq. ft.
- Lot area:0.11 Acres
Schools
- High school:HUNTSVILLE HIGH SCHOOL
- Middle school:MANCE PARK MIDDLE SCHOOL
- Elementary school:ESTELLA STEWART ELEMENTARY SCHOOL
Utilities
- Sewer:Public Sewer
Finances and disclosures
- Price:$419,000
- Price per sq. ft.:$208.15
- Tax amount:$7,235 (2025)
New listings near 1409 West Lake Shores Circle N
- New
 $195,000Active2 beds 2 baths1,064 sq. ft.
$195,000Active2 beds 2 baths1,064 sq. ft.534 Oakdale Drive, Huntsville, TX 77320
MLS# 30016074Listed by: EXP REALTY LLC - New
 $25,000Active0.15 Acres
$25,000Active0.15 Acres22 Hillsborough Drive, Huntsville, TX 77340
MLS# 95801748Listed by: REAL BROKER, LLC - New
 $250,000Active10.42 Acres
$250,000Active10.42 Acres90 Valley Drive, Huntsville, TX 77320
MLS# 18979866Listed by: COMPASS RE TEXAS, LLC - MEMORIAL - New
 $489,900Active4 beds 3 baths2,603 sq. ft.
$489,900Active4 beds 3 baths2,603 sq. ft.2201 Badger Lane, Huntsville, TX 77320
MLS# 19784882Listed by: JLA REALTY - New
 $105,000Active2 beds 2 baths720 sq. ft.
$105,000Active2 beds 2 baths720 sq. ft.26621 Orchid Court, Huntsville, TX 77320
MLS# 95670328Listed by: RE/MAX THE WOODLANDS & SPRING - New
 $399,500Active1 beds 2 baths930 sq. ft.
$399,500Active1 beds 2 baths930 sq. ft.2991 State Highway 75 N, Huntsville, TX 77320
MLS# 49837751Listed by: MARKHAM REALTY, INC. - New
 $119,500Active2 Acres
$119,500Active2 AcresLOT 8 BLOCK 22 Lonestar Road, Huntsville, TX 77340
MLS# 80260723Listed by: KEY 2 TEXAS REALTY - New
 $1,499,000Active-- beds -- baths825 sq. ft.
$1,499,000Active-- beds -- baths825 sq. ft.215 Fm 2929 Road, Huntsville, TX 77340
MLS# 95650383Listed by: STYLED REAL ESTATE - New
 $125,000Active2.75 Acres
$125,000Active2.75 Acres1-6-40 Sundog, Huntsville, TX 77340
MLS# 94731472Listed by: PRIVRATSKY PROPERTIES - New
 $199,900Active3 beds 2 baths1,283 sq. ft.
$199,900Active3 beds 2 baths1,283 sq. ft.1002 Old Madisonville Road, Huntsville, TX 77320
MLS# 95639026Listed by: JLA REALTY

