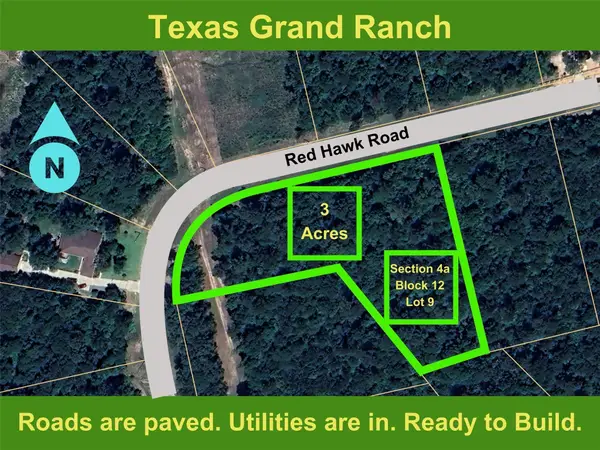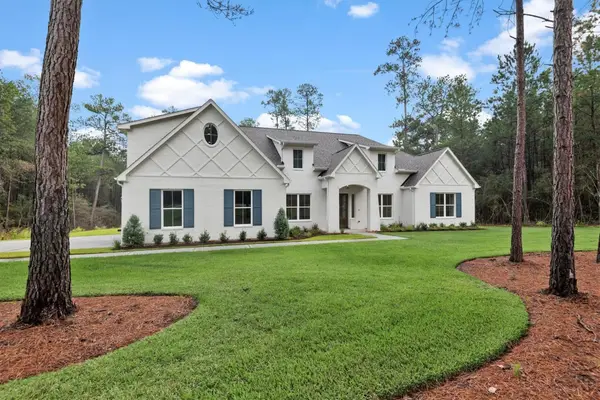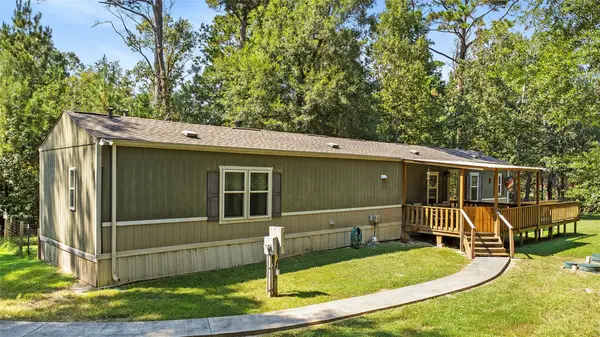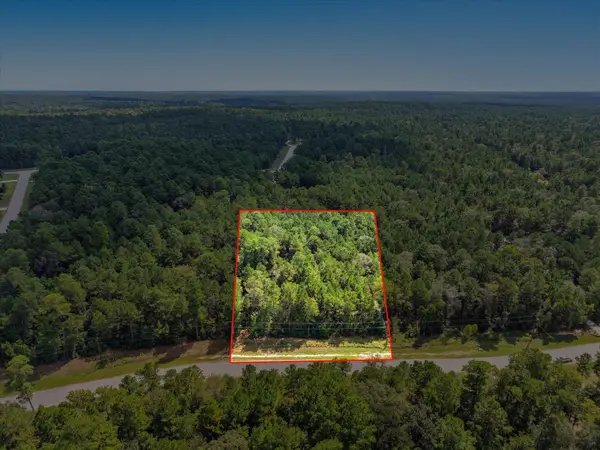146 Westview Drive, Huntsville, TX 77320
Local realty services provided by:Better Homes and Gardens Real Estate Hometown
146 Westview Drive,Huntsville, TX 77320
$1,300,000
- 3 Beds
- 5 Baths
- 2,928 sq. ft.
- Single family
- Active
Listed by:crystal hickman
Office:anne vickery & associates realty, llc.
MLS#:89491922
Source:HARMLS
Price summary
- Price:$1,300,000
- Price per sq. ft.:$443.99
- Monthly HOA dues:$83.33
About this home
Hilltop Retreat on 15.56 Private Acres - Gated, Secluded, and Just Minutes to I-45!
Welcome to your slice of Texas hill country paradise, perched high on a hill and wrapped in nearly 16 acres of gently rolling, partially wooded land. Tucked inside an exclusive gated community of large tracts, this one-of-a-kind transitional farmhouse offers luxury, privacy, and serenity, all just 3 minutes from I-45 and 35 minutes to Conroe.
Featuring cohesive flooring throughout and rich custom details, including wood beams, painted brick, natural stone, shiplap, reclaimed wood accents, and expansive windows that fill every room with light. The heart of the home is a stunning chef's kitchen with high-end appliances, opening to a spacious living room anchored by a grand fireplace with both gas and wood-burning options.
Three bedrooms, each with an en-suite bath, plus a powder room, a guest house adds 4th bedroom and bathroom. Also included home office & flex room.
Contact an agent
Home facts
- Year built:2020
- Listing ID #:89491922
- Updated:September 25, 2025 at 11:40 AM
Rooms and interior
- Bedrooms:3
- Total bathrooms:5
- Full bathrooms:4
- Half bathrooms:1
- Living area:2,928 sq. ft.
Heating and cooling
- Cooling:Central Air, Electric
- Heating:Central, Electric
Structure and exterior
- Roof:Composition
- Year built:2020
- Building area:2,928 sq. ft.
- Lot area:15.56 Acres
Schools
- High school:HUNTSVILLE HIGH SCHOOL
- Middle school:MANCE PARK MIDDLE SCHOOL
- Elementary school:SAMUEL W HOUSTON ELEMENTARY SCHOOL
Utilities
- Water:Well
- Sewer:Aerobic Septic, Septic Tank
Finances and disclosures
- Price:$1,300,000
- Price per sq. ft.:$443.99
- Tax amount:$7,946 (2024)
New listings near 146 Westview Drive
- New
 $365,000Active1 beds 1 baths3,624 sq. ft.
$365,000Active1 beds 1 baths3,624 sq. ft.116 Pine Hollow Lane, Huntsville, TX 77320
MLS# 87533682Listed by: KELLER WILLIAMS ADVANTAGE REALTY - New
 $166,900Active3 Acres
$166,900Active3 Acres4a-12-9 Red Hawk Road, Huntsville, TX 77340
MLS# 16662005Listed by: KELLER WILLIAMS REALTY THE WOODLANDS - New
 $925,000Active3 beds 5 baths3,741 sq. ft.
$925,000Active3 beds 5 baths3,741 sq. ft.136 Grand View, Huntsville, TX 77340
MLS# 91382001Listed by: EXP REALTY LLC - New
 $247,900Active3 beds 2 baths1,649 sq. ft.
$247,900Active3 beds 2 baths1,649 sq. ft.117 Green Haven Drive, Huntsville, TX 77320
MLS# 29981596Listed by: HOMELAND PROPERTIES, INC - New
 $149,900Active2 beds 2 baths1,280 sq. ft.
$149,900Active2 beds 2 baths1,280 sq. ft.375 Chestnut Bend, Huntsville, TX 77320
MLS# 86771771Listed by: EXP REALTY, LLC - New
 $135,000Active3 beds 2 baths1,178 sq. ft.
$135,000Active3 beds 2 baths1,178 sq. ft.441 Shoreline Drive, Huntsville, TX 77320
MLS# 46634115Listed by: REAL BROKER, LLC - New
 $60,000Active2 beds 2 baths912 sq. ft.
$60,000Active2 beds 2 baths912 sq. ft.65 Brazil Boulevard, Huntsville, TX 77320
MLS# 14411736Listed by: EXP REALTY, LLC - New
 $575,000Active4 beds 3 baths2,790 sq. ft.
$575,000Active4 beds 3 baths2,790 sq. ft.26 Woodland Hills Drive, Huntsville, TX 77320
MLS# 86804340Listed by: DBL REAL ESTATE - New
 $2,000,000Active73.16 Acres
$2,000,000Active73.16 Acres31/ 26 Scott/ Duerer Road Road, Huntsville, TX 77320
MLS# 40513627Listed by: BLAKE & ASSOCIATES REALTY - New
 $120,000Active2 Acres
$120,000Active2 AcresLot 42 Lonestar Road, Huntsville, TX 77340
MLS# 30257335Listed by: CB&A, REALTORS
