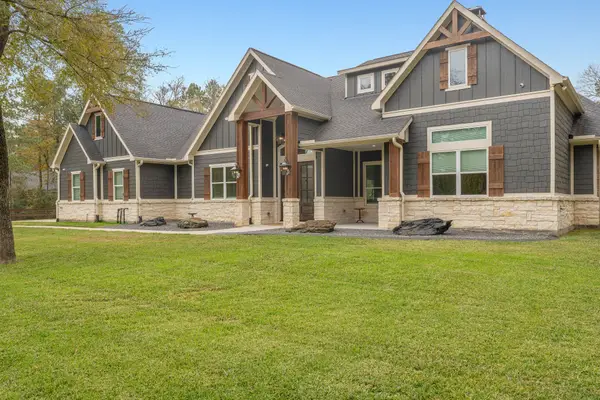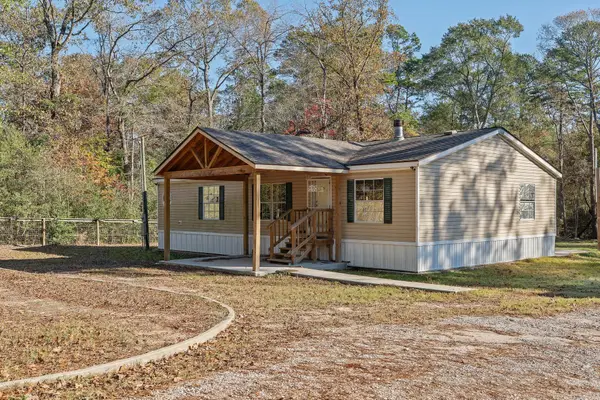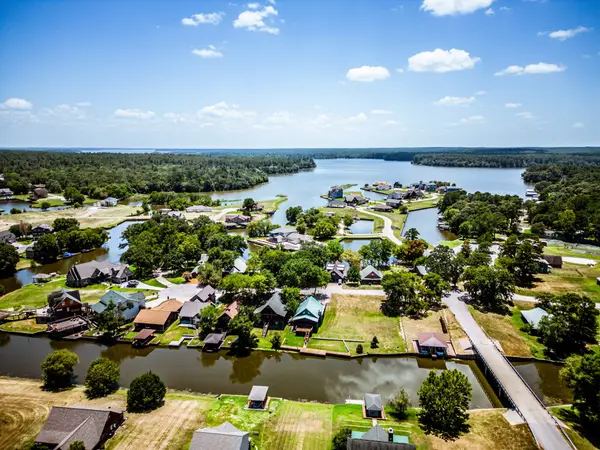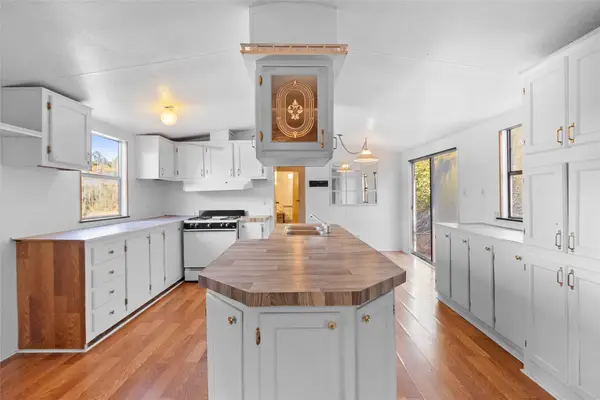2104 Groveshire Drive, Huntsville, TX 77340
Local realty services provided by:Better Homes and Gardens Real Estate Hometown
2104 Groveshire Drive,Huntsville, TX 77340
- 3 Beds
- 3 Baths
- - sq. ft.
- Single family
- Sold
Listed by: tammy torres, lindsay howard
Office: howard home realty
MLS#:23086679
Source:HARMLS
Sorry, we are unable to map this address
Price summary
- Price:
- Monthly HOA dues:$235
About this home
Beautiful new construction coming soon by Meraki Builder in Huntsville's premier golfing community of Elkins Lake. Now is the time to meet the builder and go over all the special features offered and make your personal choices. This floor plan will be modified to extend the Primary bedroom. The Primary closet is huge with a secret room, and an island with cabinets galore. You will love the way the utility room is placed with all its amenities too. One of the features everyone loves is the size of the pantry...its massive. The flex room or office space can be adjusted to function as a 4th bedroom. All the bedrooms have walk-in closets. Many upgraded items are standard: tankless w/h, plumbing fixtures (see pics), pot filler, etc. Community amenities: unlimited golfing, restaurant/bar pools, tennis & more.
Contact an agent
Home facts
- Year built:2025
- Listing ID #:23086679
- Updated:December 17, 2025 at 06:09 AM
Rooms and interior
- Bedrooms:3
- Total bathrooms:3
- Full bathrooms:2
- Half bathrooms:1
Heating and cooling
- Cooling:Central Air, Electric
- Heating:Central, Gas
Structure and exterior
- Roof:Composition
- Year built:2025
Schools
- High school:HUNTSVILLE HIGH SCHOOL
- Middle school:MANCE PARK MIDDLE SCHOOL
- Elementary school:ESTELLA STEWART ELEMENTARY SCHOOL
Utilities
- Sewer:Public Sewer
Finances and disclosures
- Price:
- Tax amount:$501 (2023)
New listings near 2104 Groveshire Drive
- New
 $459,000Active3 beds 2 baths1,694 sq. ft.
$459,000Active3 beds 2 baths1,694 sq. ft.45 Oak Glen, Huntsville, TX 77320
MLS# 6954131Listed by: COLDWELL BANKER REALTY - LAKE CONROE/WILLIS - New
 $354,500Active4 beds 2 baths2,184 sq. ft.
$354,500Active4 beds 2 baths2,184 sq. ft.T2 Round Prairie Road, Huntsville, TX 77320
MLS# 74005656Listed by: CAPITOL RANCH REAL ESTATE - New
 $179,000Active2 beds 1 baths1,163 sq. ft.
$179,000Active2 beds 1 baths1,163 sq. ft.85 Hill Top Road, Huntsville, TX 77320
MLS# 90786380Listed by: TOP GUNS REALTY ON LAKE CONROE - New
 $184,999Active3 beds 2 baths1,465 sq. ft.
$184,999Active3 beds 2 baths1,465 sq. ft.3030 Winding Way, Huntsville, TX 77340
MLS# 96124251Listed by: 1ST TEXAS REALTY SERVICES - New
 $120,000Active0 Acres
$120,000Active0 Acres26 Hillsborough Drive, Huntsville, TX 77340
MLS# 4681485Listed by: COMPASS RE TEXAS, LLC - MEMORIAL - Open Sat, 1 to 3pmNew
 $1,350,000Active3 beds 4 baths3,039 sq. ft.
$1,350,000Active3 beds 4 baths3,039 sq. ft.142 Bluebonnett Road, Huntsville, TX 77340
MLS# 24544321Listed by: REALTY ONE GROUP ICONIC - New
 Listed by BHGRE$190,000Active3 beds 2 baths1,536 sq. ft.
Listed by BHGRE$190,000Active3 beds 2 baths1,536 sq. ft.53 Pine Oak Lane, Huntsville, TX 77340
MLS# 20462273Listed by: BETTER HOMES AND GARDENS REAL ESTATE GARY GREENE - LAKE CONROE SOUTH - New
 $19,900Active0.12 Acres
$19,900Active0.12 Acres187 N Forest Drive, Huntsville, TX 77340
MLS# 63802297Listed by: MARI REALTY - New
 $230,000Active3 beds 2 baths
$230,000Active3 beds 2 baths9A Goree Circle, Huntsville, TX 77340
MLS# 34750993Listed by: EXP REALTY, LLC - New
 $169,900Active2 beds 2 baths1,030 sq. ft.
$169,900Active2 beds 2 baths1,030 sq. ft.709 Baker Street, Huntsville, TX 77340
MLS# 71750219Listed by: HOMELAND PROPERTIES, INC
