236 Dipping Vat Road, Huntsville, TX 77358
Local realty services provided by:Better Homes and Gardens Real Estate Gary Greene
236 Dipping Vat Road,Huntsville, TX 77358
$565,000
- 4 Beds
- 3 Baths
- 2,186 sq. ft.
- Single family
- Active
Listed by: brandi stroka
Office: richards & associates real est
MLS#:81063005
Source:HARMLS
Price summary
- Price:$565,000
- Price per sq. ft.:$258.46
- Monthly HOA dues:$33.33
About this home
MOVE IN READY- Sitting on 1.55 Acres, This 3 Bedroom-Optional Flex 4th room, 2.5 Bathroom welcomes you with a 12' Grand Foyer leading towards the spacious open concept kitchen, dining & Family room. A Generously sized Primary Suite accompanies a large walk-in closet, Dual Vanity Sinks, Spa like Walk-In Shower & Soaker Tub. Perfect for entertaining or day to day activities, the kitchen is open to the family room which features elegant picture windows allowing a serene view of the oversized backyard through the spacious covered patio. Granite countertops throughout, oversized island & stained concrete flooring. Stainless steel appliances & with gas cooktop and dryer hookups. Propane lease is required $300 annually. Located within the home is the laundry room with a mud bench, sink and optional extra fridge connection. A 2 Car Detached garage includes a covered breezeway to the home with ample space to enter through the Laundry Room. Conveniently located & LOW TAXES!
Contact an agent
Home facts
- Year built:2025
- Listing ID #:81063005
- Updated:February 22, 2026 at 12:47 PM
Rooms and interior
- Bedrooms:4
- Total bathrooms:3
- Full bathrooms:2
- Half bathrooms:1
- Living area:2,186 sq. ft.
Heating and cooling
- Cooling:Central Air, Electric
- Heating:Central, Electric
Structure and exterior
- Roof:Composition
- Year built:2025
- Building area:2,186 sq. ft.
- Lot area:1.55 Acres
Schools
- High school:NEW WAVERLY HIGH SCHOOL
- Middle school:NEW WAVERLY JUNIOR HIGH SCHOOL
- Elementary school:NEW WAVERLY ELEMENTARY SCHOOL
Utilities
- Sewer:Aerobic Septic, Septic Tank
Finances and disclosures
- Price:$565,000
- Price per sq. ft.:$258.46
- Tax amount:$1,762 (2025)
New listings near 236 Dipping Vat Road
- New
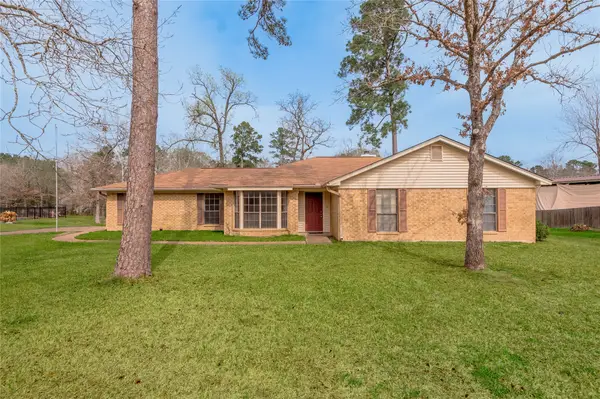 $340,000Active3 beds 2 baths1,545 sq. ft.
$340,000Active3 beds 2 baths1,545 sq. ft.52 Briar Meadow Street, Huntsville, TX 77320
MLS# 10928128Listed by: JLA REALTY - New
 $11,800Active0.36 Acres
$11,800Active0.36 AcresTBD Arrow Head Lane, Huntsville, TX 77320
MLS# 40832017Listed by: CREEKWOOD REALTY - New
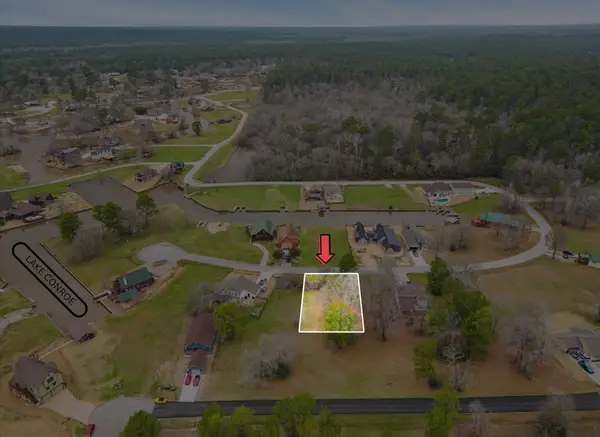 $42,500Active0 Acres
$42,500Active0 Acres151 Wildwood Lake Drive, Huntsville, TX 77340
MLS# 24392749Listed by: BLAIR REALTY GROUP - New
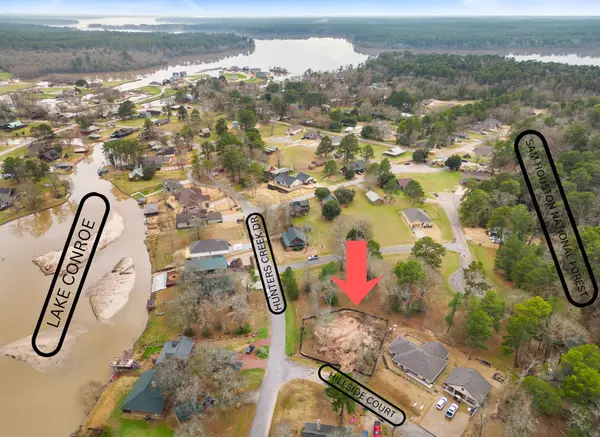 $39,999Active0 Acres
$39,999Active0 Acres1 Hillside Court, Huntsville, TX 77340
MLS# 34717338Listed by: BLAIR REALTY GROUP - New
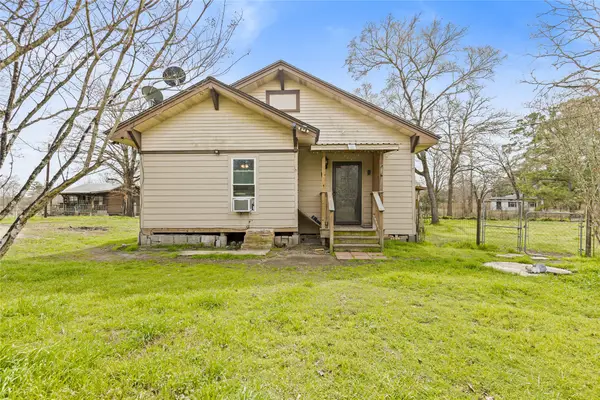 $260,000Active3 beds 2 baths1,570 sq. ft.
$260,000Active3 beds 2 baths1,570 sq. ft.6 Jenkins Spur, Huntsville, TX 77320
MLS# 36564830Listed by: EXP REALTY, LLC - New
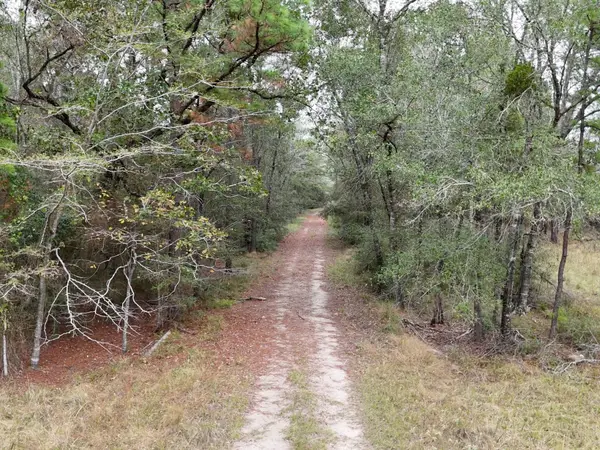 $294,765Active13.71 Acres
$294,765Active13.71 AcresTBD Tract 1 Percy Howard Road, Huntsville, TX 77320
MLS# 64170431Listed by: KELLER WILLIAMS ADVANTAGE REALTY - New
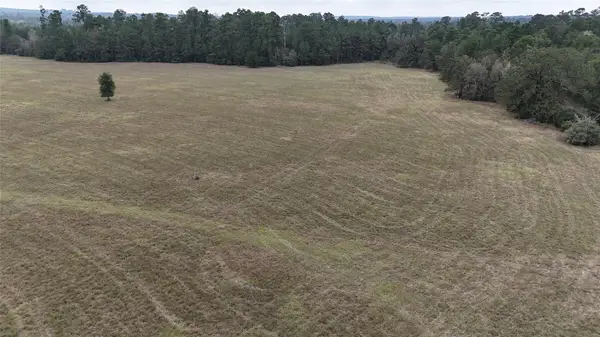 $325,710Active13.86 Acres
$325,710Active13.86 AcresTBD Tract 3 Percy Howard Road, Huntsville, TX 77320
MLS# 79144102Listed by: KELLER WILLIAMS ADVANTAGE REALTY - New
 $304,440Active14.16 Acres
$304,440Active14.16 AcresTBD Tract 2 Percy Howard Road, Huntsville, TX 77320
MLS# 9073615Listed by: KELLER WILLIAMS ADVANTAGE REALTY  $679,000Pending3 beds 3 baths2,575 sq. ft.
$679,000Pending3 beds 3 baths2,575 sq. ft.320 Dahlia Road, Huntsville, TX 77320
MLS# 31061908Listed by: HOWARD HOME REALTY- New
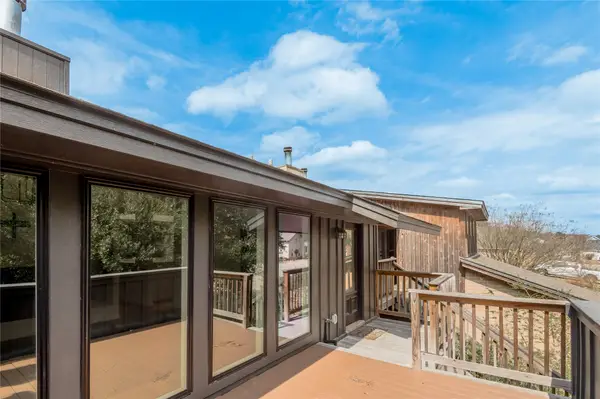 $244,500Active3 beds 3 baths1,782 sq. ft.
$244,500Active3 beds 3 baths1,782 sq. ft.1505 Wimbledon Drive, Huntsville, TX 77340
MLS# 32514773Listed by: HOMELAND PROPERTIES, INC

