24400 Pine Valley Loop, Huntsville, TX 77320
Local realty services provided by:Better Homes and Gardens Real Estate Gary Greene
24400 Pine Valley Loop,Huntsville, TX 77320
$445,900
- 3 Beds
- 2 Baths
- 2,368 sq. ft.
- Single family
- Active
Listed by: alfred rincon
Office: keller williams advantage realty
MLS#:70848369
Source:HARMLS
Price summary
- Price:$445,900
- Price per sq. ft.:$188.3
- Monthly HOA dues:$75
About this home
Stunning 1-story on a wooded corner of the beautiful Waterwood Golf course! This full brick home offers 3 bedrooms & 2 full bathrooms in an open, airy floor plan with hardwood floors, wood-shuttered windows, chic lighting & fans, neutral paint & so much more. Spectacular island kitchen features custom cabinetry w/a chef’s desk, granite countertops, sleek SS appliances & a massive walk-in pantry. Roomy guest bedrooms have large closets & easy access to a full bathroom. Posh owner’s retreat features ensuite access to the covered patio, a massive walk-in closet & a spa-inspired ensuite w/dual sinks, a relaxing jetted tub & oversized walk-in shower. Custom utility room w/cabinets, folding counter & sink. Covered patio overlooks .35-acre lot filled w/towering trees & views of the golf course just behind the home. Attached 2-car garage w/remote openers, steel roof & 10 zone sprinkler system. Waterwood offers golf, a boat ramp & lake access, pavilion, park, pool & super friendly neighbors.
Contact an agent
Home facts
- Year built:2004
- Listing ID #:70848369
- Updated:February 26, 2026 at 12:44 PM
Rooms and interior
- Bedrooms:3
- Total bathrooms:2
- Full bathrooms:2
- Rooms Total:7
- Flooring:Tile, Wood
- Bathrooms Description:Jetted Tub, Separate Shower, Tub Shower
- Kitchen Description:Breakfast Bar, Dishwasher, Disposal, Electric Cooktop, Electric Oven, Electric Range, Free Standing Range, Granite Counters, Kitchen Family Room Combo, Kitchen Island, Microwave, Oven, Walk In Pantry
- Living area:2,368 sq. ft.
Heating and cooling
- Cooling:Central Air, Electric
- Heating:Central, Electric
Structure and exterior
- Year built:2004
- Building area:2,368 sq. ft.
- Lot area:0.35 Acres
- Lot Features:Corner Lot, Near Golf Course, On Golf Course, Subdivision, Wooded
- Architectural Style:Traditional
- Construction Materials:Brick
- Exterior Features:Fence, Patio, Porch, Private Yard, Sprinkler Irrigation
- Foundation Description:Slab
- Levels:1 Story
Schools
- High school:COLDSPRING-OAKHURST HIGH SCHOOL
- Middle school:LINCOLN JUNIOR HIGH SCHOOL
- Elementary school:JAMES STREET ELEMENTARY SCHOOL
Utilities
- Sewer:Public Sewer
Finances and disclosures
- Price:$445,900
- Price per sq. ft.:$188.3
- Tax amount:$6,343 (2024)
Features and amenities
- Appliances:Dishwasher, Disposal, Electric Cooktop, Electric Oven, Electric Range, Free Standing Range, Microwave, Oven
- Amenities:Ceiling Fans, Crown Molding, Entrance Foyer, High Ceilings, Smoke Detectors, Window Coverings
New listings near 24400 Pine Valley Loop
- New
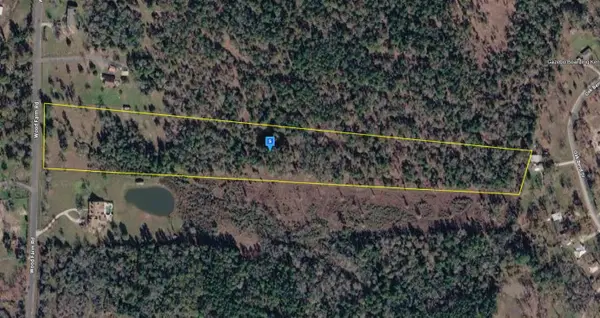 $279,999Active12.84 Acres
$279,999Active12.84 Acres140 Wood Farm Road, Huntsville, TX 77320
MLS# 21191404Listed by: PLATLABS, LLC - New
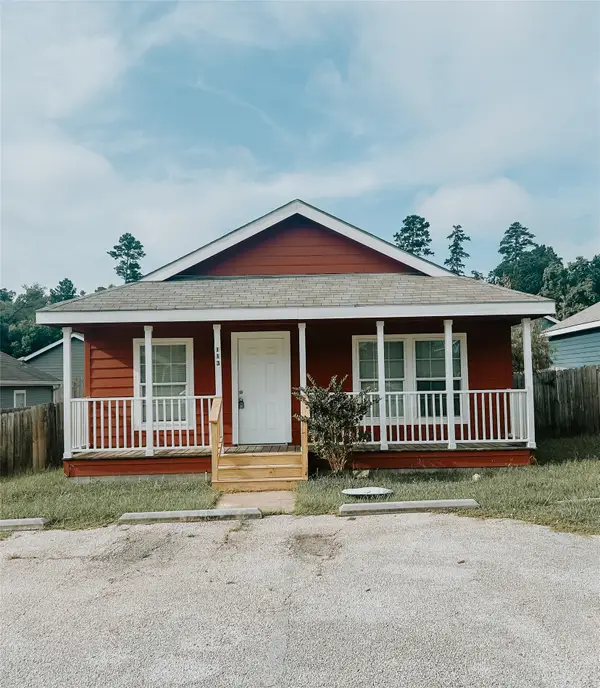 $195,000Active4 beds 4 baths1,638 sq. ft.
$195,000Active4 beds 4 baths1,638 sq. ft.113 Varsity Drive, Huntsville, TX 77340
MLS# 31413810Listed by: ZEN REAL ESTATE - New
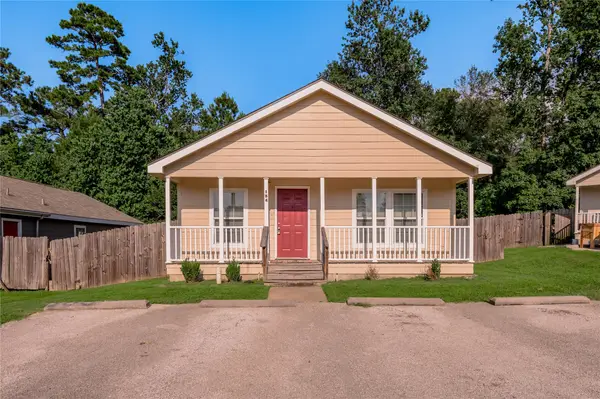 $195,000Active4 beds 4 baths1,638 sq. ft.
$195,000Active4 beds 4 baths1,638 sq. ft.164 Varsity Drive, Huntsville, TX 77340
MLS# 62869577Listed by: ZEN REAL ESTATE - New
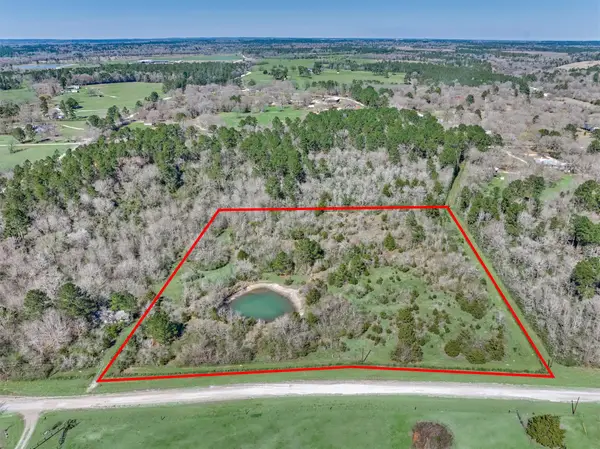 $200,000Active5 Acres
$200,000Active5 Acres000 Piney Point Run, Huntsville, TX 77320
MLS# 75247123Listed by: CB&A, REALTORS - New
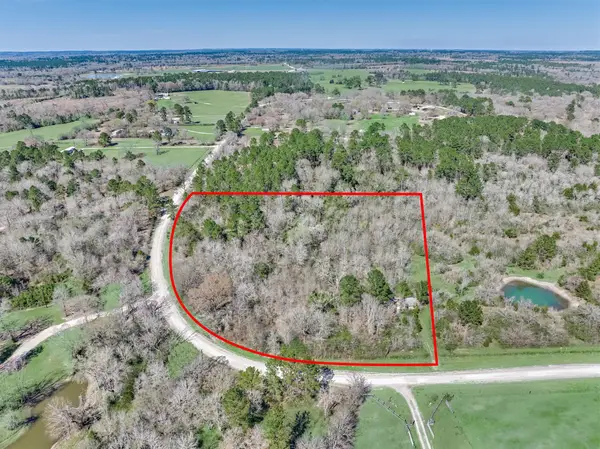 $200,000Active5 Acres
$200,000Active5 Acres00 Piney Point Rd, Huntsville, TX 77340
MLS# 97228216Listed by: CB&A, REALTORS - New
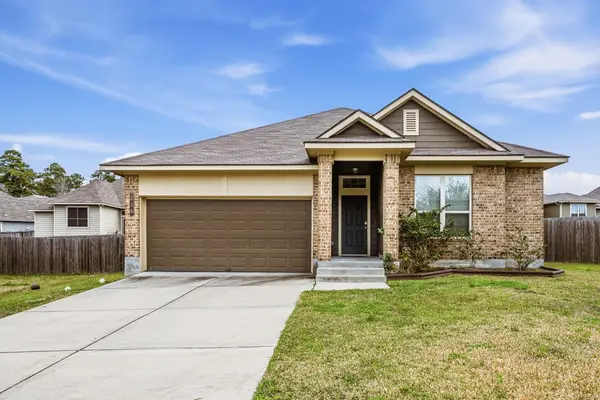 $249,000Active3 beds 2 baths1,510 sq. ft.
$249,000Active3 beds 2 baths1,510 sq. ft.210 Doe Run Drive, Huntsville, TX 77320
MLS# 66727000Listed by: RE/MAX INTEGRITY - New
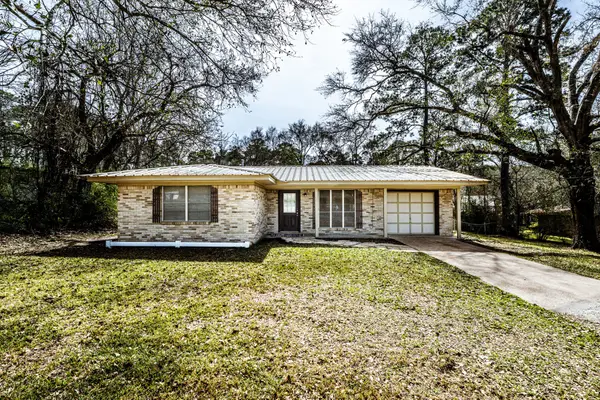 $119,000Active2 beds 2 baths1,061 sq. ft.
$119,000Active2 beds 2 baths1,061 sq. ft.4407 Shady Lane, Huntsville, TX 77320
MLS# 13624440Listed by: MARKHAM REALTY, INC. - New
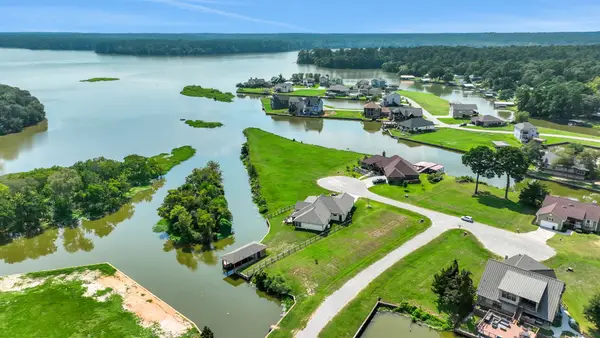 $135,000Active0.29 Acres
$135,000Active0.29 Acres11 Peninsula Point, Huntsville, TX 77340
MLS# 56900531Listed by: COMPASS RE TEXAS, LLC - HOUSTON - New
 $3,382,200Active563.7 Acres
$3,382,200Active563.7 Acres1 Off Fm 247, Huntsville, TX 77340
MLS# 25394316Listed by: HOMELAND PROPERTIES, INC - New
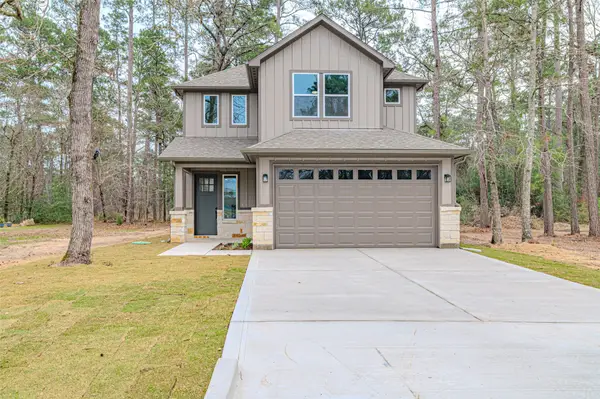 $449,000Active4 beds 3 baths2,028 sq. ft.
$449,000Active4 beds 3 baths2,028 sq. ft.85 N Forest Drive, Huntsville, TX 77340
MLS# 87997460Listed by: RE/MAX UNIVERSAL

