40 Roy Webb Road, Huntsville, TX 77320
Local realty services provided by:Better Homes and Gardens Real Estate Hometown
40 Roy Webb Road,Huntsville, TX 77320
$599,000
- 4 Beds
- 3 Baths
- 4,080 sq. ft.
- Single family
- Active
Listed by: michael furman
Office: re/max platinum
MLS#:24017786
Source:TX_BCSR
Price summary
- Price:$599,000
- Price per sq. ft.:$146.81
About this home
Unique property! This large one-story house spans 4,067 square feet and sits on 4.68 acres with a beautiful Pond. In addition, it features a 6,000-square-foot shop with three sets of overhead doors, plumbing for a half bath (garage is plumbed, but water is currently disconnected), garage is plumbed for gas also, but is currently disconnected, covered space to park three vehicles in the front, and open parking in the back. The shop also includes space for an office area and is suitable for various purposes.
The house has two A/C units and has hardy plank siding, stained crown molding/window & door casings/floor molding/chair rail molding, carpet, and vinyl wood flooring. It features two large porches on the North and West sides of the home. The kitchen boasts two sinks, one gas range,one multipurpose/convection electric range, one slide-in electric oven, a Jenn-Air cooktop, and an island eating area. Book your appointment to see this beautiful property.
Contact an agent
Home facts
- Year built:1986
- Listing ID #:24017786
- Added:427 day(s) ago
- Updated:January 13, 2026 at 03:02 PM
Rooms and interior
- Bedrooms:4
- Total bathrooms:3
- Full bathrooms:3
- Living area:4,080 sq. ft.
Heating and cooling
- Cooling:Central Air, Electric
- Heating:Central, Gas
Structure and exterior
- Roof:Shingle
- Year built:1986
- Building area:4,080 sq. ft.
- Lot area:4.68 Acres
Utilities
- Water:Community/Coop, Water Available
- Sewer:Septic Available
Finances and disclosures
- Price:$599,000
- Price per sq. ft.:$146.81
New listings near 40 Roy Webb Road
- New
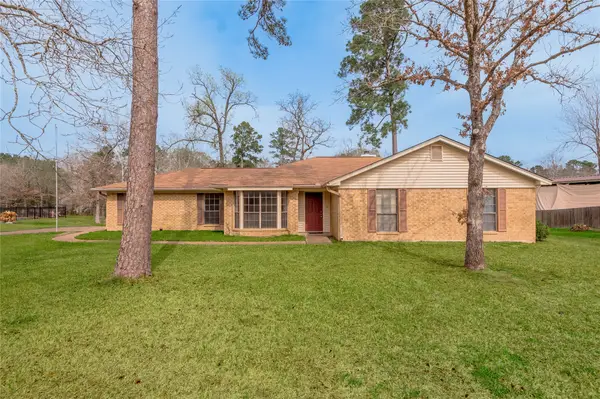 $340,000Active3 beds 2 baths1,545 sq. ft.
$340,000Active3 beds 2 baths1,545 sq. ft.52 Briar Meadow Street, Huntsville, TX 77320
MLS# 10928128Listed by: JLA REALTY - New
 $11,800Active0.36 Acres
$11,800Active0.36 AcresTBD Arrow Head Lane, Huntsville, TX 77320
MLS# 40832017Listed by: CREEKWOOD REALTY - New
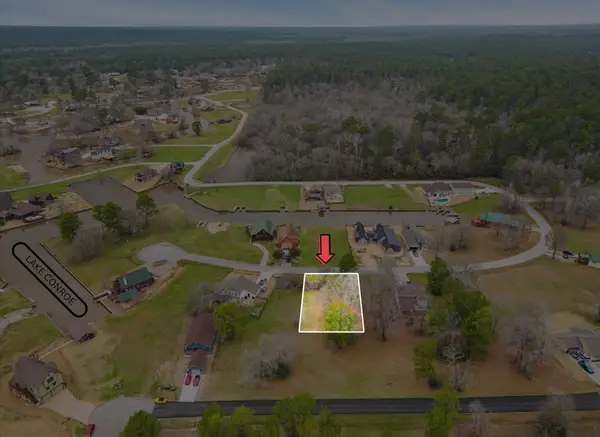 $42,500Active0 Acres
$42,500Active0 Acres151 Wildwood Lake Drive, Huntsville, TX 77340
MLS# 24392749Listed by: BLAIR REALTY GROUP - New
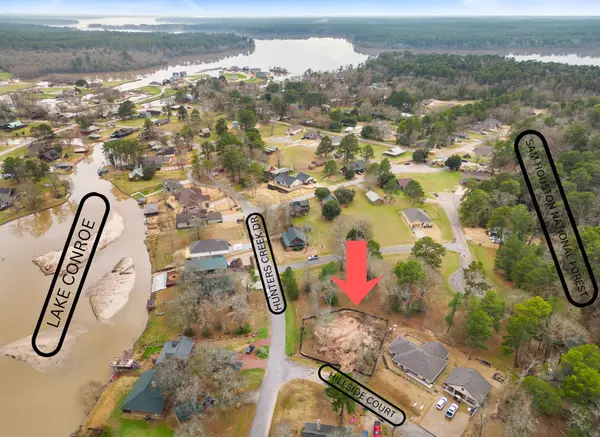 $39,999Active0 Acres
$39,999Active0 Acres1 Hillside Court, Huntsville, TX 77340
MLS# 34717338Listed by: BLAIR REALTY GROUP - New
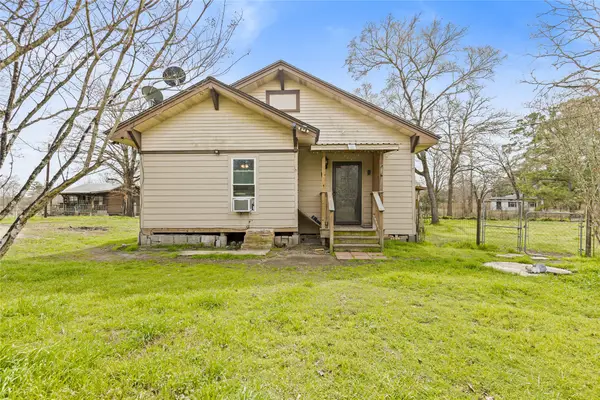 $260,000Active3 beds 2 baths1,570 sq. ft.
$260,000Active3 beds 2 baths1,570 sq. ft.6 Jenkins Spur, Huntsville, TX 77320
MLS# 36564830Listed by: EXP REALTY, LLC - New
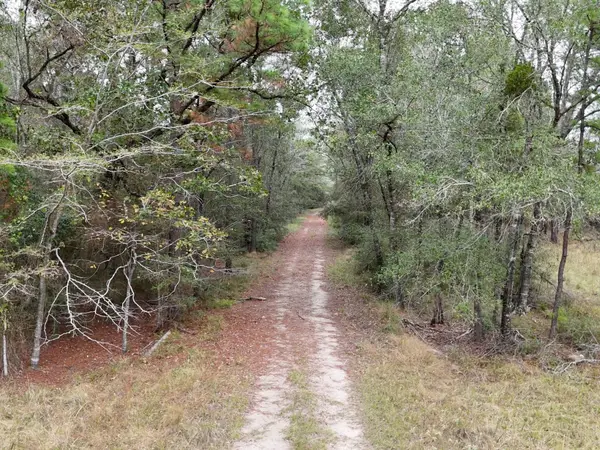 $294,765Active13.71 Acres
$294,765Active13.71 AcresTBD Tract 1 Percy Howard Road, Huntsville, TX 77320
MLS# 64170431Listed by: KELLER WILLIAMS ADVANTAGE REALTY - New
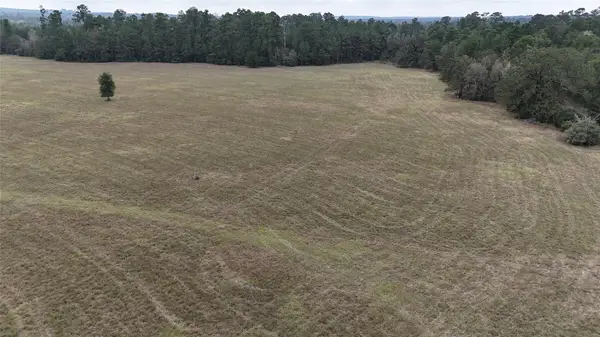 $325,710Active13.86 Acres
$325,710Active13.86 AcresTBD Tract 3 Percy Howard Road, Huntsville, TX 77320
MLS# 79144102Listed by: KELLER WILLIAMS ADVANTAGE REALTY - New
 $304,440Active14.16 Acres
$304,440Active14.16 AcresTBD Tract 2 Percy Howard Road, Huntsville, TX 77320
MLS# 9073615Listed by: KELLER WILLIAMS ADVANTAGE REALTY  $679,000Pending3 beds 3 baths2,575 sq. ft.
$679,000Pending3 beds 3 baths2,575 sq. ft.320 Dahlia Road, Huntsville, TX 77320
MLS# 31061908Listed by: HOWARD HOME REALTY- New
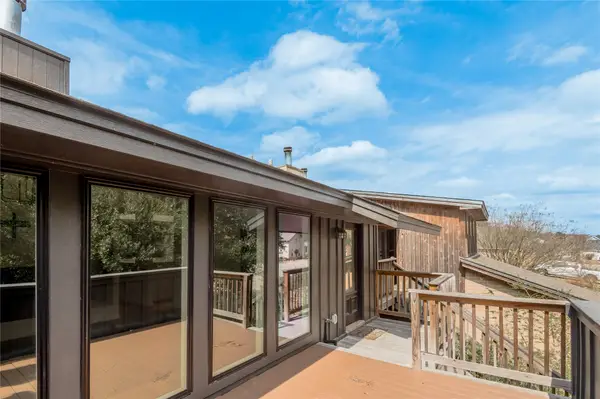 $244,500Active3 beds 3 baths1,782 sq. ft.
$244,500Active3 beds 3 baths1,782 sq. ft.1505 Wimbledon Drive, Huntsville, TX 77340
MLS# 32514773Listed by: HOMELAND PROPERTIES, INC

