415 Monarch Trail, Huntsville, TX 77340
Local realty services provided by:Better Homes and Gardens Real Estate Gary Greene
415 Monarch Trail,Huntsville, TX 77340
$249,250
- 3 Beds
- 2 Baths
- 1,388 sq. ft.
- Single family
- Active
Listed by: teri walter
Office: k. hovnanian homes
MLS#:76514000
Source:HARMLS
Price summary
- Price:$249,250
- Price per sq. ft.:$179.57
- Monthly HOA dues:$66.67
About this home
Welcome to Aspire at The Reserve at Huntsville! Create a beautiful interior with our simplified Looks design options, featuring elegant finishes and innovative details. This charming Clyde II home in our Farmhouse Look has 3 beds, 2 baths, and a 2-car garage. No carpet drama here—this home has gorgeous, easy-to-clean tile throughout! You'll love the foyer with its cool feature wall, and the kitchen is a showstopper with white cabinets, Soapstone Mist quartz, and floating shelves. The cozy great room opens to a covered patio, perfect for hanging out. The primary suite is a dream, and its bath is like a personal spa day with dual sinks, a walk-in shower, and matte black accents. Plus, there's a "Stuff of Life Room" to keep you organized! All this is in Huntsville, offering the perfect mix of small-town charm and urban amenities. Offered by: K. Hovnanian of Houston II, L.L.C.
Contact an agent
Home facts
- Year built:2025
- Listing ID #:76514000
- Updated:December 12, 2025 at 12:36 PM
Rooms and interior
- Bedrooms:3
- Total bathrooms:2
- Full bathrooms:2
- Living area:1,388 sq. ft.
Heating and cooling
- Cooling:Central Air, Electric
- Heating:Central, Gas
Structure and exterior
- Roof:Composition
- Year built:2025
- Building area:1,388 sq. ft.
- Lot area:0.13 Acres
Schools
- High school:HUNTSVILLE HIGH SCHOOL
- Middle school:MANCE PARK MIDDLE SCHOOL
- Elementary school:SAMUEL W HOUSTON ELEMENTARY SCHOOL
Utilities
- Sewer:Public Sewer
Finances and disclosures
- Price:$249,250
- Price per sq. ft.:$179.57
New listings near 415 Monarch Trail
- New
 $30,000Active0.21 Acres
$30,000Active0.21 Acres7 Silver Lakes Drive, Huntsville, TX 77340
MLS# 58126830Listed by: COLDWELL BANKER REALTY - LAKE CONROE/WILLIS - New
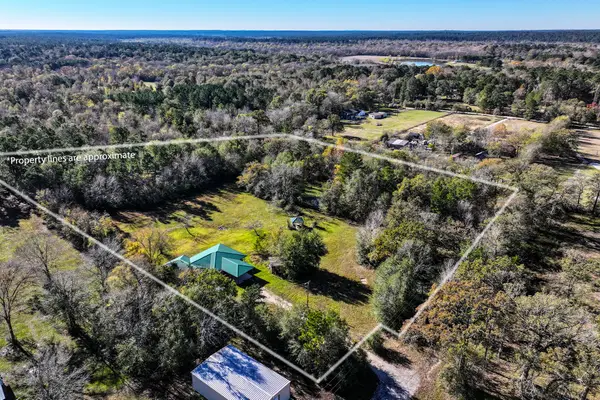 $199,900Active-- beds -- baths1,385 sq. ft.
$199,900Active-- beds -- baths1,385 sq. ft.15 Davis Lane, Huntsville, TX 77340
MLS# 27896101Listed by: MARKHAM REALTY, INC. - New
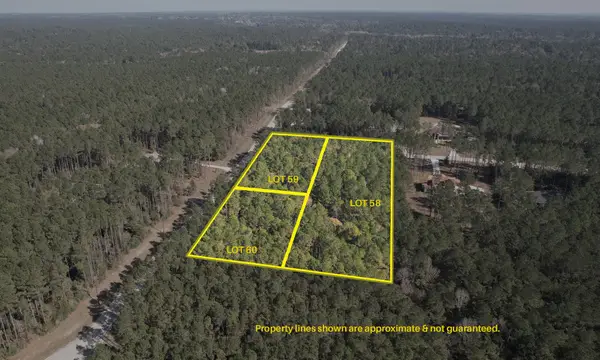 Listed by BHGRE$110,000Active1 Acres
Listed by BHGRE$110,000Active1 Acres12-22-59 Grey Feather Road, Huntsville, TX 77340
MLS# 33016181Listed by: BETTER HOMES AND GARDENS REAL ESTATE GARY GREENE - CHAMPIONS - New
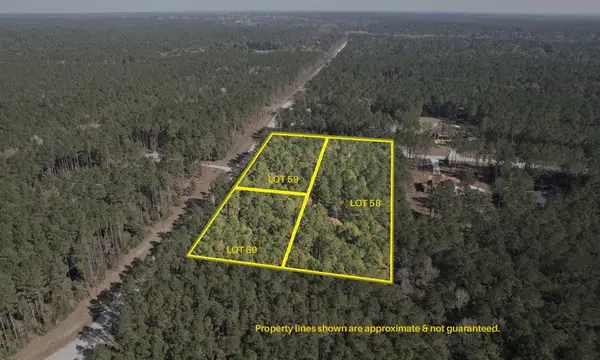 Listed by BHGRE$110,000Active1 Acres
Listed by BHGRE$110,000Active1 Acres12-22-60 Granite Road, Huntsville, TX 77340
MLS# 3346491Listed by: BETTER HOMES AND GARDENS REAL ESTATE GARY GREENE - CHAMPIONS - New
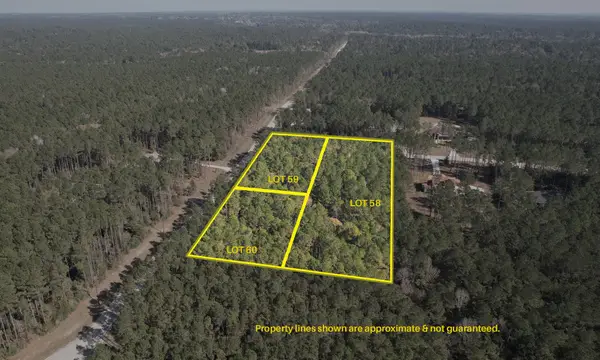 Listed by BHGRE$160,000Active2 Acres
Listed by BHGRE$160,000Active2 Acres12-22-58 Grey Feather Road, Huntsville, TX 77340
MLS# 84683837Listed by: BETTER HOMES AND GARDENS REAL ESTATE GARY GREENE - CHAMPIONS - New
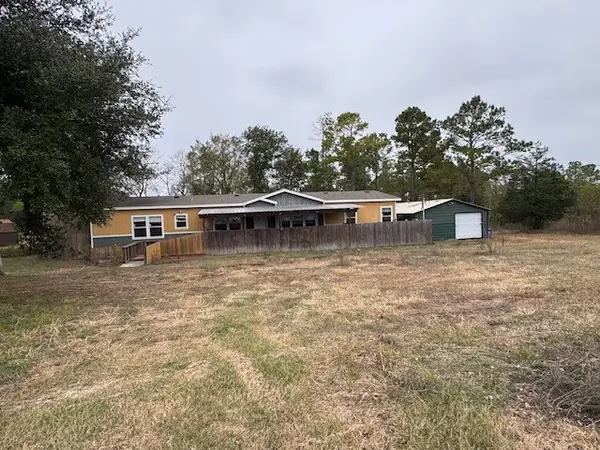 $249,000Active4 beds 2 baths2,439 sq. ft.
$249,000Active4 beds 2 baths2,439 sq. ft.71 Trail Ridge Road, Huntsville, TX 77320
MLS# 78524454Listed by: KELLER WILLIAMS REALTY LIVINGSTON - New
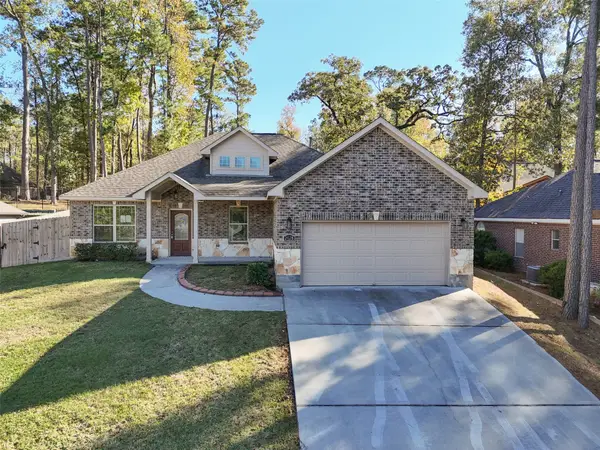 $289,000Active4 beds 2 baths1,822 sq. ft.
$289,000Active4 beds 2 baths1,822 sq. ft.2028 E Lake Drive, Huntsville, TX 77340
MLS# 54513196Listed by: INTEGRITY HOME AND RANCH PROPERTIES - New
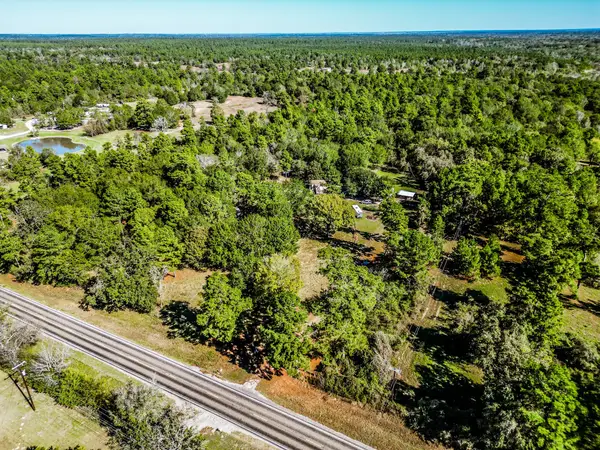 $575,000Active-- beds 2 baths960 sq. ft.
$575,000Active-- beds 2 baths960 sq. ft.3268 Tx-75 N, Huntsville, TX 77320
MLS# 21599908Listed by: RE/MAX PRIME PROPERTIES - New
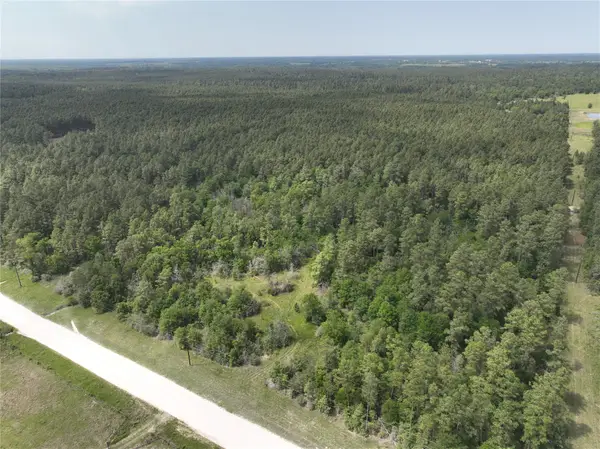 $236,250Active15 Acres
$236,250Active15 AcresT1 Round Prairie Road, Huntsville, TX 77320
MLS# 70136506Listed by: CAPITOL RANCH REAL ESTATE - New
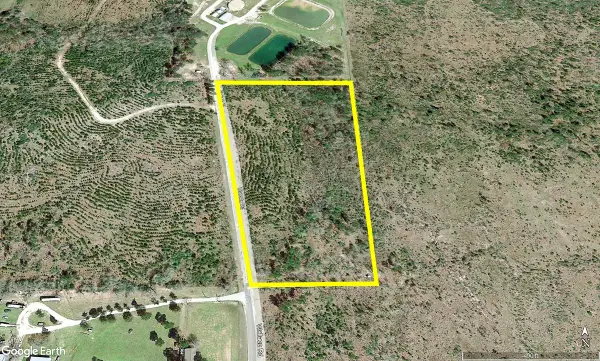 $239,934Active11.22 Acres
$239,934Active11.22 Acres01 Wallace, Huntsville, TX 77320
MLS# 34291926Listed by: HOMELAND PROPERTIES, INC
