422 River Oaks Drive, Huntsville, TX 77340
Local realty services provided by:Better Homes and Gardens Real Estate Gary Greene
422 River Oaks Drive,Huntsville, TX 77340
$369,000
- 4 Beds
- 3 Baths
- 2,707 sq. ft.
- Single family
- Active
Listed by:jon strong
Office:re/max prime properties
MLS#:85729488
Source:HARMLS
Price summary
- Price:$369,000
- Price per sq. ft.:$136.31
- Monthly HOA dues:$235
About this home
Welcome to this spacious 4-bedroom, 2.5-bath home on a desirable corner lot on River Oaks Drive in Elkins Lake. The house is a 2,707 sq. ft. home on an 8,578 sq. ft. lot. The home is well-maintained and full of amenities. The downstairs primary suite features a walk-in closet, while three additional bedrooms provide plenty of space for family or guests. Enjoy both formal and casual living with a formal dining room, inviting living room, eat-in kitchen, butler’s pantry, and a bright sunroom perfect for relaxing. Updates include a new air conditioner (2022), new carpet throughout, roof (2021), updated electric panel, new blown-in insulation, and new hot water heater. The home has an attached garage, plus a separate workshop/golf cart storage area. A thoughtful layout offers room to entertain or unwind. Enjoy a great view from the upstairs balcony. A rare opportunity to own a beautifully kept home in the fabulous Elkins Lake Community.
Contact an agent
Home facts
- Year built:1972
- Listing ID #:85729488
- Updated:November 04, 2025 at 12:47 PM
Rooms and interior
- Bedrooms:4
- Total bathrooms:3
- Full bathrooms:2
- Half bathrooms:1
- Living area:2,707 sq. ft.
Heating and cooling
- Cooling:Central Air, Electric
- Heating:Central, Electric
Structure and exterior
- Roof:Composition
- Year built:1972
- Building area:2,707 sq. ft.
- Lot area:0.2 Acres
Schools
- High school:HUNTSVILLE HIGH SCHOOL
- Middle school:MANCE PARK MIDDLE SCHOOL
- Elementary school:ESTELLA STEWART ELEMENTARY SCHOOL
Utilities
- Sewer:Public Sewer
Finances and disclosures
- Price:$369,000
- Price per sq. ft.:$136.31
- Tax amount:$5,262 (2025)
New listings near 422 River Oaks Drive
- New
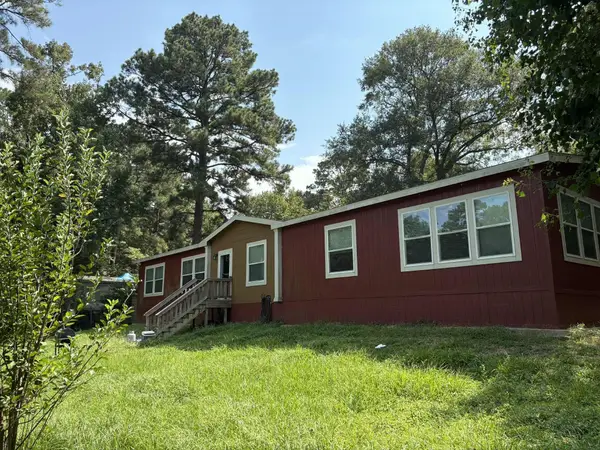 $313,000Active4 beds 2 baths2,402 sq. ft.
$313,000Active4 beds 2 baths2,402 sq. ft.18 Hilltop Drive, Huntsville, TX 77340
MLS# 10529618Listed by: PAT NEMEC REALTY - New
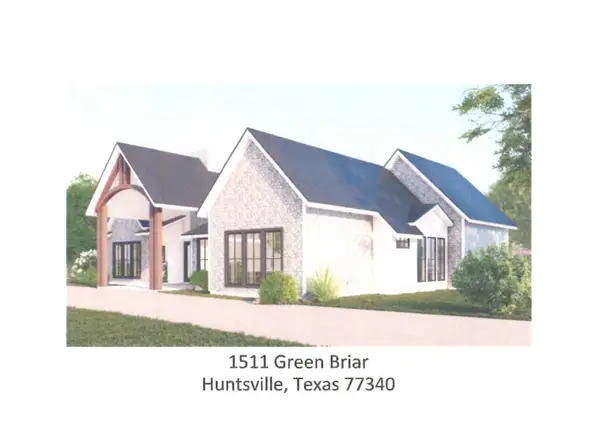 $569,000Active4 beds 3 baths3,075 sq. ft.
$569,000Active4 beds 3 baths3,075 sq. ft.1511 Green Briar Drive, Huntsville, TX 77340
MLS# 16458118Listed by: HOWARD HOME REALTY - New
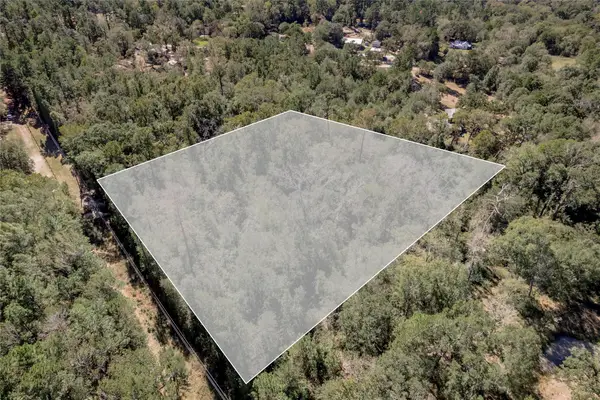 $85,800Active3.38 Acres
$85,800Active3.38 Acres3.38 +/- Acres Arrowhead Drive, Huntsville, TX 77320
MLS# 53712393Listed by: JLA REALTY - New
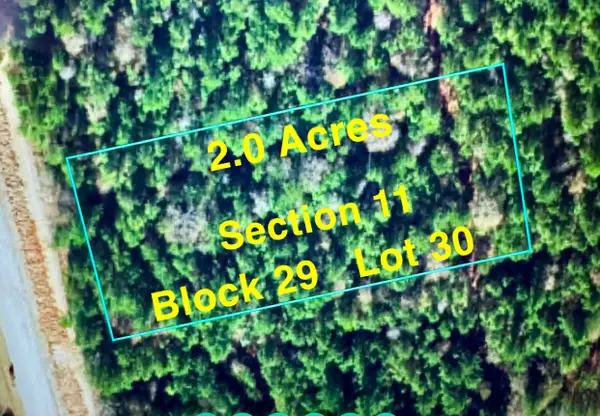 $169,900Active2 Acres
$169,900Active2 Acres11-29-30 Grey Feather Rd, Huntsville, TX 77340
MLS# 26808979Listed by: RANCO REALTY - New
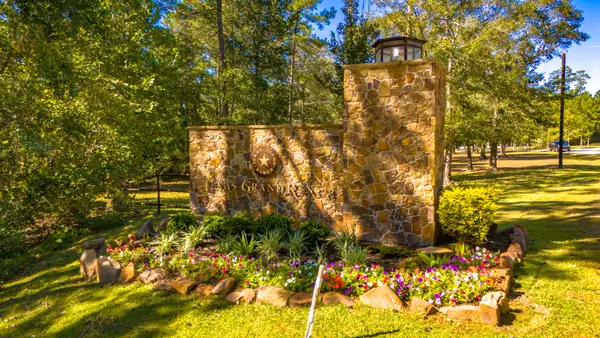 $97,500Active1 Acres
$97,500Active1 AcresTBD Grey Feather Road, Huntsville, TX 77340
MLS# 32622096Listed by: PREMIER PROPERTY GROUP - New
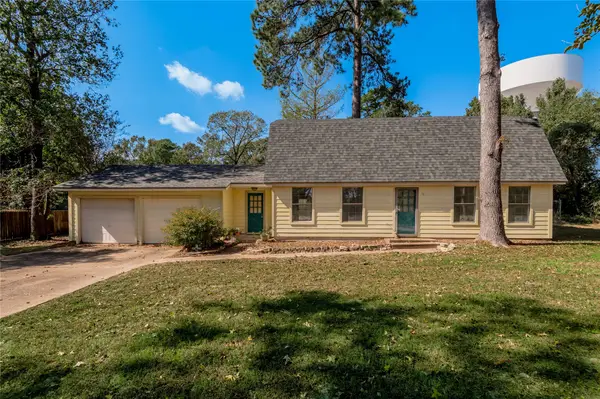 $259,900Active3 beds 3 baths1,669 sq. ft.
$259,900Active3 beds 3 baths1,669 sq. ft.3644 Sage Street, Huntsville, TX 77340
MLS# 10397736Listed by: JLA REALTY - New
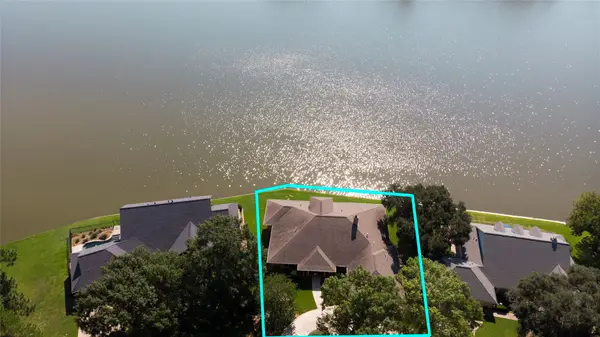 $675,000Active4 beds 4 baths3,308 sq. ft.
$675,000Active4 beds 4 baths3,308 sq. ft.2008 Wickersham Drive, Huntsville, TX 77340
MLS# 19905206Listed by: COMPASS RE TEXAS, LLC - THE WOODLANDS - New
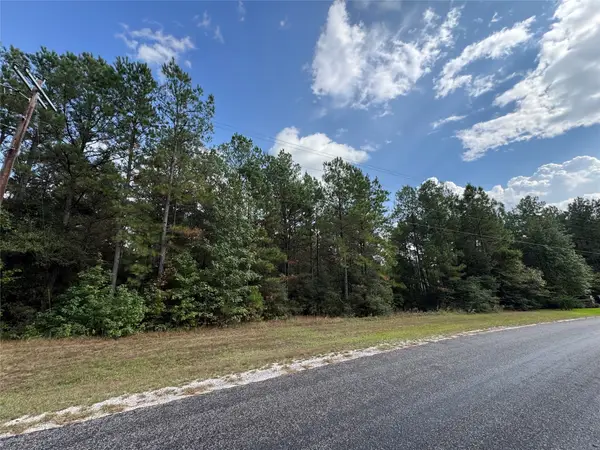 $140,000Active2.4 Acres
$140,000Active2.4 Acres16-2-1 Grand View, Huntsville, TX 77340
MLS# 60212778Listed by: REALTY ONE GROUP ICONIC - New
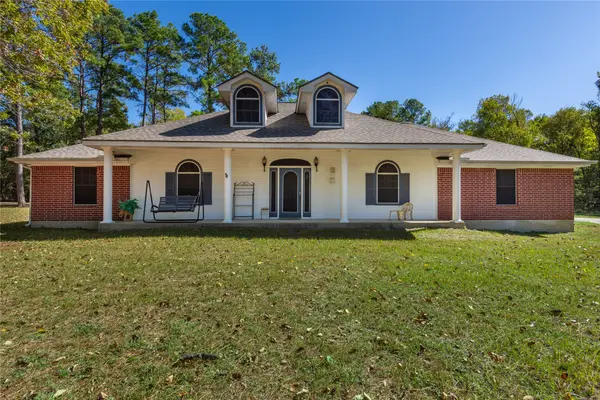 $469,999Active4 beds 3 baths2,679 sq. ft.
$469,999Active4 beds 3 baths2,679 sq. ft.140 Acorn Hill Drive, Huntsville, TX 77320
MLS# 63167766Listed by: RE/MAX INTEGRITY - New
 $45,000Active0.96 Acres
$45,000Active0.96 Acres000 Pvt Easement Tx, Huntsville, TX 77320
MLS# 95847173Listed by: LPT REALTY, LLC
