450 Four Notch Road, Huntsville, TX 77340
Local realty services provided by:Better Homes and Gardens Real Estate Gary Greene
Listed by: walker powell
Office: homeland properties, inc
MLS#:59491528
Source:HARMLS
Price summary
- Price:$1,150,000
- Price per sq. ft.:$461.29
About this home
450 Four Notch Road in Huntsville, Texas offers a rare blend of privacy, functionality, and natural beauty. The property spans rolling, park-like acreage with planted pines, hardwoods, and natural timber. Ponds are scattered among the trees, and a large fountain makes a striking impression as you arrive from quiet Four Notch Road.
The main residence is a well-maintained 2,493 sq ft two-story ranch-style home that blends charm and comfort. Nearby, a separate two-story cottage offers approx. 2,000 sq ft with 2 beds and 2 baths—ideal for guests.
Additional features include two spacious workshops for storage, hobbies, or projects, and a large chicken coop for those seeking a self-sustaining lifestyle.
Enhancing its appeal, the property hosts Shawshank Disc Golf Course—consistently ranked among Texas’s top three—making it perfect for recreation and relaxation. Whether drawn by the natural beauty or versatile amenities, 450 Four Notch Road is a truly unique Huntsville offering.
Contact an agent
Home facts
- Year built:1987
- Listing ID #:59491528
- Updated:January 09, 2026 at 01:20 PM
Rooms and interior
- Bedrooms:5
- Total bathrooms:4
- Full bathrooms:3
- Half bathrooms:1
- Living area:2,493 sq. ft.
Heating and cooling
- Cooling:Central Air, Electric, Window Units
- Heating:Central, Electric, Window Unit
Structure and exterior
- Year built:1987
- Building area:2,493 sq. ft.
- Lot area:23 Acres
Schools
- High school:HUNTSVILLE HIGH SCHOOL
- Middle school:MANCE PARK MIDDLE SCHOOL
- Elementary school:ESTELLA STEWART ELEMENTARY SCHOOL
Utilities
- Water:Well
- Sewer:Septic Tank
Finances and disclosures
- Price:$1,150,000
- Price per sq. ft.:$461.29
- Tax amount:$5,737 (2024)
New listings near 450 Four Notch Road
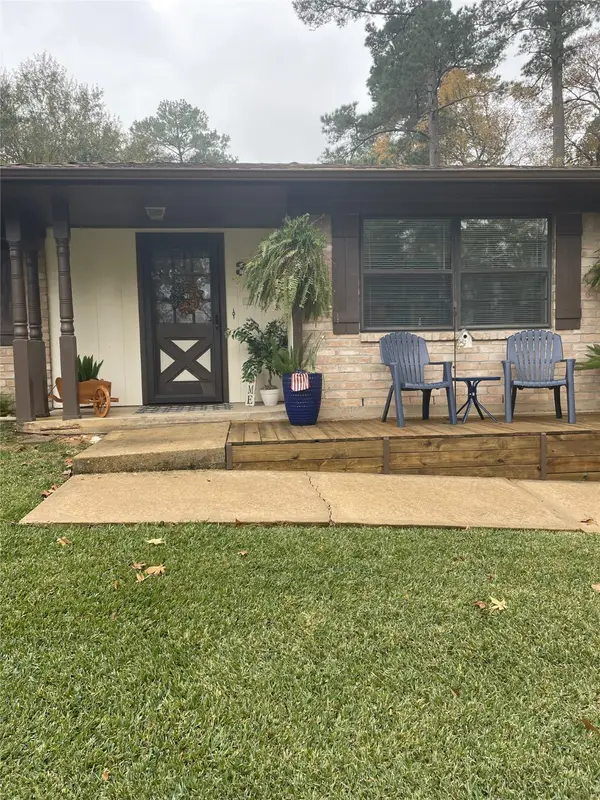 $239,900Pending3 beds 2 baths1,789 sq. ft.
$239,900Pending3 beds 2 baths1,789 sq. ft.328 Olive Street, Huntsville, TX 77340
MLS# 20199805Listed by: REAL BROKER, LLC- New
 $59,000Active0.02 Acres
$59,000Active0.02 Acres119 Mary Avenue, Huntsville, TX 77320
MLS# 14002819Listed by: TEXAS PREMIER REALTY - New
 $795,000Active3 beds 2 baths2,430 sq. ft.
$795,000Active3 beds 2 baths2,430 sq. ft.114 Fm 3179 Road, Huntsville, TX 77340
MLS# 40139114Listed by: EXP REALTY LLC - New
 $119,900Active3 beds 2 baths1,216 sq. ft.
$119,900Active3 beds 2 baths1,216 sq. ft.2 Lake View Lane, Huntsville, TX 77340
MLS# 61514823Listed by: UTR TEXAS, REALTORS - New
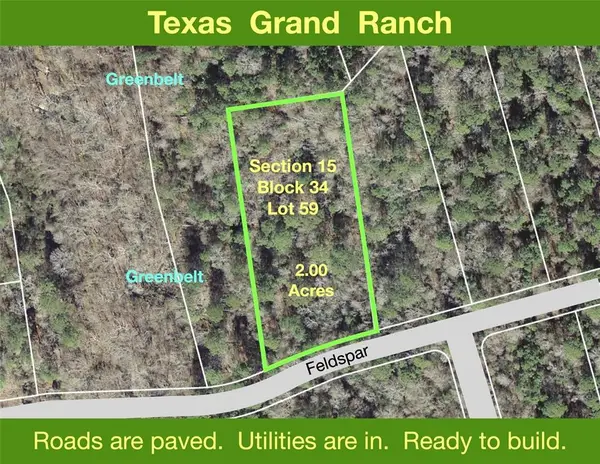 $150,000Active2 Acres
$150,000Active2 AcresTBD Feldspar Lane, Huntsville, TX 77340
MLS# 57462255Listed by: HODDE REAL ESTATE COMPANY - New
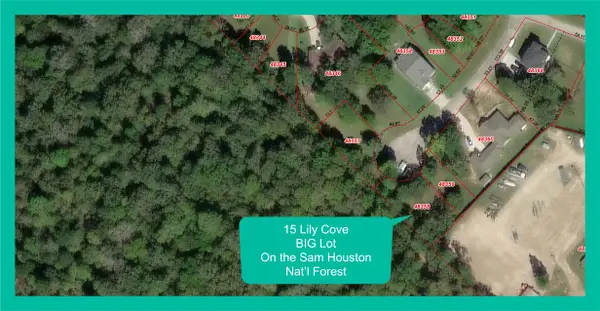 $29,900Active0.23 Acres
$29,900Active0.23 Acres15 Lily Cove, Huntsville, TX 77340
MLS# 39156634Listed by: MARI REALTY - New
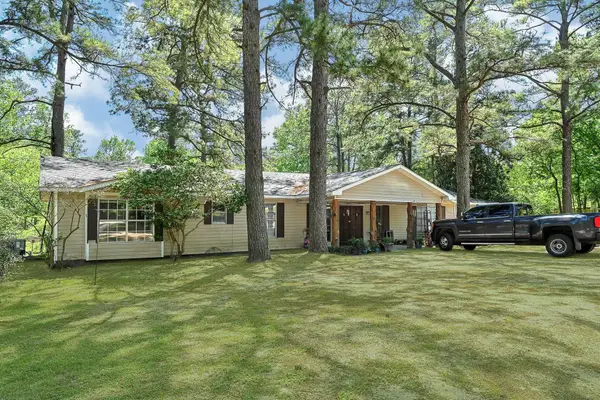 $595,000Active4 beds 3 baths6,650 sq. ft.
$595,000Active4 beds 3 baths6,650 sq. ft.88 Gazebo Street #A-E, Huntsville, TX 77340
MLS# 32513255Listed by: HOMEROCK REALTY - New
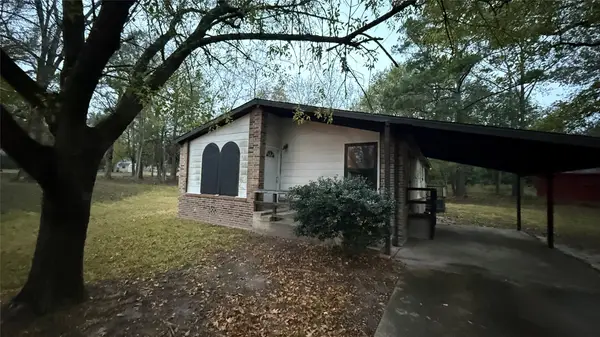 $103,250Active4 beds 3 baths1,485 sq. ft.
$103,250Active4 beds 3 baths1,485 sq. ft.2240 Easley Circle, Huntsville, TX 77320
MLS# 76948449Listed by: KELLER WILLIAMS REALTY LIVINGSTON - New
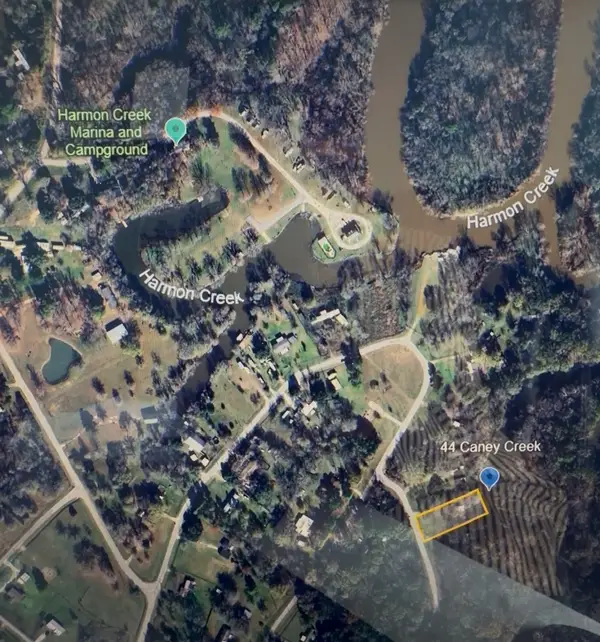 $77,000Active1 beds 1 baths
$77,000Active1 beds 1 baths44 Caney Creek Drive, Huntsville, TX 77320
MLS# 4472665Listed by: CONNECT REALTY.COM - New
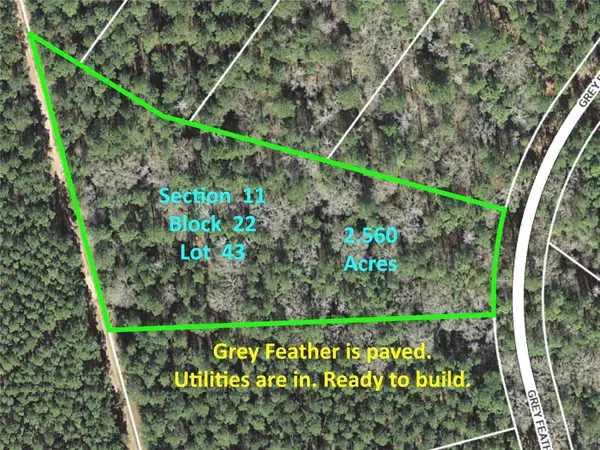 $140,000Active2.56 Acres
$140,000Active2.56 Acres215 Grey Feather Road, Huntsville, TX 77340
MLS# 52731568Listed by: TREETOP REALTY GROUP
