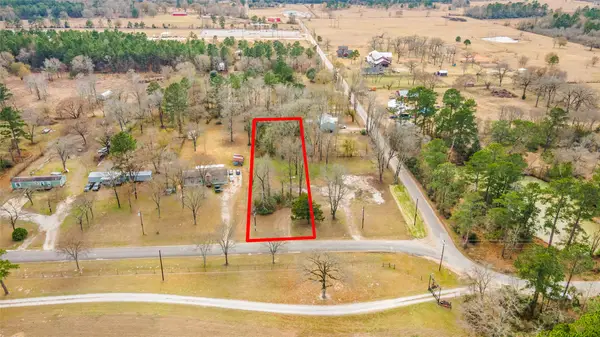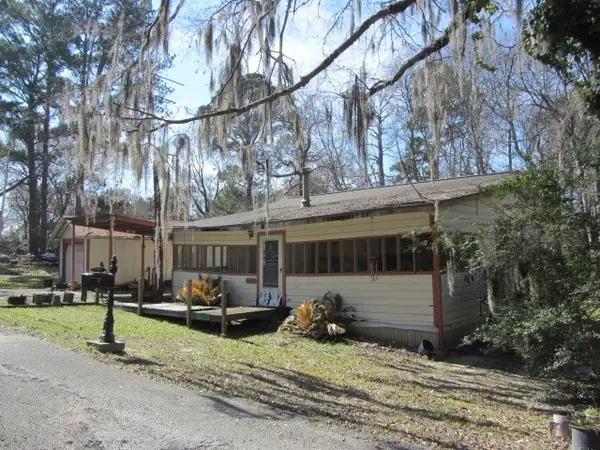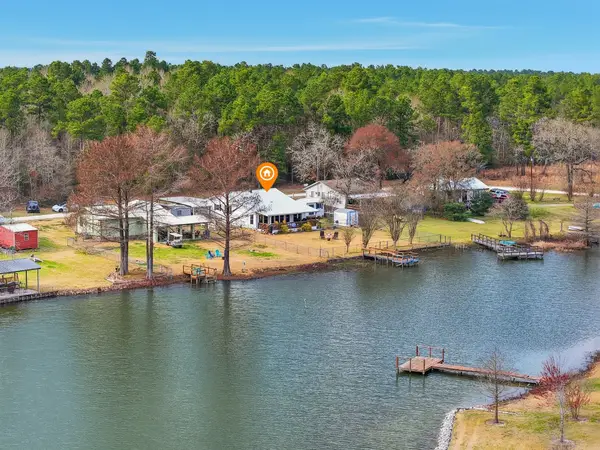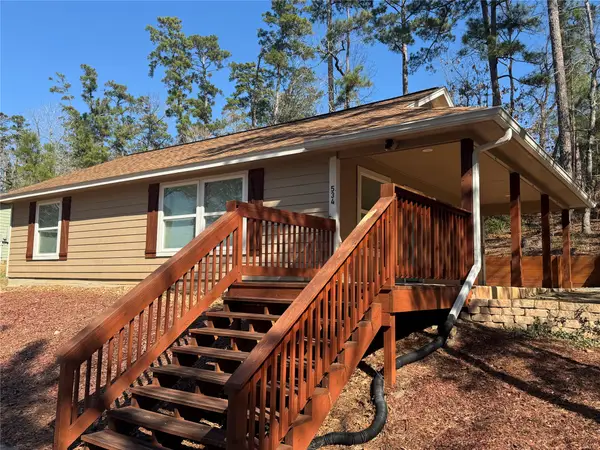460 Bishop Road, Huntsville, TX 77320
Local realty services provided by:Better Homes and Gardens Real Estate Hometown
460 Bishop Road,Huntsville, TX 77320
$5,200,000
- 7 Beds
- 9 Baths
- 8,347 sq. ft.
- Single family
- Active
Listed by: wendy cline
Office: wendy cline properties group
MLS#:25005383
Source:TX_BCSR
Price summary
- Price:$5,200,000
- Price per sq. ft.:$622.98
About this home
Nestled on a private 123-acre estate, this property offers breathtaking panoramic views, 9,000 sq. ft. of luxurious living space, and 2,500 sq. ft. of covered outdoor areas. Designed for comfort and entertainment, it features a Creston system, surround sound, a new theater, and 6 fireplaces. Meticulously crafted with Arkansas stone, reclaimed wood, and custom cabinetry, the home boasts wood floors, a tech-shield attic, high-efficiency HVAC, and a security system. The patio includes tongue-and-groove ceilings, stamped concrete, and travertine flooring. Outdoor highlights include a saltwater pool, outdoor kitchen, upstairs patio, and a pipe-fenced arena. The 11,000 sq. ft. barn features eight stalls with rubber mats and drains, turnouts, tack room, automatic waterers, a sprinkler system, and an attached 1,800 sq. ft. guest house. Blending luxury with ranch living, the estate also offers 78 acres of hayfields, hunting and a pond. More than a home—it's an unparalleled lifestyle.
Contact an agent
Home facts
- Year built:2013
- Listing ID #:25005383
- Added:287 day(s) ago
- Updated:February 16, 2026 at 11:01 PM
Rooms and interior
- Bedrooms:7
- Total bathrooms:9
- Full bathrooms:8
- Half bathrooms:1
- Living area:8,347 sq. ft.
Heating and cooling
- Cooling:Attic Fan, Central Air, Electric
Structure and exterior
- Year built:2013
- Building area:8,347 sq. ft.
- Lot area:123.1 Acres
Utilities
- Water:Water Available, Well
Finances and disclosures
- Price:$5,200,000
- Price per sq. ft.:$622.98
- Tax amount:$35,669
New listings near 460 Bishop Road
- New
 $59,900Active0.9 Acres
$59,900Active0.9 Acres4 Catechis Road, Huntsville, TX 77320
MLS# 52053450Listed by: EXP REALTY, LLC - New
 $75,000Active2 beds 1 baths910 sq. ft.
$75,000Active2 beds 1 baths910 sq. ft.1 Lee Drive, Huntsville, TX 77320
MLS# 84924435Listed by: HOMES OF HUNTSVILLE, INC - New
 $257,500Active2 beds 2 baths1,200 sq. ft.
$257,500Active2 beds 2 baths1,200 sq. ft.117 Horseshoe Lake Drive W, Huntsville, TX 77320
MLS# 68568835Listed by: ADT REALTY BROKERS - New
 $499,000Active4 beds 4 baths2,472 sq. ft.
$499,000Active4 beds 4 baths2,472 sq. ft.31 Chandlers Way, Huntsville, TX 77320
MLS# 67988299Listed by: MARKHAM REALTY, INC. - New
 $399,999Active5 beds 2 baths2,501 sq. ft.
$399,999Active5 beds 2 baths2,501 sq. ft.52 State Highway 75 N, Huntsville, TX 77320
MLS# 88378009Listed by: GRAND TERRA REALTY - New
 $275,000Active4 beds 3 baths2,014 sq. ft.
$275,000Active4 beds 3 baths2,014 sq. ft.412 Del Monte Drive, Huntsville, TX 77320
MLS# 52827152Listed by: JLA REALTY - New
 $675,000Active4 beds 3 baths2,595 sq. ft.
$675,000Active4 beds 3 baths2,595 sq. ft.161 Windmill Road, Huntsville, TX 77340
MLS# 23137762Listed by: EXP REALTY LLC - New
 $195,000Active2 beds 2 baths1,064 sq. ft.
$195,000Active2 beds 2 baths1,064 sq. ft.534 Oakdale Drive, Huntsville, TX 77320
MLS# 30016074Listed by: EXP REALTY LLC - New
 $25,000Active0.15 Acres
$25,000Active0.15 Acres22 Hillsborough Drive, Huntsville, TX 77340
MLS# 95801748Listed by: REAL BROKER, LLC - New
 $140,000Active2.26 Acres
$140,000Active2.26 AcresTBD Shadowlane Court, Huntsville, TX 77340
MLS# 24191863Listed by: ORCHARD BROKERAGE

