636 Hillcrest Drive, Huntsville, TX 77340
Local realty services provided by:Better Homes and Gardens Real Estate Hometown
636 Hillcrest Drive,Huntsville, TX 77340
$350,000
- 3 Beds
- 3 Baths
- 2,286 sq. ft.
- Single family
- Pending
Listed by: donna story, dale story
Office: keller williams advantage realty
MLS#:93774346
Source:HARMLS
Price summary
- Price:$350,000
- Price per sq. ft.:$153.11
- Monthly HOA dues:$235
About this home
Discover this beautiful one-owner, custom-built home on the picturesque #5 Fairway of the Lakes Golf Course in ELKINS LAKE. Meticulously maintained, this home features high ceilings and abundant natural light, creating an inviting atmosphere. Enjoy breathtaking golf course views—perfect for relaxing or entertaining. The spacious living areas and quality finishes make it ideal for family gatherings. The exterior boasts well-kept landscaping with a sprinkler system, while the convenient 3-car garage offers ample storage or space for a golf cart. Priced to allow for your updates and modern touches, this home combines comfort with opportunity. As a resident of Elkins Lake, you'll enjoy resort-style amenities including a pool, clubhouse, golf course, and more. Don’t miss this rare opportunity to own a meticulously cared-for home in a sought-after location—contact us today for details or to schedule a private showing!
Contact an agent
Home facts
- Year built:1993
- Listing ID #:93774346
- Updated:December 12, 2025 at 08:40 AM
Rooms and interior
- Bedrooms:3
- Total bathrooms:3
- Full bathrooms:2
- Half bathrooms:1
- Living area:2,286 sq. ft.
Heating and cooling
- Cooling:Central Air, Electric
- Heating:Central, Gas
Structure and exterior
- Roof:Composition
- Year built:1993
- Building area:2,286 sq. ft.
- Lot area:0.37 Acres
Schools
- High school:HUNTSVILLE HIGH SCHOOL
- Middle school:MANCE PARK MIDDLE SCHOOL
- Elementary school:ESTELLA STEWART ELEMENTARY SCHOOL
Utilities
- Sewer:Public Sewer
Finances and disclosures
- Price:$350,000
- Price per sq. ft.:$153.11
- Tax amount:$6,337 (2025)
New listings near 636 Hillcrest Drive
- New
 $30,000Active0.21 Acres
$30,000Active0.21 Acres7 Silver Lakes Drive, Huntsville, TX 77340
MLS# 58126830Listed by: COLDWELL BANKER REALTY - LAKE CONROE/WILLIS - New
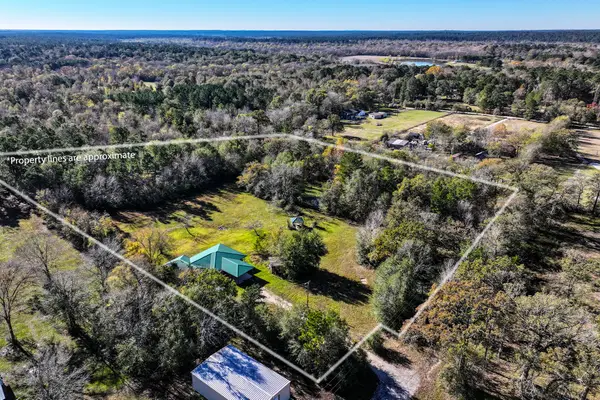 $199,900Active-- beds -- baths1,385 sq. ft.
$199,900Active-- beds -- baths1,385 sq. ft.15 Davis Lane, Huntsville, TX 77340
MLS# 27896101Listed by: MARKHAM REALTY, INC. - New
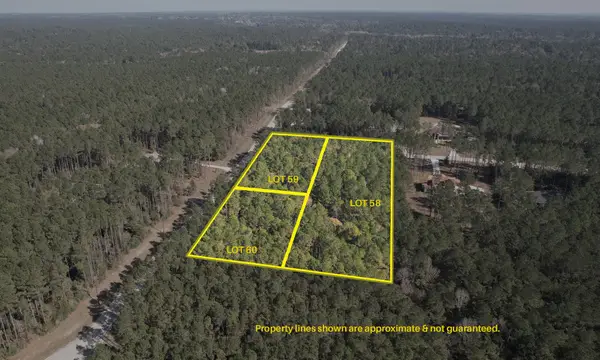 Listed by BHGRE$110,000Active1 Acres
Listed by BHGRE$110,000Active1 Acres12-22-59 Grey Feather Road, Huntsville, TX 77340
MLS# 33016181Listed by: BETTER HOMES AND GARDENS REAL ESTATE GARY GREENE - CHAMPIONS - New
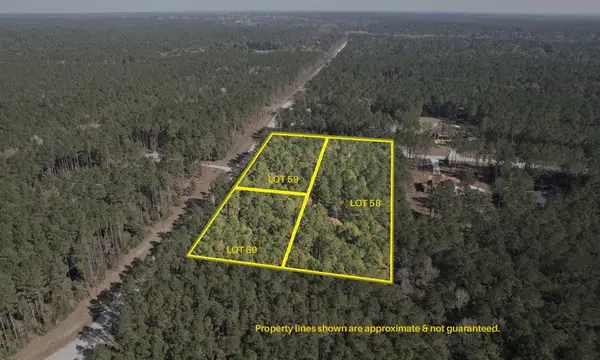 Listed by BHGRE$110,000Active1 Acres
Listed by BHGRE$110,000Active1 Acres12-22-60 Granite Road, Huntsville, TX 77340
MLS# 3346491Listed by: BETTER HOMES AND GARDENS REAL ESTATE GARY GREENE - CHAMPIONS - New
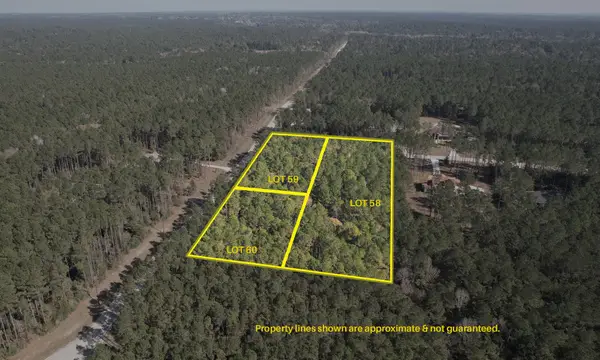 Listed by BHGRE$160,000Active2 Acres
Listed by BHGRE$160,000Active2 Acres12-22-58 Grey Feather Road, Huntsville, TX 77340
MLS# 84683837Listed by: BETTER HOMES AND GARDENS REAL ESTATE GARY GREENE - CHAMPIONS - New
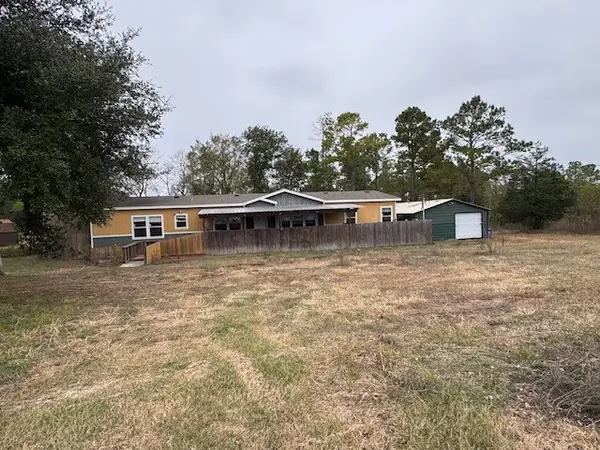 $249,000Active4 beds 2 baths2,439 sq. ft.
$249,000Active4 beds 2 baths2,439 sq. ft.71 Trail Ridge Road, Huntsville, TX 77320
MLS# 78524454Listed by: KELLER WILLIAMS REALTY LIVINGSTON - New
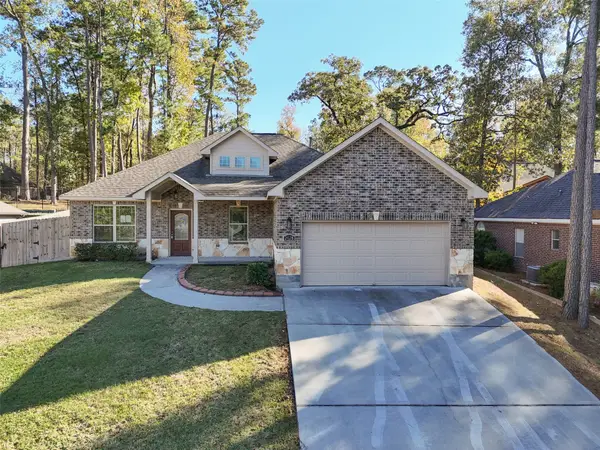 $289,000Active4 beds 2 baths1,822 sq. ft.
$289,000Active4 beds 2 baths1,822 sq. ft.2028 E Lake Drive, Huntsville, TX 77340
MLS# 54513196Listed by: INTEGRITY HOME AND RANCH PROPERTIES - New
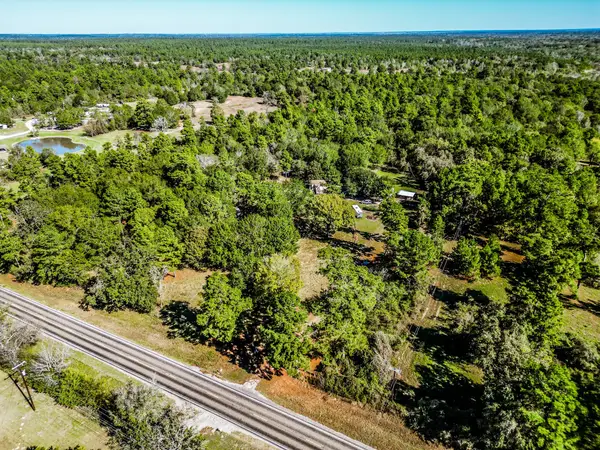 $575,000Active-- beds 2 baths960 sq. ft.
$575,000Active-- beds 2 baths960 sq. ft.3268 Tx-75 N, Huntsville, TX 77320
MLS# 21599908Listed by: RE/MAX PRIME PROPERTIES - New
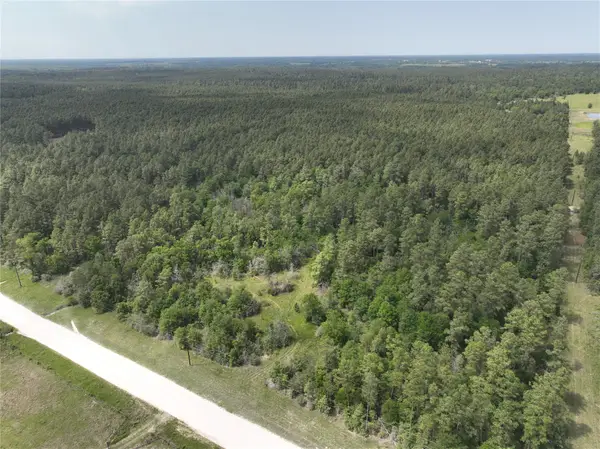 $236,250Active15 Acres
$236,250Active15 AcresT1 Round Prairie Road, Huntsville, TX 77320
MLS# 70136506Listed by: CAPITOL RANCH REAL ESTATE - New
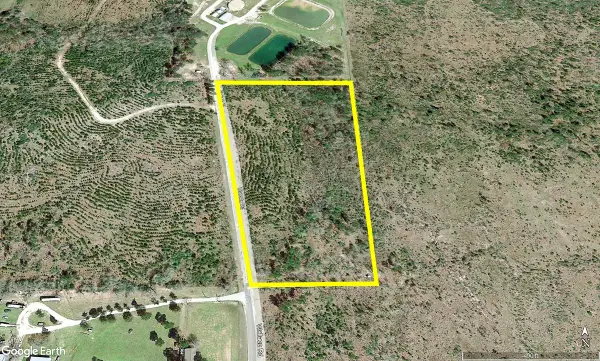 $239,934Active11.22 Acres
$239,934Active11.22 Acres01 Wallace, Huntsville, TX 77320
MLS# 34291926Listed by: HOMELAND PROPERTIES, INC
