8786 State Highway 75 S, Huntsville, TX 77340
Local realty services provided by:Better Homes and Gardens Real Estate Gary Greene
8786 State Highway 75 S,Huntsville, TX 77340
$1,250,000
- 4 Beds
- 3 Baths
- 3,589 sq. ft.
- Farm
- Active
Listed by: jacob joseph, robert tennies
Office: second mile realty
MLS#:44442558
Source:HARMLS
Price summary
- Price:$1,250,000
- Price per sq. ft.:$348.29
About this home
Discover your perfect retreat, breathtaking Southland Custom Log Home, nestled in a serene forest setting just off HWY 75. This remarkable property offers a blend of luxury and comfort, featuring 3,589sq ft of thoughtfully designed living space. With 4 spacious bedrooms, 3 bathrooms, and a dedicated office, this home is ideal for relaxation and productivity. Grand cathedral ceilings and Brazilian wood floors create an inviting atmosphere, the custom spiral staircase leads to a generous loft area. Cozy up by the Artisan Xtrordinair fireplace, designed for warmth. The gourmet kitchen boasts a large island with stunning granite countertops, formal dining room perfect for entertaining. Relax on the covered patios(2) and enjoy the tranquil surroundings on an approximately 3 acres unrestricted lot (includes access to HWY 75). This meticulously maintained property feels brand new and is ready for you to call it home. Option to purchase additional land. Don’t miss out—schedule your tour today!
Contact an agent
Home facts
- Year built:2008
- Listing ID #:44442558
- Updated:December 13, 2025 at 12:31 PM
Rooms and interior
- Bedrooms:4
- Total bathrooms:3
- Full bathrooms:3
- Living area:3,589 sq. ft.
Heating and cooling
- Cooling:Central Air, Electric, Zoned
- Heating:Central, Electric
Structure and exterior
- Year built:2008
- Building area:3,589 sq. ft.
- Lot area:3 Acres
Schools
- High school:NEW WAVERLY HIGH SCHOOL
- Middle school:NEW WAVERLY JUNIOR HIGH SCHOOL
- Elementary school:NEW WAVERLY ELEMENTARY SCHOOL
Utilities
- Water:Well
- Sewer:Aerobic Septic
Finances and disclosures
- Price:$1,250,000
- Price per sq. ft.:$348.29
- Tax amount:$2,144 (2020)
New listings near 8786 State Highway 75 S
- New
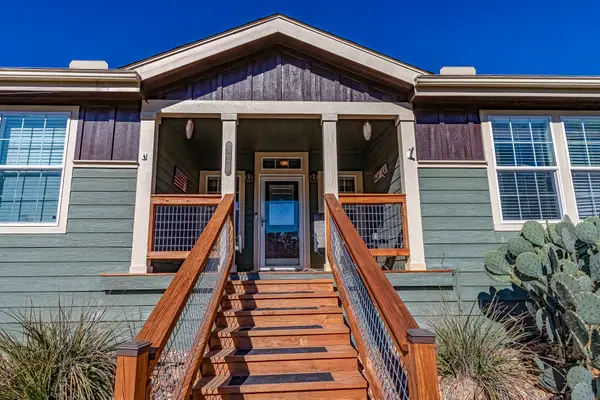 $340,000Active4 beds 3 baths2,618 sq. ft.
$340,000Active4 beds 3 baths2,618 sq. ft.120 Mary Drive, Huntsville, TX 77320
MLS# 35221624Listed by: KELLER WILLIAMS REALTY LIVINGSTON - New
 $30,000Active0.21 Acres
$30,000Active0.21 Acres7 Silver Lakes Drive, Huntsville, TX 77340
MLS# 58126830Listed by: COLDWELL BANKER REALTY - LAKE CONROE/WILLIS - New
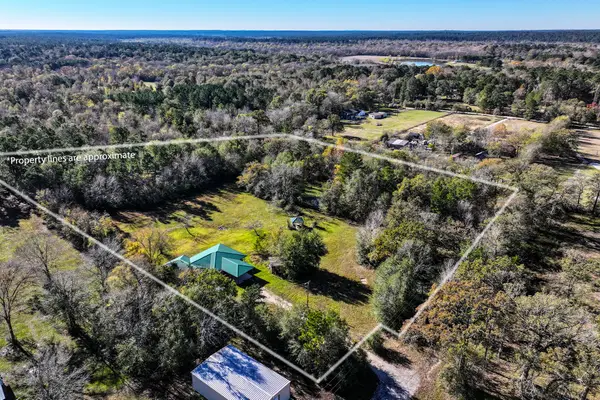 $199,900Active-- beds -- baths1,385 sq. ft.
$199,900Active-- beds -- baths1,385 sq. ft.15 Davis Lane, Huntsville, TX 77340
MLS# 27896101Listed by: MARKHAM REALTY, INC. - New
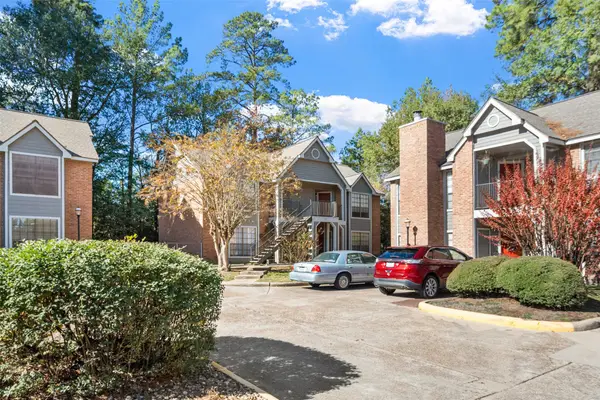 $105,000Active1 beds 1 baths669 sq. ft.
$105,000Active1 beds 1 baths669 sq. ft.2402 Sycamore Avenue #C4, Huntsville, TX 77340
MLS# 79164593Listed by: INTEGRITY HOME AND RANCH PROPERTIES - New
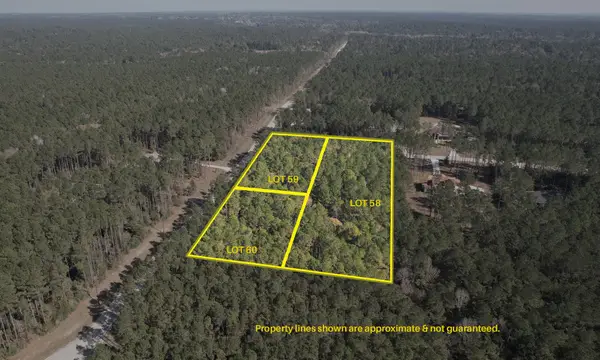 Listed by BHGRE$110,000Active1 Acres
Listed by BHGRE$110,000Active1 Acres12-22-59 Grey Feather Road, Huntsville, TX 77340
MLS# 33016181Listed by: BETTER HOMES AND GARDENS REAL ESTATE GARY GREENE - CHAMPIONS - New
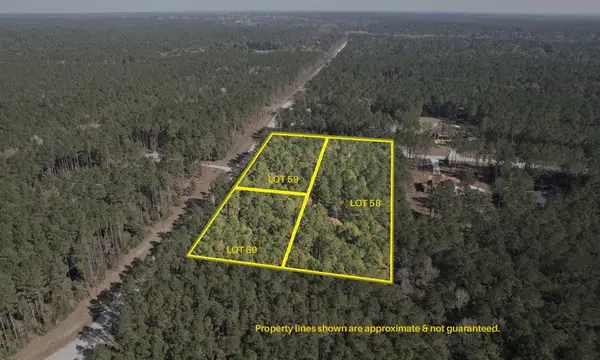 Listed by BHGRE$110,000Active1 Acres
Listed by BHGRE$110,000Active1 Acres12-22-60 Granite Road, Huntsville, TX 77340
MLS# 3346491Listed by: BETTER HOMES AND GARDENS REAL ESTATE GARY GREENE - CHAMPIONS - New
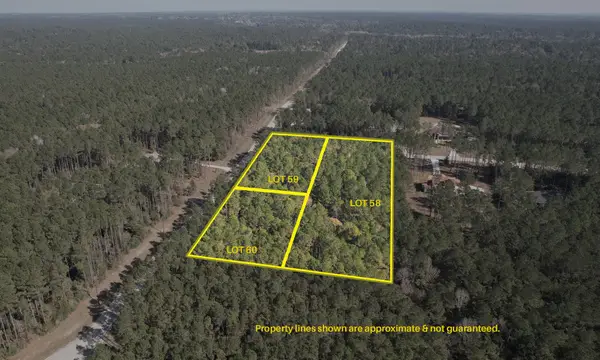 Listed by BHGRE$160,000Active2 Acres
Listed by BHGRE$160,000Active2 Acres12-22-58 Grey Feather Road, Huntsville, TX 77340
MLS# 84683837Listed by: BETTER HOMES AND GARDENS REAL ESTATE GARY GREENE - CHAMPIONS - New
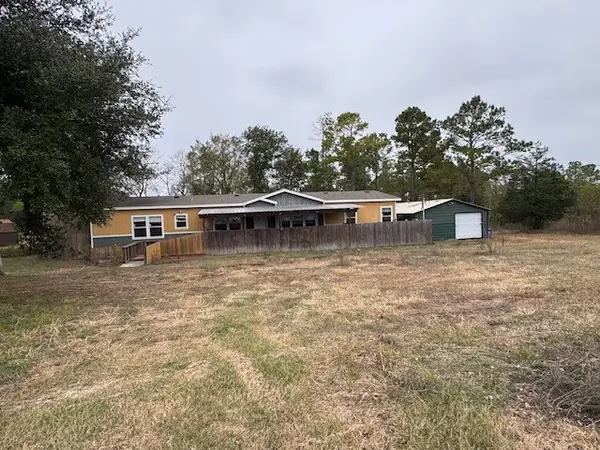 $249,000Active4 beds 2 baths2,439 sq. ft.
$249,000Active4 beds 2 baths2,439 sq. ft.71 Trail Ridge Road, Huntsville, TX 77320
MLS# 78524454Listed by: KELLER WILLIAMS REALTY LIVINGSTON - New
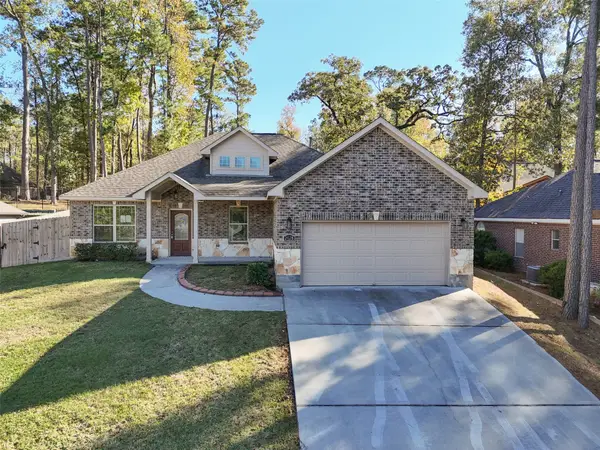 $289,000Active4 beds 2 baths1,822 sq. ft.
$289,000Active4 beds 2 baths1,822 sq. ft.2028 E Lake Drive, Huntsville, TX 77340
MLS# 54513196Listed by: INTEGRITY HOME AND RANCH PROPERTIES - New
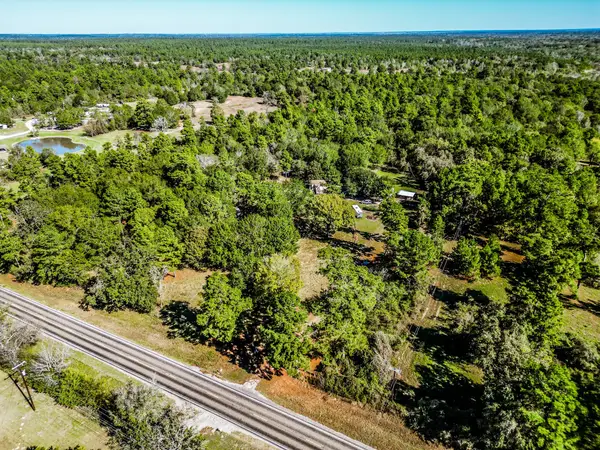 $575,000Active-- beds 2 baths960 sq. ft.
$575,000Active-- beds 2 baths960 sq. ft.3268 Tx-75 N, Huntsville, TX 77320
MLS# 21599908Listed by: RE/MAX PRIME PROPERTIES
