1016 Cavender Drive, Hurst, TX 76053
Local realty services provided by:Better Homes and Gardens Real Estate Lindsey Realty
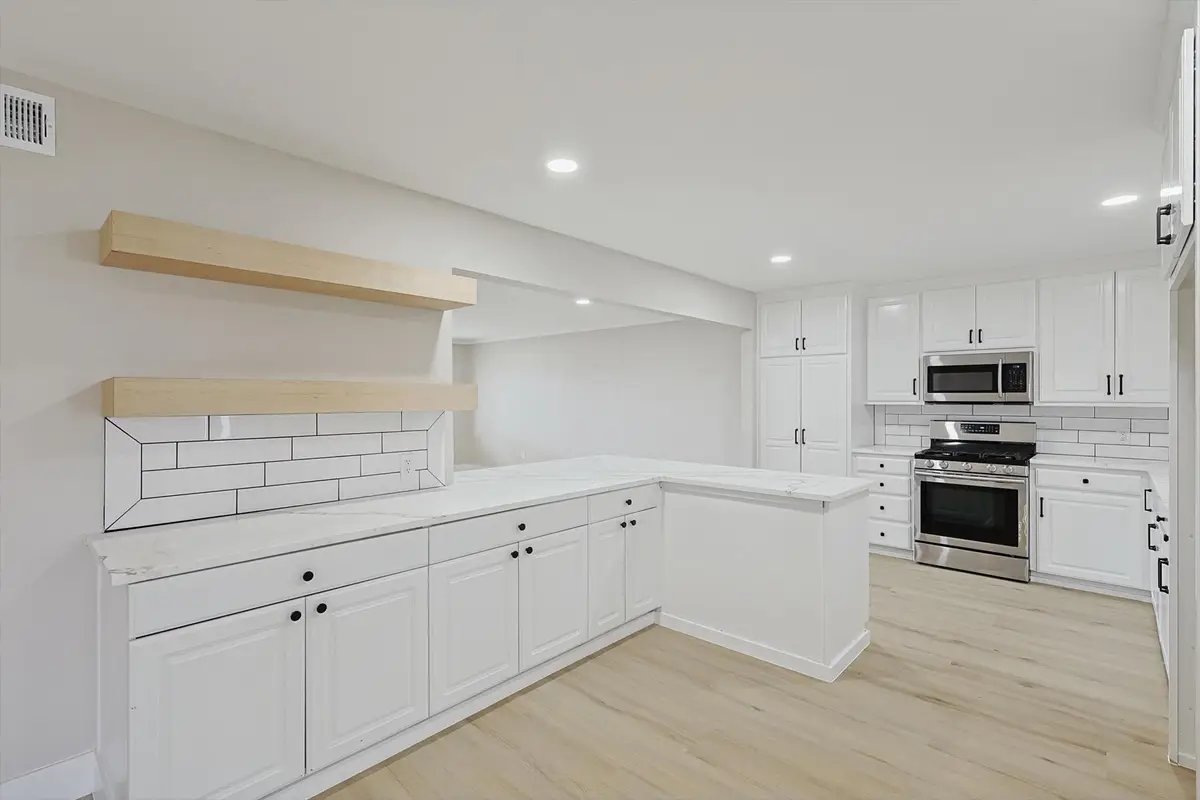
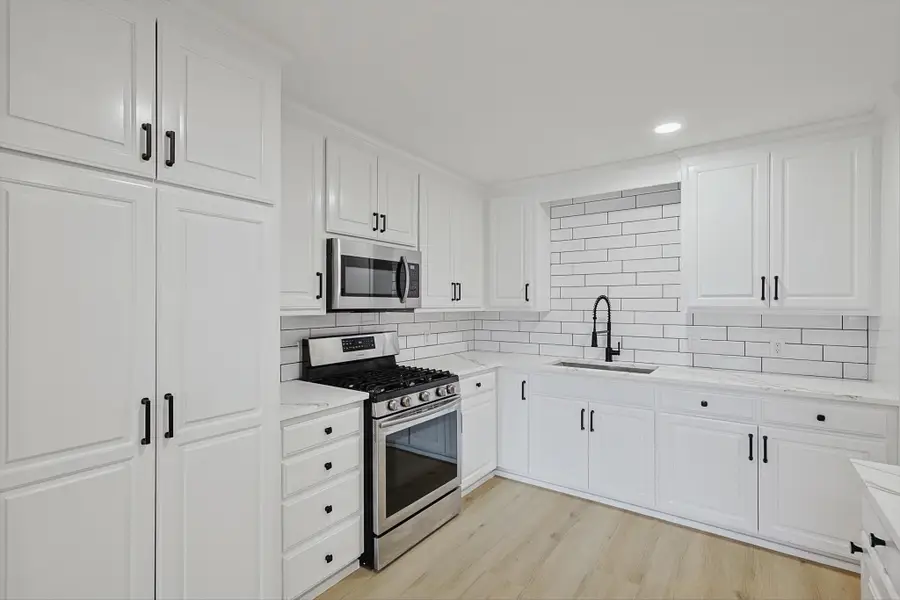
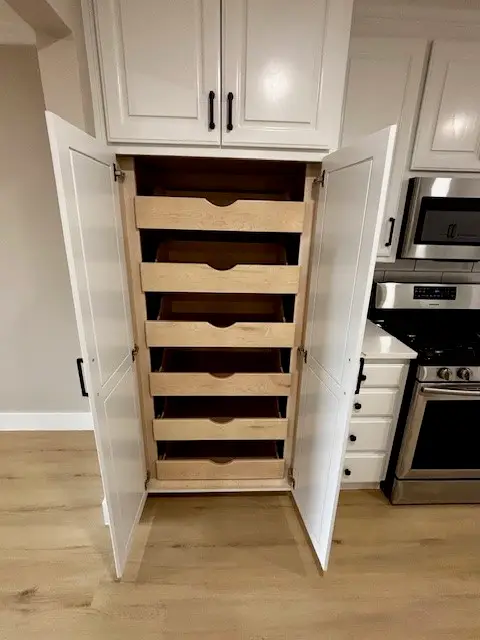
Listed by:kimberly heilman214-864-8190
Office:engel&volkers dallas southlake
MLS#:20808621
Source:GDAR
Price summary
- Price:$385,000
- Price per sq. ft.:$167.98
About this home
Welcome to this Charming Newly Remodeled 4 Bedroom 2 Bath home in the highly sought out HEB School District. This open concept home boast a spacious layout with 2 Living areas that can be arranged to meet your lifestyle needs. Gorgeous Fully Updated Kitchen is spacious and offers a breakfast bar with quartz counters, new appliances with a Gas cooking range and built in microwave, and plenty of cabinet space with an eat in breakfast area. The Media room is a great addition to this home but could also be used as a Mother in Law suite, 5th Bedroom, Gameroom, Playroom, or a flex space to accommodate your needs. Other updates include a New Roof, New Hot Water Heater, and Low E energy efficient windows. Enjoy the ease of single story living with an oversized backyard that offers a 9x6 Storage shed and Hot Tub, making it ideal for outdoor entertaining. Gorgeous mature trees offers an abundance of shade and gives this home great curb appeal. Located in a friendly neighborhood with easy access to schools, parks, shopping, several major freeways and very close to DFW airport.
Contact an agent
Home facts
- Year built:1958
- Listing Id #:20808621
- Added:221 day(s) ago
- Updated:August 09, 2025 at 07:12 AM
Rooms and interior
- Bedrooms:4
- Total bathrooms:2
- Full bathrooms:2
- Living area:2,292 sq. ft.
Heating and cooling
- Cooling:Ceiling Fans, Central Air, Electric
- Heating:Natural Gas
Structure and exterior
- Roof:Composition
- Year built:1958
- Building area:2,292 sq. ft.
- Lot area:0.21 Acres
Schools
- High school:Bell
- Elementary school:Harrison
Finances and disclosures
- Price:$385,000
- Price per sq. ft.:$167.98
- Tax amount:$6,396
New listings near 1016 Cavender Drive
- New
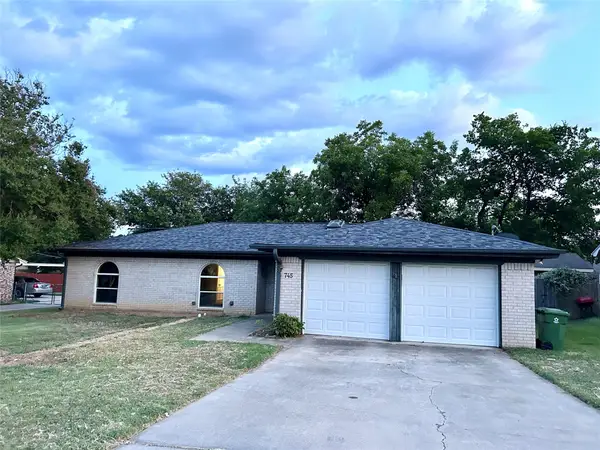 $340,000Active4 beds 2 baths1,568 sq. ft.
$340,000Active4 beds 2 baths1,568 sq. ft.745 Toni Drive, Hurst, TX 76054
MLS# 20989920Listed by: REAL - New
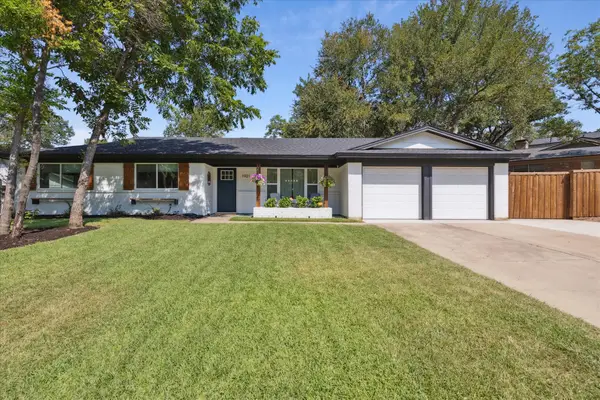 $385,000Active3 beds 2 baths1,533 sq. ft.
$385,000Active3 beds 2 baths1,533 sq. ft.1921 Sage Trail, Hurst, TX 76054
MLS# 21028137Listed by: TEXAS PROPERTY BROKERS, LLC - New
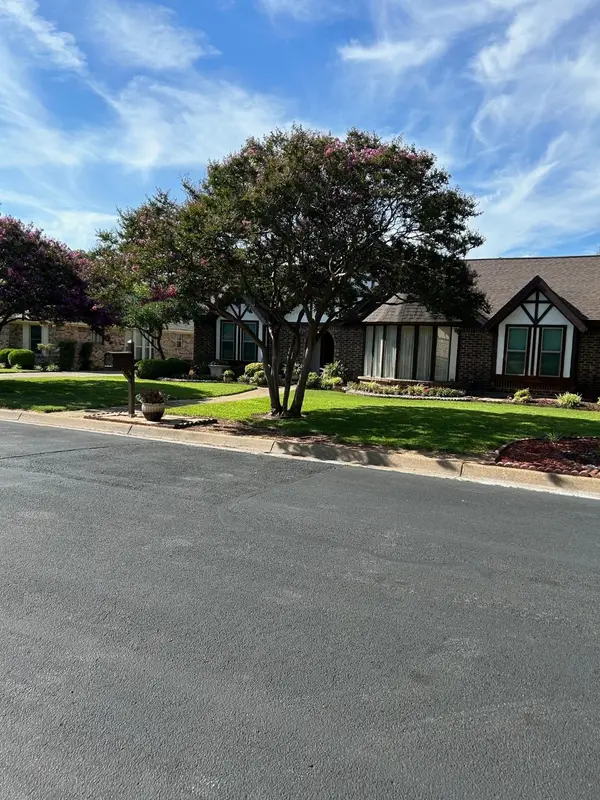 $379,800Active3 beds 2 baths1,887 sq. ft.
$379,800Active3 beds 2 baths1,887 sq. ft.333 Baker Drive, Hurst, TX 76054
MLS# 21030398Listed by: CMT REALTY - New
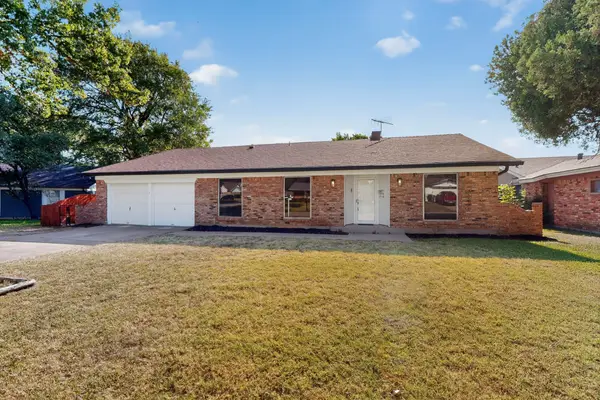 $359,000Active3 beds 2 baths1,991 sq. ft.
$359,000Active3 beds 2 baths1,991 sq. ft.1208 Birch Street, Hurst, TX 76053
MLS# 21029949Listed by: TEXAS PREMIER REALTY - Open Sat, 10am to 12pmNew
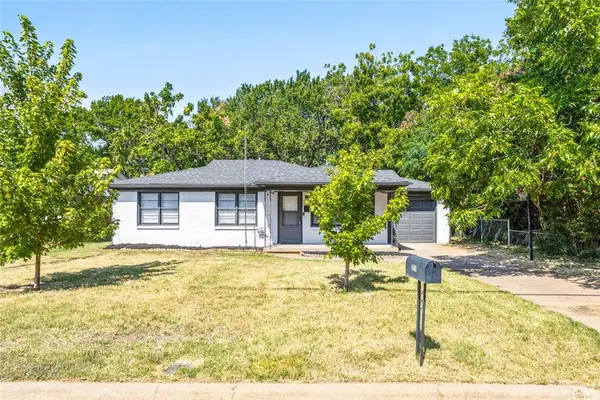 $240,000Active3 beds 1 baths1,110 sq. ft.
$240,000Active3 beds 1 baths1,110 sq. ft.321 Harmon Road, Hurst, TX 76053
MLS# 21028784Listed by: BETTER HOMES & GARDENS, WINANS - New
 $170,000Active2 beds 1 baths816 sq. ft.
$170,000Active2 beds 1 baths816 sq. ft.231 Elm Street, Hurst, TX 76053
MLS# 21022887Listed by: BB HOMES - New
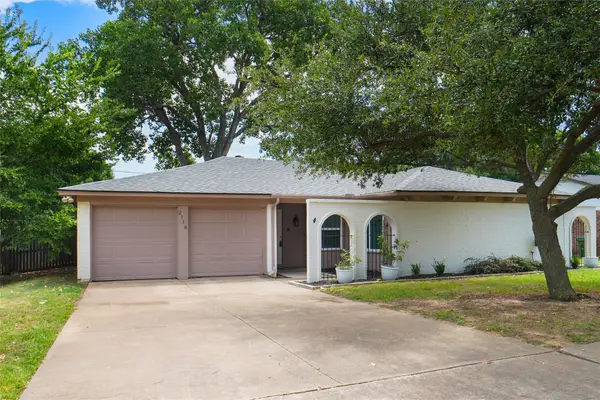 $315,000Active3 beds 2 baths1,534 sq. ft.
$315,000Active3 beds 2 baths1,534 sq. ft.2116 Hurstview Drive, Hurst, TX 76054
MLS# 21025092Listed by: KELLER WILLIAMS REALTY - New
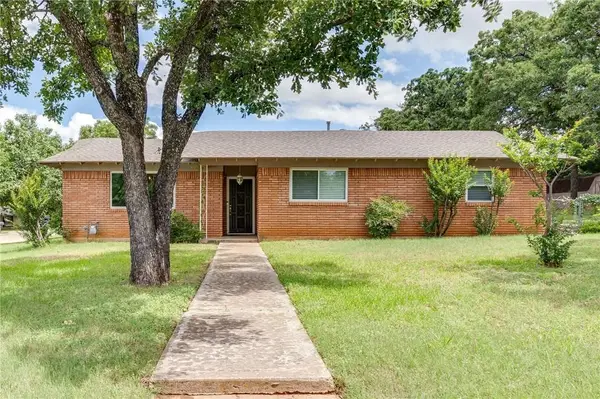 $299,000Active3 beds 2 baths1,792 sq. ft.
$299,000Active3 beds 2 baths1,792 sq. ft.1200 Desiree Lane, Hurst, TX 76053
MLS# 21025920Listed by: KELLER WILLIAMS LONESTAR DFW - New
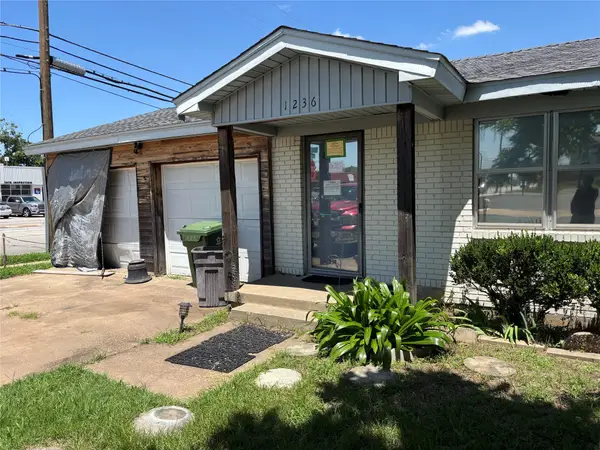 $245,000Active4 beds 2 baths1,711 sq. ft.
$245,000Active4 beds 2 baths1,711 sq. ft.1236 Harrison Lane, Hurst, TX 76053
MLS# 21026257Listed by: EXP REALTY, LLC - Open Sat, 10am to 12pmNew
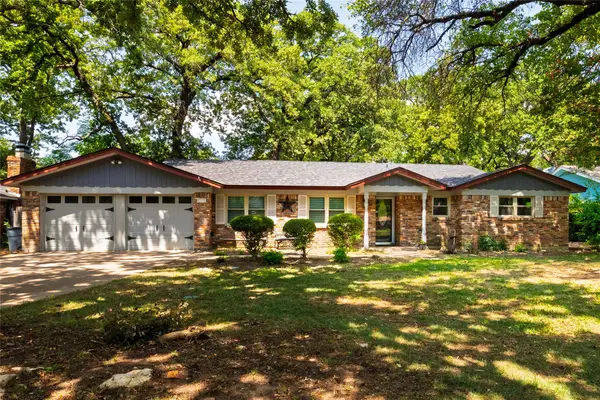 $399,000Active3 beds 2 baths2,307 sq. ft.
$399,000Active3 beds 2 baths2,307 sq. ft.637 Post Oak Drive, Hurst, TX 76053
MLS# 21024289Listed by: SYNERGY REALTY

