Local realty services provided by:Better Homes and Gardens Real Estate Winans
Listed by: rhonda gilbreath972-774-9888
Office: better homes & gardens, winans
MLS#:21097813
Source:GDAR
Price summary
- Price:$350,000
- Price per sq. ft.:$183.15
- Monthly HOA dues:$260
About this home
Steps from the pool and hot tub!! Lock & Leave lifestyle in this quiet community. Minutes from shopping, restaurants, churches and freeway system. Large welcoming front porch, three living areas, three full baths and three bedrooms. One and a half story with only the Game Room and Full Bath upstairs. Plenty of room for all! Cathedral ceiling and brick accent wall in the Family Room with skylights. Wood flooring throughout the main areas. One bedroom could be office, study area, craft room or playroom. Efficient Kitchen includes refrigerator with breakfast bar and open to Dining & Family Room. Spacious closets in all rooms. Plantation shutters throughout. Plenty of gathering room as well as private retreat areas. HOA takes care of most exterior maintenance. exterior pest control & lawn maintenance. Upstairs HVAC replaced August 2025. Roof replaced December 2024. Walk-in access to attic areas. Property is AS-IS.
Contact an agent
Home facts
- Year built:1985
- Listing ID #:21097813
- Added:91 day(s) ago
- Updated:January 29, 2026 at 12:55 PM
Rooms and interior
- Bedrooms:3
- Total bathrooms:3
- Full bathrooms:3
- Living area:1,911 sq. ft.
Heating and cooling
- Cooling:Ceiling Fans, Central Air, Electric
- Heating:Central, Electric
Structure and exterior
- Roof:Composition
- Year built:1985
- Building area:1,911 sq. ft.
- Lot area:0.15 Acres
Schools
- High school:Birdville
- Middle school:Richland
- Elementary school:Glenview
Finances and disclosures
- Price:$350,000
- Price per sq. ft.:$183.15
- Tax amount:$6,212
New listings near 1218 Wooded Trail
- New
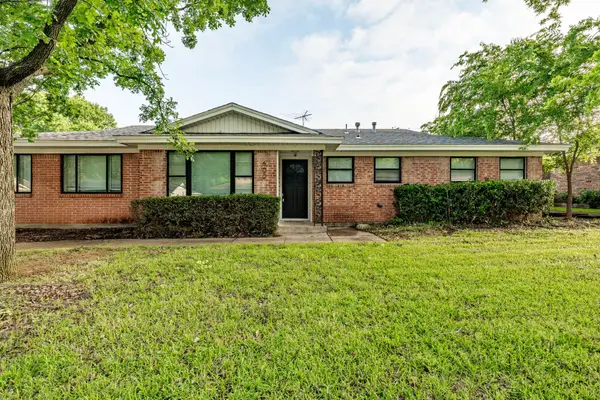 $400,000Active4 beds 2 baths1,998 sq. ft.
$400,000Active4 beds 2 baths1,998 sq. ft.600 Circleview Drive N, Hurst, TX 76054
MLS# 21166284Listed by: MONUMENT REALTY - Open Sun, 1 to 3pmNew
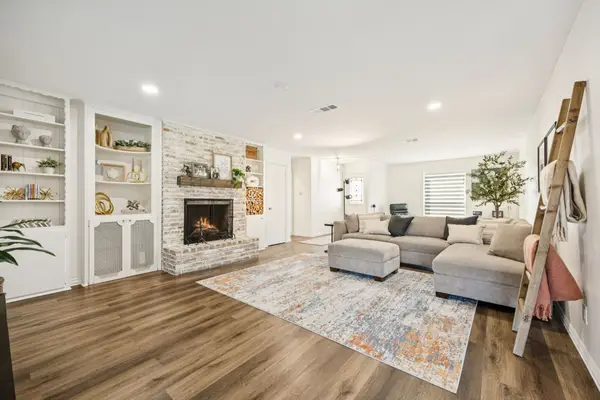 $430,000Active4 beds 3 baths2,088 sq. ft.
$430,000Active4 beds 3 baths2,088 sq. ft.1720 Acorn Lane, Hurst, TX 76054
MLS# 21141067Listed by: KELLER WILLIAMS REALTY - New
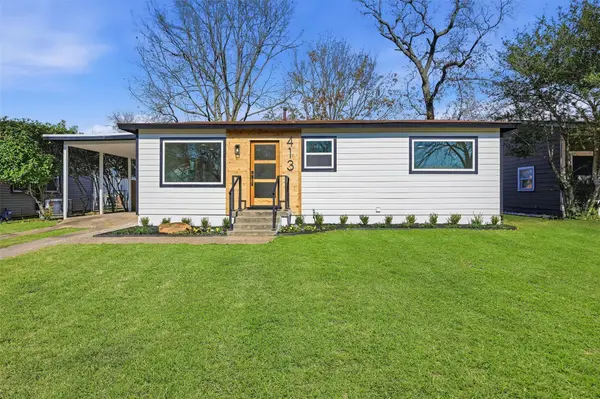 $269,000Active3 beds 1 baths912 sq. ft.
$269,000Active3 beds 1 baths912 sq. ft.413 Wanda Way, Hurst, TX 76053
MLS# 21152195Listed by: REAL BROKER, LLC - New
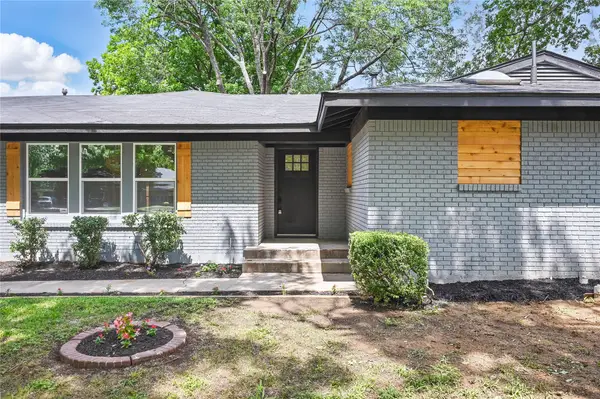 $387,000Active3 beds 3 baths2,178 sq. ft.
$387,000Active3 beds 3 baths2,178 sq. ft.512 Shadowbrook Lane, Hurst, TX 76053
MLS# 21164659Listed by: ONDEMAND REALTY - Open Sat, 11am to 1pmNew
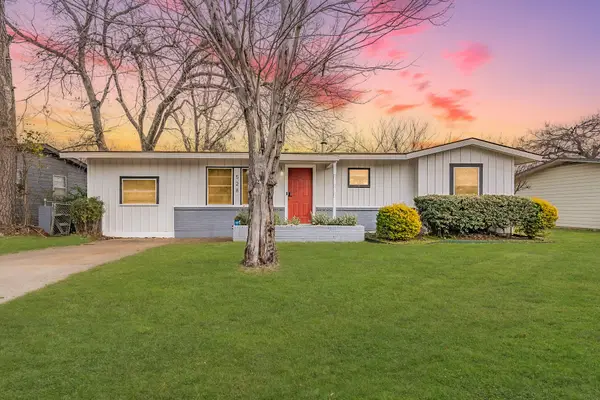 $239,000Active3 beds 1 baths1,157 sq. ft.
$239,000Active3 beds 1 baths1,157 sq. ft.528 Buena Vista Drive, Hurst, TX 76053
MLS# 21159966Listed by: REAL BROKER, LLC - New
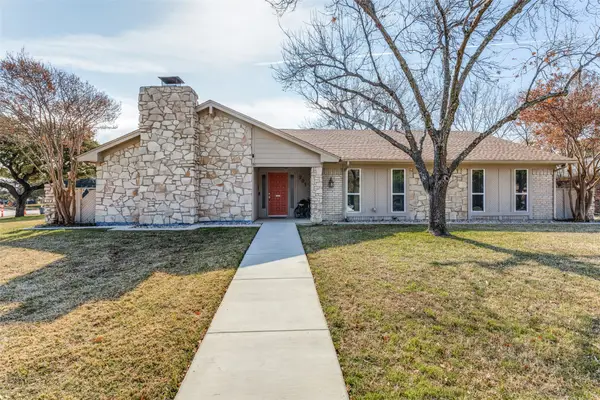 $469,900Active3 beds 3 baths2,667 sq. ft.
$469,900Active3 beds 3 baths2,667 sq. ft.201 Hillview Drive, Hurst, TX 76054
MLS# 21160938Listed by: THE MICHAEL GROUP REAL ESTATE - New
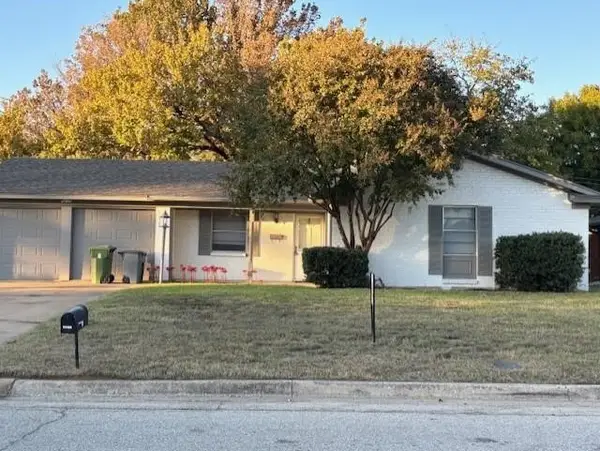 $295,000Active3 beds 2 baths1,378 sq. ft.
$295,000Active3 beds 2 baths1,378 sq. ft.852 W Redbud Drive, Hurst, TX 76053
MLS# 21161642Listed by: CENTURY 21 MIKE BOWMAN, INC. - New
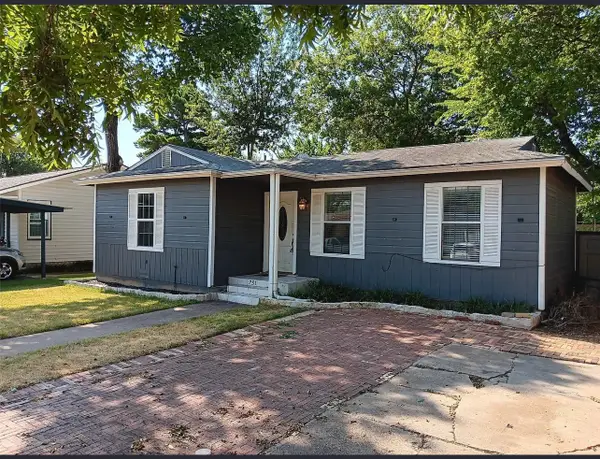 $169,900Active3 beds 1 baths1,012 sq. ft.
$169,900Active3 beds 1 baths1,012 sq. ft.231 Elm Street, Hurst, TX 76053
MLS# 21160689Listed by: FOXY REAL ESTATE, LLC - New
 $201,000Active2 beds 1 baths994 sq. ft.
$201,000Active2 beds 1 baths994 sq. ft.623 Ridgeline Drive, Hurst, TX 76053
MLS# 21151511Listed by: CENTURY 21 MIKE BOWMAN, INC. - New
 $370,000Active3 beds 2 baths1,806 sq. ft.
$370,000Active3 beds 2 baths1,806 sq. ft.421 Cavender Court, Hurst, TX 76054
MLS# 21160618Listed by: WM REALTY TX LLC

