1221 Greenwood Drive, Hurst, TX 76053
Local realty services provided by:Better Homes and Gardens Real Estate Senter, REALTORS(R)
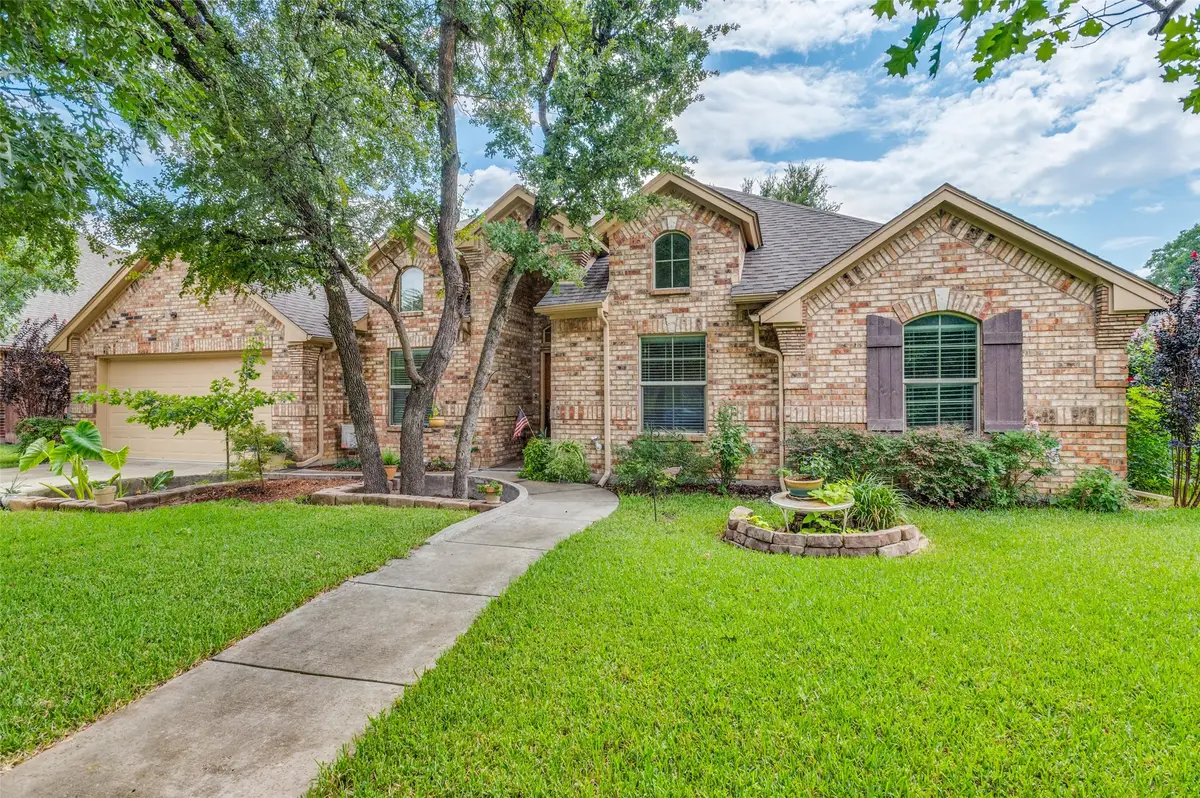
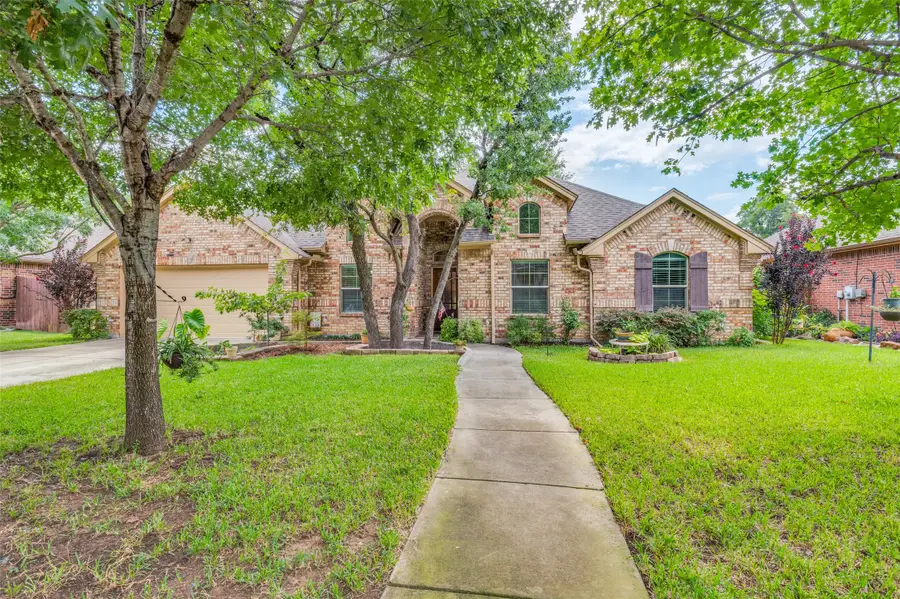
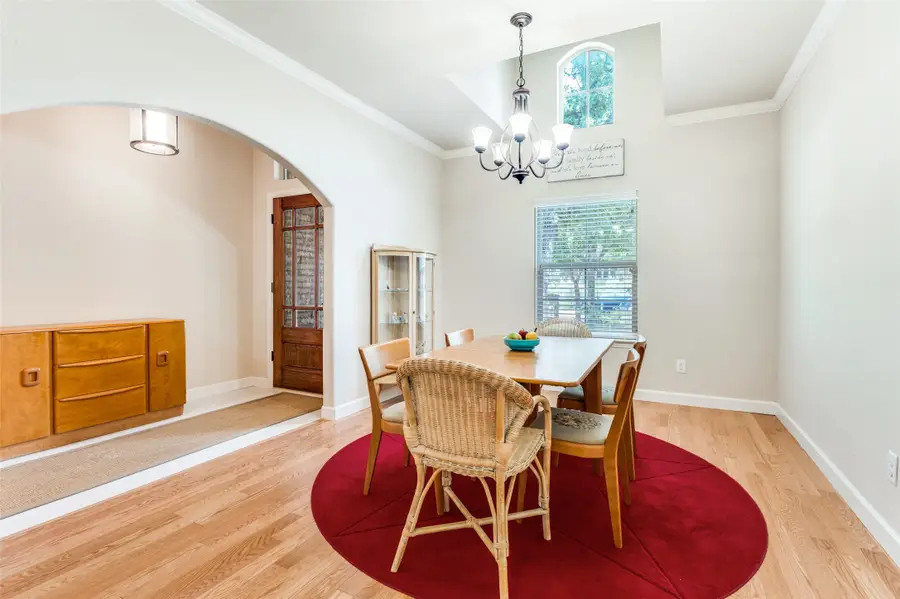
Listed by:jackie black214-850-3218
Office:texas best properties
MLS#:21040796
Source:GDAR
Price summary
- Price:$439,000
- Price per sq. ft.:$205.14
About this home
Step into luxury at 1221 Greenwood Dr in Hurst, Texas! This fully custom, stunningly remodeled home blends modern elegance with everyday comfort, featuring a top-to-bottom remodel that includes a designer kitchen, luxurious finishes, and spacious living areas. Perfect for families, this home offers four generously sized bedrooms with oversized closets, ensuring there’s plenty of room for everyone.
Key Features:
Gourmet Kitchen: A dream for any chef, this newly renovated kitchen features high-end Cafe appliances, custom cabinetry, oversized walk in pantry, and sleek countertops—ideal for cooking and entertaining.
Hallmark Series Three Wood Floors: Gorgeous, premium hardwood floors that flow seamlessly throughout the home, adding warmth and sophistication.
Three Spacious Bedrooms: Each bedroom is thoughtfully designed with ample space and oversized closets, providing both comfort and storage.
Dual Laundry Rooms: A unique and convenient feature—two separate laundry areas to make household chores a breeze.
Privacy & Natural Beauty: Backing up to a serene, heavily treed area, you’ll enjoy complete privacy and peaceful views from your backyard.
Fresh, Modern Design: New paint, stylish light fixtures, and high-end finishes throughout ensure a fresh and contemporary feel.
Situated in a peaceful, established neighborhood, this home offers the perfect balance of modern luxury and natural beauty. With easy access to shopping, dining, and major highways, this home is the ideal retreat for anyone seeking both convenience and privacy.
Make this stunning home yours—schedule your showing today!
Contact an agent
Home facts
- Year built:2014
- Listing Id #:21040796
- Added:1 day(s) ago
- Updated:August 24, 2025 at 12:41 AM
Rooms and interior
- Bedrooms:3
- Total bathrooms:2
- Full bathrooms:2
- Living area:2,140 sq. ft.
Heating and cooling
- Cooling:Ceiling Fans, Central Air, Electric
- Heating:Central, Fireplaces, Natural Gas
Structure and exterior
- Roof:Composition
- Year built:2014
- Building area:2,140 sq. ft.
- Lot area:0.21 Acres
Schools
- High school:Bell
- Elementary school:Hursthills
Finances and disclosures
- Price:$439,000
- Price per sq. ft.:$205.14
- Tax amount:$6,334
New listings near 1221 Greenwood Drive
- New
 $265,000Active3 beds 2 baths1,372 sq. ft.
$265,000Active3 beds 2 baths1,372 sq. ft.741 Ponderosa Drive, Hurst, TX 76053
MLS# 21037226Listed by: REGAL, REALTORS - New
 $289,900Active4 beds 2 baths1,421 sq. ft.
$289,900Active4 beds 2 baths1,421 sq. ft.853 Royal Terrace, Hurst, TX 76053
MLS# 21036241Listed by: HI VIEW REAL ESTATE - New
 $285,000Active4 beds 4 baths1,892 sq. ft.
$285,000Active4 beds 4 baths1,892 sq. ft.624 Harrison Lane, Hurst, TX 76053
MLS# 21040034Listed by: TOP BROKERAGE LLC - New
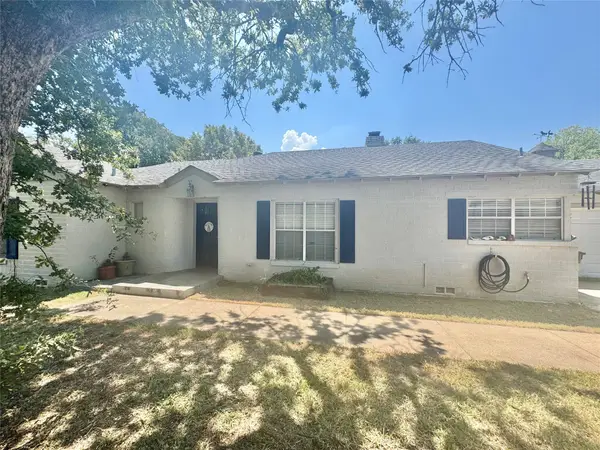 $320,000Active3 beds 2 baths1,654 sq. ft.
$320,000Active3 beds 2 baths1,654 sq. ft.1204 Princess Lane, Hurst, TX 76053
MLS# 21039740Listed by: HOMESMART - Open Sun, 2 to 4pmNew
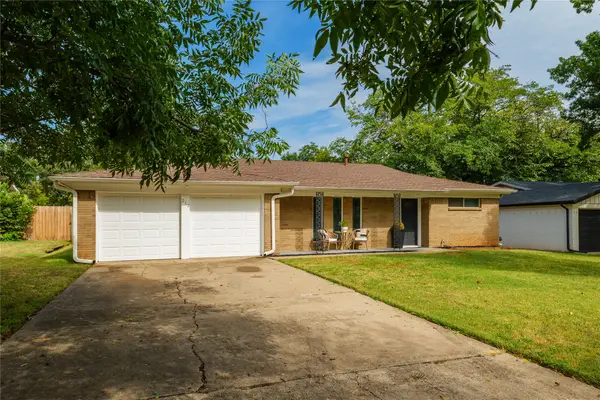 $320,000Active3 beds 2 baths1,535 sq. ft.
$320,000Active3 beds 2 baths1,535 sq. ft.212 Belmont Street, Hurst, TX 76053
MLS# 21039452Listed by: TK REALTY - New
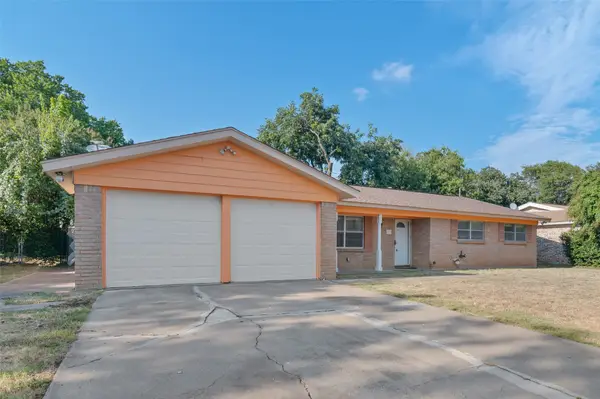 $280,000Active3 beds 2 baths1,476 sq. ft.
$280,000Active3 beds 2 baths1,476 sq. ft.113 Sunnyvale Terrace, Hurst, TX 76053
MLS# 21037566Listed by: KELLER WILLIAMS REALTY - New
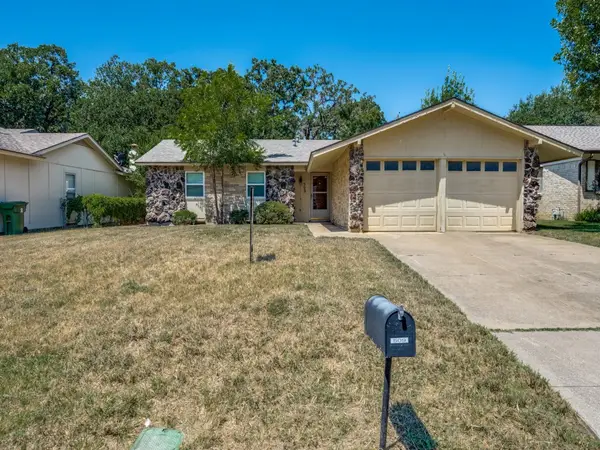 $235,000Active3 beds 2 baths1,205 sq. ft.
$235,000Active3 beds 2 baths1,205 sq. ft.509 Livingston Drive, Hurst, TX 76053
MLS# 21038416Listed by: FATHOM REALTY - New
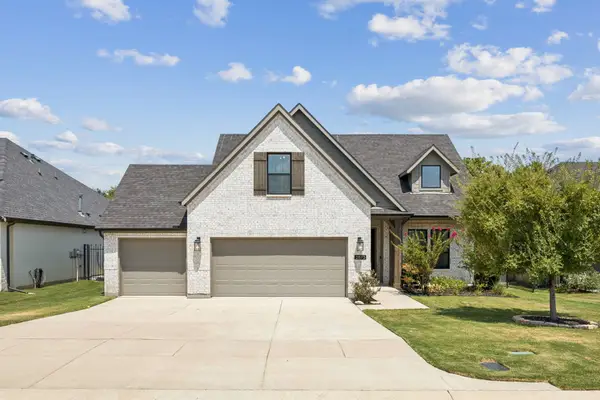 $675,000Active4 beds 3 baths2,571 sq. ft.
$675,000Active4 beds 3 baths2,571 sq. ft.2873 Sandstone Drive, Hurst, TX 76054
MLS# 21030037Listed by: RE/MAX TRINITY - New
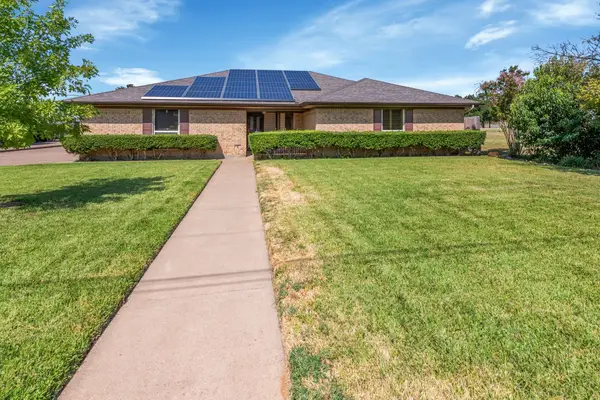 $525,000Active3 beds 4 baths1,677 sq. ft.
$525,000Active3 beds 4 baths1,677 sq. ft.1337 Yates Drive, Hurst, TX 76053
MLS# 21034504Listed by: ALL CITY REAL ESTATE, LTD. CO.
