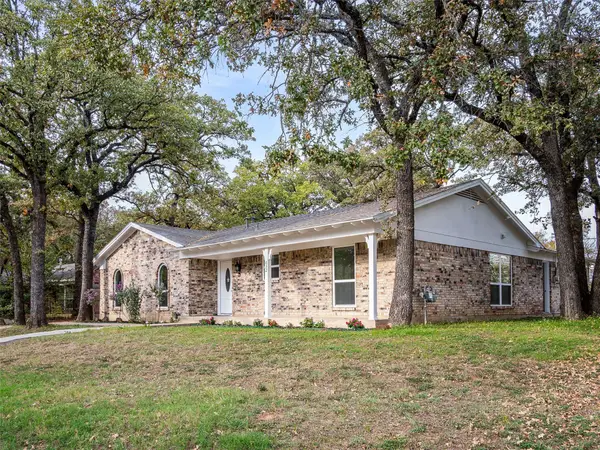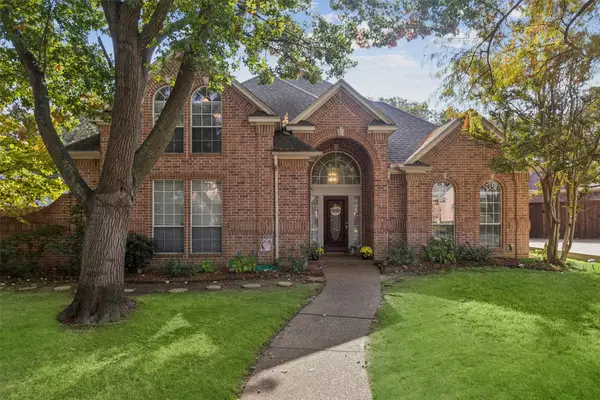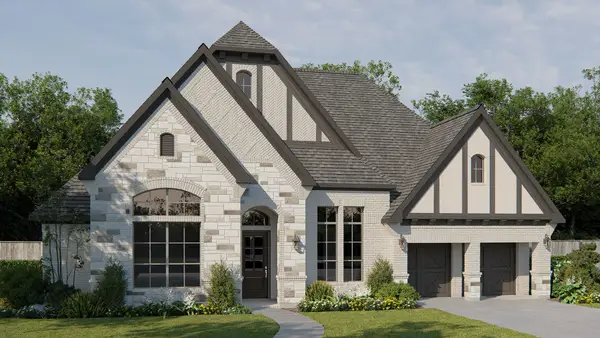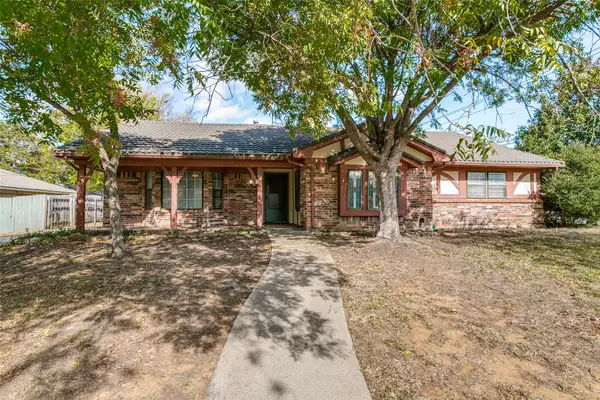125 Souder Drive, Hurst, TX 76053
Local realty services provided by:Better Homes and Gardens Real Estate Rhodes Realty
Listed by: eunice pettaway214-616-4096,214-616-4096
Office: tdrealty
MLS#:20907577
Source:GDAR
Price summary
- Price:$329,000
- Price per sq. ft.:$220.36
About this home
Roll up with the RV, park the trailer, or charge up the EV—there’s room and power for it all with NO HOA to hold you back! Tucked behind a chic bamboo fence, you’ll find a space that’s equal parts retreat and opportunity. The DETACHED OUTBUILDING is your do-it-all space—MOTHER-IN-LAW suite, guest hideaway, creative studio, or maybe even your next business venture. And for the dreamers with bigger plans, this spot could even go COMMERCIAL. Check with the city! This completely RENOVATED home has personality and freedom to match. Two spacious living areas, large primary suite and a kitchen that steals the show a kitchen that steals the show with crisp white cabinets, sleek countertops, and a gas stove. And yes, beneath the cozy carpet, HARDWOOD FLOORS are waiting to shine whenever you’re ready to reveal them. And when it comes to LOCATION, it doesn’t get much better: Just minutes to 30, 183, and 360, you’ve got the whole DFW metro at your fingertips. This property is ONE OF A KIND. Make it yours today!
Contact an agent
Home facts
- Year built:1950
- Listing ID #:20907577
- Added:214 day(s) ago
- Updated:November 21, 2025 at 10:54 PM
Rooms and interior
- Bedrooms:3
- Total bathrooms:2
- Full bathrooms:2
- Living area:1,493 sq. ft.
Heating and cooling
- Cooling:Ceiling Fans, Central Air, Gas
- Heating:Central, Natural Gas
Structure and exterior
- Year built:1950
- Building area:1,493 sq. ft.
- Lot area:0.27 Acres
Schools
- High school:Bell
- Elementary school:Trinity Lakes
Finances and disclosures
- Price:$329,000
- Price per sq. ft.:$220.36
- Tax amount:$3,160
New listings near 125 Souder Drive
- New
 $334,500Active4 beds 3 baths1,752 sq. ft.
$334,500Active4 beds 3 baths1,752 sq. ft.520 W Redbud Drive, Hurst, TX 76053
MLS# 21118573Listed by: LACY REAL ESTATE - New
 $329,000Active3 beds 2 baths1,552 sq. ft.
$329,000Active3 beds 2 baths1,552 sq. ft.228 Arcadia Street, Hurst, TX 76053
MLS# 21118421Listed by: TK REALTY - New
 $379,000Active3 beds 2 baths2,574 sq. ft.
$379,000Active3 beds 2 baths2,574 sq. ft.1200 Walker Drive, Hurst, TX 76053
MLS# 21118326Listed by: LEGACY STREETS - New
 $222,000Active3 beds 2 baths1,225 sq. ft.
$222,000Active3 beds 2 baths1,225 sq. ft.1220 Norwood Drive, Hurst, TX 76053
MLS# 21117361Listed by: COMPASS RE TEXAS, LLC - New
 $399,900Active3 beds 2 baths1,616 sq. ft.
$399,900Active3 beds 2 baths1,616 sq. ft.632 Melbourne Court, Hurst, TX 76053
MLS# 21117665Listed by: LEGACY STREETS - Open Sat, 11am to 1pmNew
 $550,000Active4 beds 3 baths2,987 sq. ft.
$550,000Active4 beds 3 baths2,987 sq. ft.1625 Oak Creek Drive, Hurst, TX 76054
MLS# 21103911Listed by: REDFIN CORPORATION - Open Sun, 12 to 2pmNew
 $359,000Active3 beds 2 baths1,772 sq. ft.
$359,000Active3 beds 2 baths1,772 sq. ft.608 W Pleasantview Drive, Hurst, TX 76054
MLS# 21114913Listed by: KELLER WILLIAMS REALTY-FM - New
 $1,341,900Active4 beds 5 baths3,522 sq. ft.
$1,341,900Active4 beds 5 baths3,522 sq. ft.713 Corsair Court, Hurst, TX 76054
MLS# 21115616Listed by: PERRY HOMES REALTY LLC - New
 $309,900Active3 beds 2 baths2,033 sq. ft.
$309,900Active3 beds 2 baths2,033 sq. ft.520 Baker Drive, Hurst, TX 76054
MLS# 21113972Listed by: DAVE PERRY MILLER REAL ESTATE - New
 $329,900Active3 beds 2 baths1,834 sq. ft.
$329,900Active3 beds 2 baths1,834 sq. ft.425 W Pleasantview Drive, Hurst, TX 76054
MLS# 21113461Listed by: GREAT AMERICAN GMAC REAL ESTAT
