1361 Kathryn Court, Hurst, TX 76053
Local realty services provided by:Better Homes and Gardens Real Estate Winans
Listed by: kimberly blasi(972) 539-3000
Office: ebby halliday realtors
MLS#:21101209
Source:GDAR
Price summary
- Price:$290,000
- Price per sq. ft.:$159.43
About this home
Come check out this charming single-story home on a large, beautifully landscaped lot in a family friendly cul-de-sac. This lovely home is the perfect fit for anyone looking to be centrally located between DFW Airport and Fort Worth. The home has a split floor plan with 3 bedrooms and 2 baths, one with an en-suite bath. A second large bedroom with an attached sitting or bonus room has a shared bath with the 3rd bedroom. Living room is large with a fireplace and built-in shelves. The kitchen is anchored with a dining nook at the back of the house and the formal dining room at the front of the house. You will also find an enclosed sunroom where you can relax with a cup of coffee on a cool morning while enjoying the large backyard with mature landscaping. Many original, charming touches throughout complete this home.
If you are a first-time home owner, looking to put a few touches of your own into the home, or maybe someone downsizing or wanting a second home close to family, you should definitely add this to your short list! This home is move-in ready, while updating can be done along the way; carpets are clean, and a new roof will be completed in November 2025. 2023 water heater and 2017 HVAC, so all appliances are in good condition.
Contact an agent
Home facts
- Year built:1970
- Listing ID #:21101209
- Added:1 day(s) ago
- Updated:November 07, 2025 at 12:52 PM
Rooms and interior
- Bedrooms:3
- Total bathrooms:2
- Full bathrooms:2
- Living area:1,819 sq. ft.
Structure and exterior
- Roof:Composition
- Year built:1970
- Building area:1,819 sq. ft.
- Lot area:0.24 Acres
Schools
- High school:Birdville
- Middle school:Richland
- Elementary school:Jackbinion
Finances and disclosures
- Price:$290,000
- Price per sq. ft.:$159.43
- Tax amount:$5,276
New listings near 1361 Kathryn Court
- New
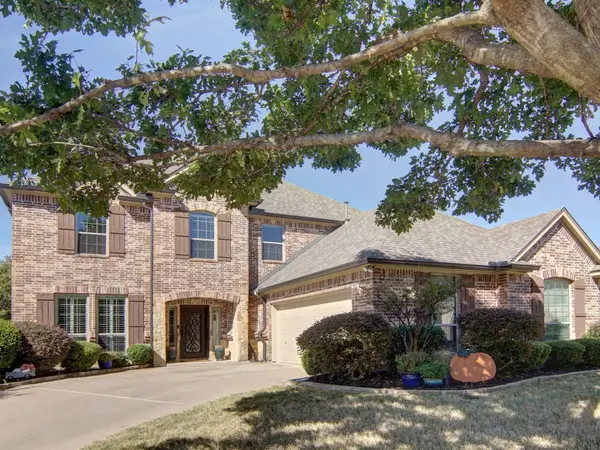 $710,000Active4 beds 3 baths3,250 sq. ft.
$710,000Active4 beds 3 baths3,250 sq. ft.3309 Texas Trail Court, Hurst, TX 76054
MLS# 21101980Listed by: TONY CULWELL REAL ESTATE - New
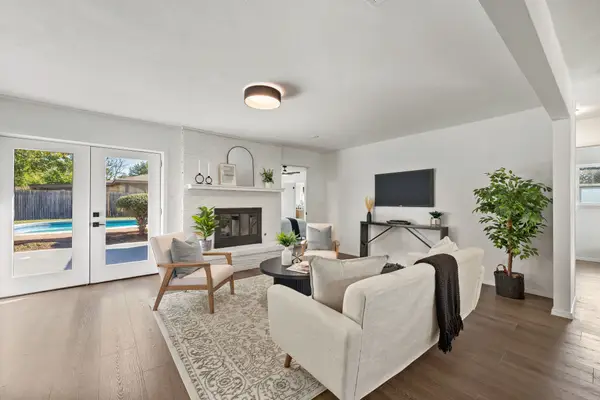 $325,000Active3 beds 2 baths1,346 sq. ft.
$325,000Active3 beds 2 baths1,346 sq. ft.1000 Madrid Street, Hurst, TX 76053
MLS# 21100159Listed by: THE WALL TEAM REALTY ASSOC - New
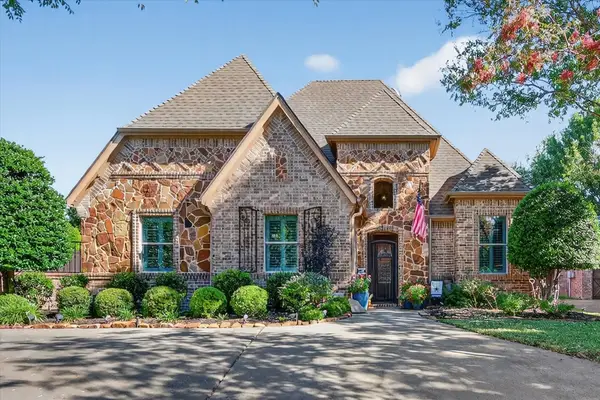 $749,900Active3 beds 2 baths2,897 sq. ft.
$749,900Active3 beds 2 baths2,897 sq. ft.3208 Glade Pointe Court, Hurst, TX 76054
MLS# 21103943Listed by: PREMIER REALTY - New
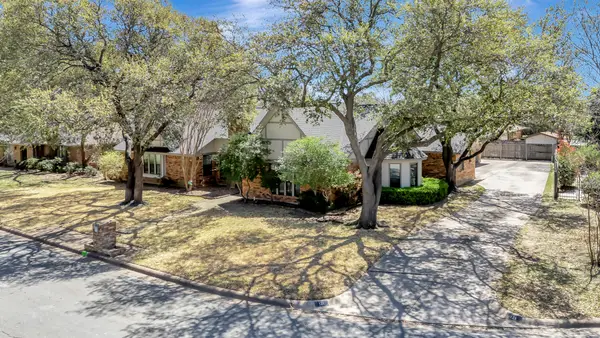 $545,000Active4 beds 4 baths3,086 sq. ft.
$545,000Active4 beds 4 baths3,086 sq. ft.121 Kay Court, Hurst, TX 76054
MLS# 21102372Listed by: FATHOM REALTY LLC - New
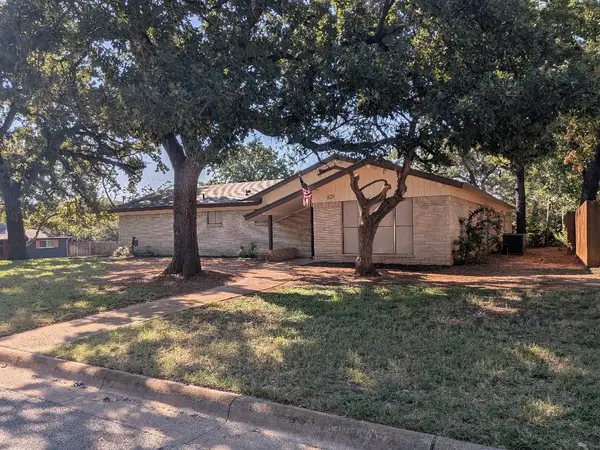 $342,900Active4 beds 2 baths1,776 sq. ft.
$342,900Active4 beds 2 baths1,776 sq. ft.829 Joanna Drive, Hurst, TX 76053
MLS# 21103591Listed by: DM GLOBAL REALTY - New
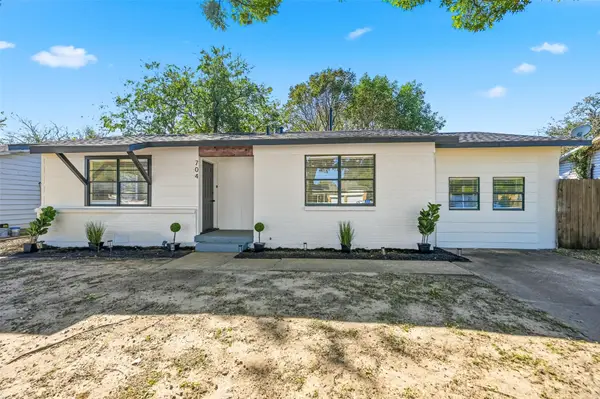 $269,900Active3 beds 2 baths1,227 sq. ft.
$269,900Active3 beds 2 baths1,227 sq. ft.704 Tanglewood Drive, Hurst, TX 76053
MLS# 21102206Listed by: REDLINE REALTY PARTNERS LLC - New
 $325,000Active4 beds 3 baths2,168 sq. ft.
$325,000Active4 beds 3 baths2,168 sq. ft.508 Oak Park Drive, Hurst, TX 76053
MLS# 21101153Listed by: MOORE REAL ESTATE - New
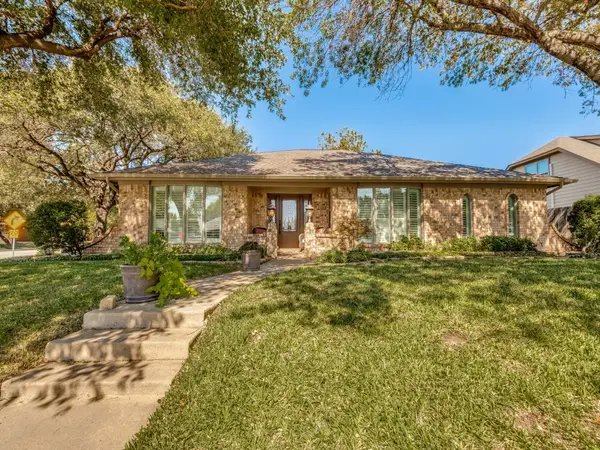 $499,900Active4 beds 3 baths2,495 sq. ft.
$499,900Active4 beds 3 baths2,495 sq. ft.100 Hillview Court, Hurst, TX 76054
MLS# 21101639Listed by: COMPASS RE TEXAS, LLC. - New
 $1,572,000Active5 beds 4 baths4,544 sq. ft.
$1,572,000Active5 beds 4 baths4,544 sq. ft.104 Woodview Creek Trail, Fort Worth, TX 76108
MLS# 21091606Listed by: CENTURY 21 JUDGE FITE CO.
