1605 Renee Drive, Hurst, TX 76054
Local realty services provided by:Better Homes and Gardens Real Estate Lindsey Realty

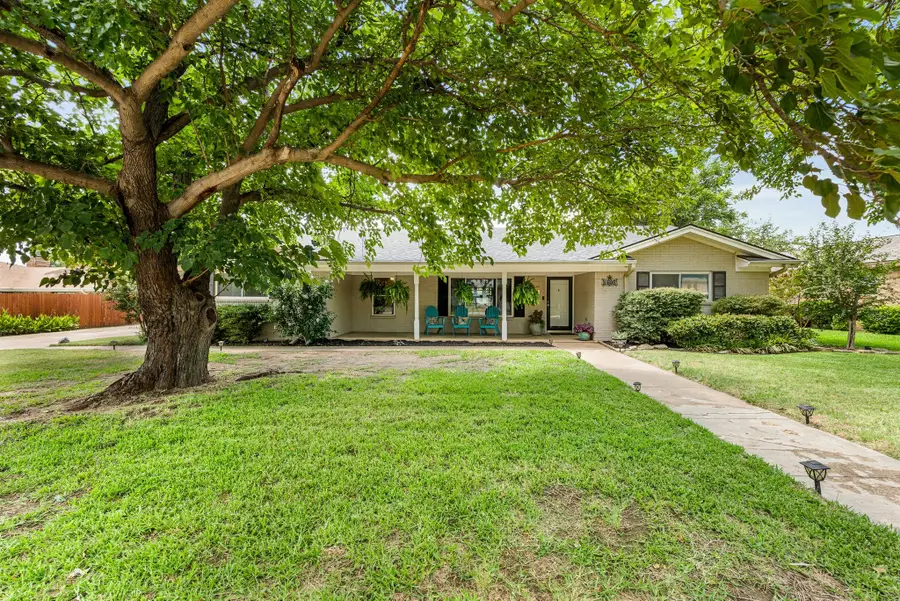
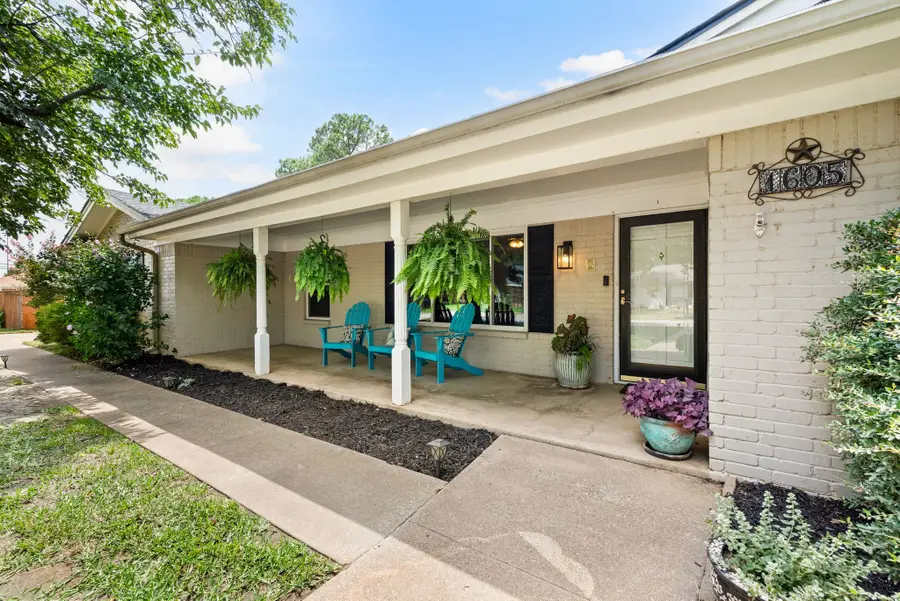
Listed by:roslyn gauntt817-605-3355
Office:c21 fine homes judge fite
MLS#:20990347
Source:GDAR
Price summary
- Price:$435,000
- Price per sq. ft.:$178.13
About this home
OPEN HOUSE SUN 1-3 - Charming 4-Bedroom Home in Prime HEB ISD Location with RV Parking! Beautifully maintained and full of warmth, this 4-bedroom, 2.5-bath home sits in the heart of HEB ISD‹”just a short walk to LD Bell High School. The spacious doublewide driveway offers convenient parking for an RV or recreational vehicle, blending everyday function with thoughtful design. Inside, you'll find new luxury vinyl plank flooring in the entry and dining area. The current dining room is generously sized and could easily double as a second living space or home office, offering flexibility to suit your lifestyle. It flows effortlessly into the open-concept living room and kitchen‹”perfect for entertaining or everyday comfort. The split-bedroom layout provides added privacy for families or guests. Enjoy morning coffee on the inviting front porch, and relax in the evenings on the backyard patio‹”ready for gatherings or quiet time outdoors. The garage is equipped with its own window AC unit and heating, making it a great option for a home gym or workshop. Two outdoor storage sheds offer additional space for tools, hobbies, or seasonal dÁ©cor. Notable updates include a brand new roof in April 2025 and water heaters replaced in 2021 & 2024. With easy access to Highways 183 and 121, DFW Airport, shopping, dining, and entertainment‹”this home truly has it all!
Contact an agent
Home facts
- Year built:1970
- Listing Id #:20990347
- Added:38 day(s) ago
- Updated:August 10, 2025 at 12:43 AM
Rooms and interior
- Bedrooms:4
- Total bathrooms:3
- Full bathrooms:2
- Half bathrooms:1
- Living area:2,442 sq. ft.
Heating and cooling
- Cooling:Central Air, Electric
- Heating:Central, Natural Gas
Structure and exterior
- Roof:Composition
- Year built:1970
- Building area:2,442 sq. ft.
- Lot area:0.26 Acres
Schools
- High school:Bell
- Elementary school:Shadyoaks
Finances and disclosures
- Price:$435,000
- Price per sq. ft.:$178.13
- Tax amount:$8,224
New listings near 1605 Renee Drive
- New
 $459,000Active4 beds 2 baths2,141 sq. ft.
$459,000Active4 beds 2 baths2,141 sq. ft.609 Springhill Drive, Hurst, TX 76054
MLS# 21031330Listed by: RE/MAX DFW ASSOCIATES - New
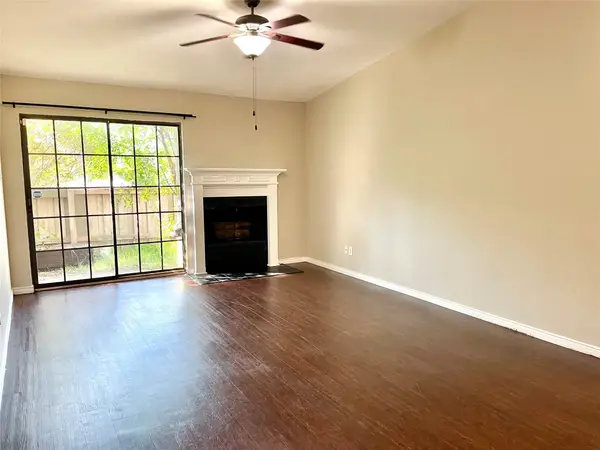 $172,500Active2 beds 2 baths938 sq. ft.
$172,500Active2 beds 2 baths938 sq. ft.338 W Harwood Road #D, Hurst, TX 76054
MLS# 21028999Listed by: JONI ALEXANDER-MCKEE, BROKER - New
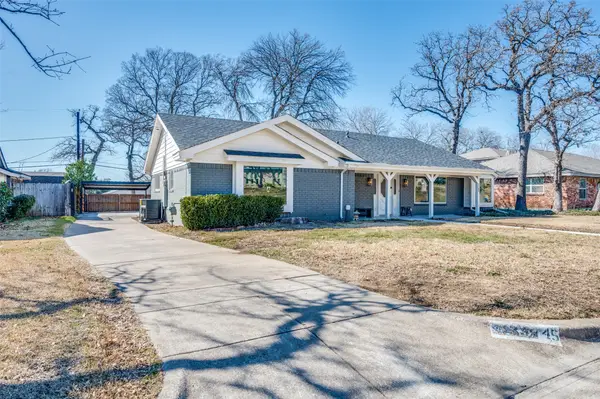 $410,000Active3 beds 2 baths1,944 sq. ft.
$410,000Active3 beds 2 baths1,944 sq. ft.1745 Westridge Drive, Hurst, TX 76054
MLS# 21027934Listed by: JPAR - FRISCO - New
 $290,000Active4 beds 2 baths1,325 sq. ft.
$290,000Active4 beds 2 baths1,325 sq. ft.552 Norwood Drive, Hurst, TX 76053
MLS# 21034365Listed by: COLDWELL BANKER REALTY - New
 $455,000Active3 beds 2 baths2,260 sq. ft.
$455,000Active3 beds 2 baths2,260 sq. ft.2041 Parkridge Drive, Hurst, TX 76054
MLS# 21033189Listed by: RE/MAX PINNACLE GROUP REALTORS - New
 $750,000Active4 beds 4 baths3,580 sq. ft.
$750,000Active4 beds 4 baths3,580 sq. ft.3225 Glade Pointe Court, Hurst, TX 76054
MLS# 21032938Listed by: AT HOME PROPERTIES, INC. - New
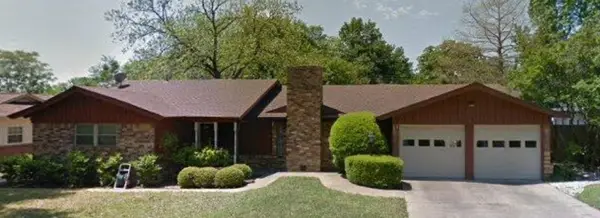 $298,000Active3 beds 2 baths1,654 sq. ft.
$298,000Active3 beds 2 baths1,654 sq. ft.1125 Mary Drive, Hurst, TX 76053
MLS# 21029946Listed by: COLDWELL BANKER REALTY - Open Thu, 4 to 7pmNew
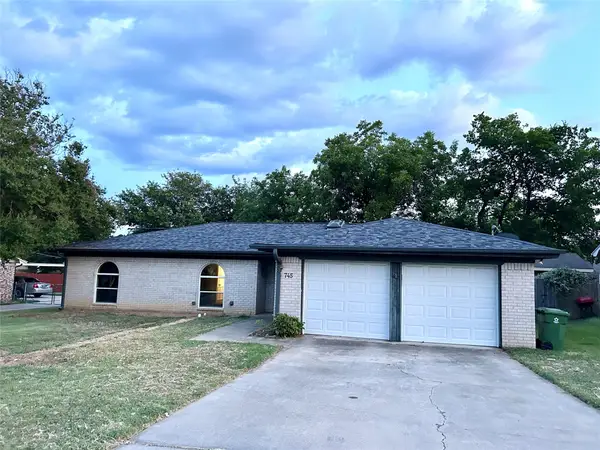 $340,000Active4 beds 2 baths1,568 sq. ft.
$340,000Active4 beds 2 baths1,568 sq. ft.745 Toni Drive, Hurst, TX 76054
MLS# 20989920Listed by: REAL - New
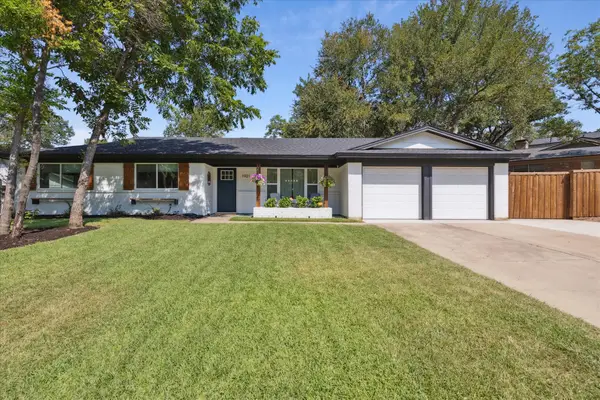 $385,000Active3 beds 2 baths1,533 sq. ft.
$385,000Active3 beds 2 baths1,533 sq. ft.1921 Sage Trail, Hurst, TX 76054
MLS# 21028137Listed by: TEXAS PROPERTY BROKERS, LLC - New
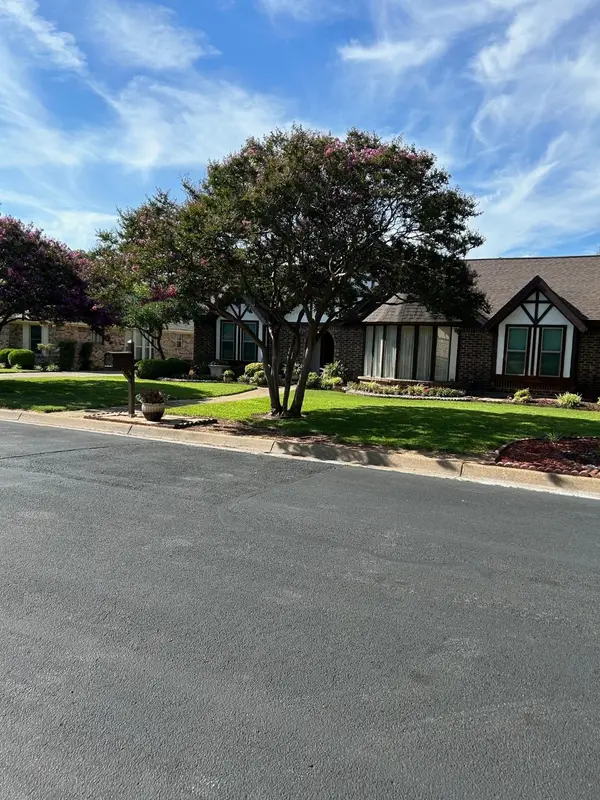 $387,900Active3 beds 2 baths1,887 sq. ft.
$387,900Active3 beds 2 baths1,887 sq. ft.333 Baker Drive, Hurst, TX 76054
MLS# 21030398Listed by: CMT REALTY
