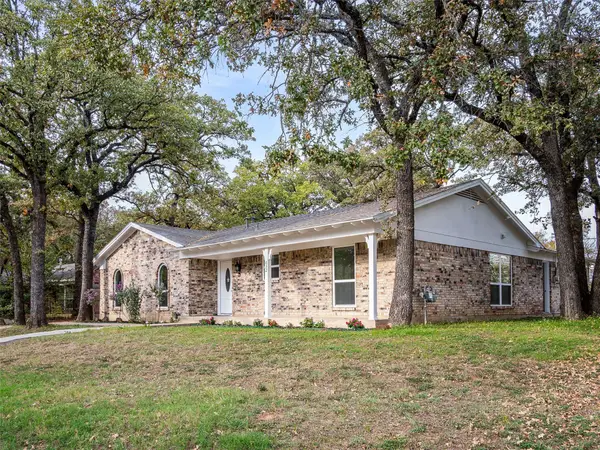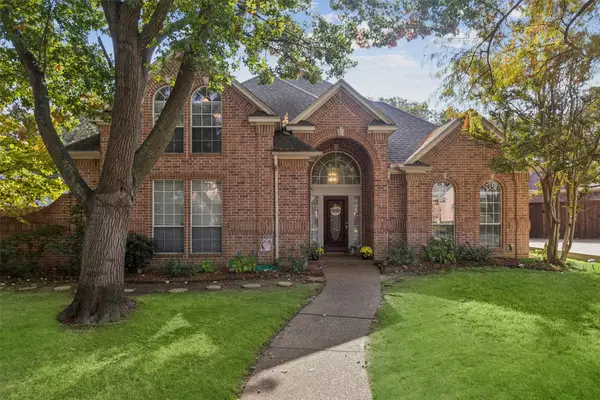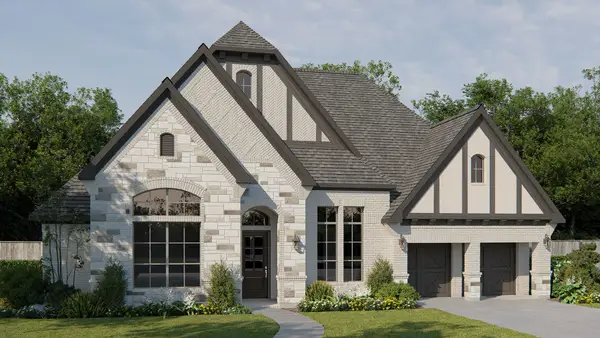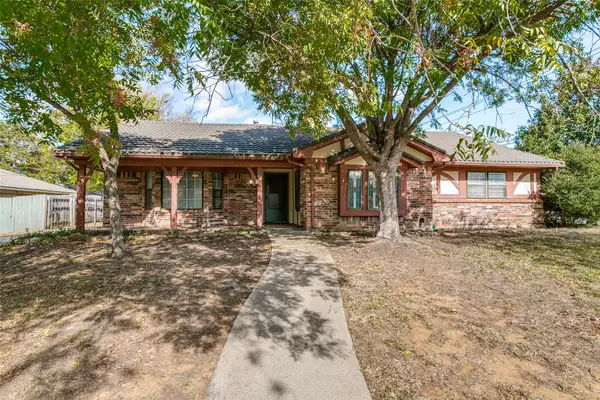1732 Jeannie Lane, Hurst, TX 76054
Local realty services provided by:Better Homes and Gardens Real Estate Winans
Listed by: sherri neal214-550-2793
Office: weichert realtors/property partners
MLS#:21072614
Source:GDAR
Price summary
- Price:$699,900
- Price per sq. ft.:$239.86
About this home
All you have to do is bring your furniture and family. Every surface of this stunning 5-bedroom custom home has been thoughtfully renovated with high-quality materials & exceptional craftsmanship.The less than one year-old roof & HVAC system offer peace of mind, the newer black framed windows offer quaint charm, the 12 foot island and ample gathering space between kitchen and living areas offer an entertainer’s
dream, and the hand scraped hardwood floors offer a rustic luxury that will never grow old. The Old Chicago brick fireplace and kitchen backsplash add timeless warmth & classic comfort to the home you’ll never want to leave. Just beyond the bay-window seat & beautiful French back door, you’ll find a private oasis featuring a Claffey-built lap pool and spa, complete with water features & a chiller for those hot Texas summers. You’ll be surrounded by mature trees, lush landscaping, and a serenity so relaxing you’ll forget about laundry and dinner. Inside, a flexible 2-story layout with abundant natural light, spacious living areas, and 3 completely renovated full bathrooms will make YOUR house the one everyone wants to come to. Located in a gorgeous, established neighborhood known for its LARGE trees and character, this property combines modern updates with timeless appeal. Families will appreciate being part of the sought-after HEB school district and a block away from beautiful Mayfair park with walking trails, a full playground, and pavilion. Commuters will love the central location right between Dallas and Fort Worth, just 10 miles from DFW airport. A whole-home generator means you always have power, ensuring comfort and security in all seasons.This home is one-of-a-kind, rare opportunity to own a fully renovated gem, including brand new stainless steel kitchen appliances and high end washer & dryer, in one of the area’s most desirable communities—where thoughtful updates, classic character, and modern luxury converge to create perfection.
Contact an agent
Home facts
- Year built:1979
- Listing ID #:21072614
- Added:50 day(s) ago
- Updated:November 22, 2025 at 12:41 PM
Rooms and interior
- Bedrooms:5
- Total bathrooms:3
- Full bathrooms:3
- Living area:2,918 sq. ft.
Heating and cooling
- Cooling:Ceiling Fans, Central Air
- Heating:Natural Gas
Structure and exterior
- Roof:Composition
- Year built:1979
- Building area:2,918 sq. ft.
- Lot area:0.28 Acres
Schools
- High school:Bell
- Elementary school:Shadyoaks
Finances and disclosures
- Price:$699,900
- Price per sq. ft.:$239.86
- Tax amount:$9,080
New listings near 1732 Jeannie Lane
- New
 $334,500Active4 beds 3 baths1,752 sq. ft.
$334,500Active4 beds 3 baths1,752 sq. ft.520 W Redbud Drive, Hurst, TX 76053
MLS# 21118573Listed by: LACY REAL ESTATE - New
 $329,000Active3 beds 2 baths1,552 sq. ft.
$329,000Active3 beds 2 baths1,552 sq. ft.228 Arcadia Street, Hurst, TX 76053
MLS# 21118421Listed by: TK REALTY - New
 $379,000Active3 beds 2 baths2,574 sq. ft.
$379,000Active3 beds 2 baths2,574 sq. ft.1200 Walker Drive, Hurst, TX 76053
MLS# 21118326Listed by: LEGACY STREETS - New
 $222,000Active3 beds 2 baths1,225 sq. ft.
$222,000Active3 beds 2 baths1,225 sq. ft.1220 Norwood Drive, Hurst, TX 76053
MLS# 21117361Listed by: COMPASS RE TEXAS, LLC - New
 $399,900Active3 beds 2 baths1,616 sq. ft.
$399,900Active3 beds 2 baths1,616 sq. ft.632 Melbourne Court, Hurst, TX 76053
MLS# 21117665Listed by: LEGACY STREETS - Open Sat, 11am to 1pmNew
 $550,000Active4 beds 3 baths2,987 sq. ft.
$550,000Active4 beds 3 baths2,987 sq. ft.1625 Oak Creek Drive, Hurst, TX 76054
MLS# 21103911Listed by: REDFIN CORPORATION - Open Sun, 12 to 2pmNew
 $359,000Active3 beds 2 baths1,772 sq. ft.
$359,000Active3 beds 2 baths1,772 sq. ft.608 W Pleasantview Drive, Hurst, TX 76054
MLS# 21114913Listed by: KELLER WILLIAMS REALTY-FM - New
 $1,341,900Active4 beds 5 baths3,522 sq. ft.
$1,341,900Active4 beds 5 baths3,522 sq. ft.713 Corsair Court, Hurst, TX 76054
MLS# 21115616Listed by: PERRY HOMES REALTY LLC - New
 $299,900Active3 beds 2 baths2,033 sq. ft.
$299,900Active3 beds 2 baths2,033 sq. ft.520 Baker Drive, Hurst, TX 76054
MLS# 21113972Listed by: DAVE PERRY MILLER REAL ESTATE - New
 $329,900Active3 beds 2 baths1,834 sq. ft.
$329,900Active3 beds 2 baths1,834 sq. ft.425 W Pleasantview Drive, Hurst, TX 76054
MLS# 21113461Listed by: GREAT AMERICAN GMAC REAL ESTAT
