200 Bremen Drive, Hurst, TX 76054
Local realty services provided by:Better Homes and Gardens Real Estate The Bell Group
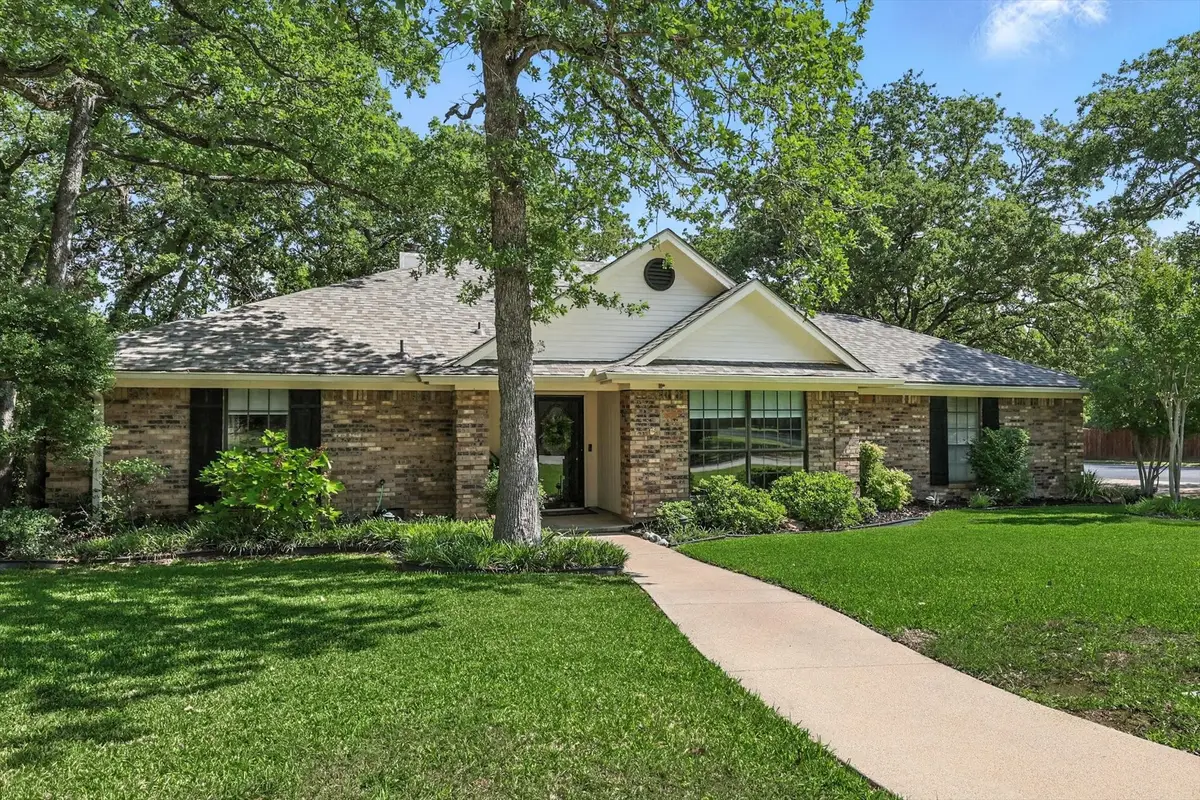
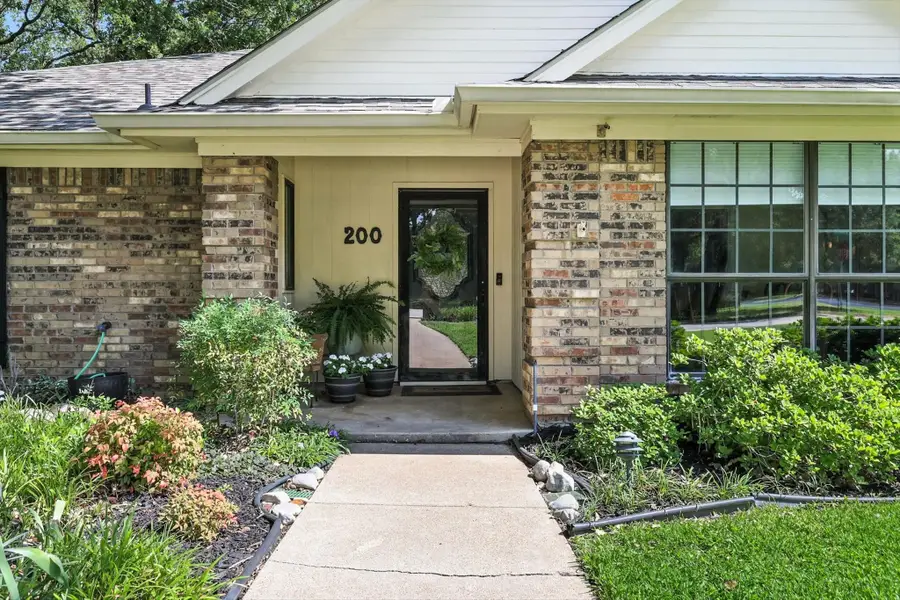
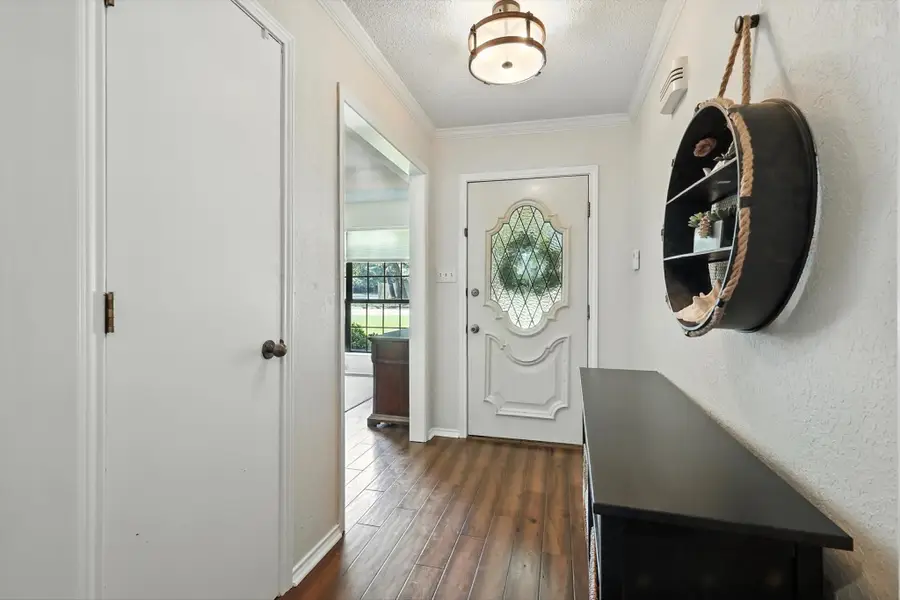
Listed by:will hubbard(972) 317-9586
Office:re/max trinity
MLS#:20994691
Source:GDAR
Price summary
- Price:$439,900
- Price per sq. ft.:$193.28
About this home
Absolutely fantastic 3-2-2 on wonderful, large corner lot with an incredible backyard & patio in highly-sought-after Haven Addition in GCISD!! Very open, light & bright floorplan adorned with tons of wood floors, neutral colors, 2-sided fireplace, new carpet in bedrooms and skylight in the large living area which is ideal for family gatherings! The large kitchen with tons of cabinets & a breakfast bar overlooks the formal dining, breakfast area and amazing back patio & backyard! The spacious primary bedroom has a door leading to patio, a bathroom with dual sinks, fully-tiled shower, garden tub with big window & his-hers walk-in closets. An amazing, huge second living area perfect for an office or kids' game room, as well as the 2 other bedrooms & a bathroom with new tile flooring make this house the perfect family home! Be sure to check out the absolutely sensational, large backyard with huge deck & storage sheds with electricity! The back patio is perfect for bbq'ing or just relaxing in the shade. House is walking distance to 2 parks & a large nature preserve with fish ponds. Roof is less than a year old. Great price, come see today!!
Contact an agent
Home facts
- Year built:1984
- Listing Id #:20994691
- Added:39 day(s) ago
- Updated:August 20, 2025 at 07:09 AM
Rooms and interior
- Bedrooms:3
- Total bathrooms:2
- Full bathrooms:2
- Living area:2,276 sq. ft.
Heating and cooling
- Cooling:Central Air, Electric
- Heating:Central, Electric
Structure and exterior
- Roof:Composition
- Year built:1984
- Building area:2,276 sq. ft.
- Lot area:0.22 Acres
Schools
- High school:Grapevine
- Middle school:Colleyville
- Elementary school:Bransford
Finances and disclosures
- Price:$439,900
- Price per sq. ft.:$193.28
- Tax amount:$7,963
New listings near 200 Bremen Drive
- New
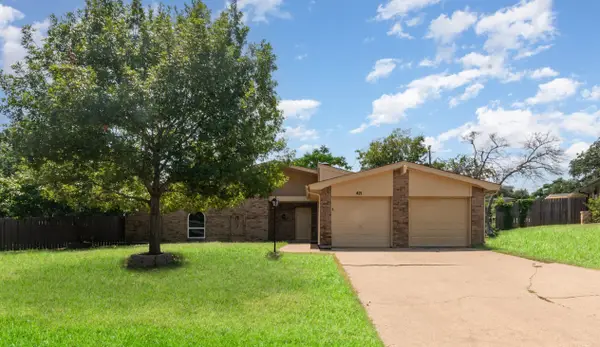 $383,000Active3 beds 2 baths1,806 sq. ft.
$383,000Active3 beds 2 baths1,806 sq. ft.421 Cavender Court, Hurst, TX 76054
MLS# 21036923Listed by: WM REALTY TX LLC - New
 $459,000Active4 beds 2 baths2,141 sq. ft.
$459,000Active4 beds 2 baths2,141 sq. ft.609 Springhill Drive, Hurst, TX 76054
MLS# 21031330Listed by: RE/MAX DFW ASSOCIATES - New
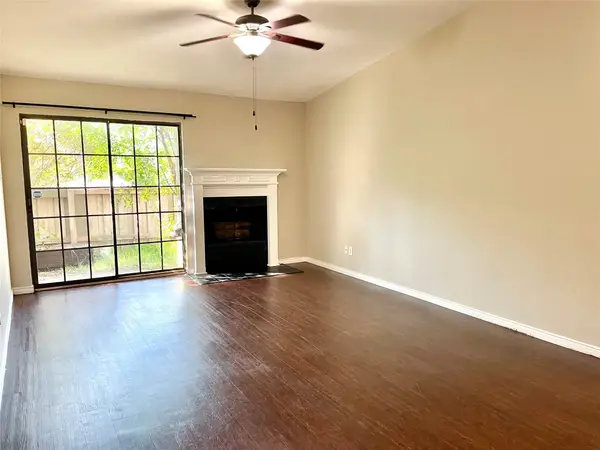 $172,500Active2 beds 2 baths938 sq. ft.
$172,500Active2 beds 2 baths938 sq. ft.338 W Harwood Road #D, Hurst, TX 76054
MLS# 21028999Listed by: JONI ALEXANDER-MCKEE, BROKER - New
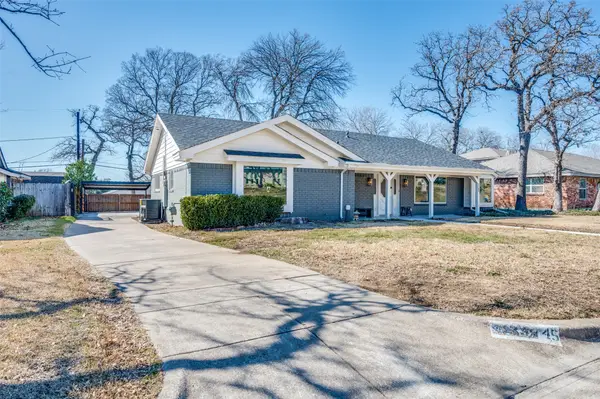 $410,000Active3 beds 2 baths1,944 sq. ft.
$410,000Active3 beds 2 baths1,944 sq. ft.1745 Westridge Drive, Hurst, TX 76054
MLS# 21027934Listed by: JPAR - FRISCO - New
 $290,000Active4 beds 2 baths1,325 sq. ft.
$290,000Active4 beds 2 baths1,325 sq. ft.552 Norwood Drive, Hurst, TX 76053
MLS# 21034365Listed by: COLDWELL BANKER REALTY - New
 $455,000Active3 beds 2 baths2,260 sq. ft.
$455,000Active3 beds 2 baths2,260 sq. ft.2041 Parkridge Drive, Hurst, TX 76054
MLS# 21033189Listed by: RE/MAX PINNACLE GROUP REALTORS - New
 $750,000Active4 beds 4 baths3,580 sq. ft.
$750,000Active4 beds 4 baths3,580 sq. ft.3225 Glade Pointe Court, Hurst, TX 76054
MLS# 21032938Listed by: AT HOME PROPERTIES, INC. - New
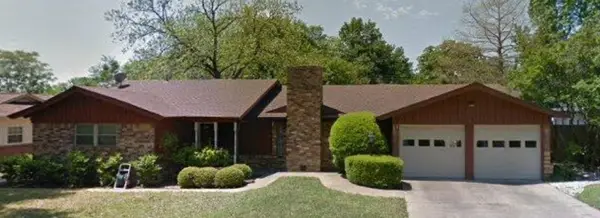 $298,000Active3 beds 2 baths1,654 sq. ft.
$298,000Active3 beds 2 baths1,654 sq. ft.1125 Mary Drive, Hurst, TX 76053
MLS# 21029946Listed by: COLDWELL BANKER REALTY - Open Thu, 4 to 7pmNew
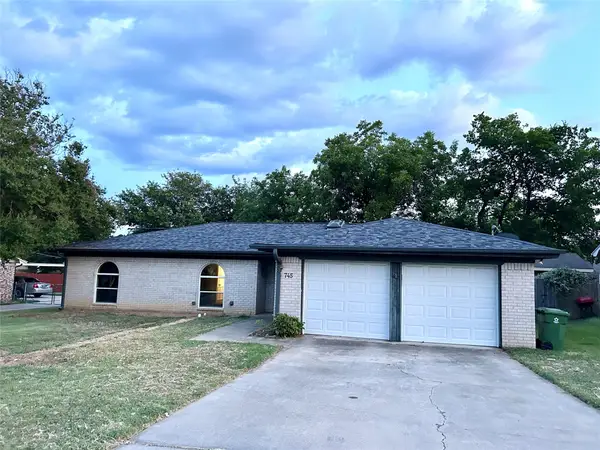 $340,000Active4 beds 2 baths1,568 sq. ft.
$340,000Active4 beds 2 baths1,568 sq. ft.745 Toni Drive, Hurst, TX 76054
MLS# 20989920Listed by: REAL - New
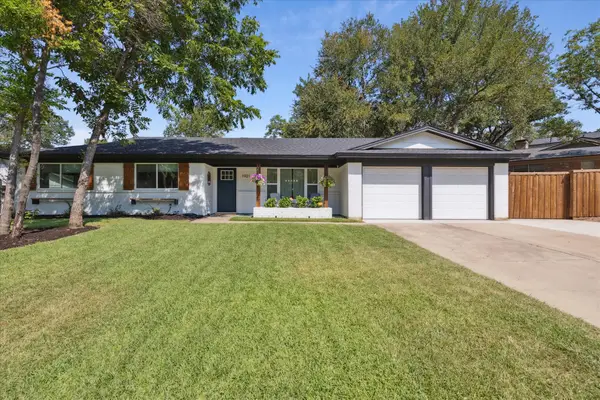 $385,000Active3 beds 2 baths1,533 sq. ft.
$385,000Active3 beds 2 baths1,533 sq. ft.1921 Sage Trail, Hurst, TX 76054
MLS# 21028137Listed by: TEXAS PROPERTY BROKERS, LLC
