212 Glenn Drive, Hurst, TX 76053
Local realty services provided by:Better Homes and Gardens Real Estate Lindsey Realty
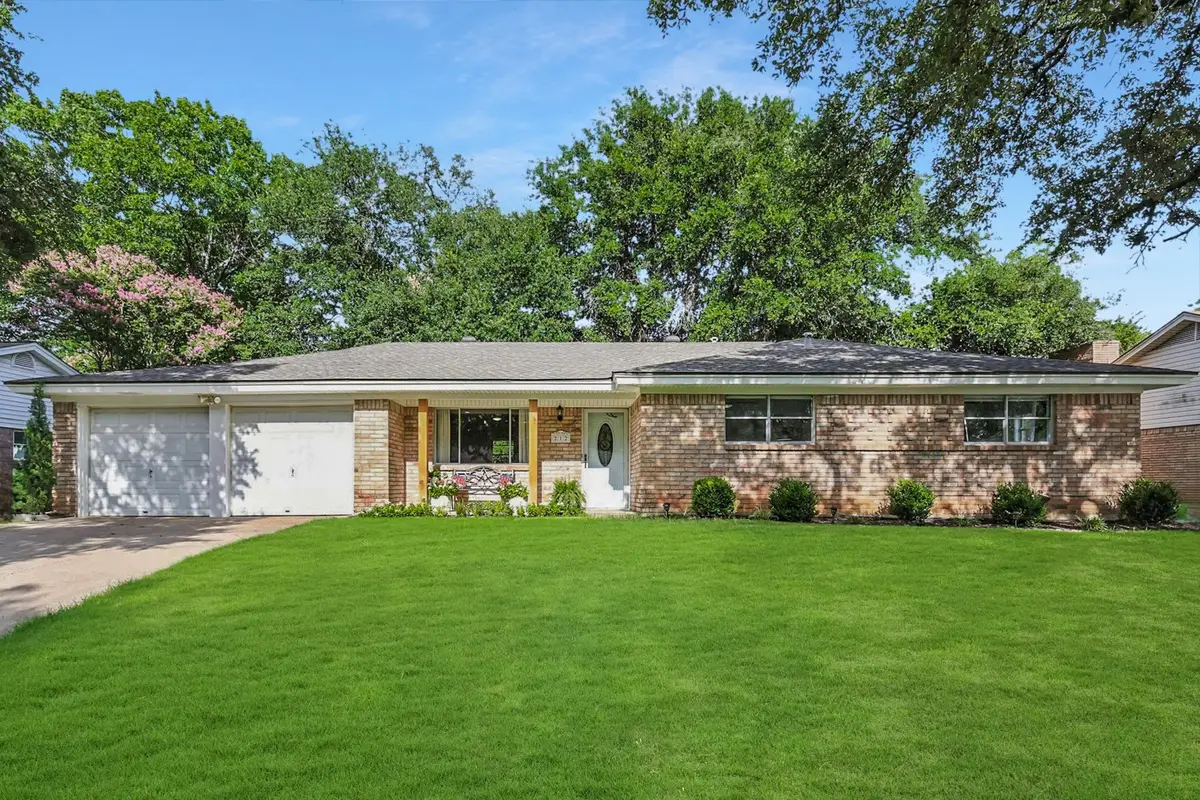
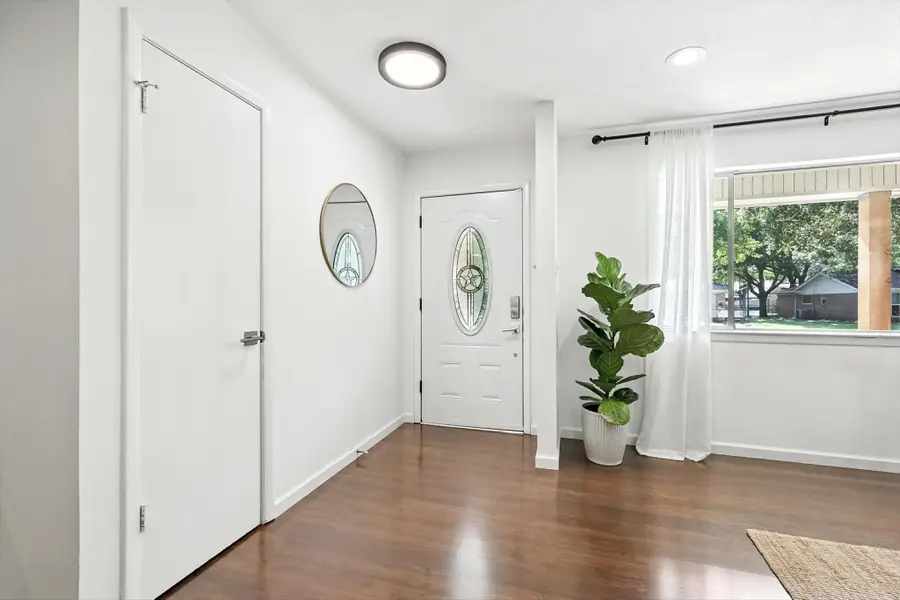
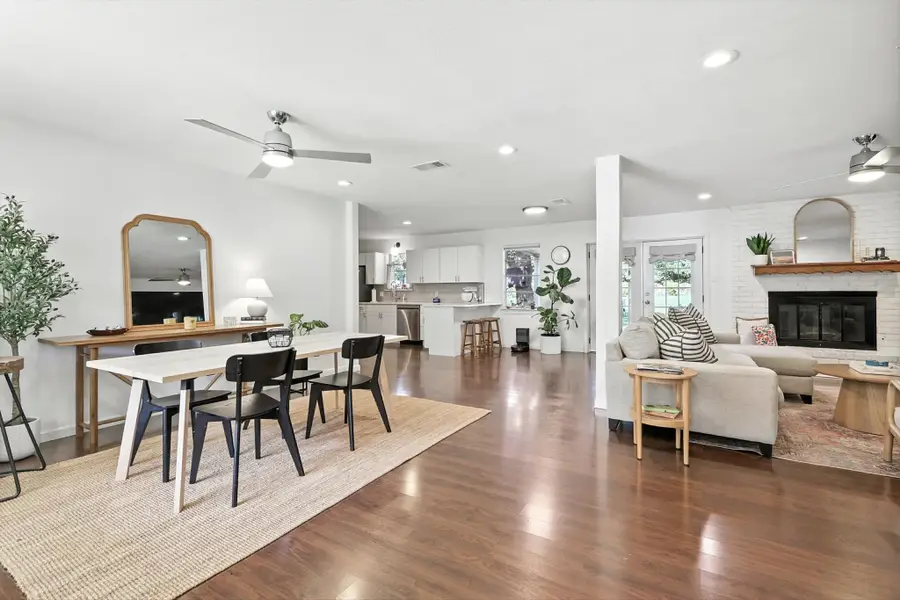
Listed by:david craft972-567-0025
Office:re/max dfw associates
MLS#:20998507
Source:GDAR
Price summary
- Price:$359,000
- Price per sq. ft.:$219.3
About this home
Looking For The One Story Ranch With The Huge Yard And Huge Trees? You Found It! This Home Is Located On A Shady Street With Big Front Yards And Southern Charm. Updated With Modern Finishes, Open Floorplan, Neutral Color Palette And With Lots Of Windows To Make It Light And Bright. Featuring 3 Bedrooms And 2 Full Baths, Wide Open Living And Dining Area, And A Kitchen With Plenty Of Counter-space, Stainless Appliances, And Views To The Enormous Backyard. A Bonus Utility Room Is Adjacent To The Kitchen With Extra Pantry Storage, Room For A Full Size Washer And Dryer, And Extra Storage. Stretch Out In The Living Area Or In Front Of The Fireplace While Having Family Time. With Updated Lighting And Flooring The Living Area Is A Flexible Space Which Allows For Many Furniture Configurations. Both Bathrooms Have Been Updated With Clean And Crisp Finishes While Still Maintaining The 60s Vibe. Head Outback For Family Grilling Under The Covered Patio, Entertaining Around The Campfire, Or Playing Games In The Sprawling Yard. Close To Dining, Shopping, Entertainment, And Major Highways. Come See It Today.
Contact an agent
Home facts
- Year built:1967
- Listing Id #:20998507
- Added:23 day(s) ago
- Updated:August 09, 2025 at 11:48 AM
Rooms and interior
- Bedrooms:3
- Total bathrooms:2
- Full bathrooms:2
- Living area:1,637 sq. ft.
Heating and cooling
- Cooling:Ceiling Fans, Central Air, Electric
- Heating:Central, Fireplaces, Natural Gas
Structure and exterior
- Roof:Composition
- Year built:1967
- Building area:1,637 sq. ft.
- Lot area:0.31 Acres
Schools
- High school:Birdville
- Middle school:Richland
- Elementary school:Birdville
Finances and disclosures
- Price:$359,000
- Price per sq. ft.:$219.3
- Tax amount:$7,450
New listings near 212 Glenn Drive
- New
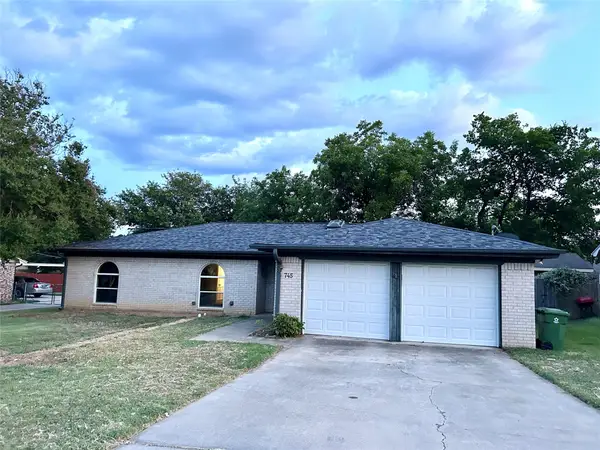 $340,000Active4 beds 2 baths1,568 sq. ft.
$340,000Active4 beds 2 baths1,568 sq. ft.745 Toni Drive, Hurst, TX 76054
MLS# 20989920Listed by: REAL - New
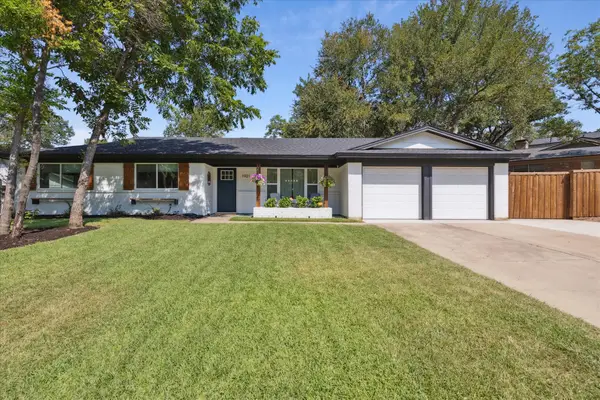 $385,000Active3 beds 2 baths1,533 sq. ft.
$385,000Active3 beds 2 baths1,533 sq. ft.1921 Sage Trail, Hurst, TX 76054
MLS# 21028137Listed by: TEXAS PROPERTY BROKERS, LLC - New
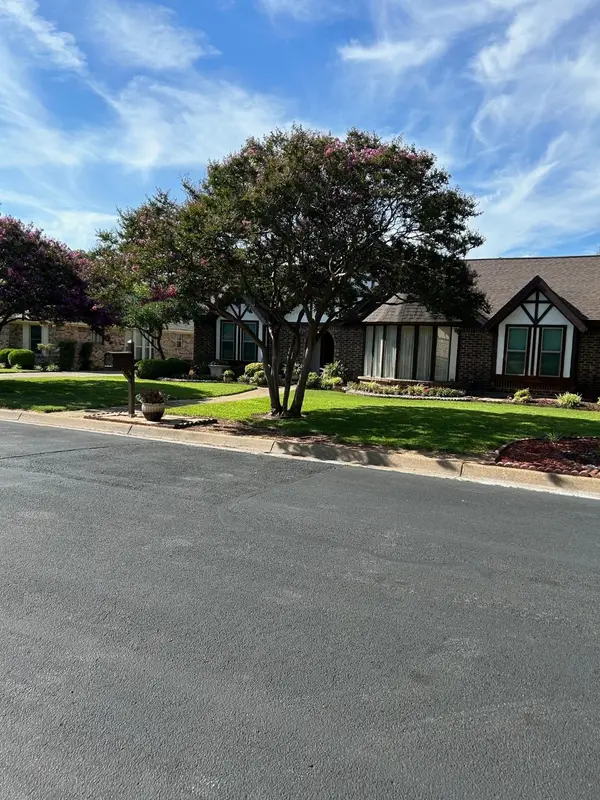 $379,800Active3 beds 2 baths1,887 sq. ft.
$379,800Active3 beds 2 baths1,887 sq. ft.333 Baker Drive, Hurst, TX 76054
MLS# 21030398Listed by: CMT REALTY - New
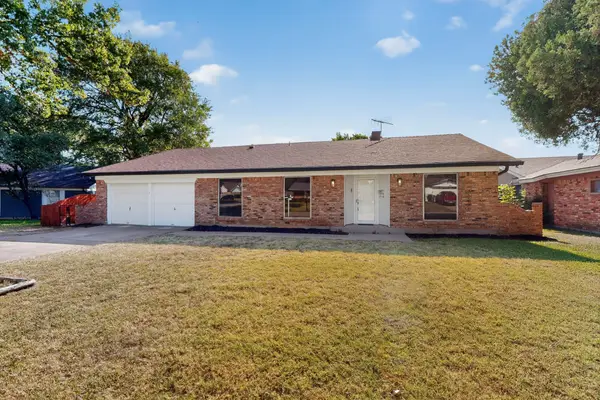 $359,000Active3 beds 2 baths1,991 sq. ft.
$359,000Active3 beds 2 baths1,991 sq. ft.1208 Birch Street, Hurst, TX 76053
MLS# 21029949Listed by: TEXAS PREMIER REALTY - Open Sat, 10am to 12pmNew
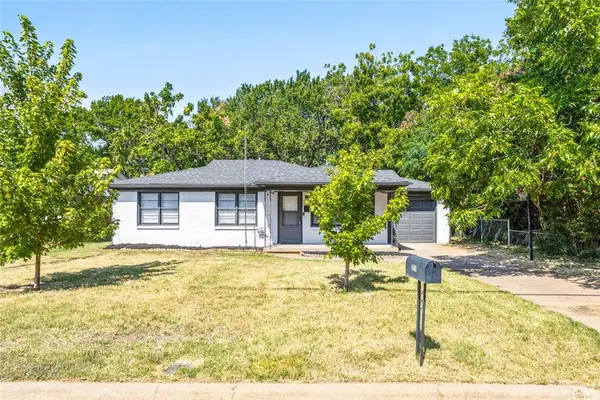 $240,000Active3 beds 1 baths1,110 sq. ft.
$240,000Active3 beds 1 baths1,110 sq. ft.321 Harmon Road, Hurst, TX 76053
MLS# 21028784Listed by: BETTER HOMES & GARDENS, WINANS - New
 $170,000Active2 beds 1 baths816 sq. ft.
$170,000Active2 beds 1 baths816 sq. ft.231 Elm Street, Hurst, TX 76053
MLS# 21022887Listed by: BB HOMES - New
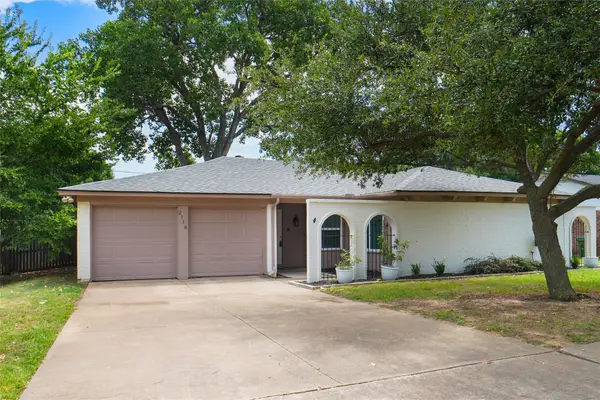 $315,000Active3 beds 2 baths1,534 sq. ft.
$315,000Active3 beds 2 baths1,534 sq. ft.2116 Hurstview Drive, Hurst, TX 76054
MLS# 21025092Listed by: KELLER WILLIAMS REALTY - New
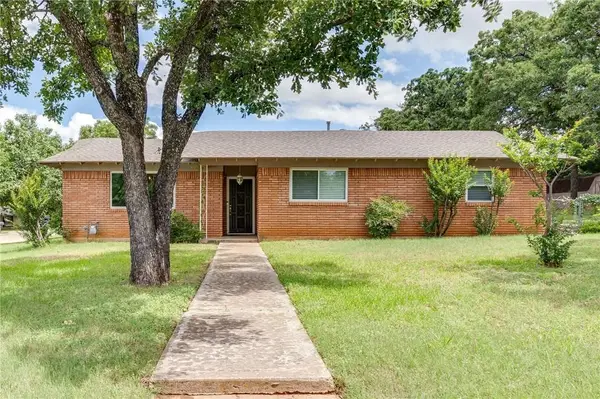 $299,000Active3 beds 2 baths1,792 sq. ft.
$299,000Active3 beds 2 baths1,792 sq. ft.1200 Desiree Lane, Hurst, TX 76053
MLS# 21025920Listed by: KELLER WILLIAMS LONESTAR DFW - New
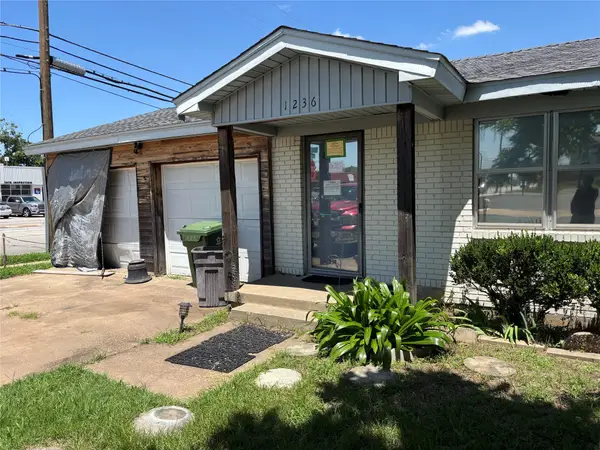 $245,000Active4 beds 2 baths1,711 sq. ft.
$245,000Active4 beds 2 baths1,711 sq. ft.1236 Harrison Lane, Hurst, TX 76053
MLS# 21026257Listed by: EXP REALTY, LLC - New
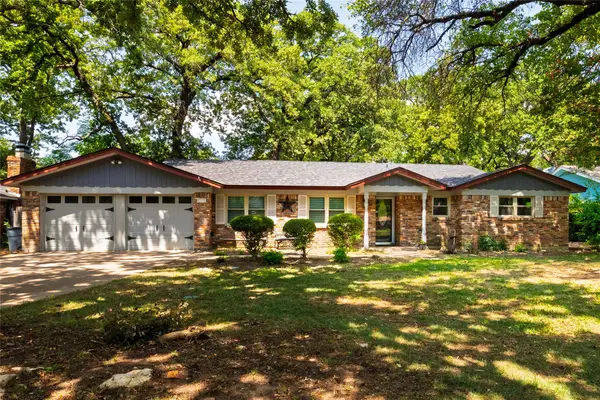 $399,000Active3 beds 2 baths2,307 sq. ft.
$399,000Active3 beds 2 baths2,307 sq. ft.637 Post Oak Drive, Hurst, TX 76053
MLS# 21024289Listed by: SYNERGY REALTY

